Details have been revealed for phase 1C of the Southbridge development at 3 E 23rd Street in the Near South Side. Located on the intersection with S State Street, the project is part of the greater Southbridge plan which has already received city approval. However, the developers submitted a courtesy presentation for today’s Plan Commission meeting.
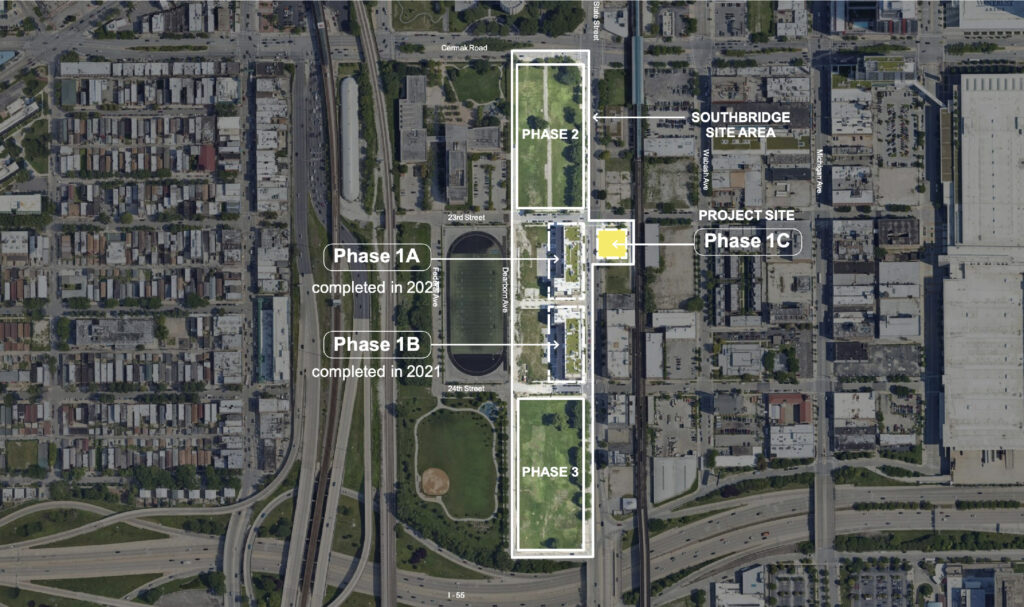
Site context map of Southbridge by Gensler an Nia Architects
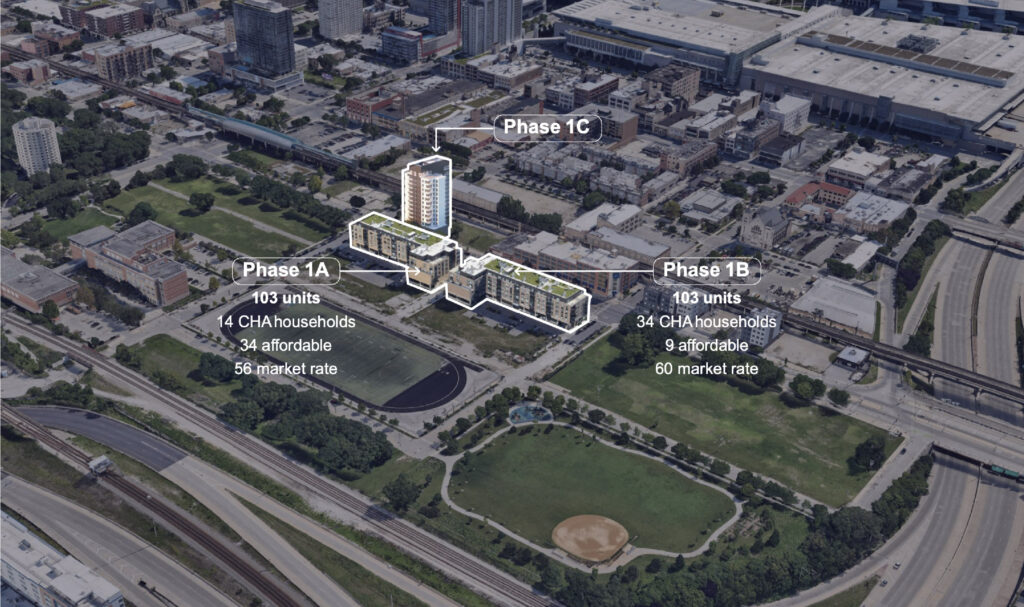
Site view of Southbridge by Gensler an Nia Architects
Set to replace a vacant lot bound by the CTA Green Line tracks to the east, the project also sits across from the first two phases of Southbridge that were completed in 2021. Both of those being six-story buildings with 103-units each. Southbridge as a whole is being developed by The Community Builders as a replacement for the Ickes Homes which were demolished in 2011.
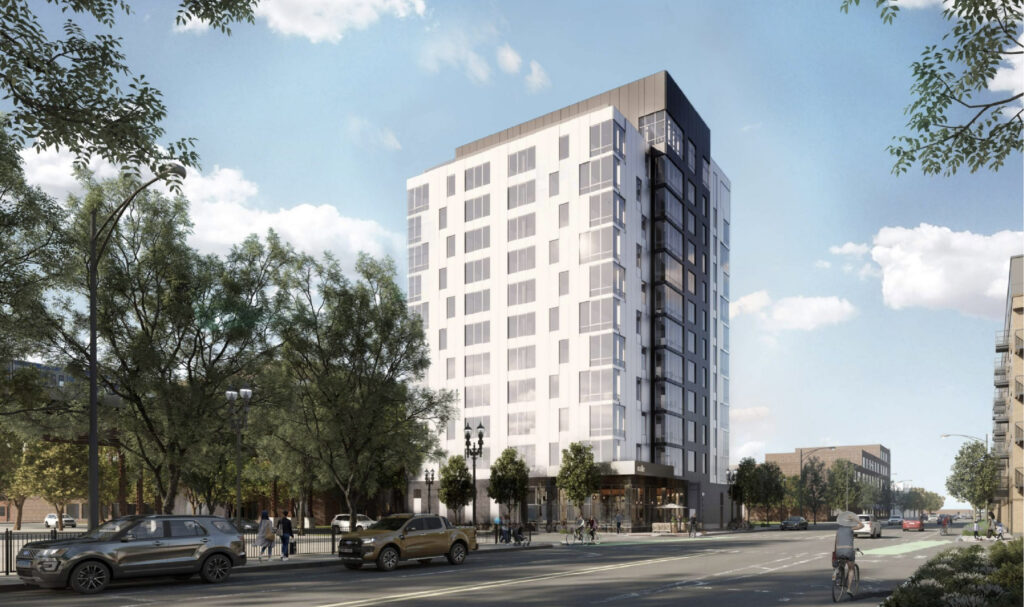
Rendering of Southbridge phase 1C by Gensler an Nia Architects
Designed in collaboration by Gensler and Nia Architects, the midrise will stand 13-stories and 141-feet tall. Having gone through various design iterations, the final L-shaped structure will wrap around a comed easement and contain no on-site parking. The exterior will be clad in a mix of white, gray, and black metal panels with staggered windows.
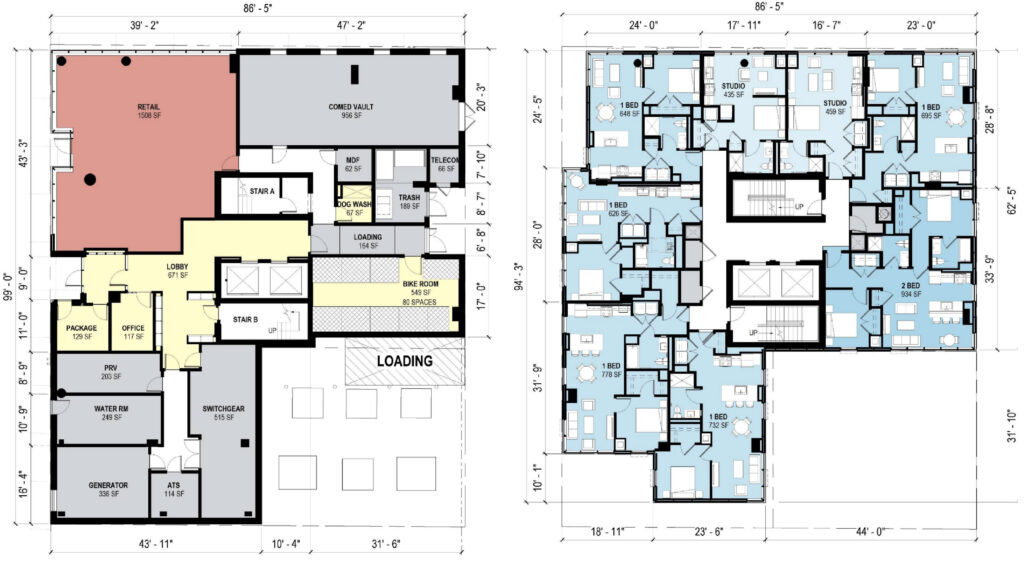
Floor plans of Southbridge phase 1C by Gensler an Nia Architects
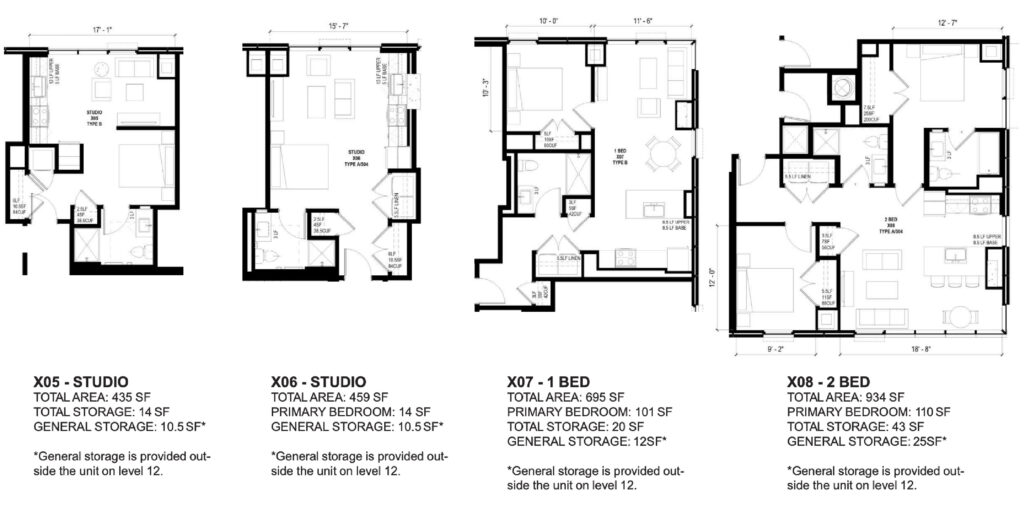
Sample unit layouts of Southbridge phase 1C by Gensler an Nia Architects
The ground floor of the building will be anchored by a 1,500 square foot retail space on the main street corner. This will be joined by the residential lobby, bike parking room, as well as various utility rooms. The floors above would contain 80-residential units made up of studios, one-, and two-bedroom layouts, all of which with direct window access and no borrowed light.
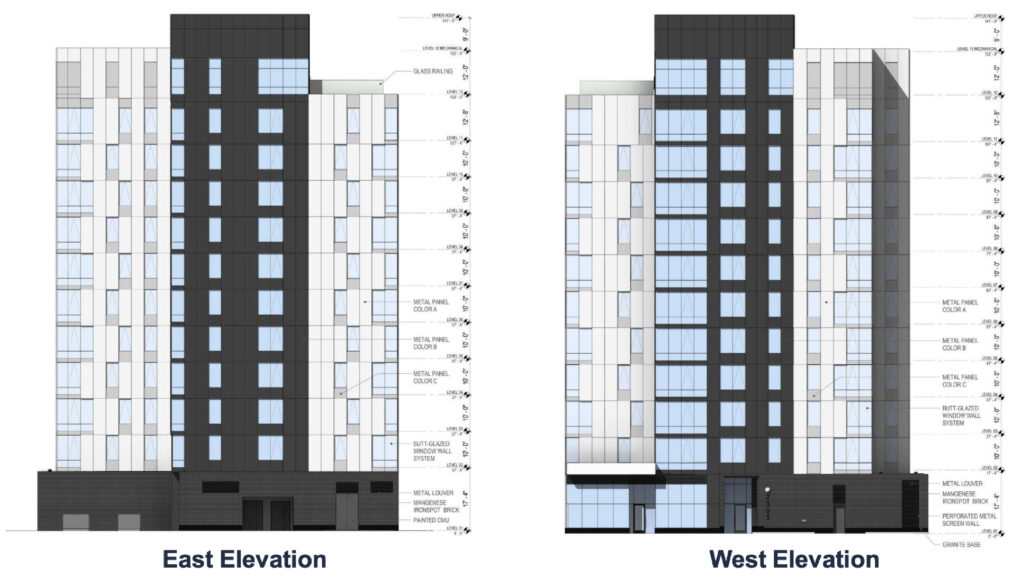
Elevations of Southbridge phase 1C by Gensler an Nia Architects
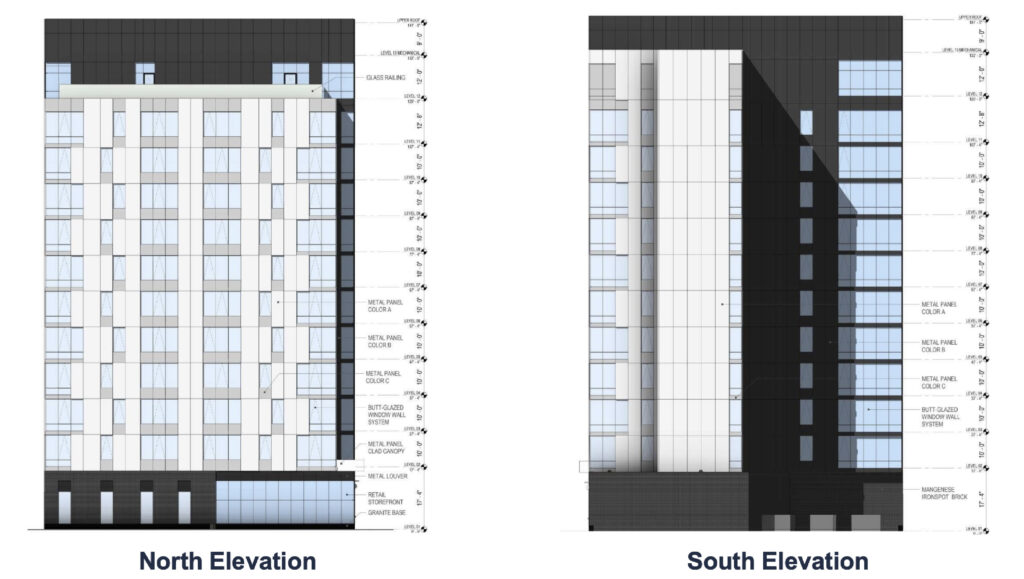
Elevations of Southbridge phase 1C by Gensler an Nia Architects
Of the 80 apartments, 36 will be market rate, 15 for those making 80-percent AMI, 16 for 60-percent AMI, and 13 for 30-percent AMI. With the latter two being set aside for CHA households. All residents will also have access to a top floor lounge, fitness room, tenant storage room, and a small outdoor deck.
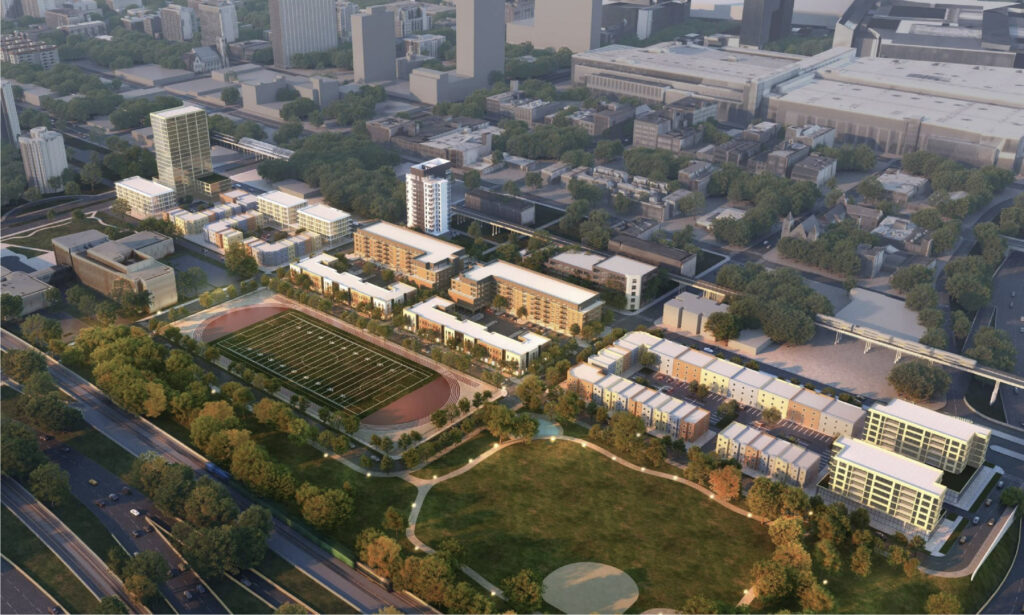
Site plan of Southbridge via DPD
With a cost of $48.9 million, the project is clear to move forward as it was previously approved under the Southbridge Redevelopment Plan. At the moment a construction timeline is unknown. Future phases of Southbridge will bring us one additional mid-rise along with three and six-flat style buildings and smaller low-rises in the future.
Subscribe to YIMBY’s daily e-mail
Follow YIMBYgram for real-time photo updates
Like YIMBY on Facebook
Follow YIMBY’s Twitter for the latest in YIMBYnews

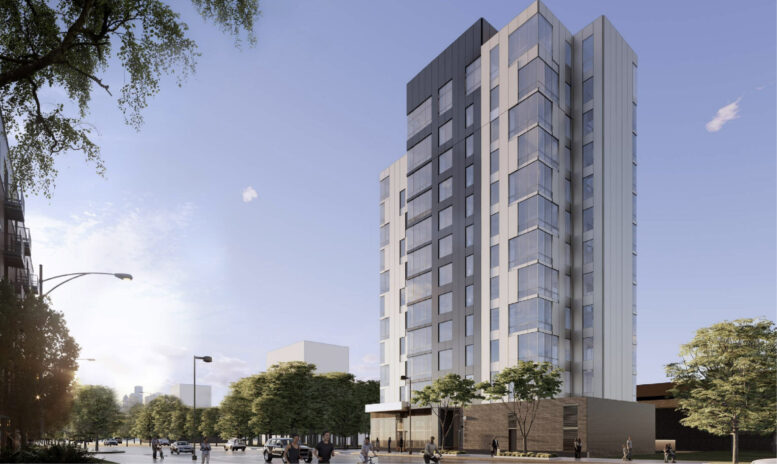
Something different, looks amazing!
As much as I want this just done and wrapped up over night, I’m so grateful for the steady progress regardless. Once all filled in, it’s going to be a completely different experience walking this stretch.
I hope some other future projects take advantage of density adjacent to the L stop. It’s amazing how much empty space still exists next to stations.
Indeed, I completely agree with you. If Chicago kept doing this kind of thing with some variations in architecture, we’d be adding sensible, dense, vibrant new housing to areas that are currently underutilized.
Good to see. Prime real estate empty for too long.
Where can I get a room there?
You ever notice how Roger doesn’t comment on all the articles about new developments? Maybe thats why he thinks this website is a drag
These articles don’t fit his narrative of doom and gloom. Don’t you know that Toronto’s notoriously poorly constructed towers a block away from single-family neighborhoods are peak urban design?
That missing middle density? A bunch of pish posh.
Over than that bit of blank wall along State St, this is a solid project. Good density near good public transit and decent aesthetics. Can always put a mural on the wall post-construction. Also, with there still being retail to fill across the street, it makes sense to only include 1 retail space.
so this is the mix – CHA/Affordable and Market Rate- anyone out there see a problem with this mix. There should not be, but reality says, this mix will not work.