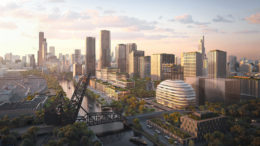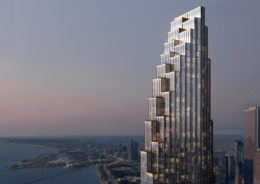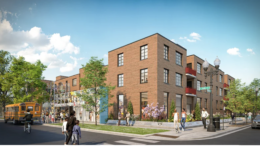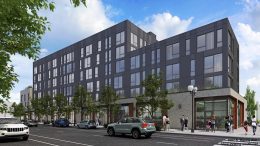White Sox Discuss Potential Stadium at The 78 Megadevelopment in South Loop
The Chicago White Sox are reportedly in discussions with Mayor Brandon Johnson and developer Related Midwest over a potential new baseball stadium within ‘The 78’, a 62-acre mixed-use development project in South Loop. The long-underdeveloped plot has undergone multiple iterations in recent years for a sprawling new neighborhood with residential and office buildings, public spaces such as parks and promenades, and most recently the University of Illinois’ Discovery Partners Institute, with its construction expected to begin this year.





