Structural work is past the fourth floor at 1257 W Roosevelt Road in Little Italy, a project spearheaded by Related Midwest in collaboration with the Chicago Housing Authority. This six-story, mixed-use building is part of the larger Roosevelt Square Phase 3B development, which aims to introduce a variety of mixed-income housing options, retail spaces, and the new National Museum of Public Housing. Overall, Roosevelt Square will feature 2,441 housing units, encompassing both multifamily and single-family structures.
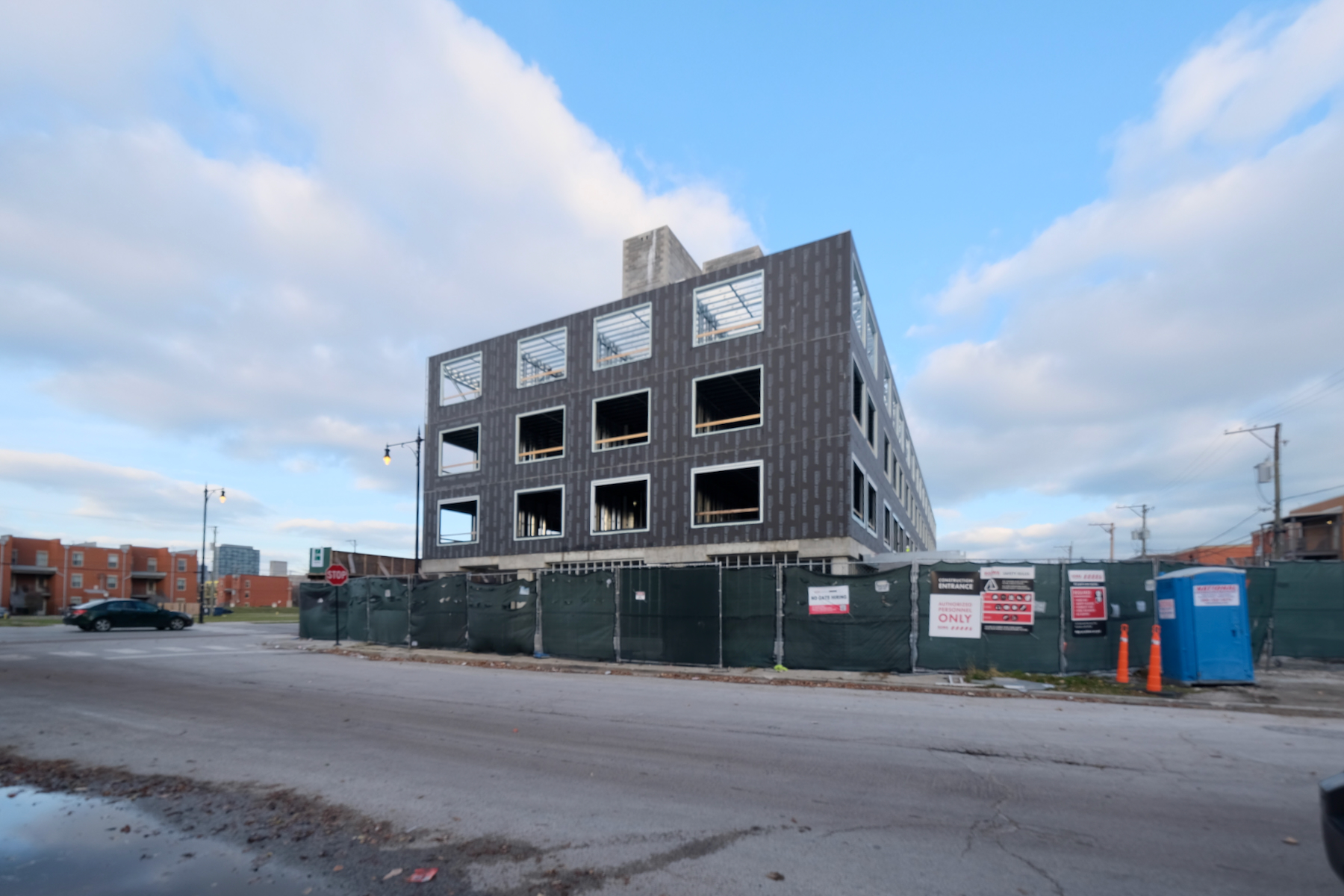
1257 W Roosevelt Road Photo by Jack Crawford
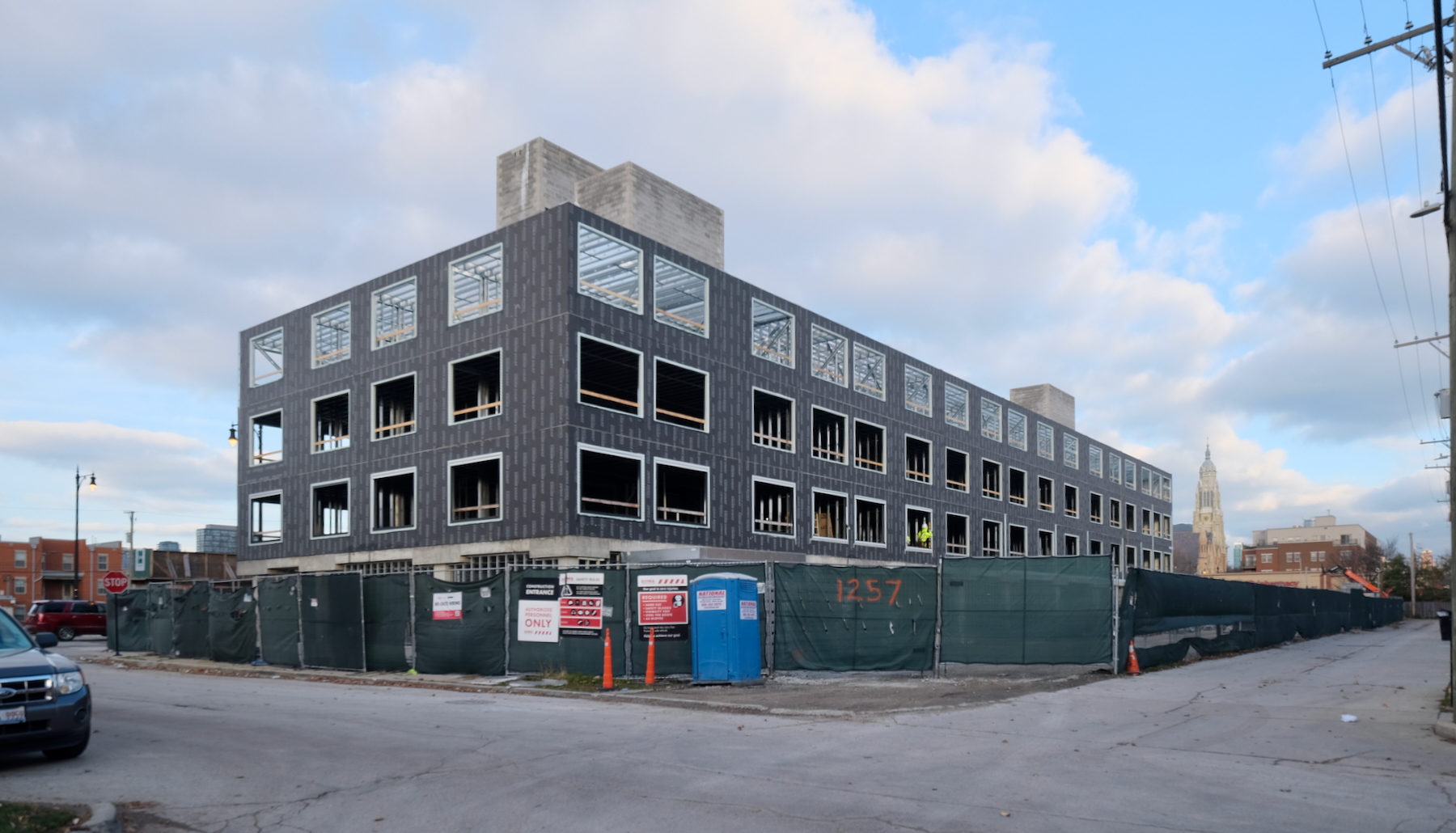
1257 W Roosevelt Road Photo by Jack Crawford
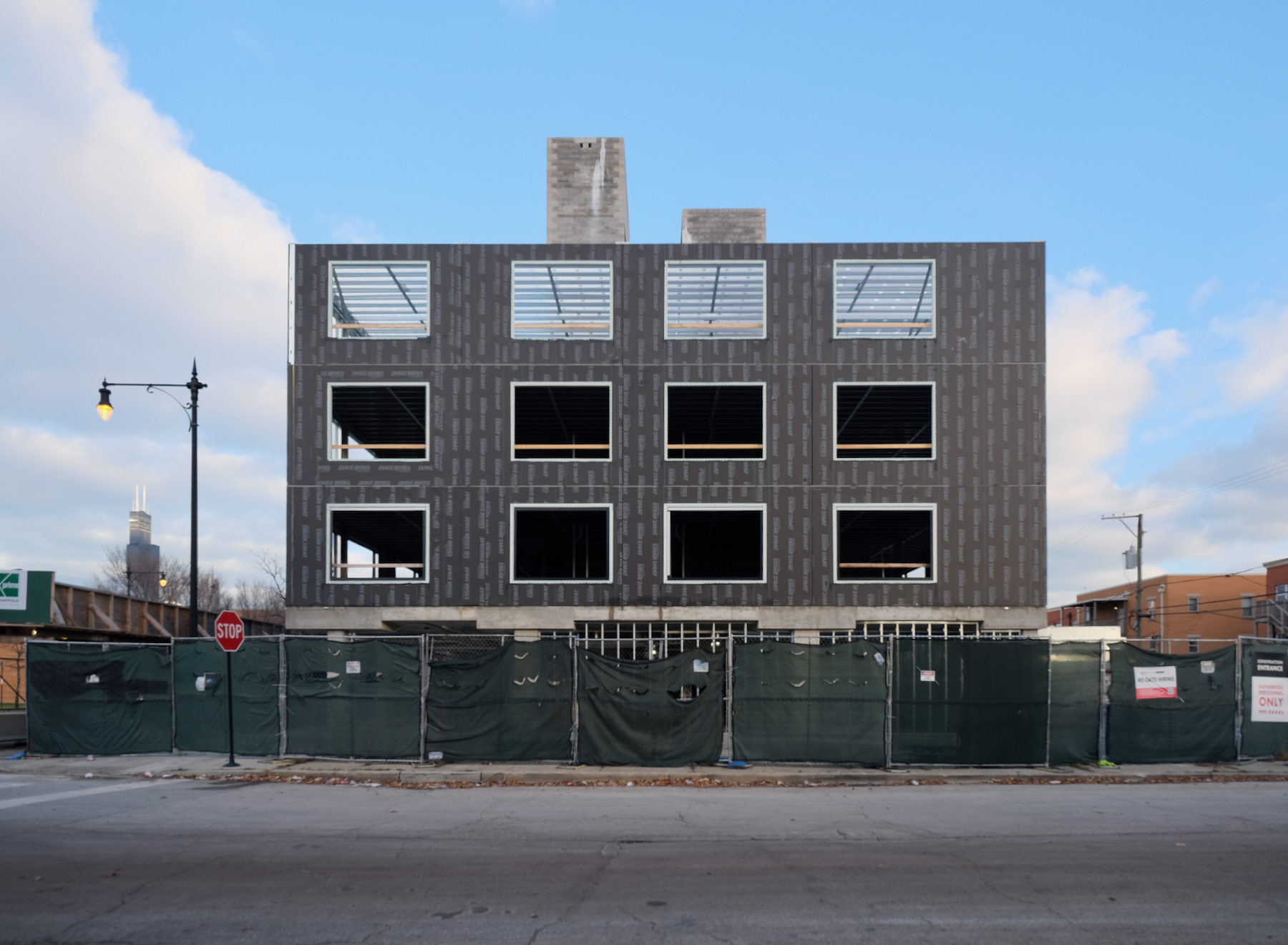
1257 W Roosevelt Road Photo by Jack Crawford
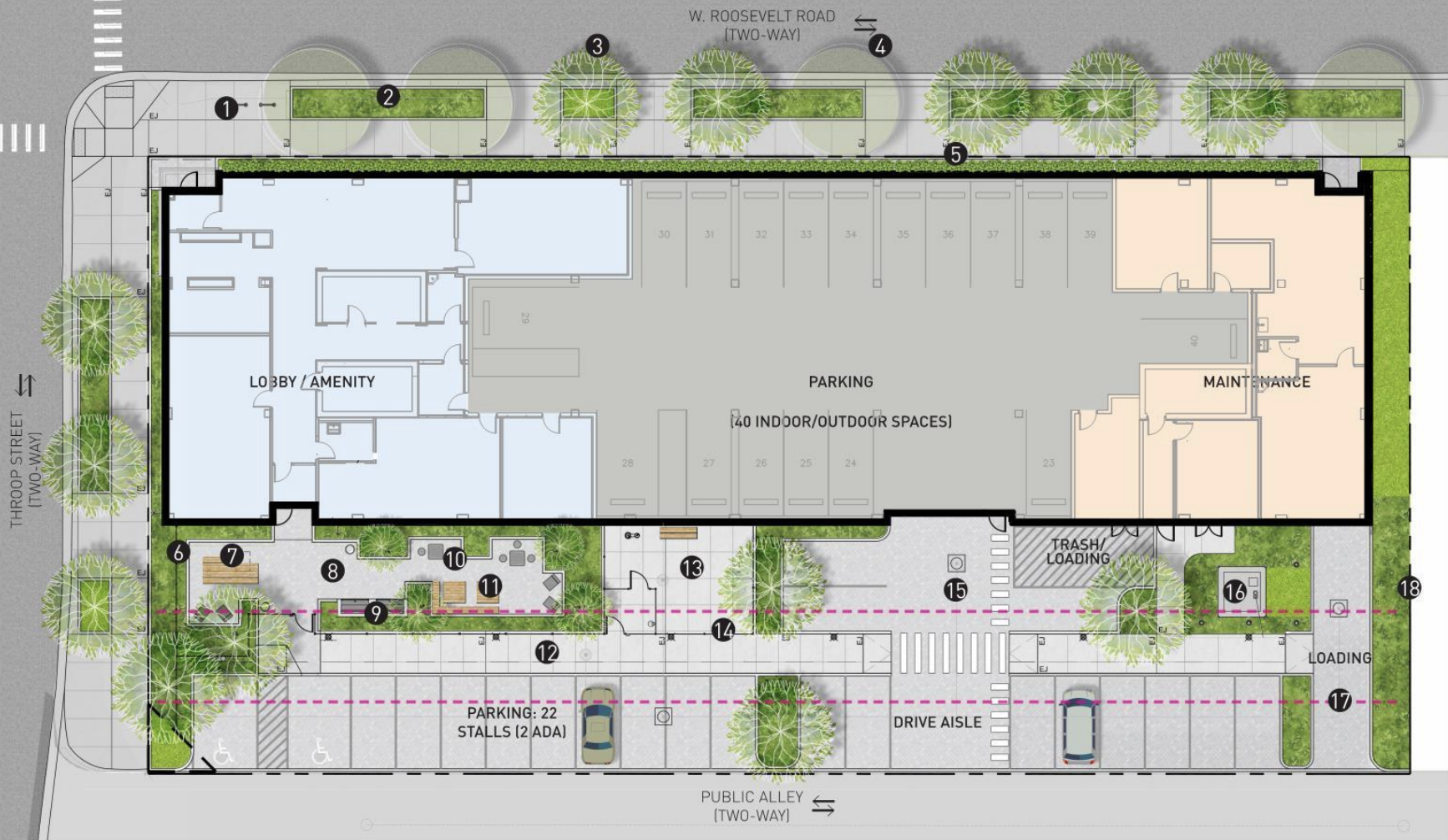
1257 W Roosevelt Road site plan
The building will offer 70 residential units, distributed as 29 units for the Chicago Housing Authority, 20 affordable units, and 21 market-rate residences. Additionally, the building provides 40 parking spaces, with an indoor parking area on the ground floor and additional 22 outdoor parking behind the structure. Two of these rear spaces will be accessible.
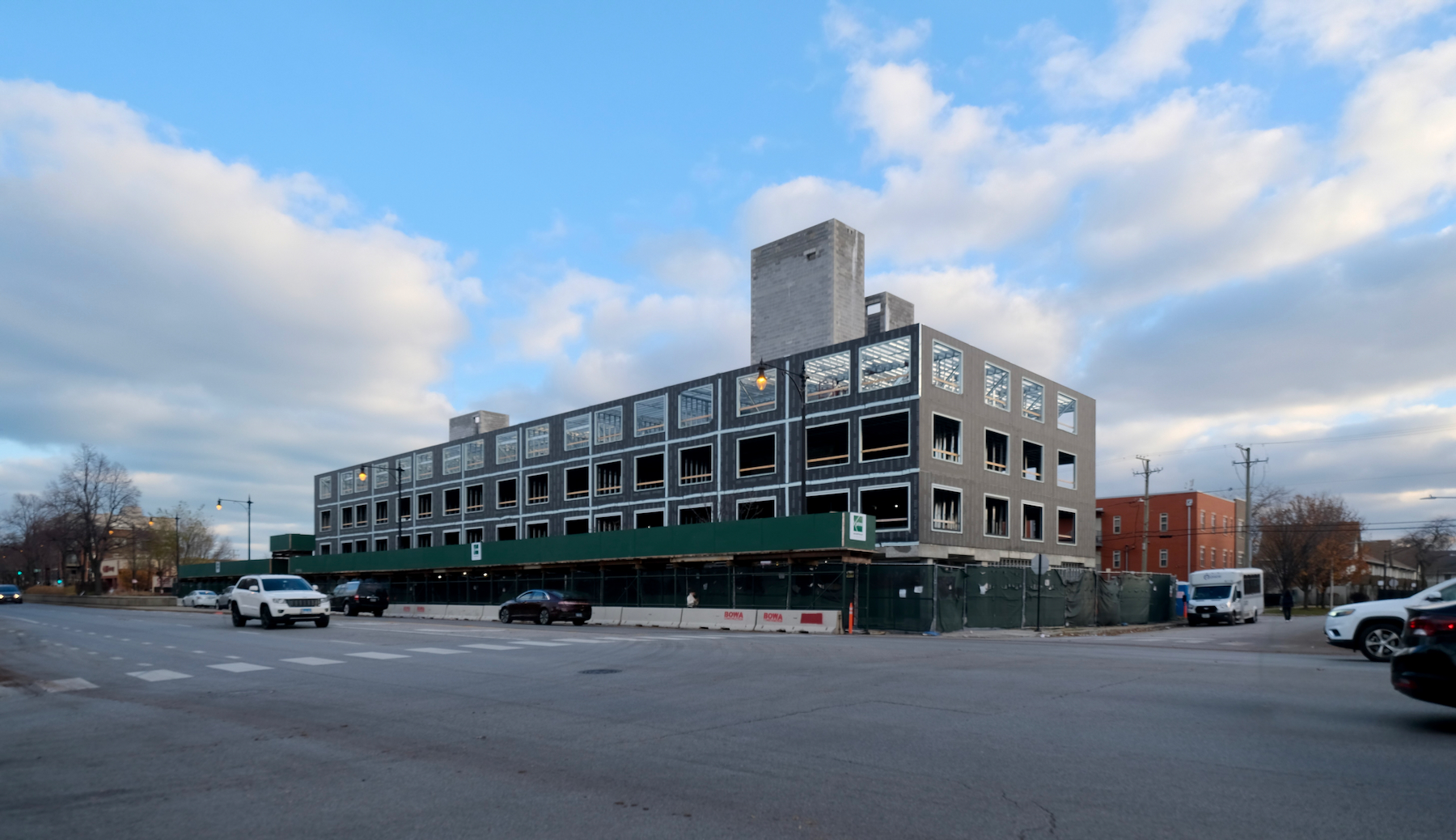
1257 W Roosevelt Road Photo by Jack Crawford
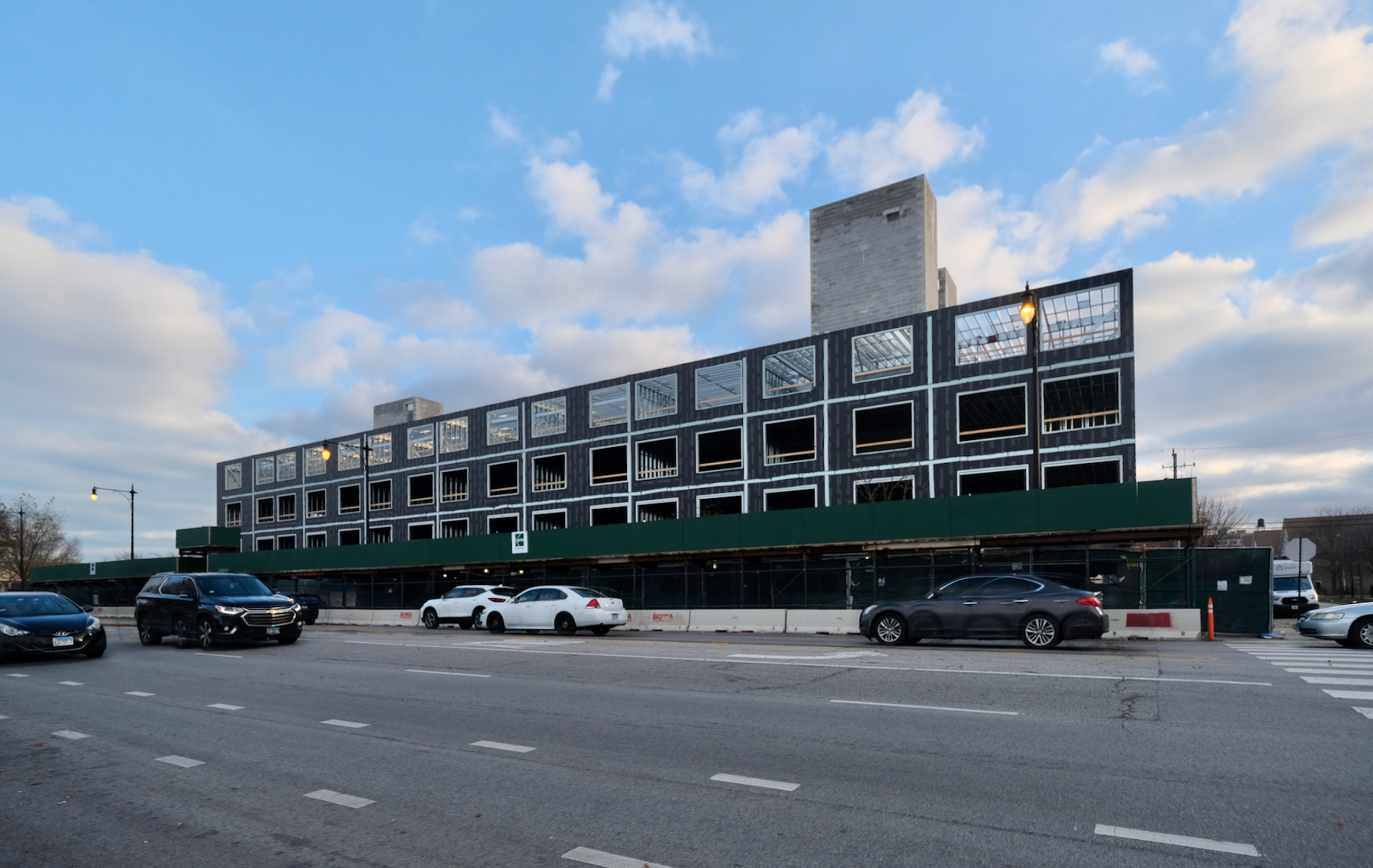
1257 W Roosevelt Road Photo by Jack Crawford
Residents will have access to several amenities, including a fitness center, a dog run, and outdoor communal spaces. The ground level will also accommodate the main residential lobby and package room situated at the building’s west end.
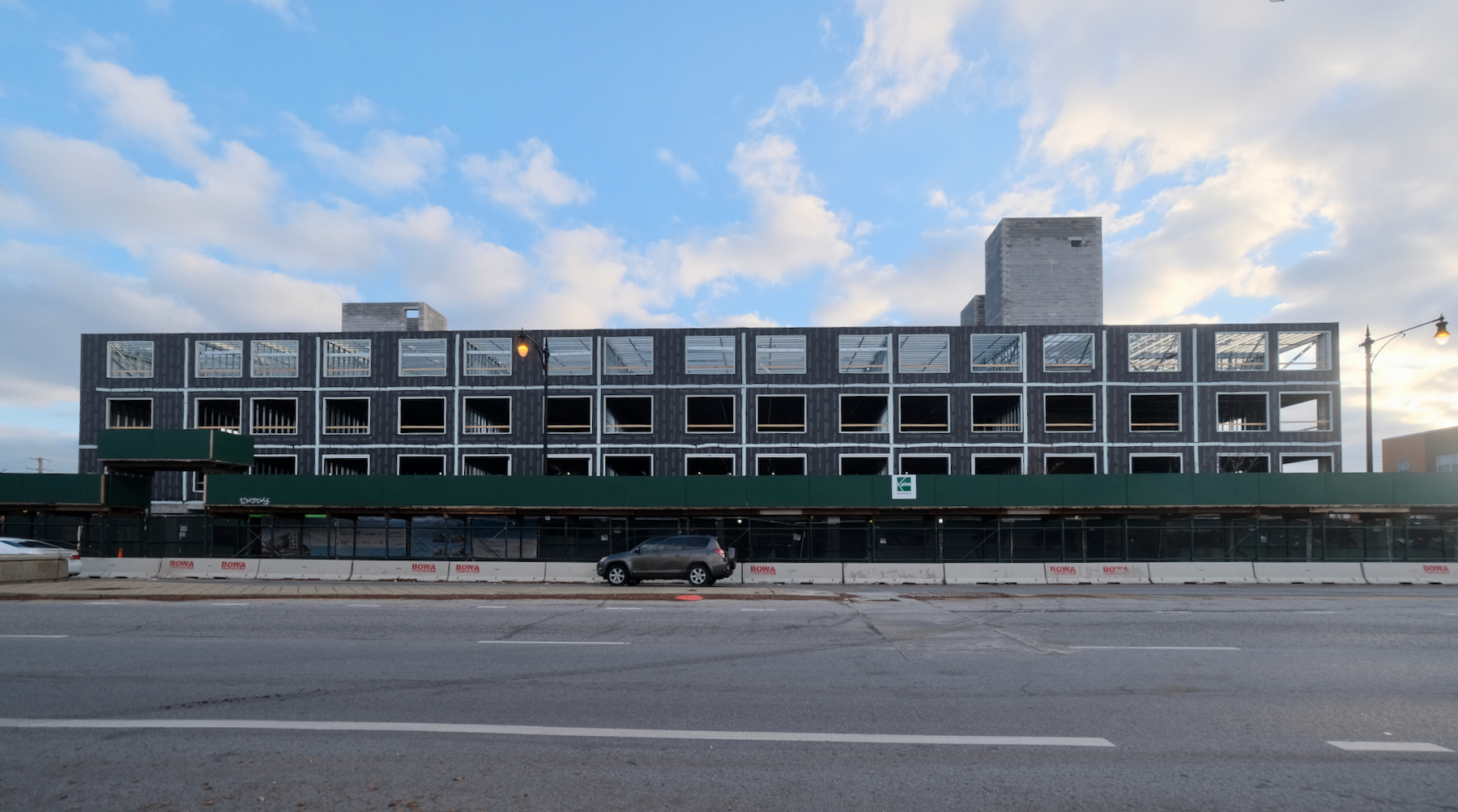
1257 W Roosevelt Road Photo by Jack Crawford
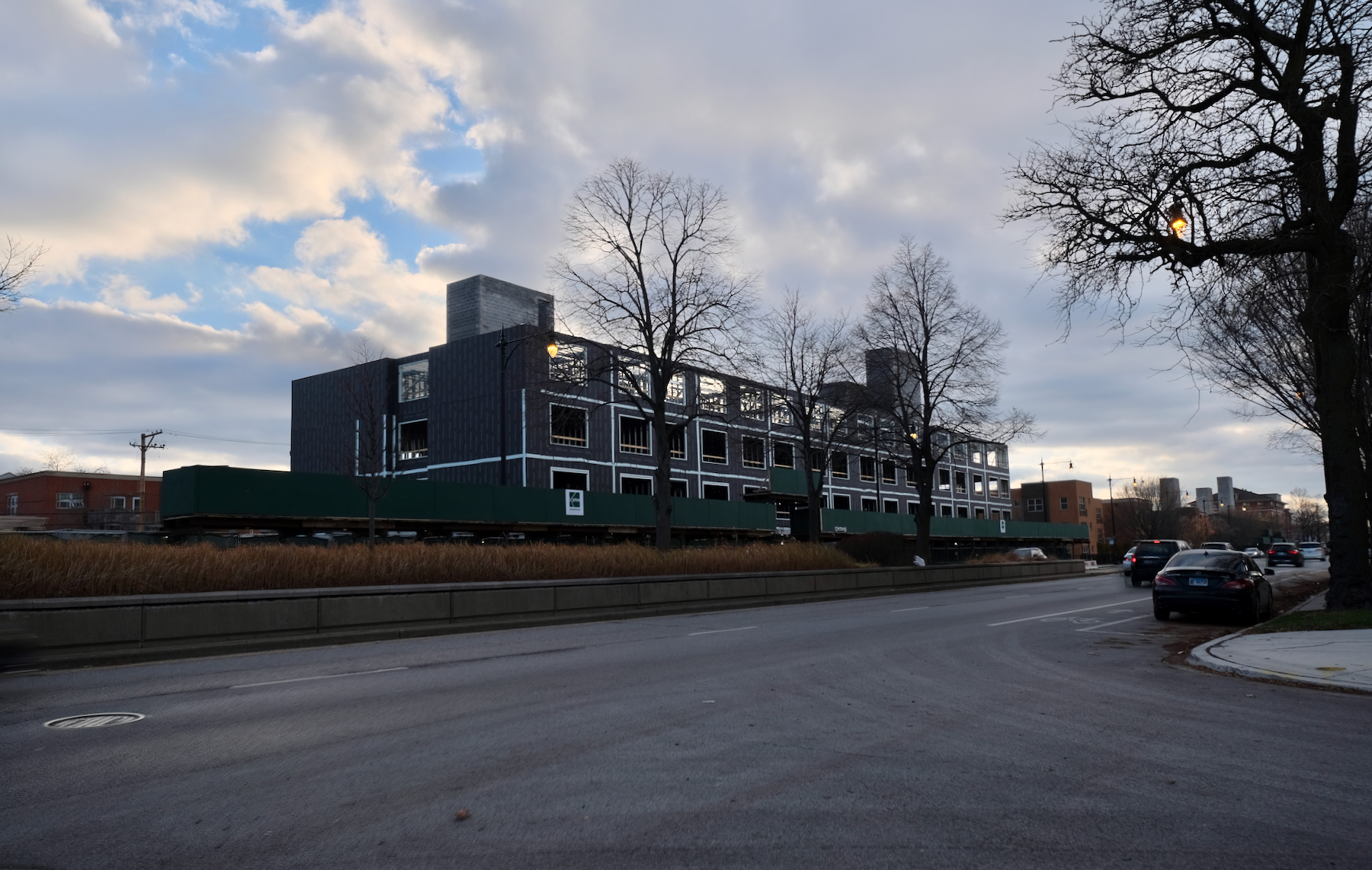
1257 W Roosevelt Road Photo by Jack Crawford
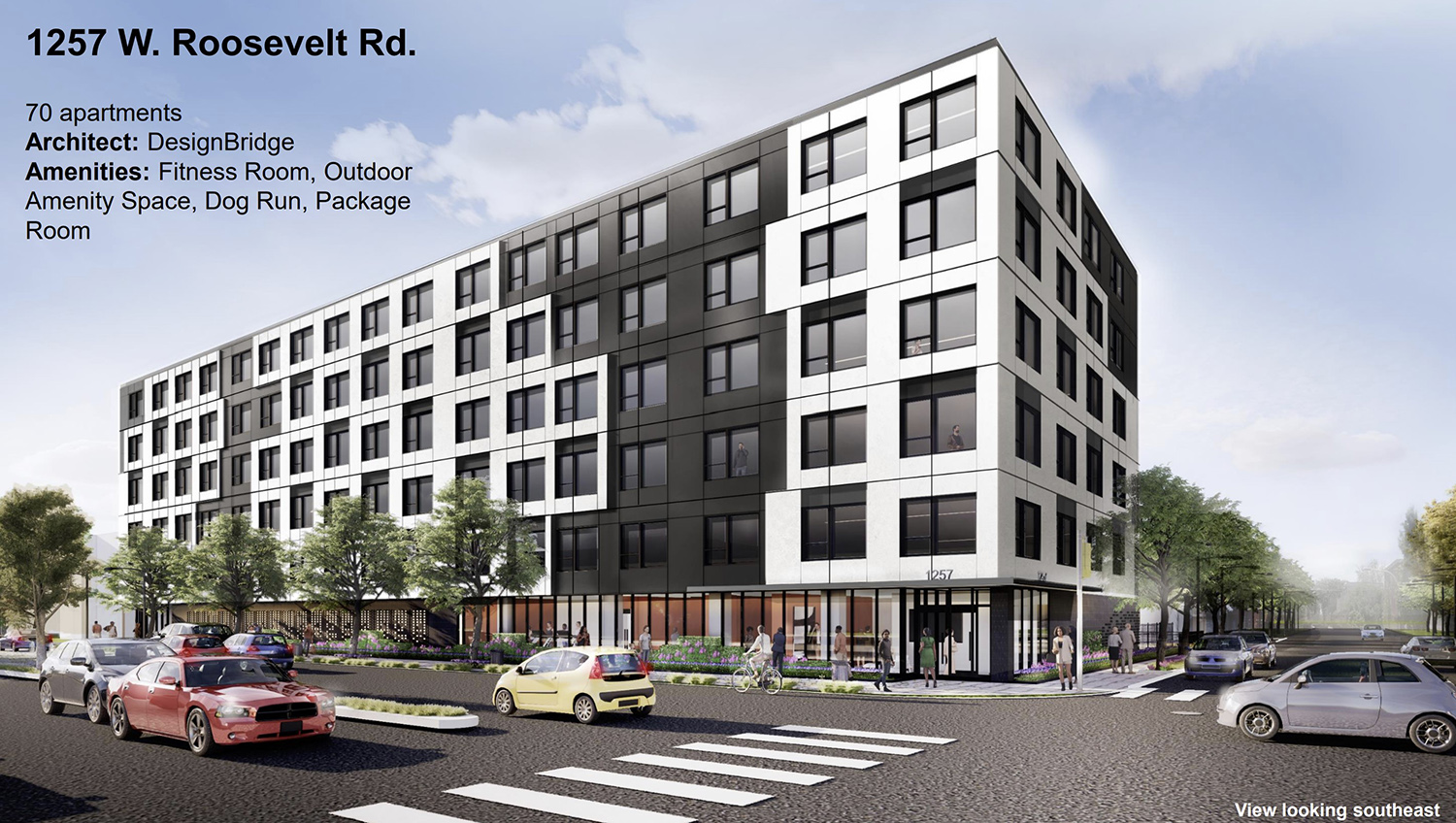
1257 W Roosevelt Road at Roosevelt Square 3B. Rendering by DesignBridge
The architectural design of the building is the work of DesignBridge. Its modern appearance is marked by a black and white facade and a window wall storefront system extending along the ground floor on Roosevelt Road.
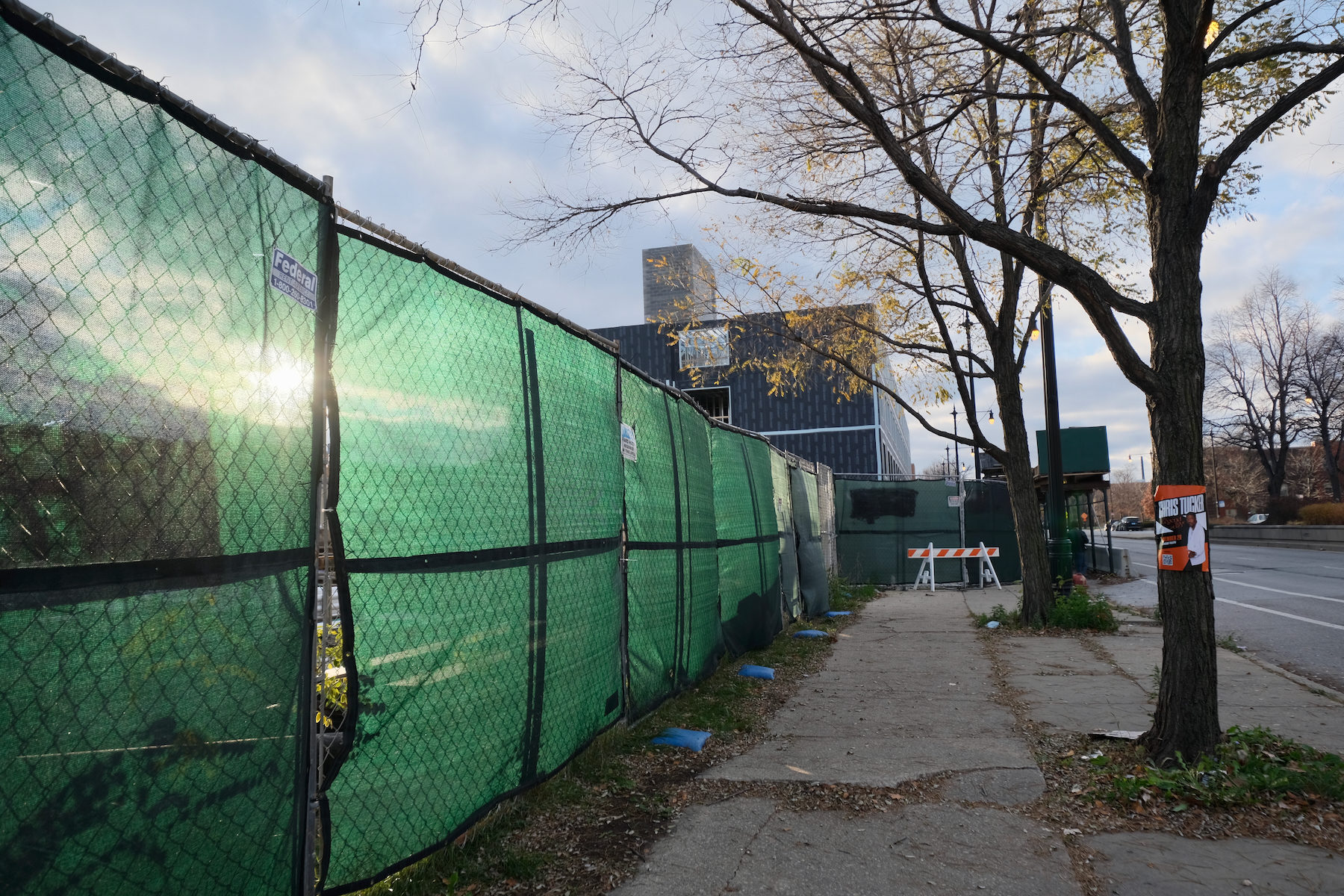
1257 W Roosevelt Road Photo by Jack Crawford
The site is served by bus access to CTA Routes 7, 9, 12, 60, and 157. Additionally, the CTA Blue Line’s Racine station is a 10-minute walk north.
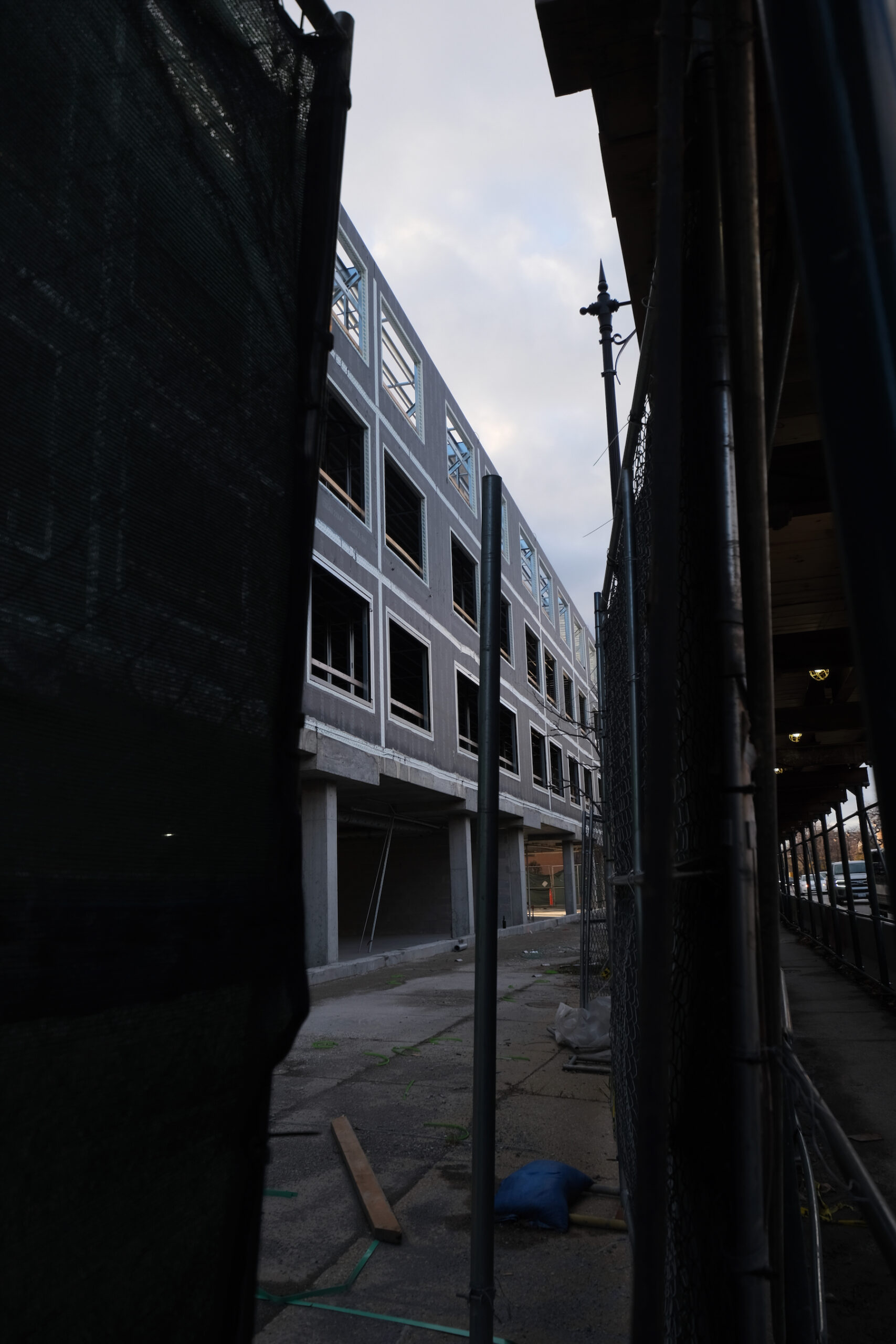
1257 W Roosevelt Road Photo by Jack Crawford
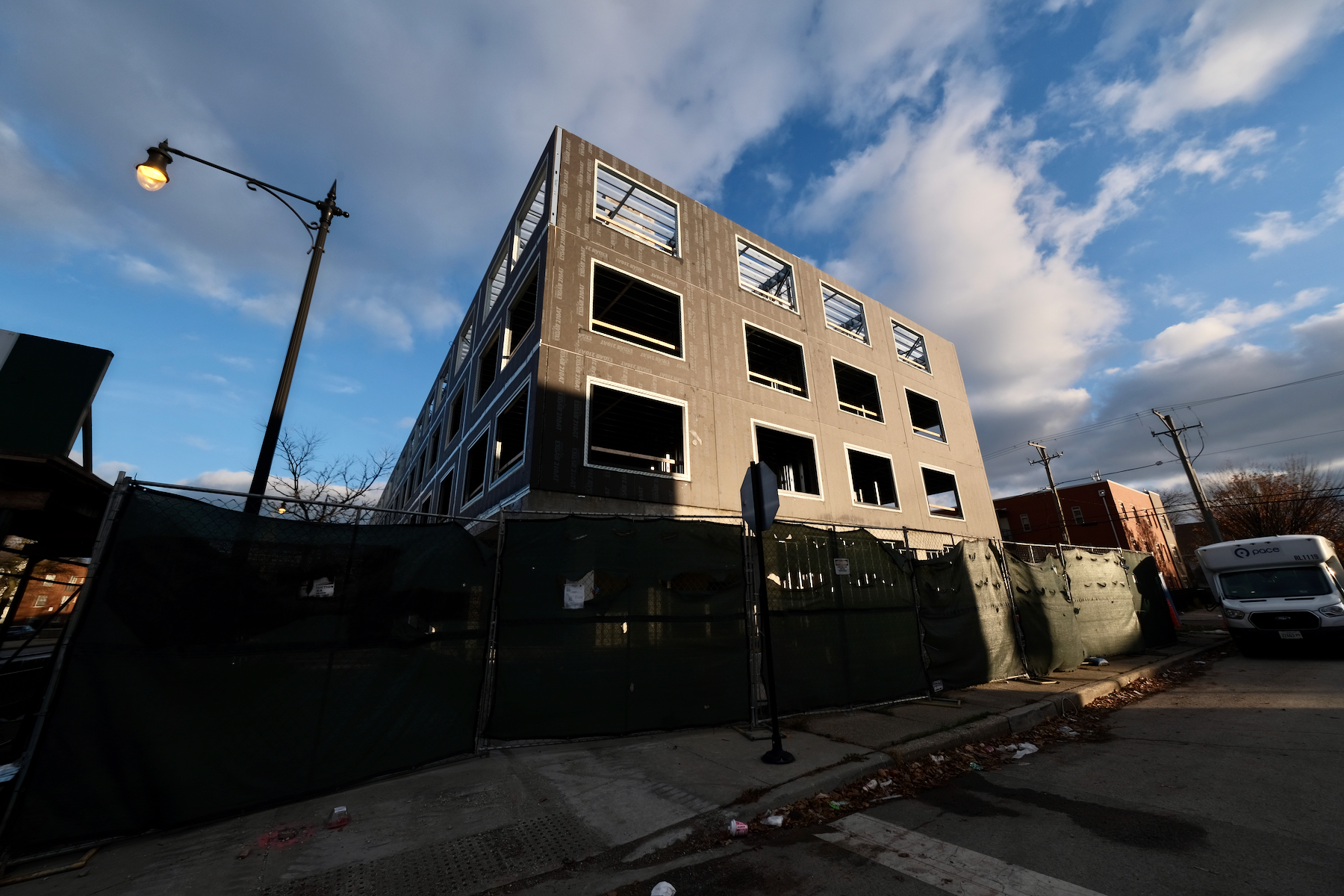
1257 W Roosevelt Road Photo by Jack Crawford
Bowa Construction, the project’s general contractor, is on track to complete construction by next year.
Subscribe to YIMBY’s daily e-mail
Follow YIMBYgram for real-time photo updates
Like YIMBY on Facebook
Follow YIMBY’s Twitter for the latest in YIMBYnews

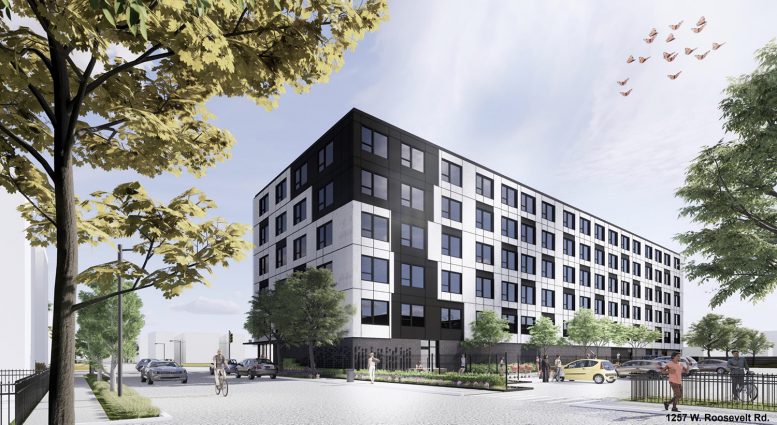
I’m looking to move and how do I apply for an apartment
You can contact the CHA or Related Midwest. Here is a link: https://www.relatedmidwest.com/our-company/properties/roosevelt-square