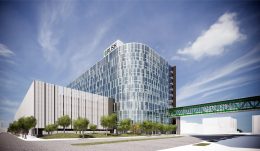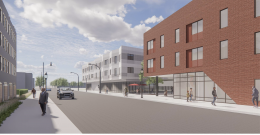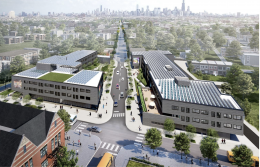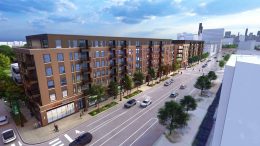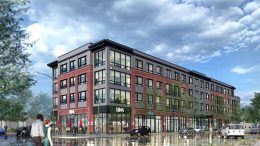Rush University’s Joan and Paul Rubschlager Building Takes 24th Spot in City’s Tallest Construction Countdown
Next on our list of Chicago’s Tallest Countdown is Rush University Medical Center’s new 10-story cancer and neurosciences building at 1520 W Harrison Street in the northwest corner of Little Italy. Known as the Joan and Paul Rubschlager Building following a significant gift from the namesake couple, the nearly completed facility stands 179 feet to its architectural pinnacle. Despite this height, planning documents indicate that a future expansion could bring the final height to 205 feet. The structure connects directly to the clover-shaped Rush University main building, with a 150-foot skybridge connecting the two edifices over Ashland Avenue.

