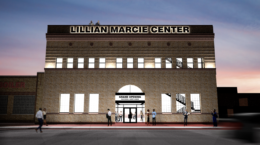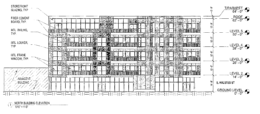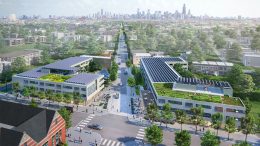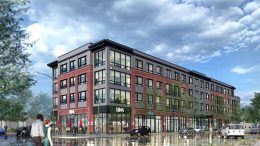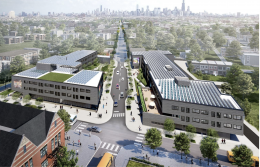Funding Approved For Performance Arts Center At 4343 S Cottage Grove Avenue In Bronzeville
Funding has been approved for the construction of a new performing arts center at 4343 S Cottage Grove Avenue in Bronzeville. Located just north of the intersection with E 44th Street, the center will utilize an existing two-story masonry clad building on the Bronzeville Cultural Corridor. The project was conceptualized by local actor Harry Lennix who is working with developer Keith Giles, investor Mike Wordlaw, and local firm Nia Architects on the design of what Lennix envisions to become the “Black Lincoln Center for the Performing Arts.”

