Facade work is now underway at 508 E Pershing Road, where The Community Builders has planned a four-story mixed-use building. With a roof height of 50 feet, the structure will offer 3,500 square feet of at-grade commercial space and 53 residential units planned for the upper floors. Approximately two-thirds of these units will be designated as affordable under the Chicago Housing Authority, while the remaining will be market rate apartments. Sizes are distributed into 50 one-bedrooms and three two-bedrooms.
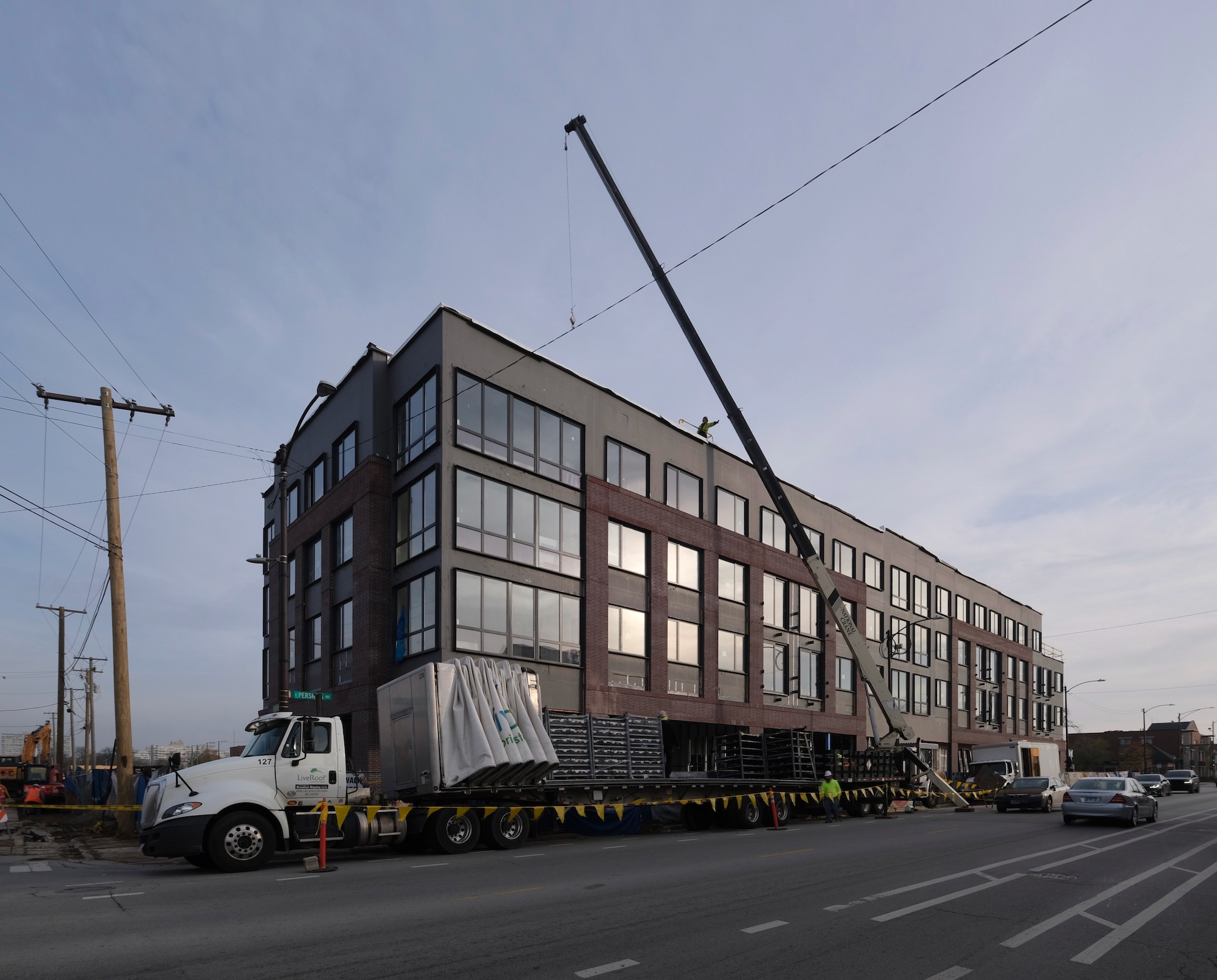
508 E Pershing Road. Photo by Jack Crawford
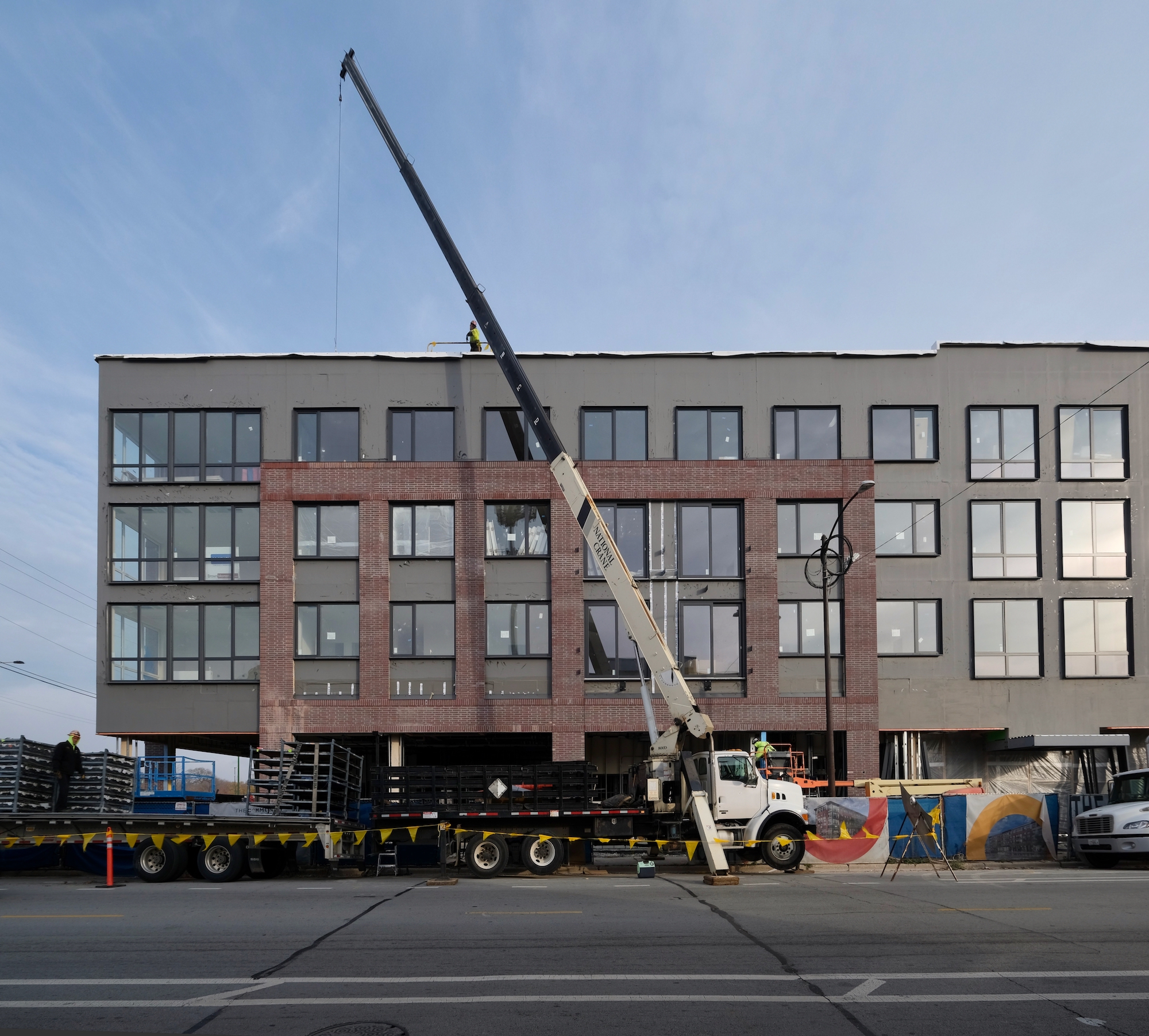
508 E Pershing Road. Photo by Jack Crawford
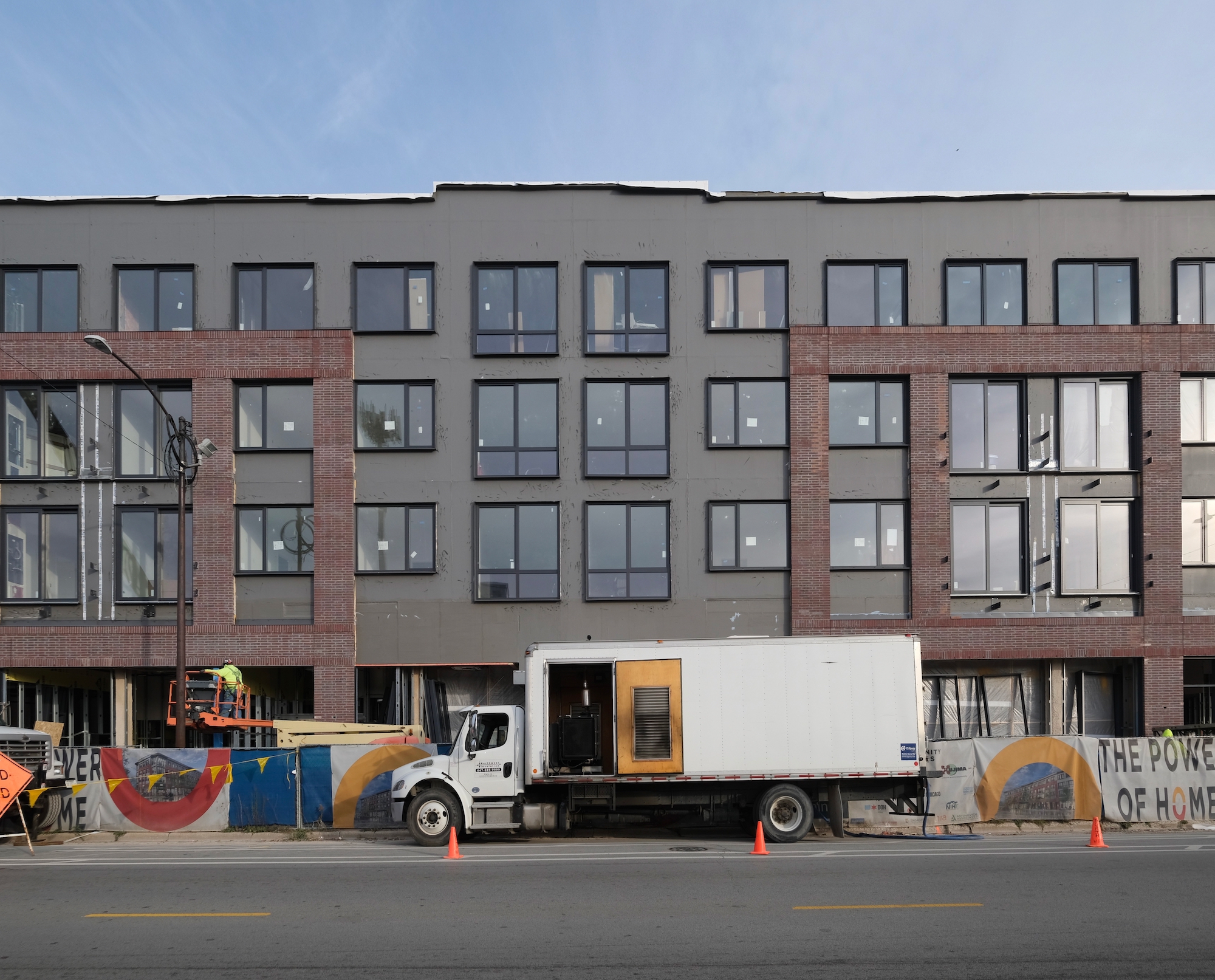
508 E Pershing Road. Photo by Jack Crawford
Apartments come with features such as wide-plank flooring, in-unit laundry, and added storage space. Residents will have access to more than 7,000 square feet of amenity space, comprising of a resident lounge, meeting rooms, a fitness center, a top-floor lounge, and a dog wash. Parking, meanwhile, will offer 42 spaces and bike storage on a rear surface lot.
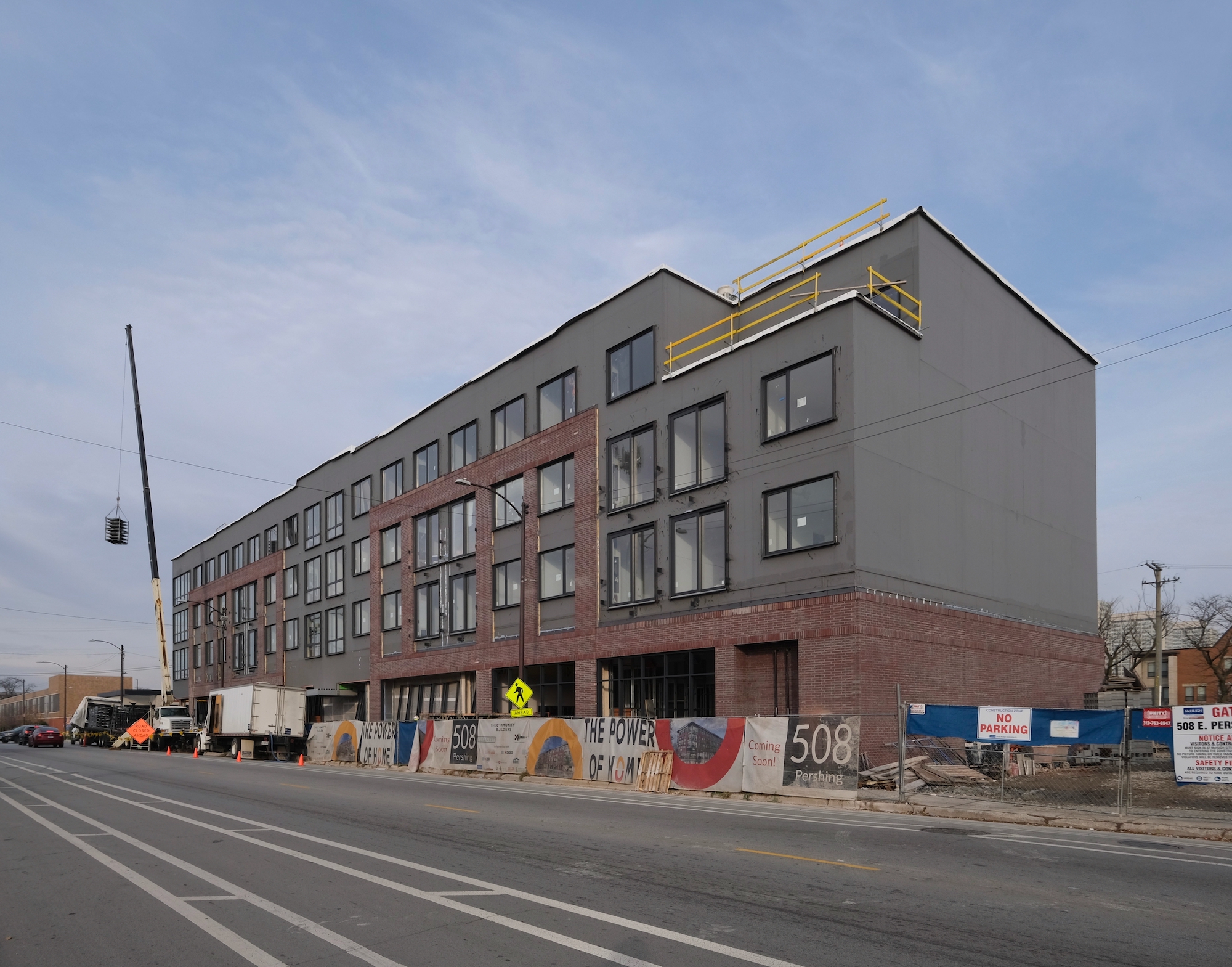
508 E Pershing Road. Photo by Jack Crawford
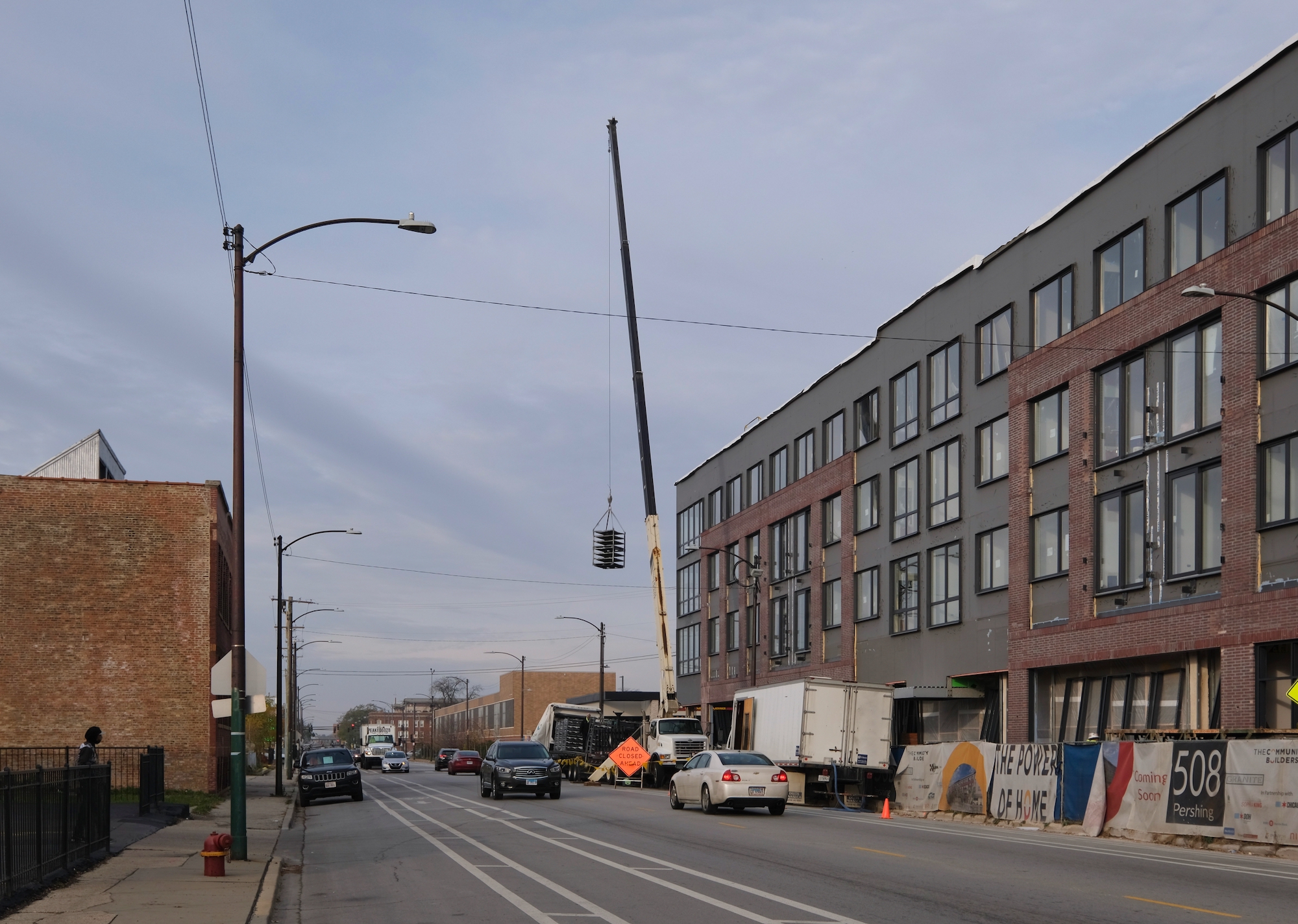
508 E Pershing Road. Photo by Jack Crawford
The design by Nia Architects and Antunovich Associates involves a layer of stone around the base, with a mix of brick, cement, and metal paneling on the upper floors. Current progress photos show that most of the brick portion has now been installed, offering a glimpse of the building’s final appearance.
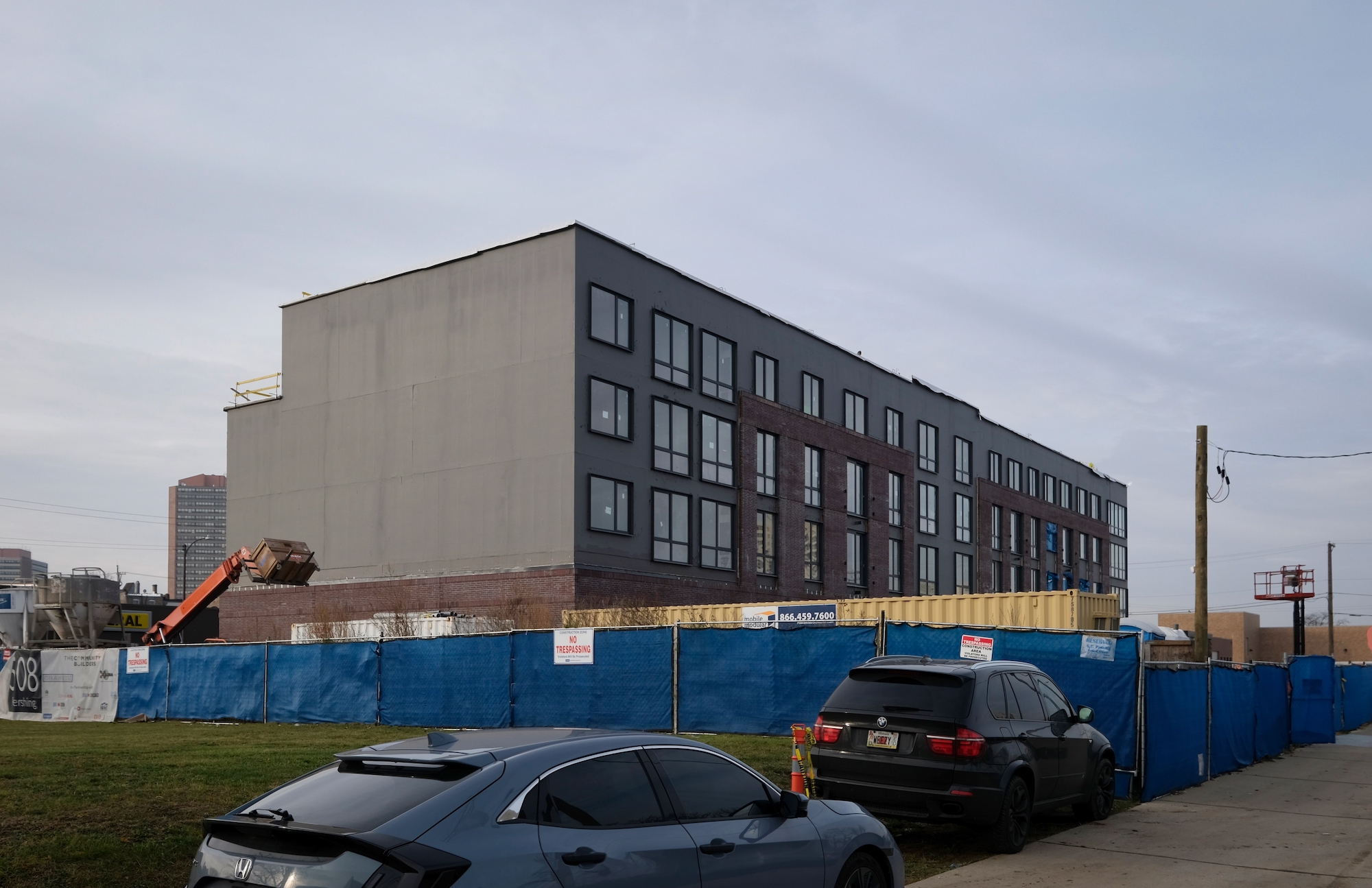
508 E Pershing Road. Photo by Jack Crawford
Bus transit is available for Route 39, with closest stops located adjacently at Pershing & Vincennes. Future residents, tenants, and visitors will also find stops for Route 4 via a seven-minute walk east at Cottage Grove & Pershing. Anyone looking to board the CTA L can find the Green Line available at Indiana station via a 12-minute walk southwest.
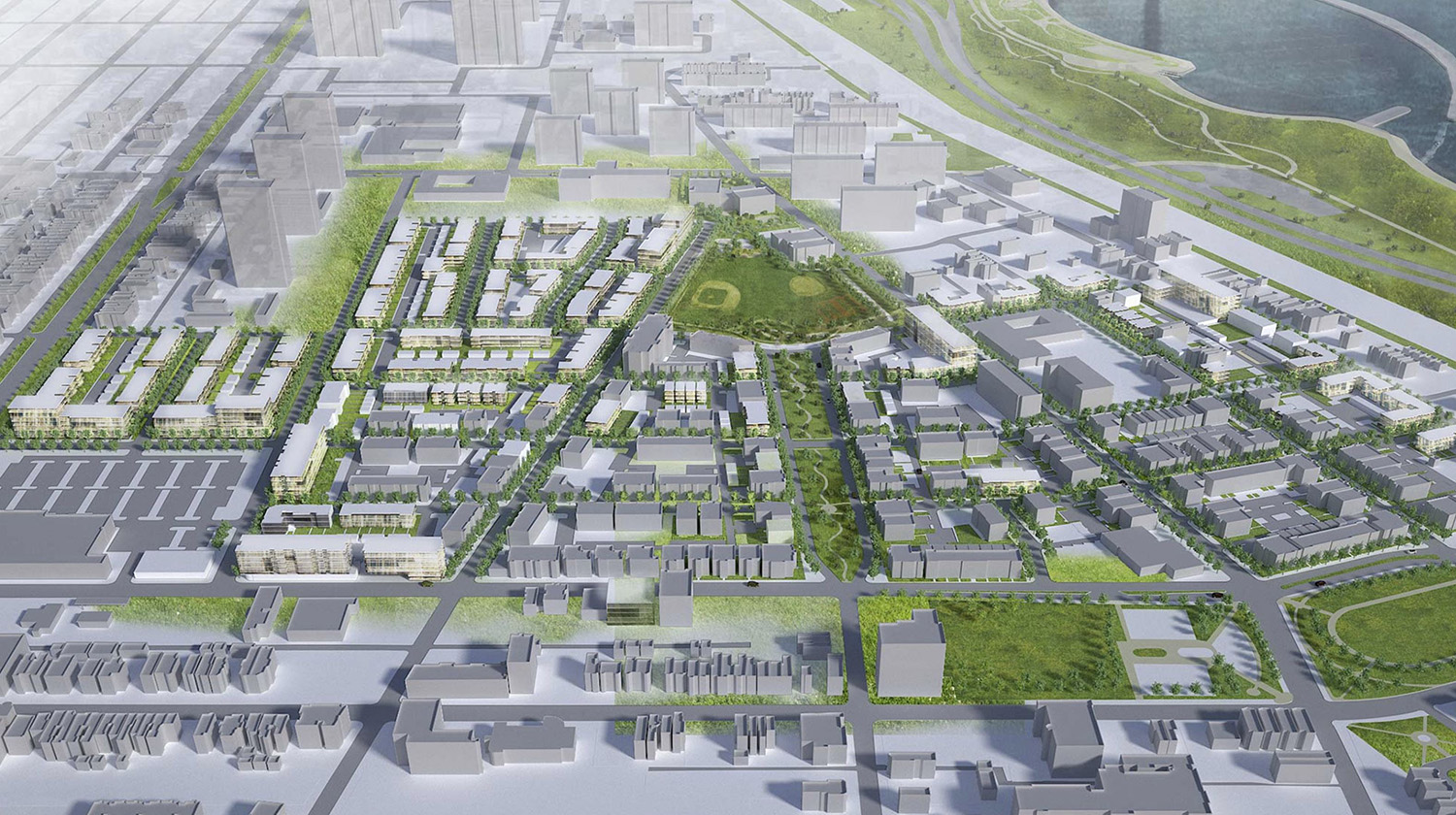
Oakwood Shores Redevelopment Master Plan. Rendering by Gensler
508 E Pershing marks another step in a massive masterplan known as Oakwood Shores. Gensler has acted as the commissioned architect behind the 94-acre undertaking, which will ultimately yield 2,000 mixed-income apartments and condominiums, as well as 60,000 square feet of commercial space. As of today, roughly 900 of the total planned units have been constructed.
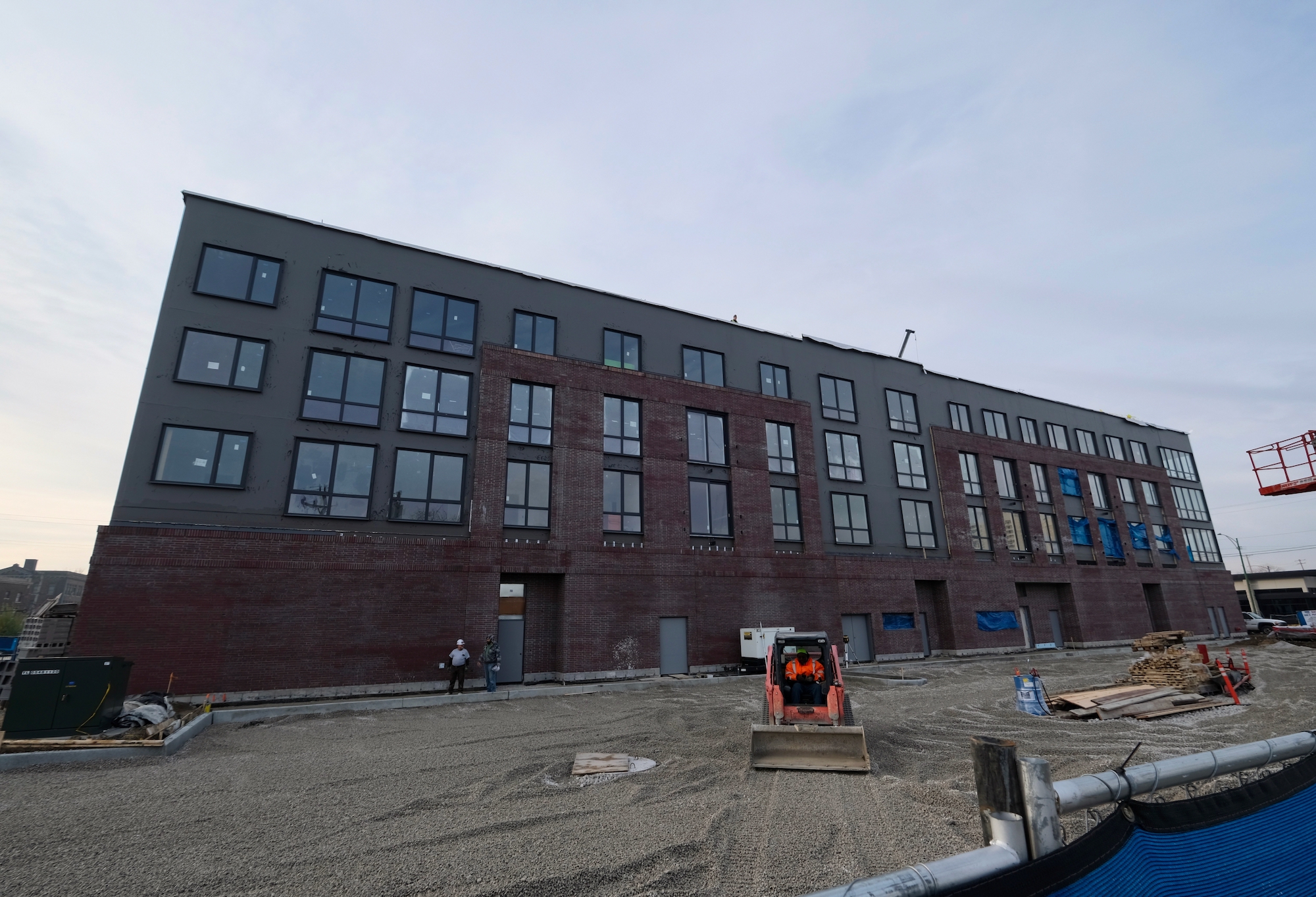
508 E Pershing Road. Photo by Jack Crawford
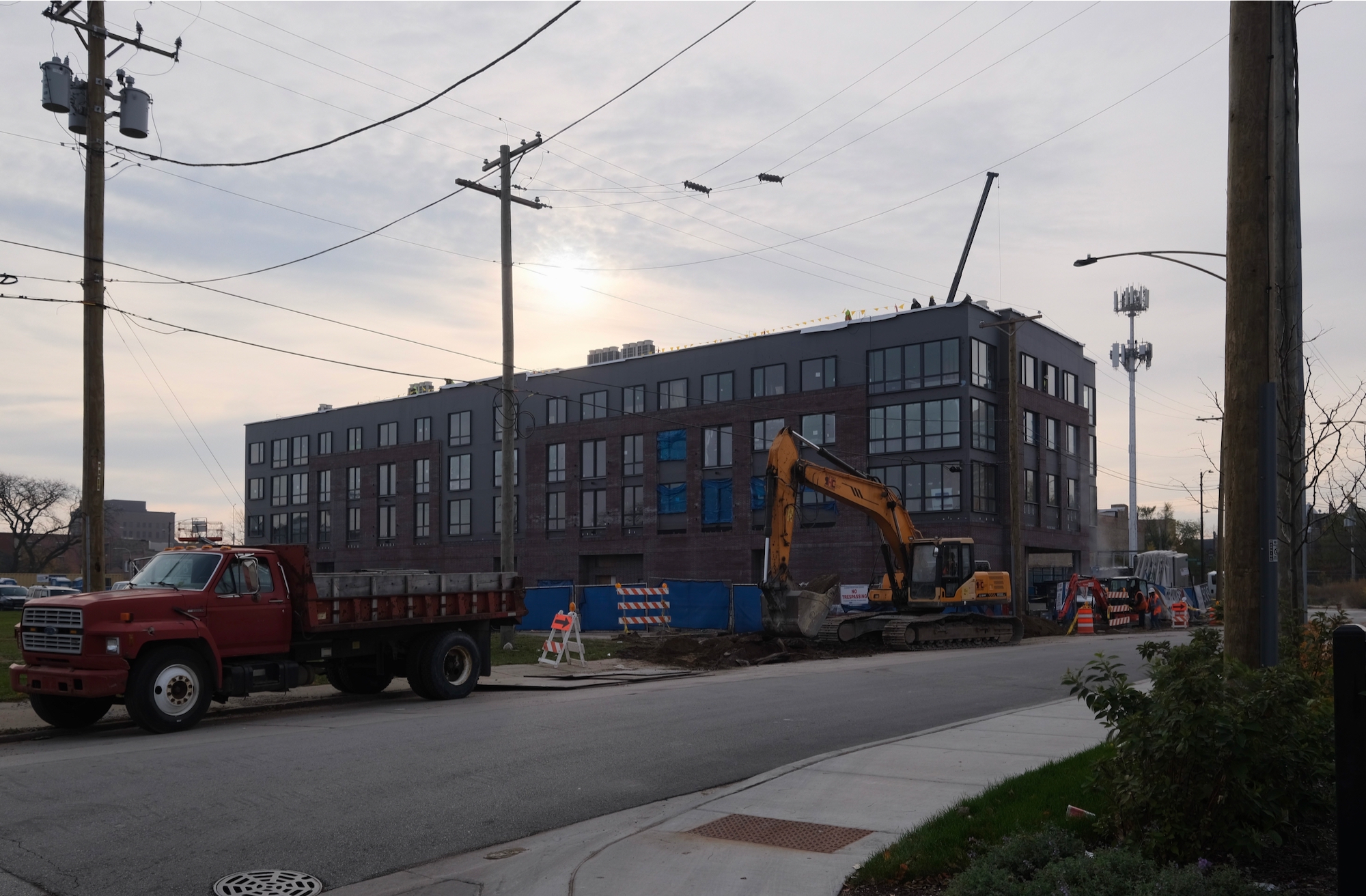
508 E Pershing Road. Photo by Jack Crawford
James McHugh Construction Co and Brown & Momen are serving as joint general contractors, with a reported construction cost of $17 million. A full completion and move-ins are on track for 2022.
Subscribe to YIMBY’s daily e-mail
Follow YIMBYgram for real-time photo updates
Like YIMBY on Facebook
Follow YIMBY’s Twitter for the latest in YIMBYnews

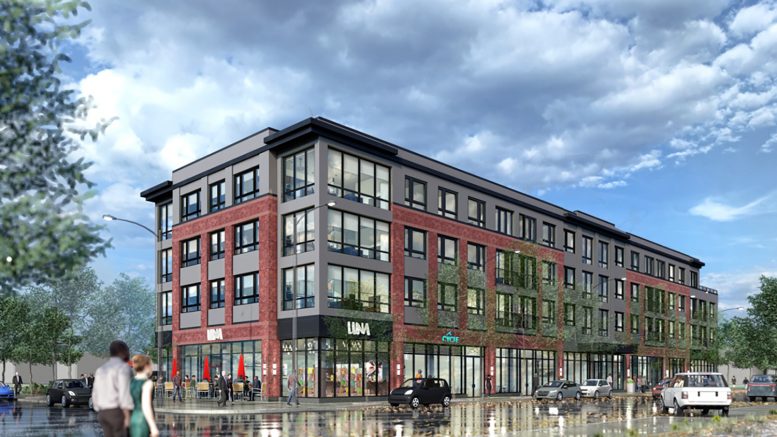
How does one apply to live at this location?
Hi Runae, currently it seems that the application not yet active. Once that info is known we will post the link to the application in a future update on the building
I am interested in the rental at 508 e Pershing road could you sent me information about how to apply
Hi Antonia, thanks for reaching out about this project. While it appears that applications are not yet available, you can find more info here on the project via these links:
https://www.apartments.com/508-pershing-at-oakwood-shores-chicago-il/l459mjg/
https://inewhomes.com/508-e-pershing-complex
If any new resources become available, we will be sure to include in a future update
Diane wickliffe i like to know when i can fill an application for the 508 east pershing road apartment please let me know when i can come to get an application soon thank you very much god bless
Please let me know when the applications come out for the new apartments on 508 Pershing Road I would very much like to have one
Hi Marie, will do! I would expect more information to be available by the developer in the coming months as this nears completion