Work on the northern garage section is now underway for the Rush University‘s new Joan and Paul Rubschlager cancer and neurosciences building. The 10-story project lies at 1520 W Harrison Street, located in Little Italy directly along the border with the Illinois Medical District. Connecting these two districts over Ashland Avenue, the facility will be linked to Rush University’s main medical building via a pedestrian skybridge.
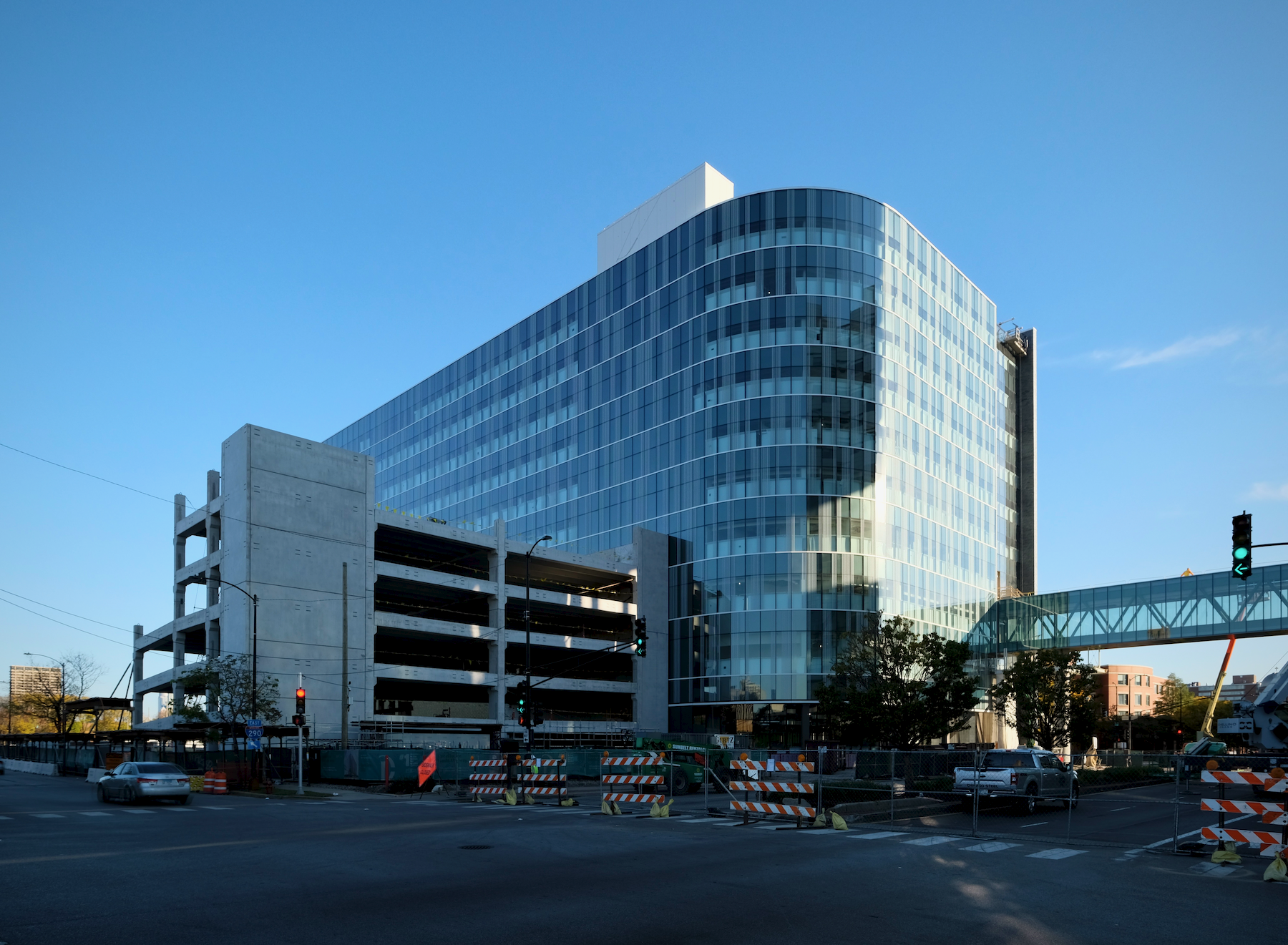
Joan and Paul Rubschlager Building. Photo by Jack Crawford
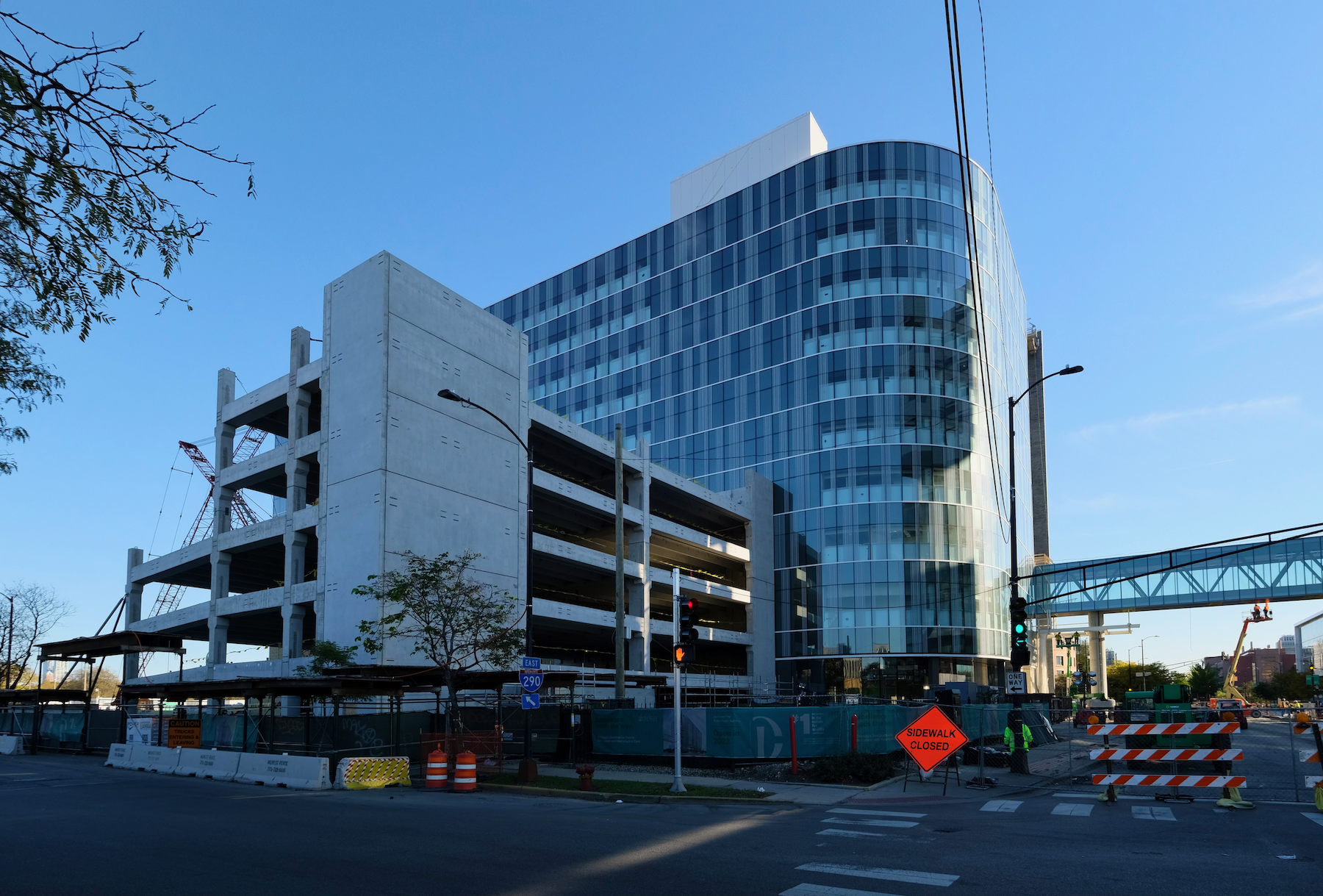
Joan and Paul Rubschlager Building. Photo by Jack Crawford
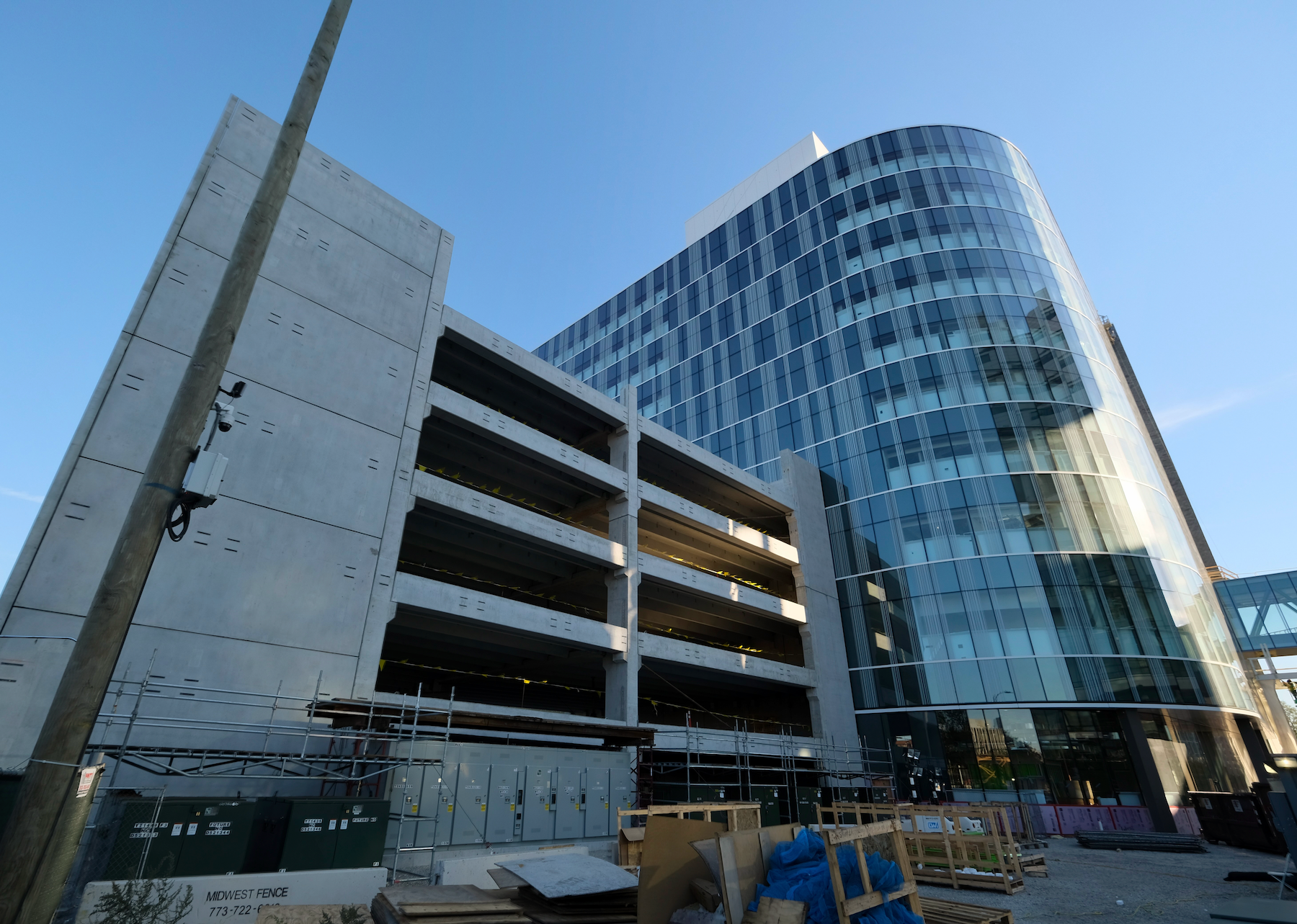
Joan and Paul Rubschlager Building. Photo by Jack Crawford
Within the center itself, the 480,000 square feet programming will provide over 300 exam, treatment, and infusion rooms, supported by state-of-the-art imaging and radiation technology. These rooms are supplemented by additional space for a pharmacy, acupuncture and massage rooms, and an outdoor terrace. The attached parking garage will yield 900 parking spaces, and will connect to the facility via its northwest corner.
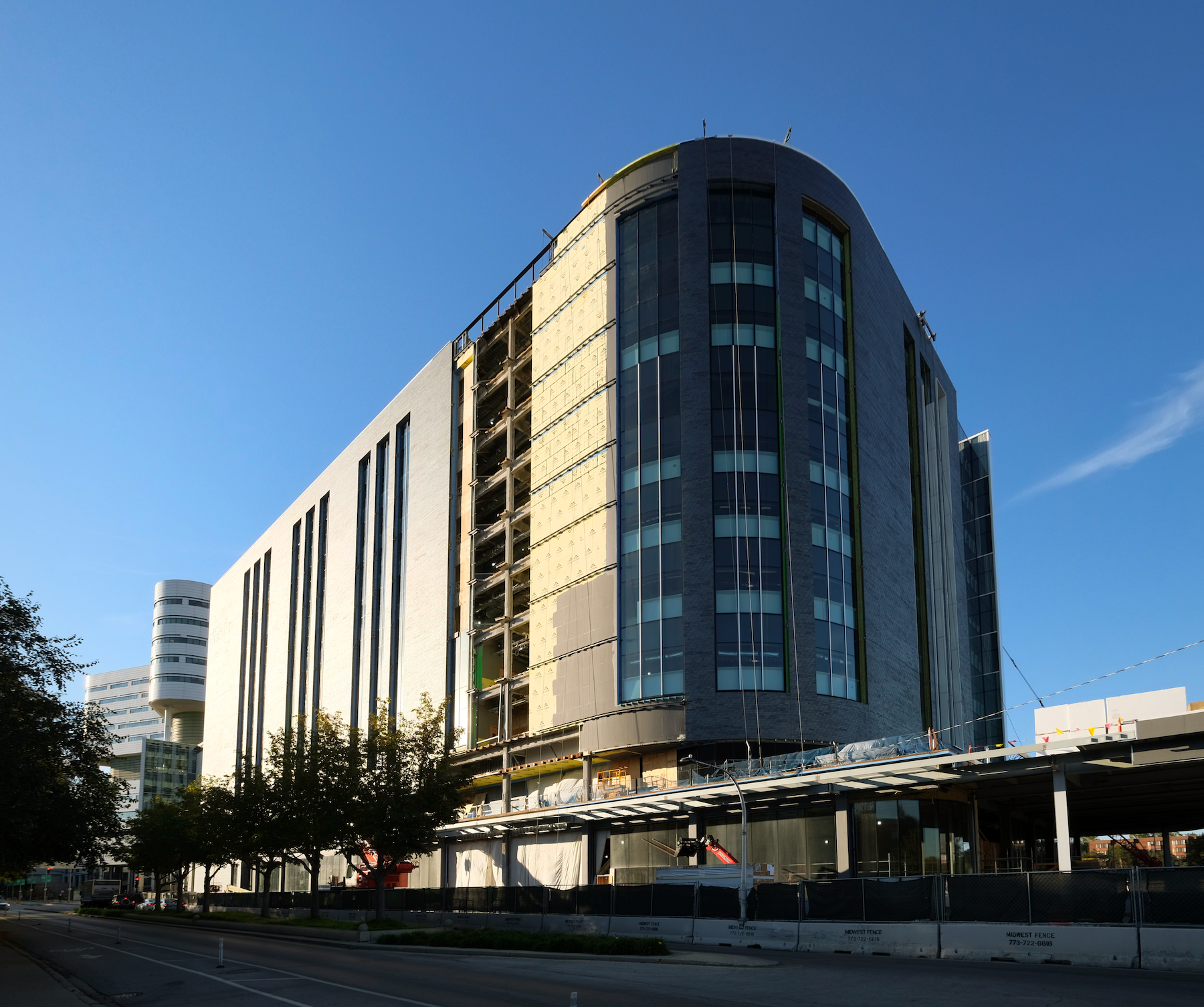
Joan and Paul Rubschlager Building. Photo by Jack Crawford
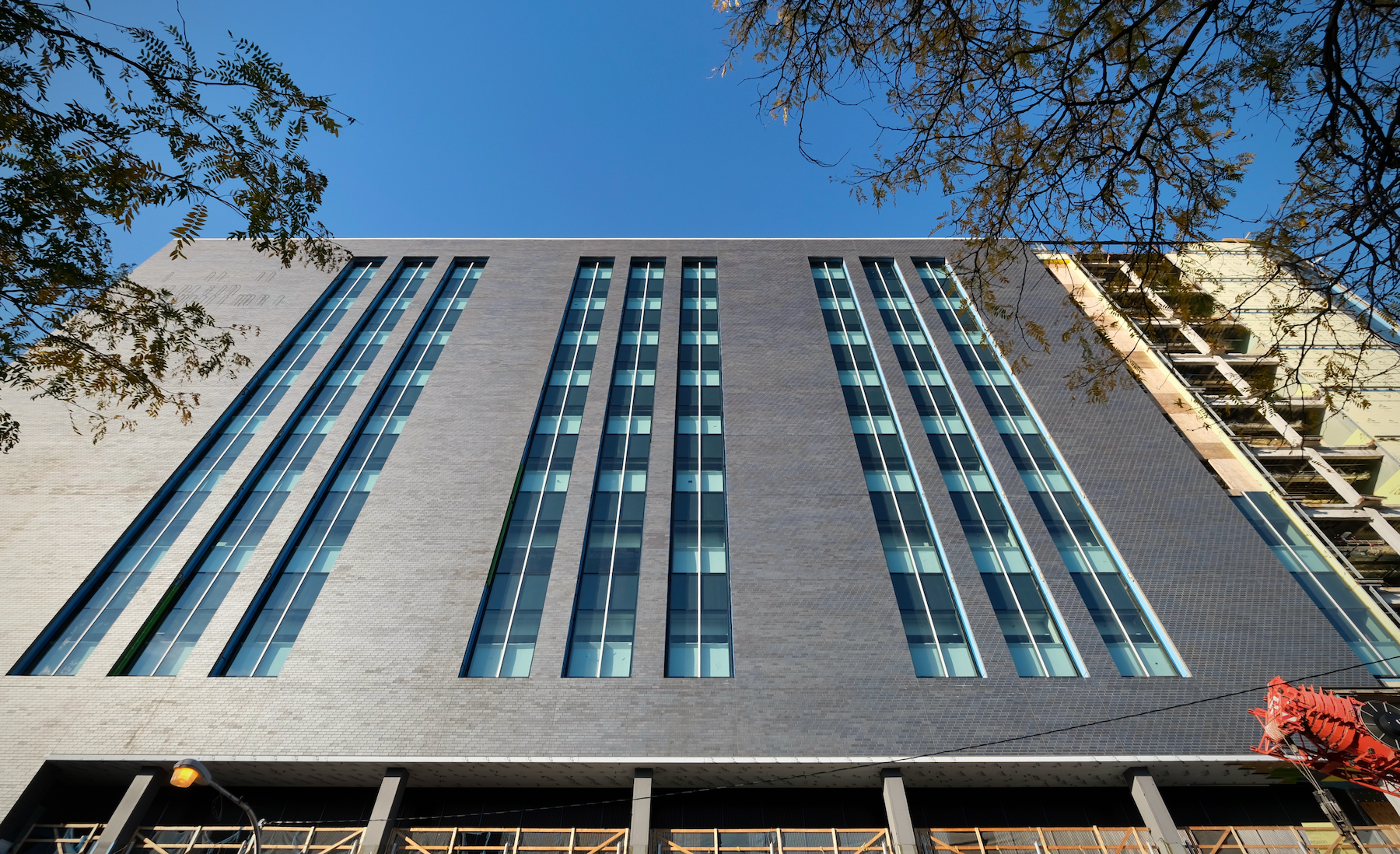
Joan and Paul Rubschlager Building. Photo by Jack Crawford
HDR is the project architect, having collaborated with Nia Architects during the design process. The building’s footprint is mainly rectangular, with two of its corners rounded around the northwest and southeast ends. The facade is dual-themed, comprised of a patterned glass curtain wall along its north and west sides, while an opaque brick facade occupies the east and south walls.
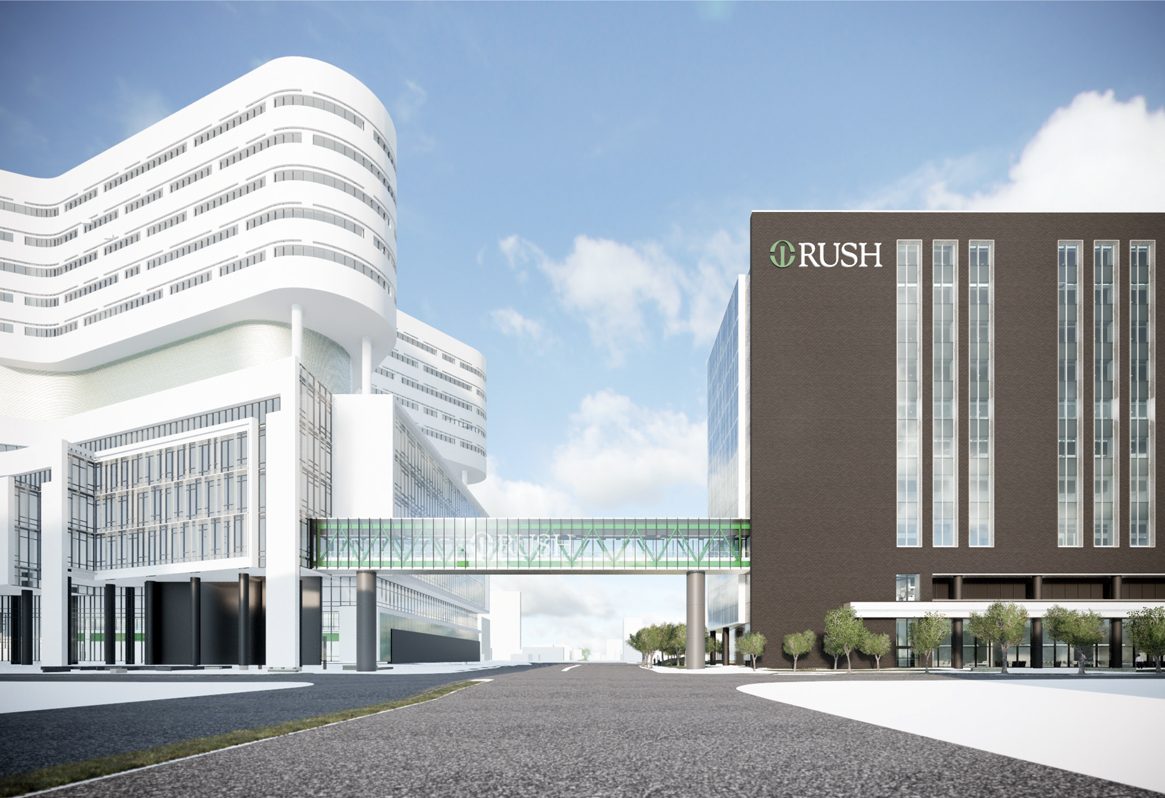
Joan and Paul Rubschlager Building. Rendering by HDR
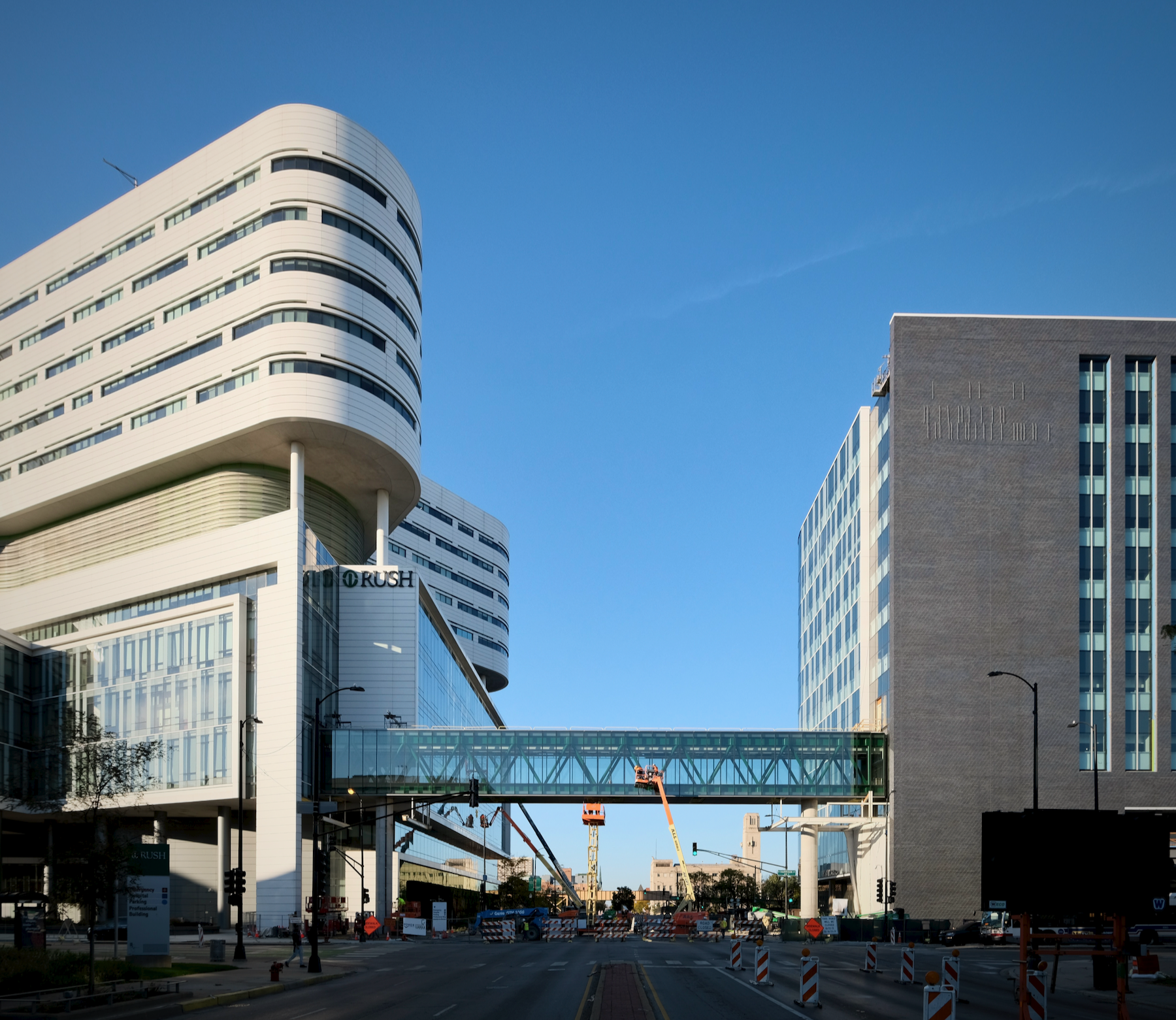
Joan and Paul Rubschlager Building. Photo by Jack Crawford
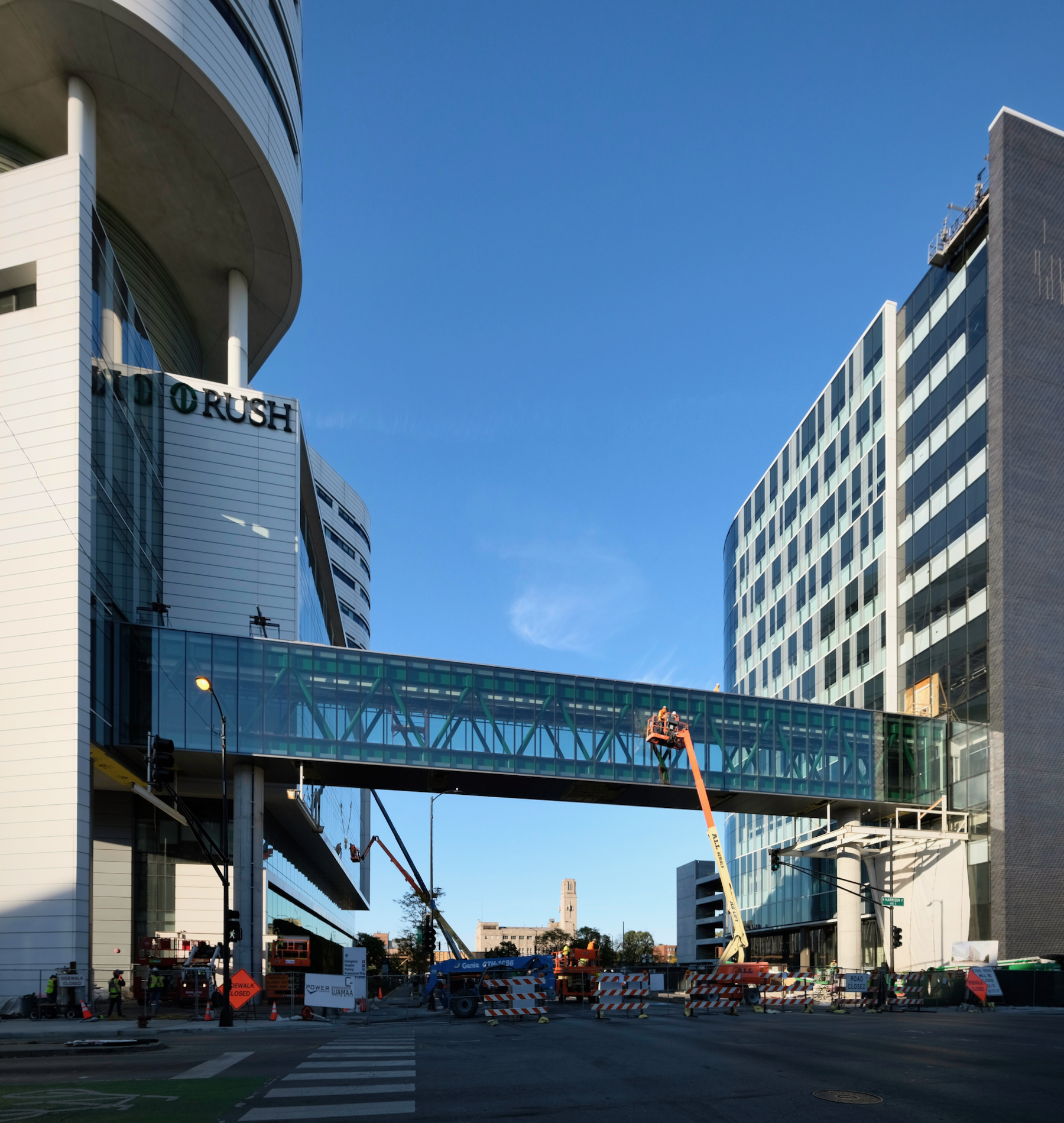
Joan and Paul Rubschlager Building. Photo by Jack Crawford
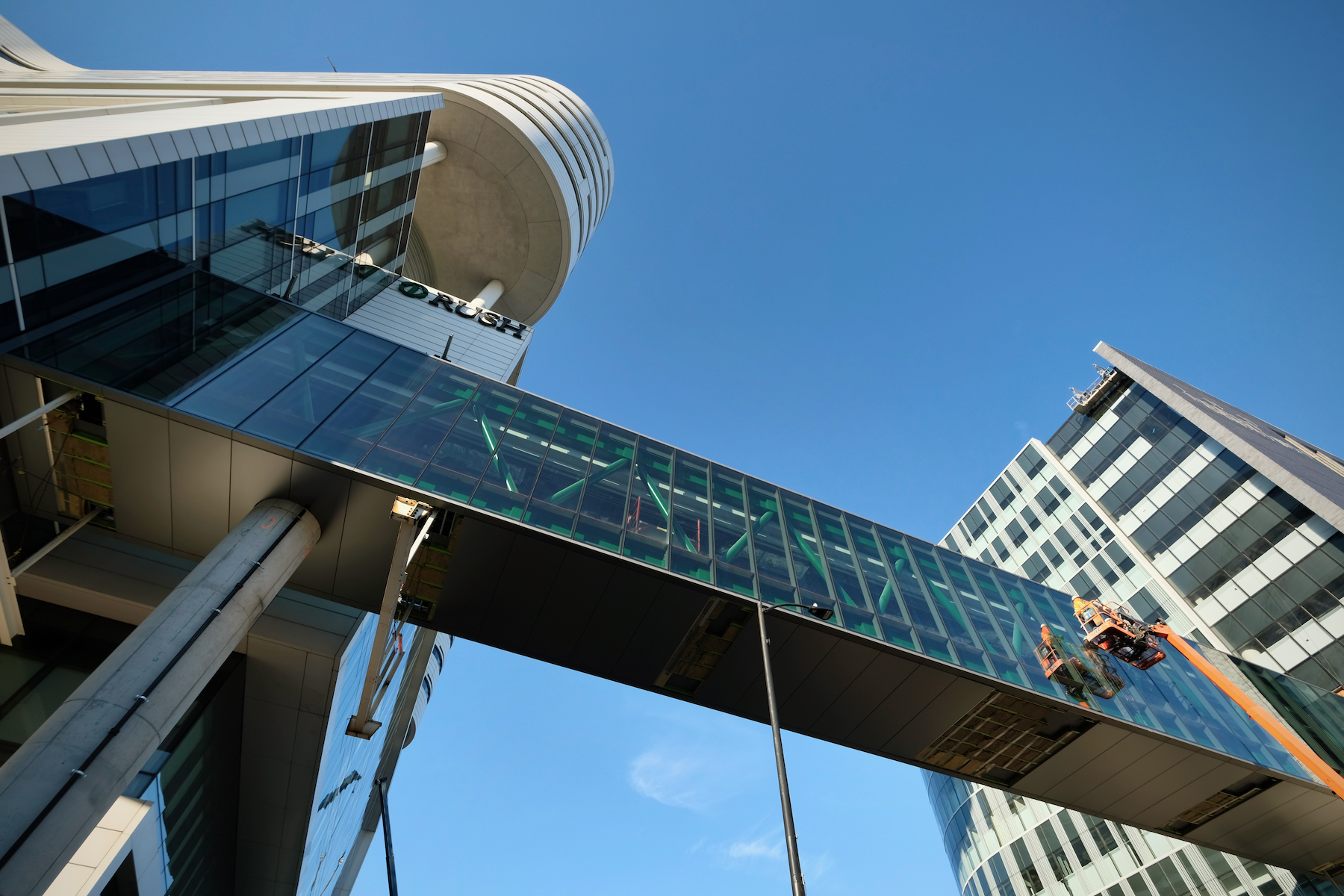
Joan and Paul Rubschlager Building. Photo by Jack Crawford
At its western face, the aforementioned skybridge measures roughly half the length of a football field, and is made up of prominent green structural trusses that are enclosed in a glass sheath.

Joan and Paul Rubschlager Building. Rendering by HDR
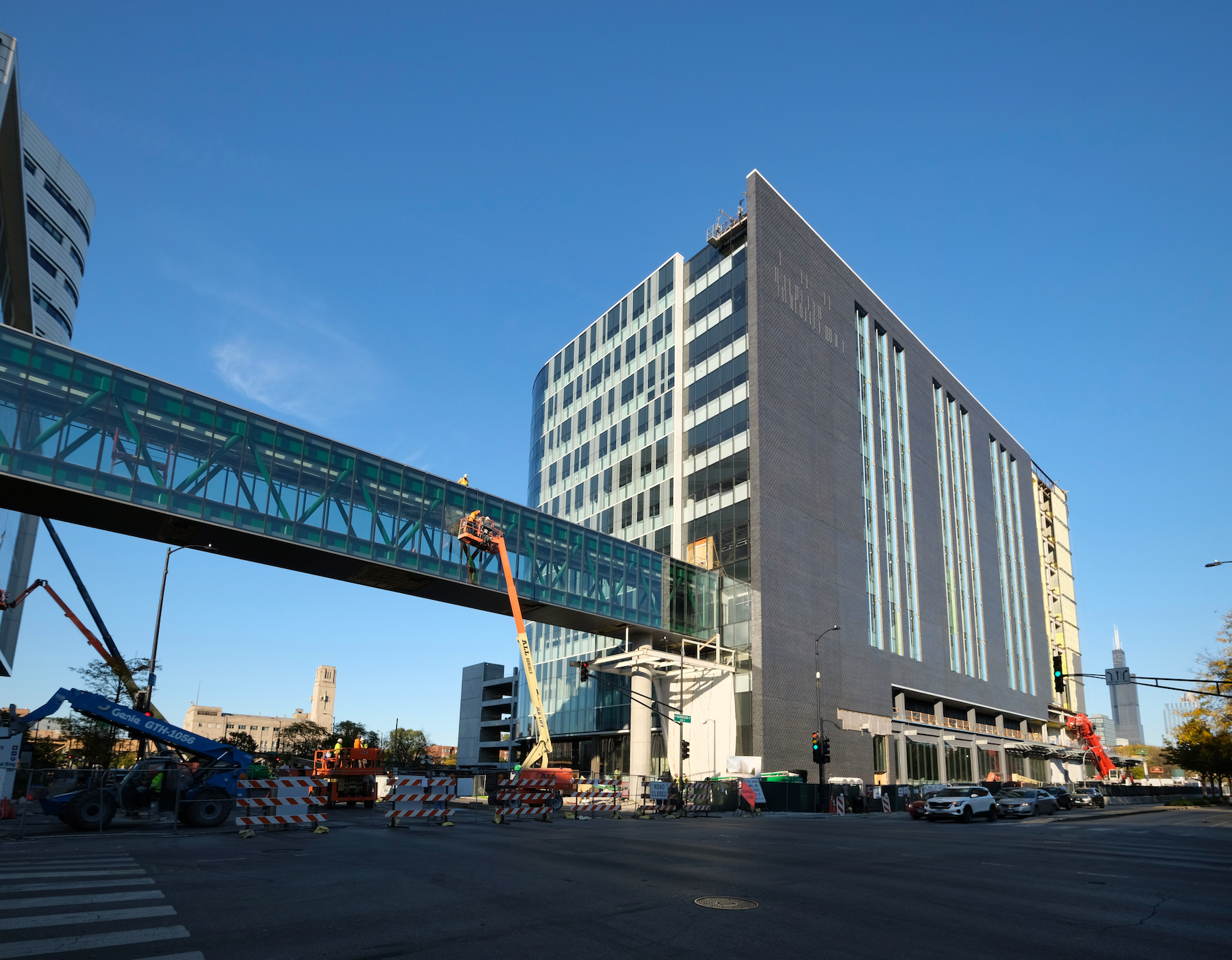
Joan and Paul Rubschlager Building. Photo by Jack Crawford
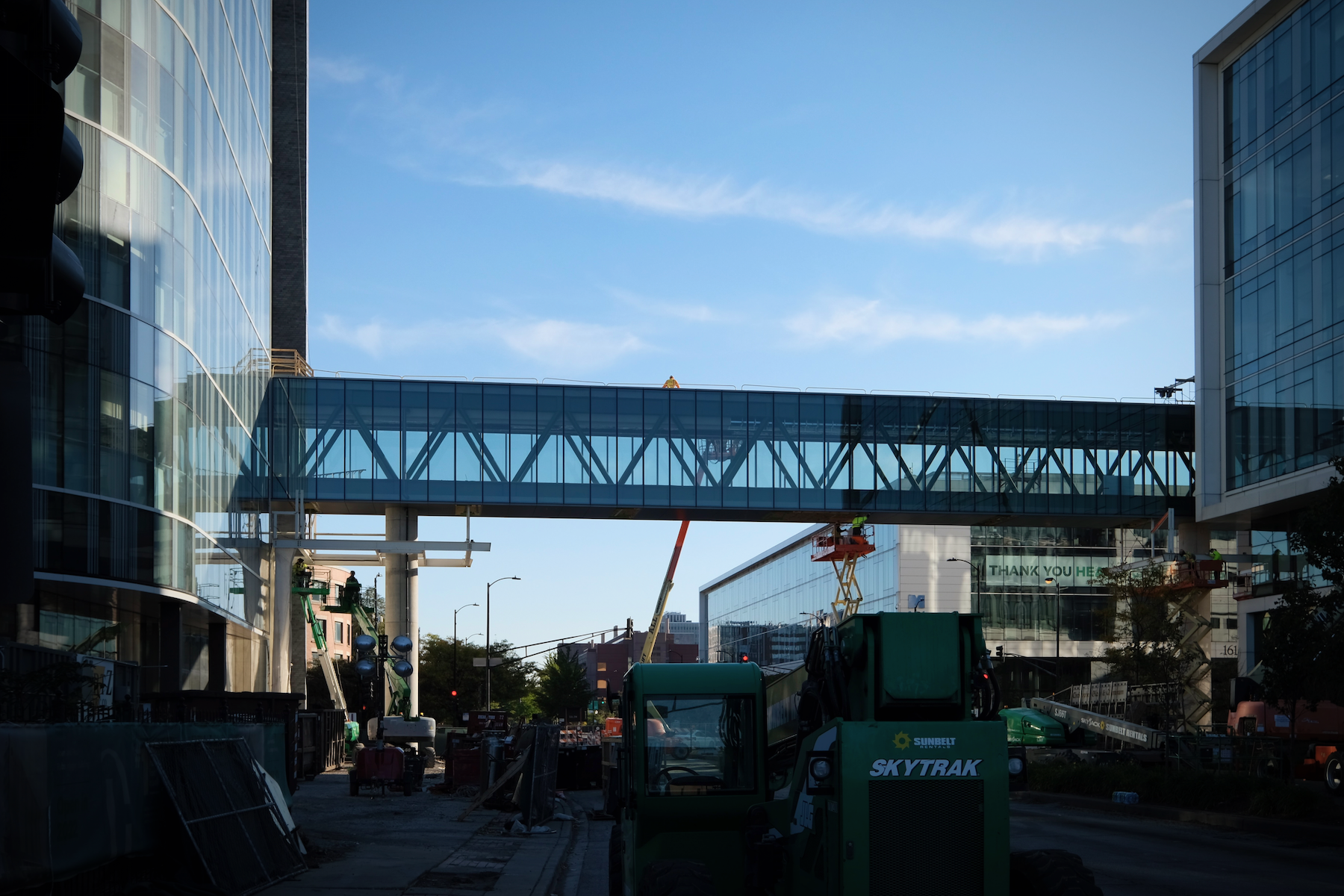
Joan and Paul Rubschlager Building. Photo by Jack Crawford
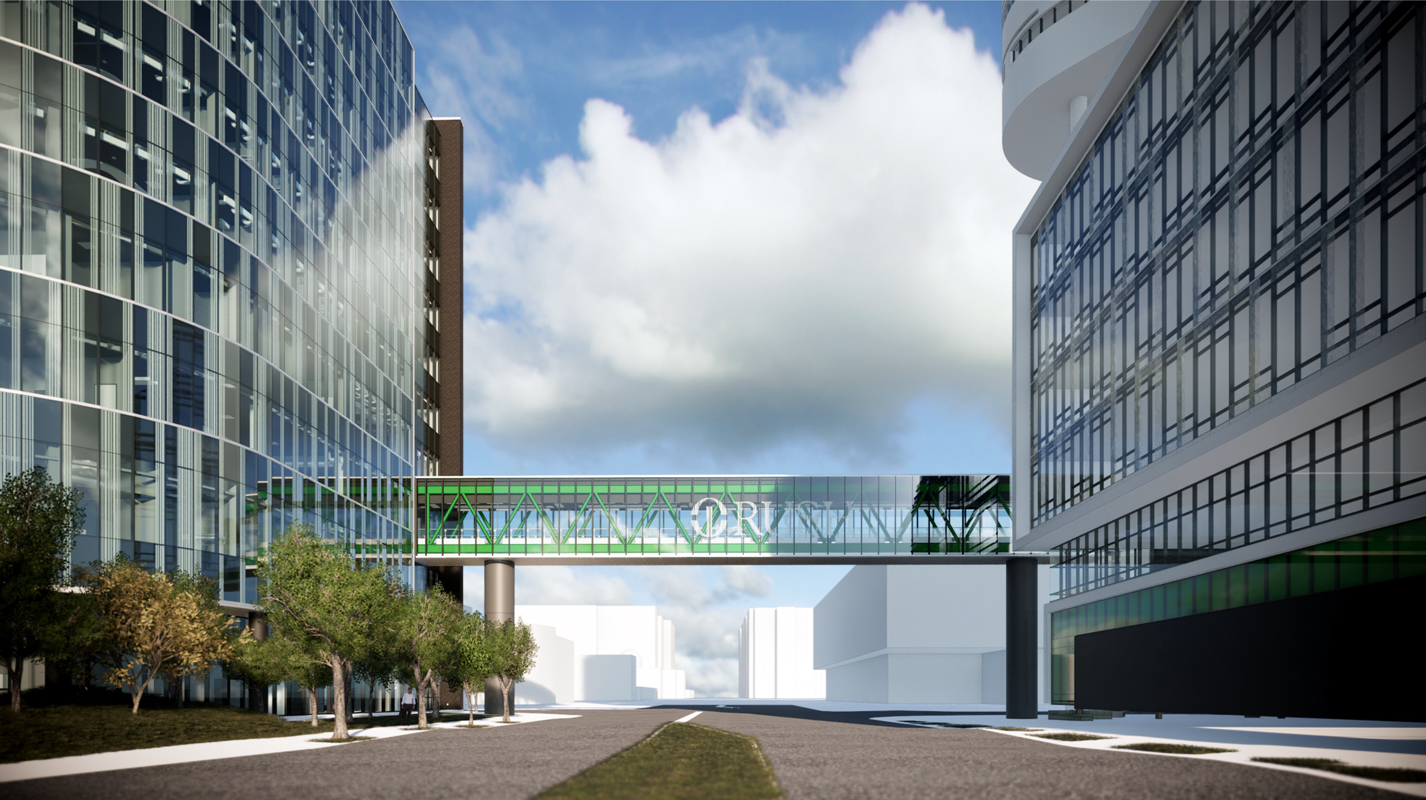
Joan and Paul Rubschlager Building. Rendering by HDR
Beyond the on-site parking, the building is closely linked to the public transit network by various nearby bus lines, such as Routes 7, 9, and X9 at the adjacent intersection of Ashland & Harrison. Other stops within the vicinity can be found for Routes 50, 60, 126, 157, and 755. CTA L trains can also be found for the Blue Line at Racine station via a seven-minute walk northwest, as well as for the Pink Line at Polk station via an eight-minute walk southeast.
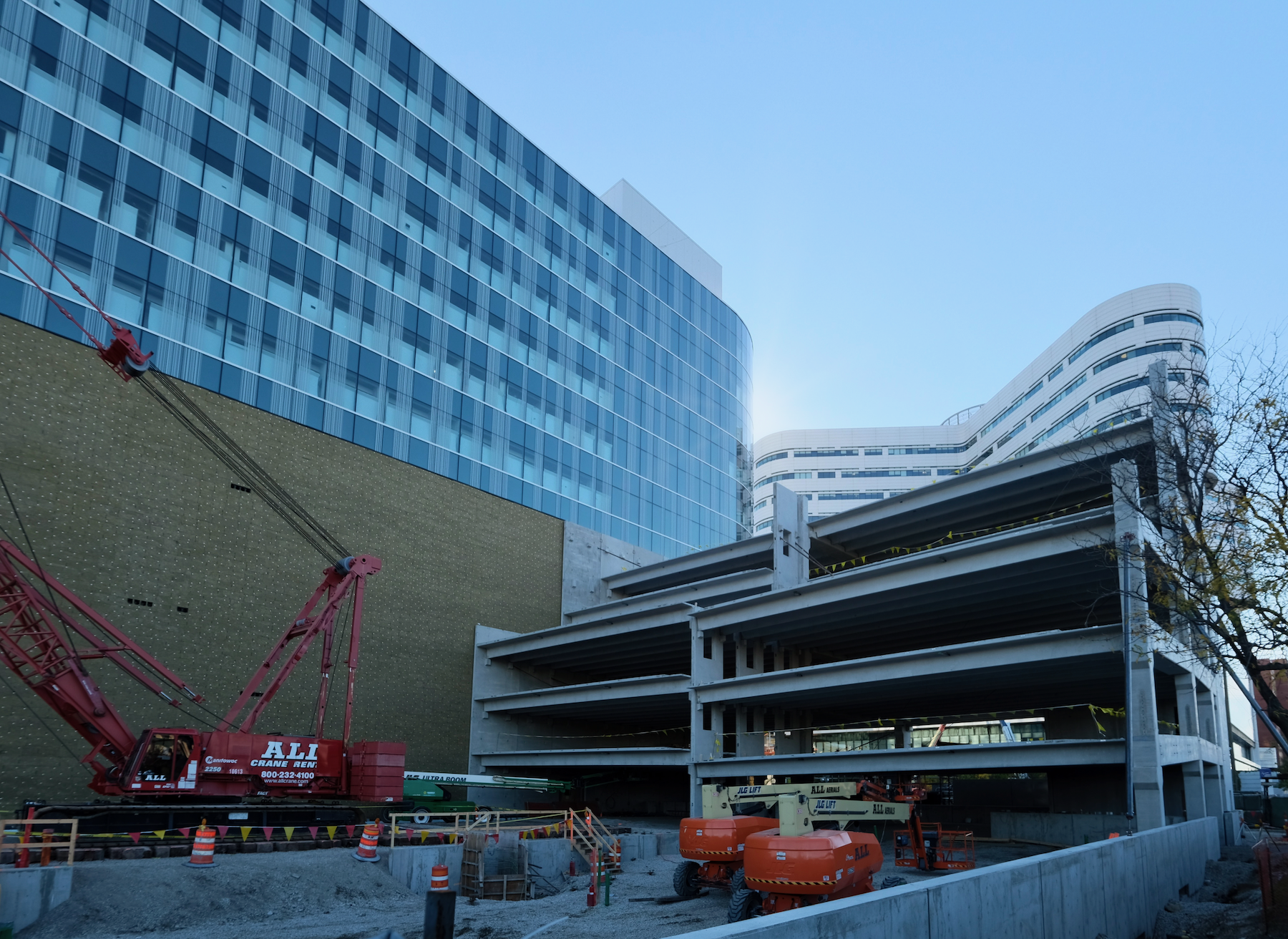
Joan and Paul Rubschlager Building. Photo by Jack Crawford
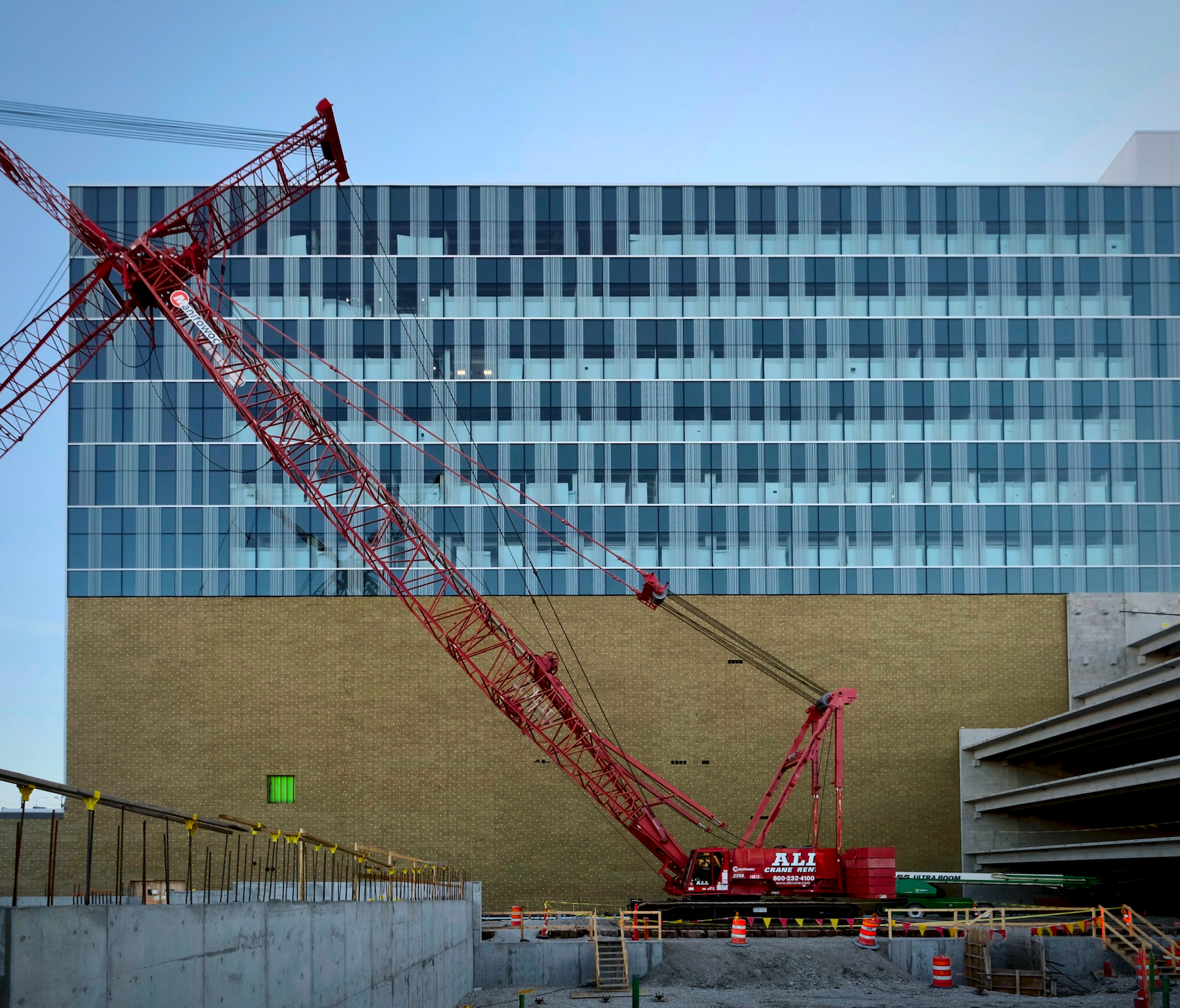
Joan and Paul Rubschlager Building. Photo by Jack Crawford
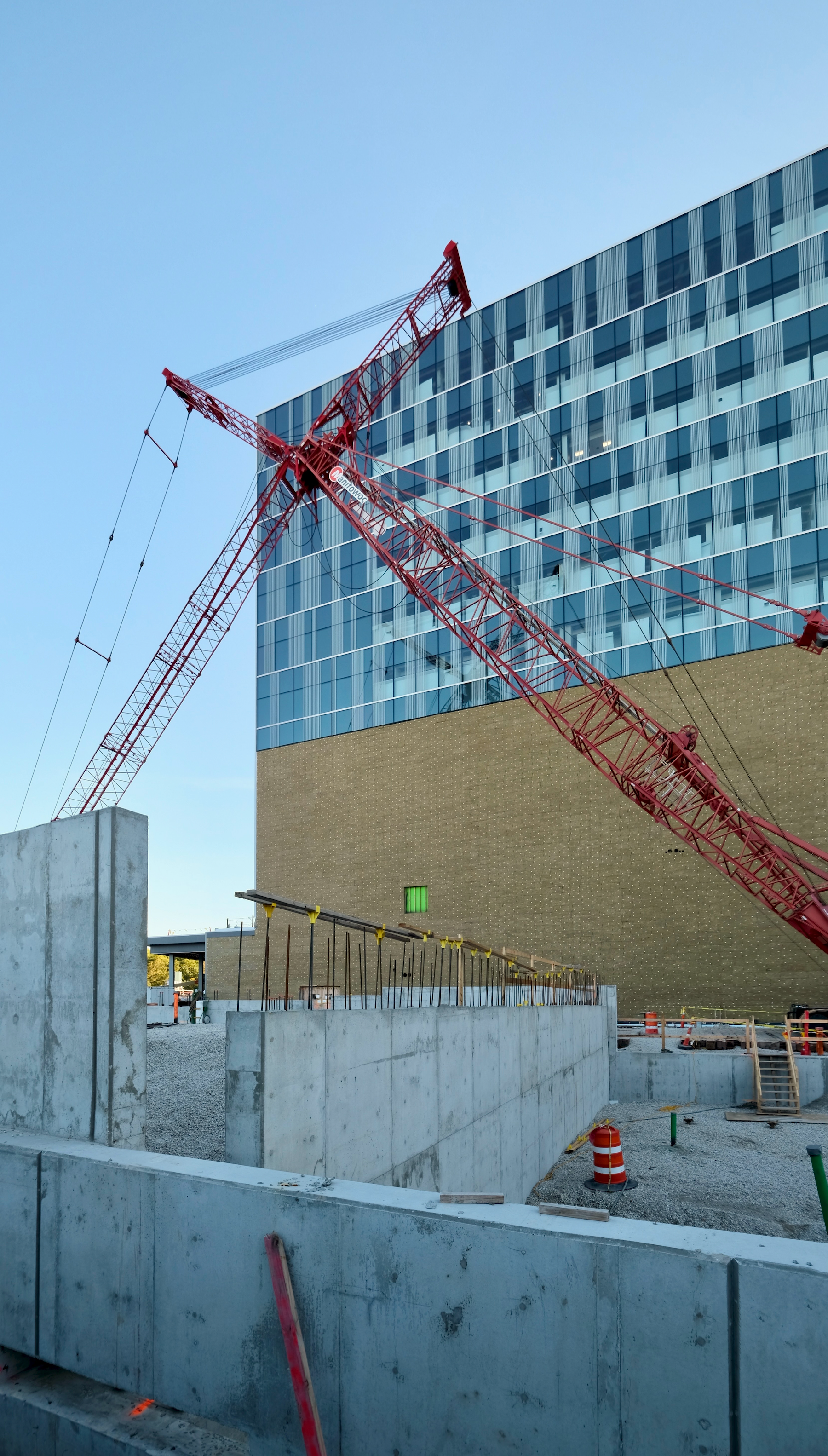
Joan and Paul Rubschlager Building. Photo by Jack Crawford
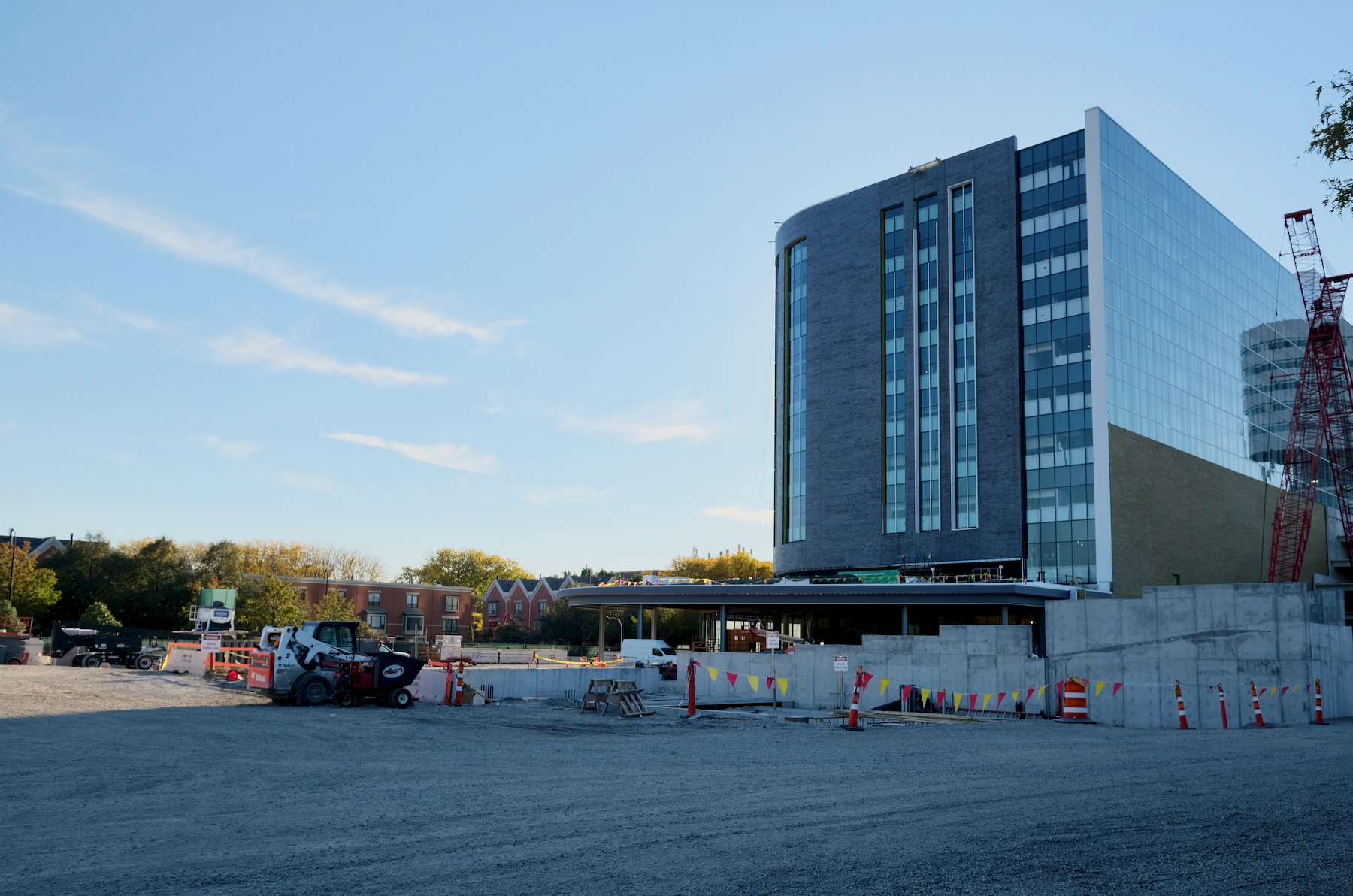
Joan and Paul Rubschlager Building. Photo by Jack Crawford
At a reported half a billion dollars, the project has been built by Power Construction as general contractor. A completion and opening are still on track for next year.
Subscribe to YIMBY’s daily e-mail
Follow YIMBYgram for real-time photo updates
Like YIMBY on Facebook
Follow YIMBY’s Twitter for the latest in YIMBYnews


Be the first to comment on "Garage Wing Rises at Rush University’s Joan and Paul Rubchlager Medical Building"