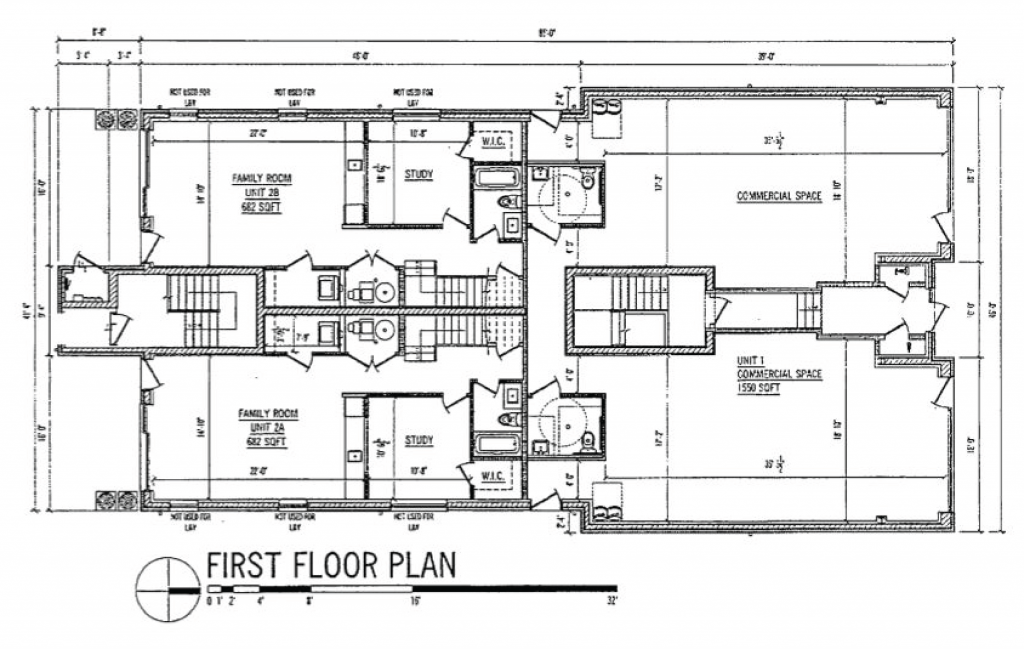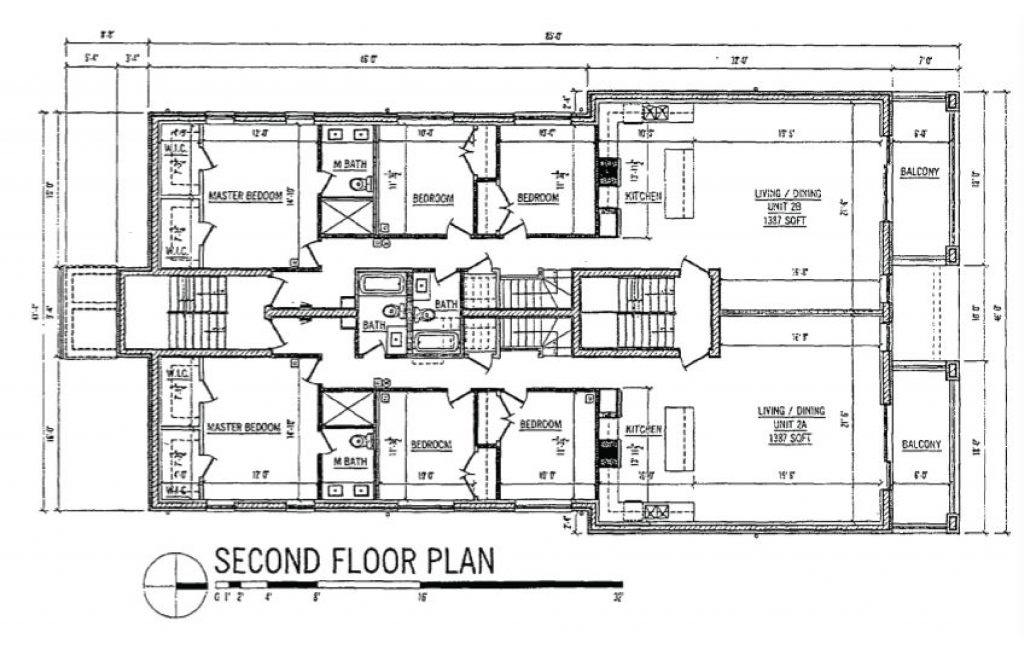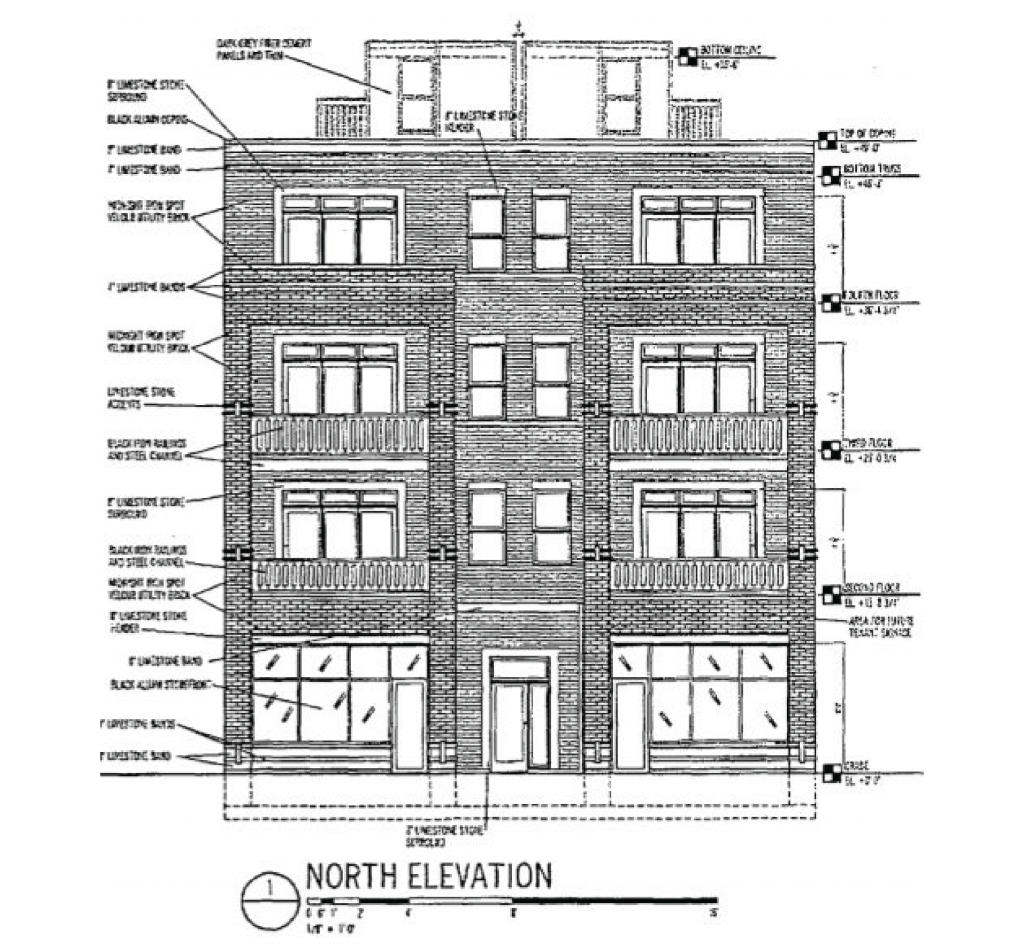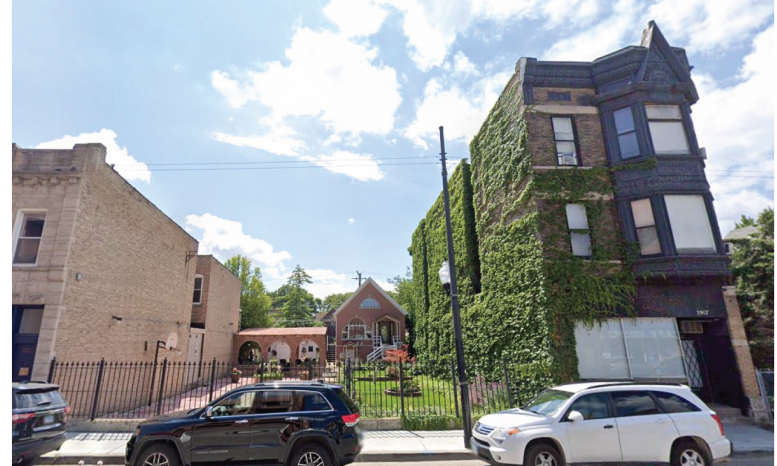Rezoning has been approved by the Chicago City Council for a new mixed-use development at 2913 W Belmont Avenue in Avondale. Replacing a single-story home, the lot is near the intersection of W Belmont Avenue and N Francisco Avenue and is being privately developed. The existing home is popular with neighbors with its deep setbacks creating the rare front yard in the city that frames the ivy-covered three-flat next door.

First floor plan of 2913 W Belmont Avenue by 360 Design Studio
Designed by 360 Design Studio, the 39-foot-tall, four-story building will replace the front yard and hug close to the existing sidewalk with a one-foot setback in the front. This will accommodate two ground-level retail spaces, both of which are roughly 1,550 square feet in size. However the commercial spaces only occupy the front of the first floor, behind them will be the first level of two. Three-bedroom units occupy the full second floor and include a private balcony facing Belmont Avenue. The building will bring a total of six residential units to the lot, including six uncovered vehicle parking spaces accessed from the back alley.

Second floor plan of 2913 W Belmont Avenue by 360 Design Studio
The remaining two floors will house an additional four three-bedroom units with front balconies and the top two residences will have access to private rooftop decks. The building will be clad in a dark gray/brown running bond brick with steel banisters for the balconies similar to most of those found across the city. Both staircases of the building will be inside providing a clean look for the rear exterior of the building, which will allow residents direct access to their units from the parking lot.

Elevation of 2913 W Belmont Avenue by 360 Design Studio
Future residents will have CTA bus access to Route 77 via a two-minute walk, Route 94 via a five-minute walk, and the CTA Blue Line Belmont station via a 10-minute walk. Access to green space at Brands Park is a short five-minute walk. While the zoning will allow for the demolition of the single-family home currently occupying the site, no further construction details have been revealed for the local project.
Subscribe to YIMBY’s daily e-mail
Follow YIMBYgram for real-time photo updates
Like YIMBY on Facebook
Follow YIMBY’s Twitter for the latest in YIMBYnews


Be the first to comment on "Rezoning Approved For Mixed-Use Development At 2913 W Belmont Avenue In Avondale"