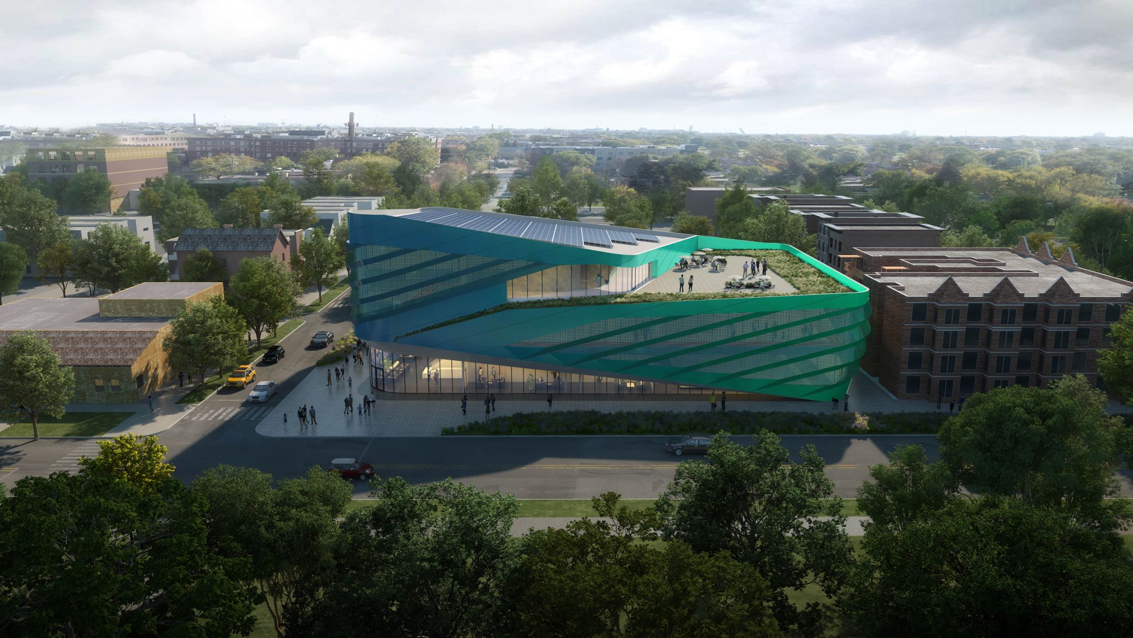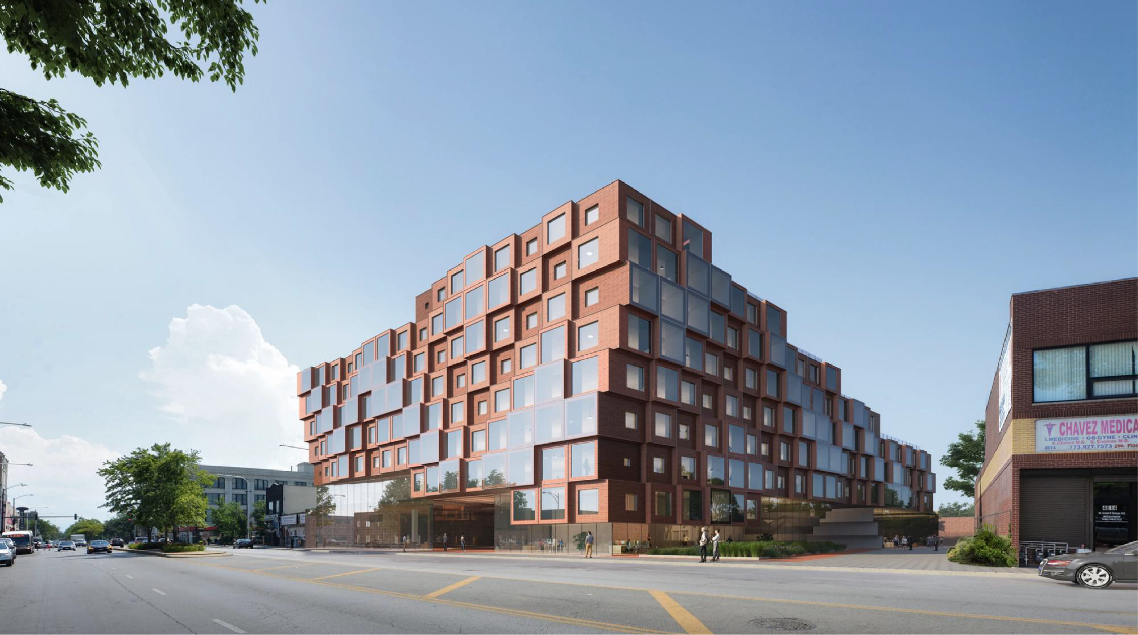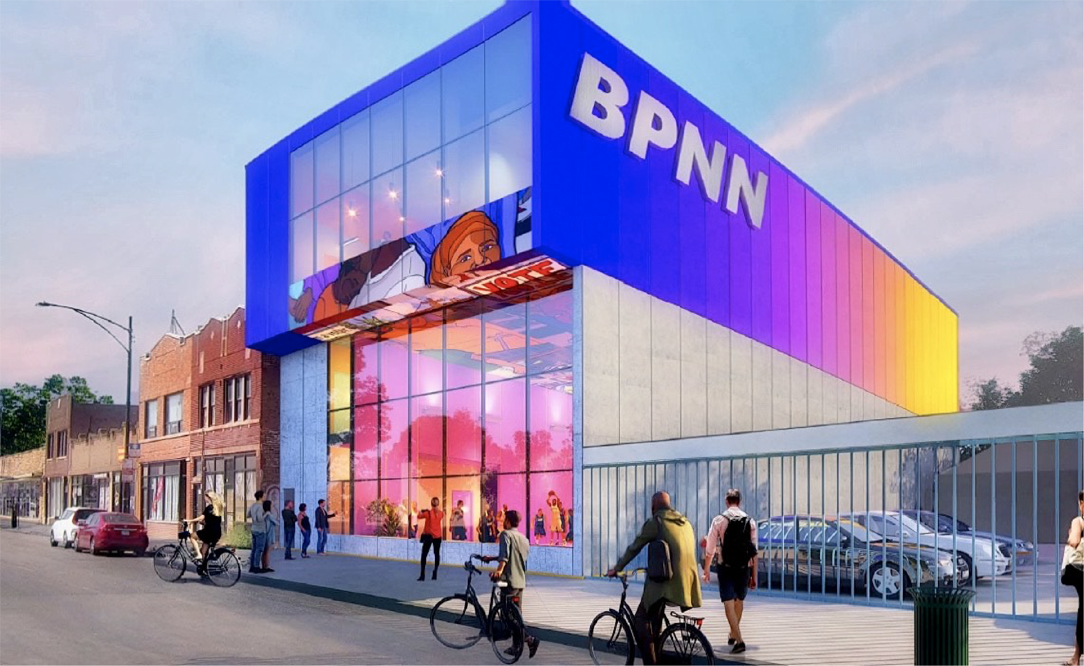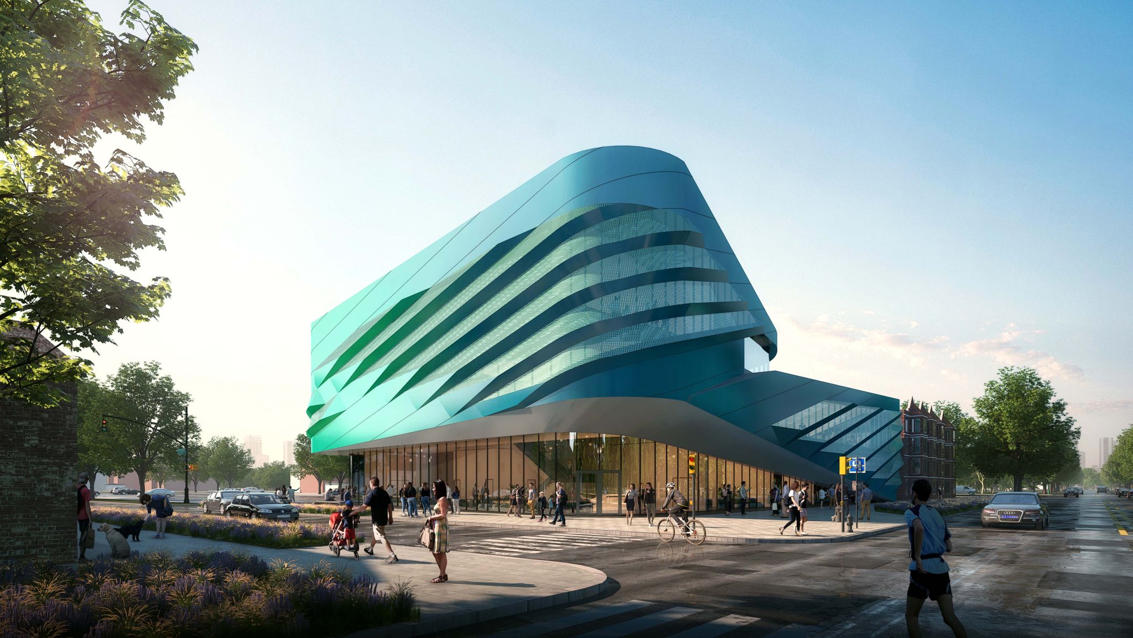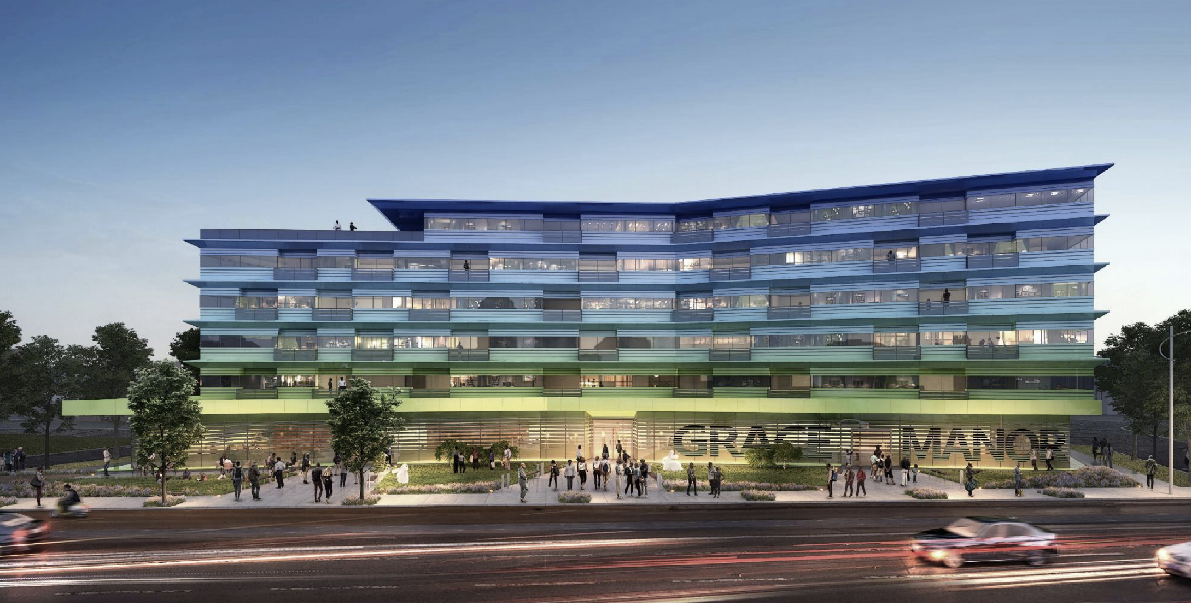Window Installation Begins for Health and Wellness Center at 2933 W Division Street in Humboldt Park
In Humboldt Park, at 2933 W Division Street, progress continues on the construction of a new health and wellness center, as window installation has commenced. The architectural firm JGMA has partnered with Humboldt Park Health on this $24 million project. Standing three stories tall and reaching a height of 62 feet, the 45,500-square-foot building will showcase a curved design featuring a pearlescent green and blue facade, complemented by glass curtain wall cut-outs.

