The mixed-use development at 1450 N Larrabee Street in Old Town is set to advance to the Committee on Zoning. The wedge-shaped site is bound by the angled portion of N Clybourn Avenue on the west side, with the vacant lot having been the home of the Near North Career Metropolitan High School. The development team is made up of the Chicago Housing Authority, Pennrose Properties, Hunt Companies, Imagine Group, and a Cabrini-Green resident group, with JGMA serving as the architect.
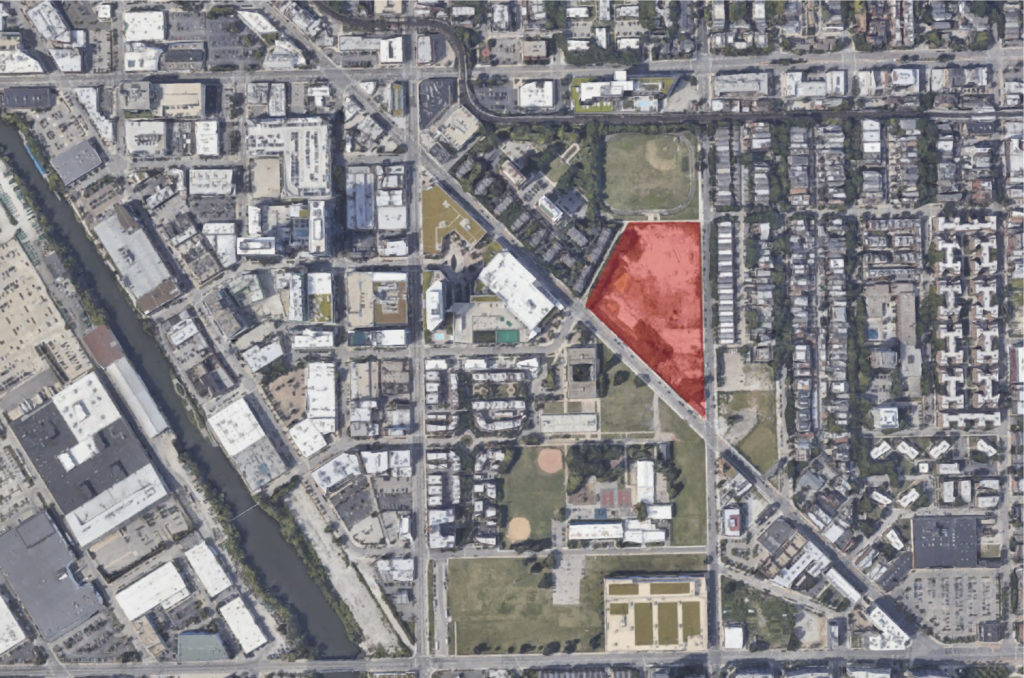
Site map of Cabrini Green redevelopment via Google Maps
The high school that used to sit on the site originally opened in 1979 in order to serve the growing student body from the nearby Cabrini Green housing project, closing in 2001 along with Cabrini Green itself. Its redevelopment was originally announced in 2017, but complex housing laws and lack of funds delayed the school’s demolition to 2020. Now this massive development was first announced earlier this summer, with its zoning being applied for and now approved.
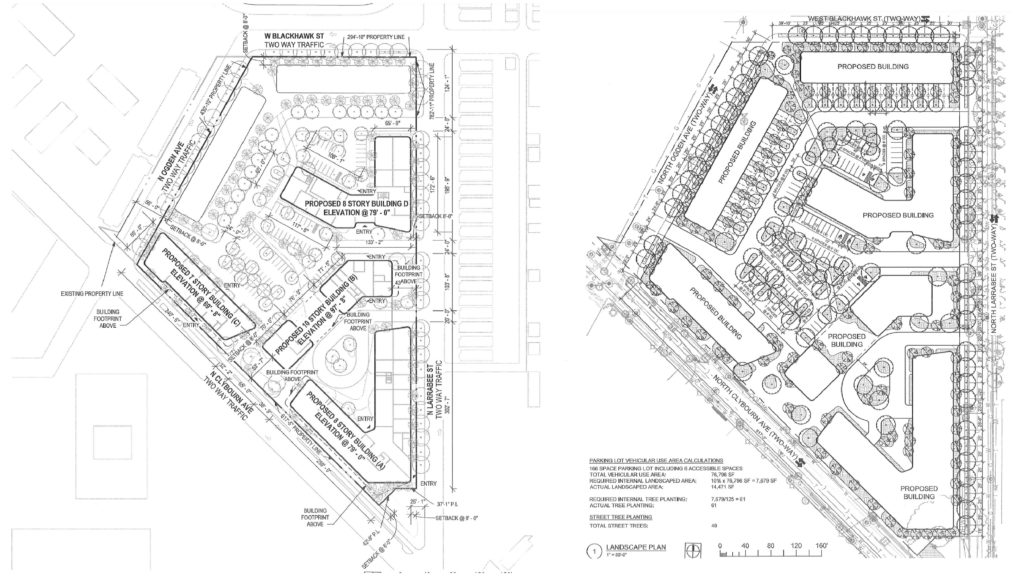
Site plans of Cabrini Green redevelopment by JGMA
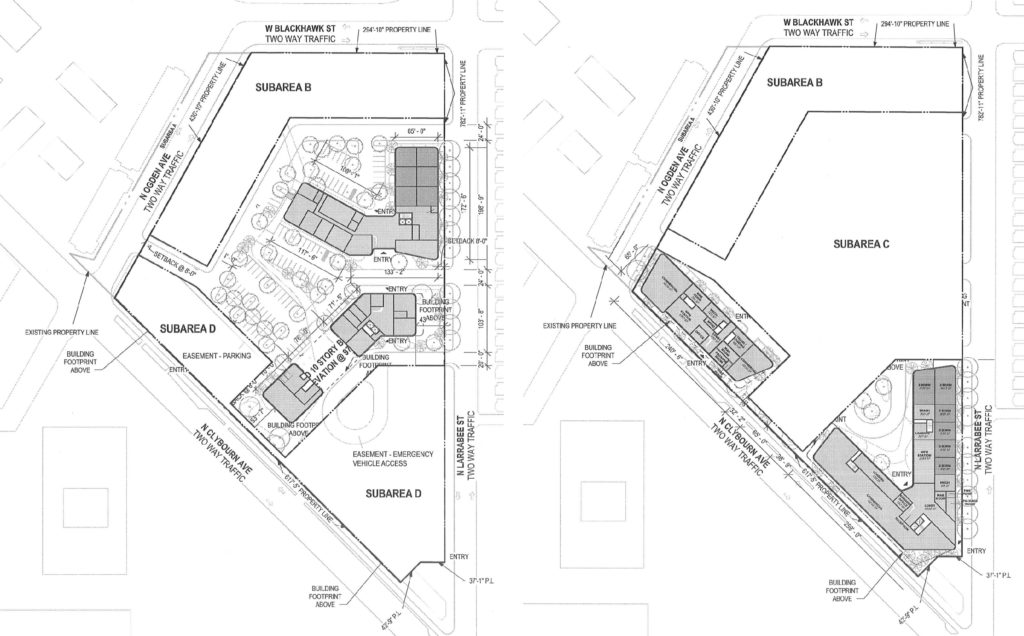
Phase one (left) – phase two (right) site plans of Cabrini Green redevelopment by JGMA
Split into three-phases, the overall proposal will boast 742-affordable residential units, 22,000 square-feet of commercial space, 174-vehicle parking spaces, and heavily landscaped grounds across the site’s 296,645 square-feet. Construction will commence with an extension of N Ogden Avenue north replacing the existing alley and connecting to the development’s internal road. The first two buildings will sit towards the center of the lot and rise 8- and 10-stories tall, the highest climbing to 98-feet at its peak.
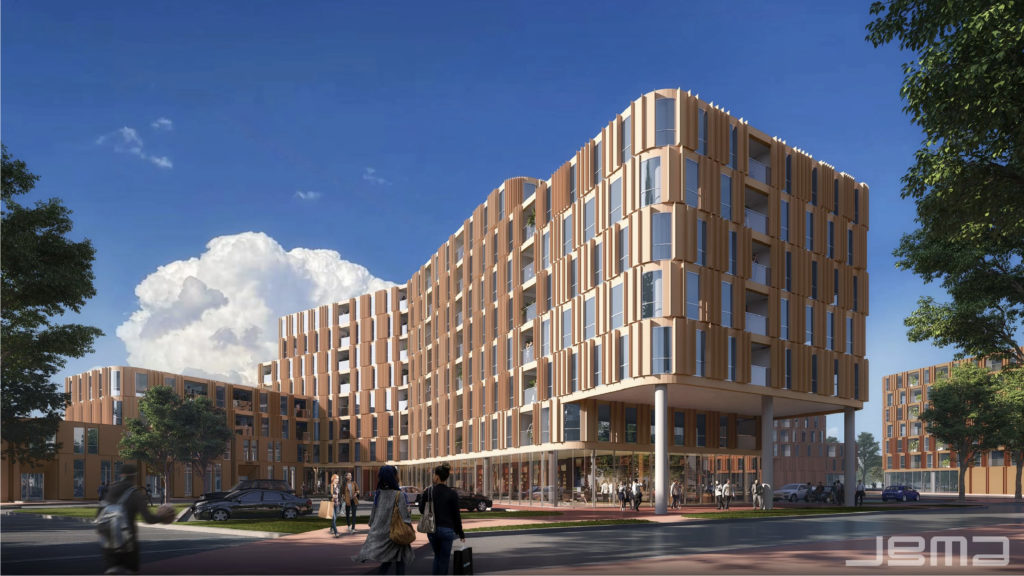
Rendering of Cabrini Green redevelopment phase one by JGMA
This first phase will build the entirety of the parking lots, part of the landscape grounds, and other necessary infrastructure. The two buildings will also hold 345 residential units including ground floor duplexes and 5,000 square-feet of retail space. The shorter southern building will also boast a large cut-through atrium to connect the north and southern end of the project.
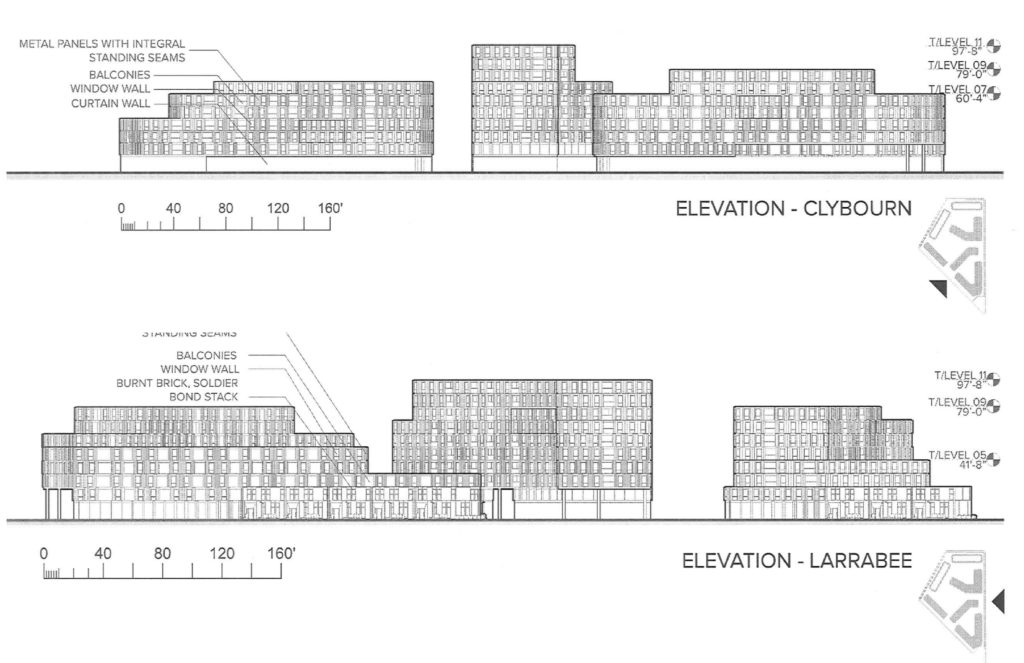
Elevations first two phases of Cabrini Green redevelopment by JGMA
The following phase will bring a large V-shaped building on the southern tip with a central driveway and plaza, along with an additional linear building along Clybourn. Rising 79-feet at its tallest, these will hold 181-residential units and roughly 15,000 of the commercial space. The third and final phase will be two linear buildings along the northern edge of the site with 216-residential units as well.
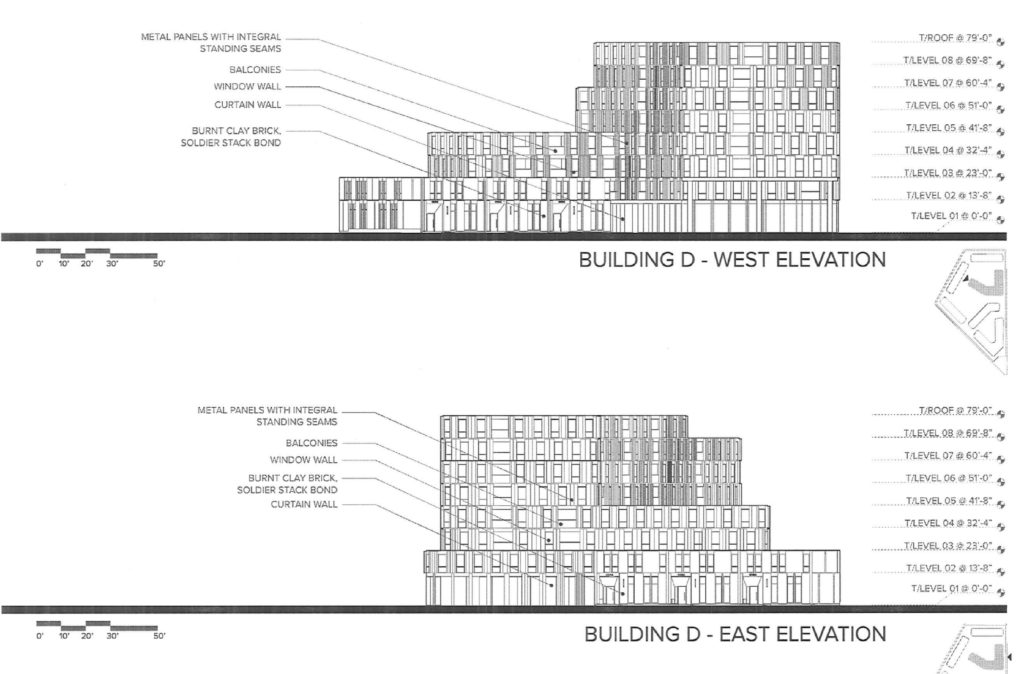
Elevations of phase one building within Cabrini Green redevelopment by JGMA
If approved the land would be rezoned as a planned development which will allow for its construction, however the project was set to be discussed in September’s meeting before being deferred. At the moment no budget has been announced though we know it will be partially funded by TIF money from the Near North Side district, no construction timeline has been set either.
Subscribe to YIMBY’s daily e-mail
Follow YIMBYgram for real-time photo updates
Like YIMBY on Facebook
Follow YIMBY’s Twitter for the latest in YIMBYnews

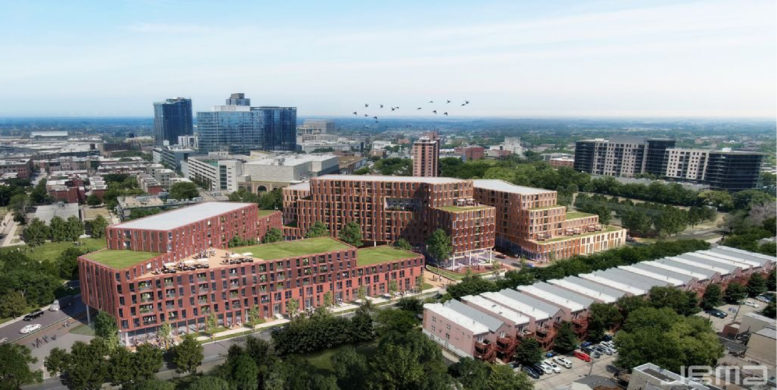
This is great news for that area!
I like the design, but with such a large site, some variation in the buildings would be nice. Each building having a different “standing seam” pattern would be hot, and would be negligible in cost.
Ok, just saw the overall view. Clearly I have not had coffee yet.
I would love to live there !!
“742 affordable units”. Does that mean they regular units that are affordable and not luxury or ultra-luxury OR does it mean they are all slotted for CHA housing?
Also, too bad they could not get the property at the tip, I never see that pharmacy open anyways.
Nice! Now we just need to fill in that vacant lot next to the Target just south of this!
Such garbage, noncontextual, brutalist, out of scale and ugly as sin. The previous concept was far superior with neighborhood scale townhomes facing Larabee and Blackhawk with the taller density along Clybourne. This is just architectural vomit.
Someone needs to learn what brutalism is… Nonconteuxal would mean there was nothing of this sort in the area before… Out-of-scale would imply there were/are no large buildings nearby…
– Half a mile away is one of the largest buildings in the world.
– The city should continue to add as much as possible where the opportunity arises unless you want towers overshadowing the 5-story neighborhoods to preserve affordability.
– The architectural vomit was the depressing projects composing the original Cabrini Green. Surrounded by a sea of concrete and asphalt and almost no greenspace, no kidding, these things breed the ugly side of humanity.
Nearly every point made in your comment is misguided and severely out-of-touch. The thing that may cause concern is the Chicago Housing Authority’s ability to deliver on these proposals and keep them maintained.
I have to agree with 290 Gaper. Seems like a massive blob of a series of buildings that do not relate at all to the rest of the area. I’m wondering what happened to the townhomes on Larrabee. And it looks like the park at the north end will go away. Yuck.
The park stays, the render just added trees along the edge.
They have it backwards. Why not scale up the frontages on Clyborne and scale down the frontages of Larrabee? Clyborne is a much busier commercial street… it makes absolutely no sense for that to be lower density and Larrabee to be higher density.
I’m all for this development, its just very badly thought out and could be easily altered in a way that is more complementary to the neighborhood.
Looks like a prison .
“Looks like a prison” Because it is. It’s also really ugly and totally out of character with the houses across the street. Would it kill the designers to actually make buildings the majority of people like for a change?