The Chicago Plan Commission has approved a new school structure at 8231 S South Shore Drive in South Chicago. Located just north of the intersection with E 83rd Street near Steelworks Park and Rainbow Beach, the proposal will replace a handful of smaller multi-story buildings as well as renovate the former St. Michaels School building. The school will serve as the new home for EPIC Academy which currently operates down the street and is developing the project designed by local firm JGMA.
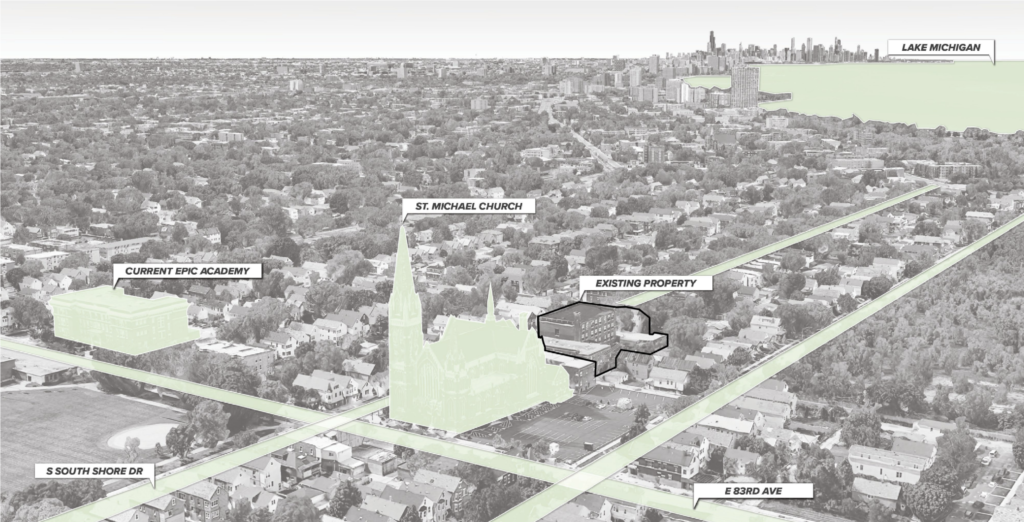
Site context map for EPIC Academy by JGMA
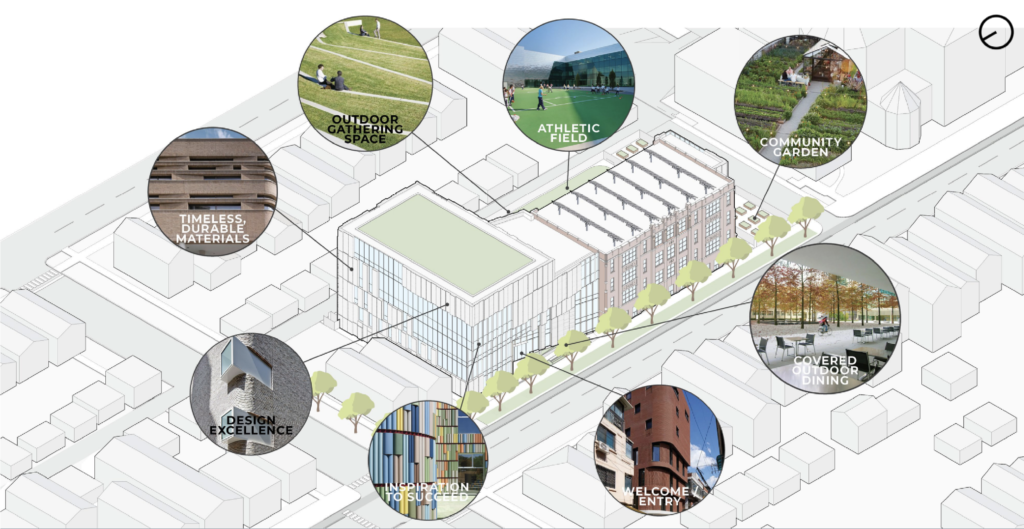
Rendering of EPIC Academy by JGMA
Although related to the nearby namesake church, the school just a few lots north will be the only portion included in the project though both have been closed for several years now. After a couple failed attempts to sell the properties and convert it into housing, EPIC Academy is purchasing the site from The Catholic Bishop of Chicago in order to relocate to from their current home at 8255 S Houston Avenue which they have outgrown.
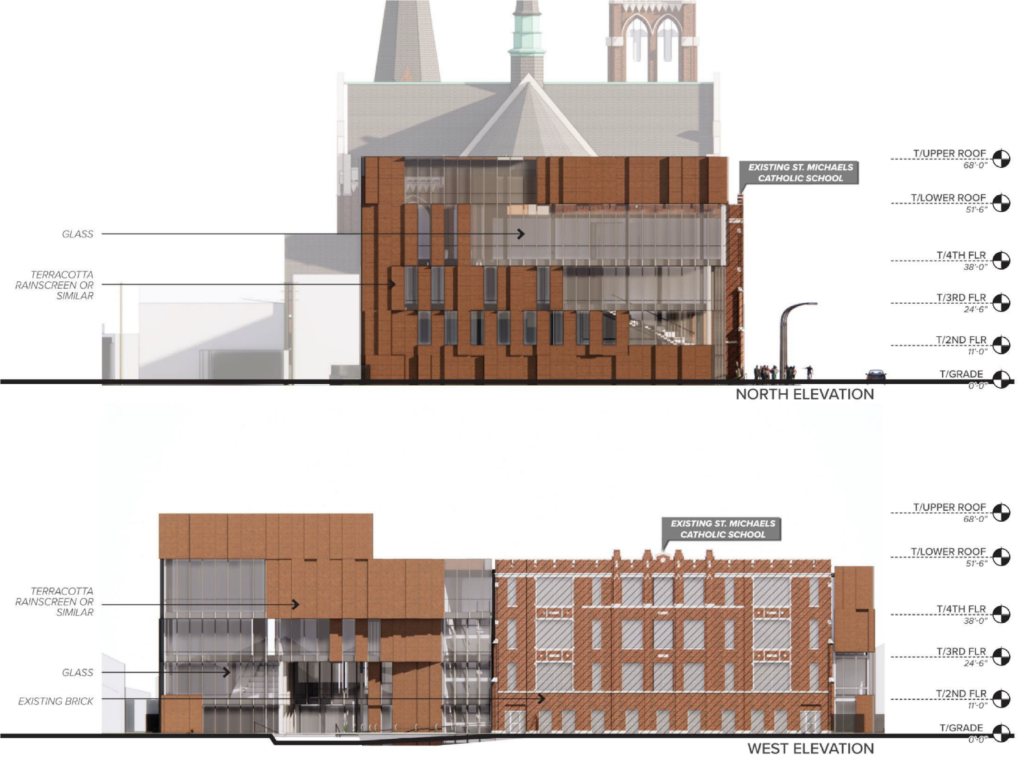
Elevations of EPIC Academy by JGMA
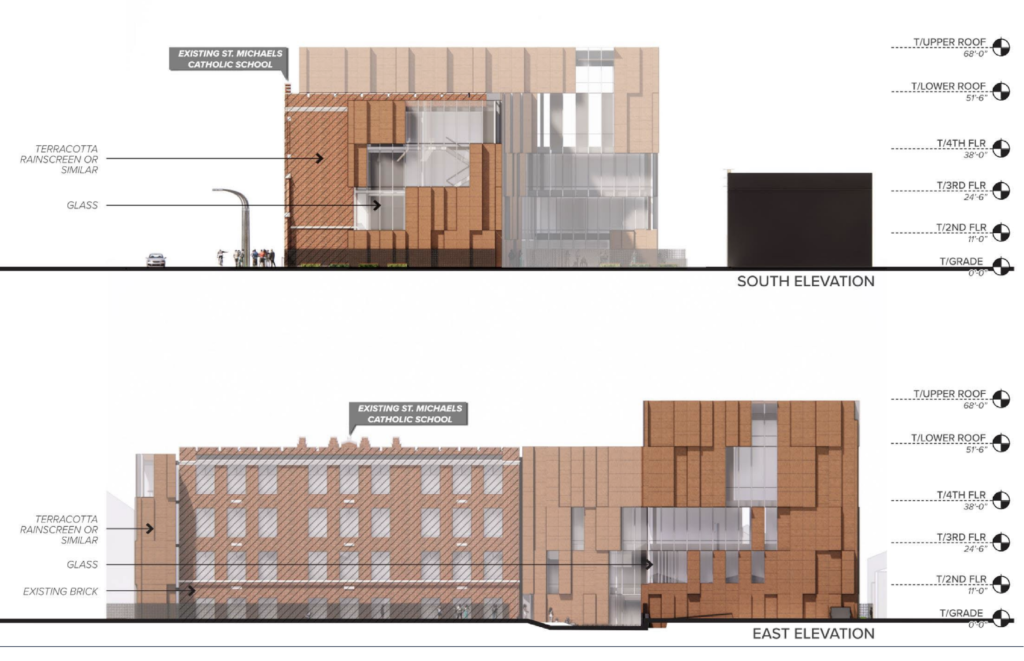
Elevations of EPIC Academy by JGMA
Started in 2009 in a coffee shop by five local teachers, EPIC was started for the children of the underserved community and empower them with the tools to overcome adversity as well as preparation for college. Since then the school has grown to over 300 students as part of Chicago Public School, with 90 percent of their first graduating class being accepted to a four-year college.
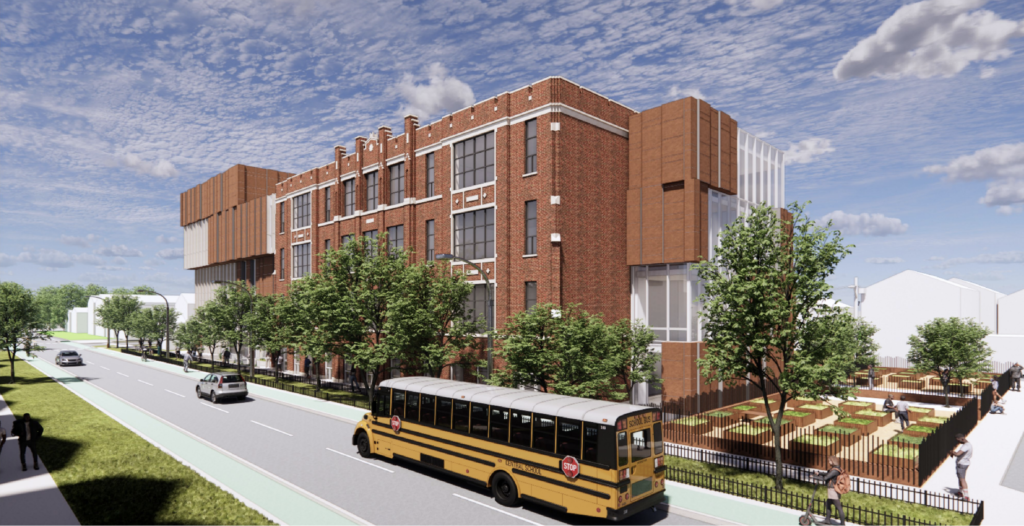
Rendering of EPIC Academy by JGMA
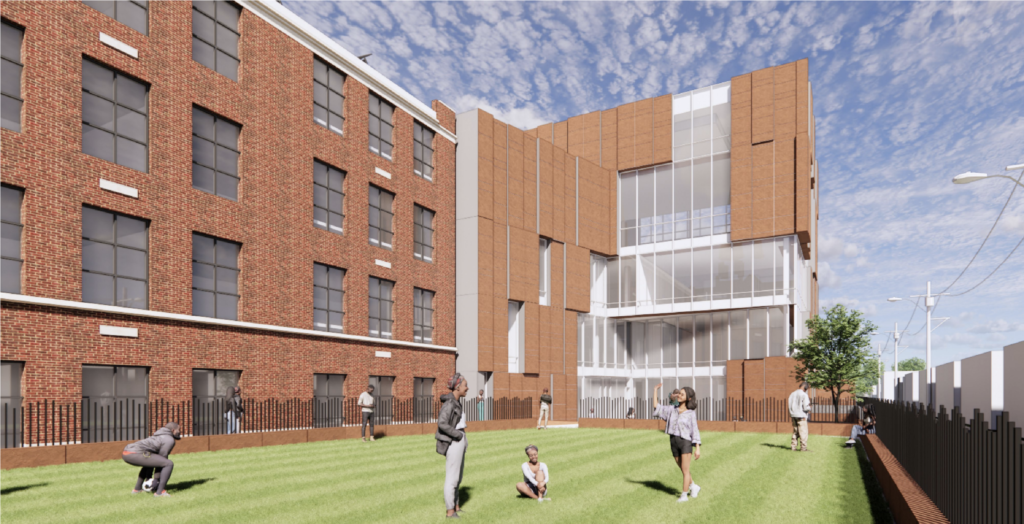
Rendering of EPIC Academy by JGMA
The plans call for a renovation of the existing 26,640-square-foot building starting with immediate stabilization as water and structural damage have advanced over the recent year. This existing building will hold the majority of the over 15 classrooms along with a handful of specialized subject rooms, these will mostly fit into the current layout. To the north will be the new four-story addition with a stepping form that pays homage to the original building while becoming a new center for the community.
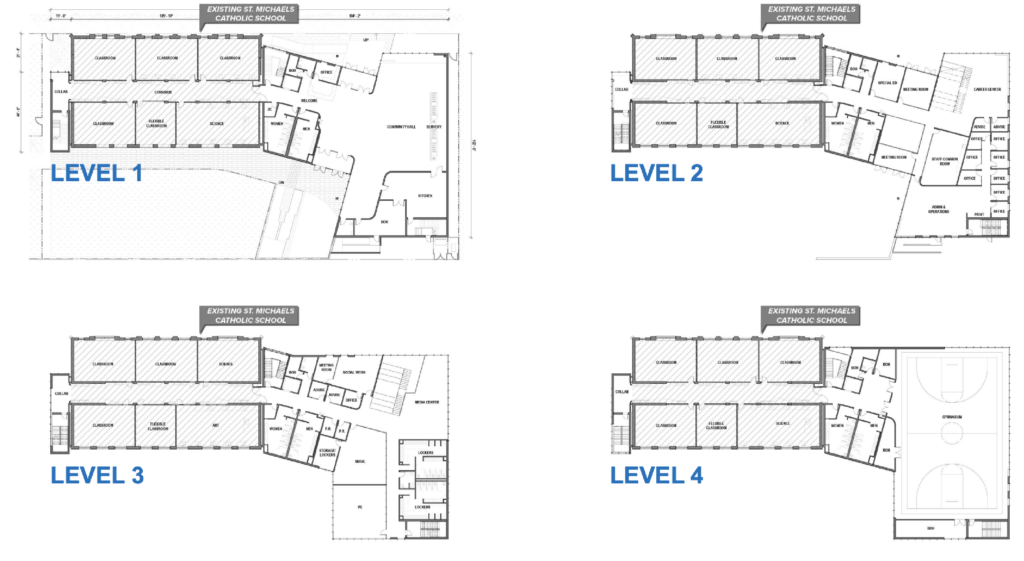
Floor plans of EPIC Academy by JGMA
The addition will bring 40,300 square feet of space for a total 67,000 square feet with a large community and student gardens on the south end, an athletic field with a small plaza in the rear as well. Within the ground will be a community hall and the main kitchen; admin offices and a career center will occupy the second floor; locker rooms, a media center, music and PE room on the third floor; and a full-size gym on the fourth floor.
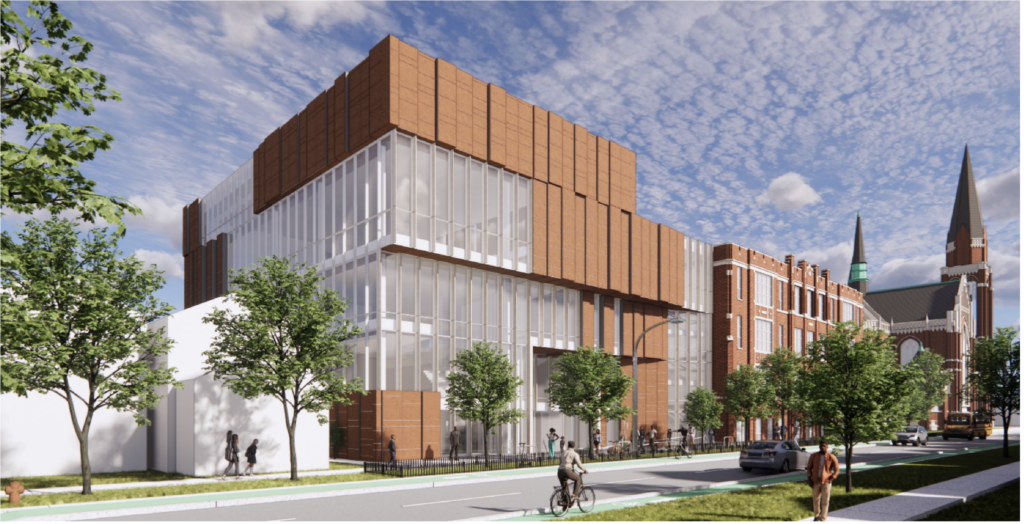
Rendering of EPIC Academy by JGMA
The boxy building will be clad in glass and a terracotta rain screen, using the different materials and insets to guide students towards the school’s new main entrance. Further approvals and permits are necessary prior to construction, as the school continues to collect money in order to complete the building for the 2024 or 2025 school year.
Subscribe to YIMBY’s daily e-mail
Follow YIMBYgram for real-time photo updates
Like YIMBY on Facebook
Follow YIMBY’s Twitter for the latest in YIMBYnews

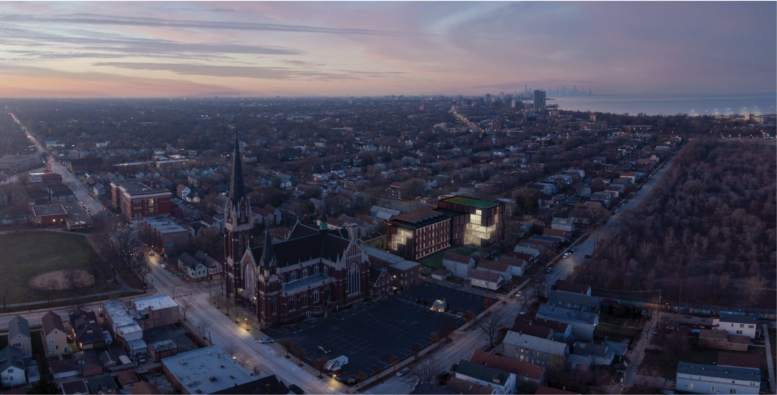
design excellence. educational excellence. win win
what about all those closed schools the CPS has standing around????
This is a consolidation of schools. It’s great seeing this building being repurposed.
Some of the closed schools would be great as converted affordable housing, but developers will need assistance with costs and City approvals are S L O W. Also, many of these schools have lead piping and asbestos plaster, tiles, and paint.
Correcting myself, it is not a consolidation of schools. From the images shown, there does not appear to be large enough property in the immediate area to serve attendance needs.
Hey Wendy, you are correct the school is relocating from an existing school building nearby though what will be done with it after in unclear. the school’s goal is to hit over 600 in enrollment but does not take the place of a necessary CPS facility