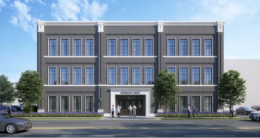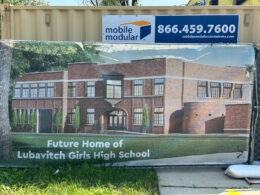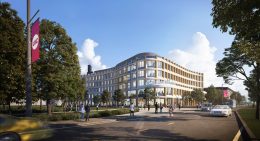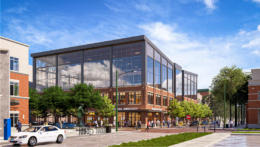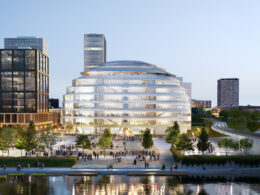Construction progress: Kensington School at 1745 North Damen Avenue
Construction progress continues for the new Kensington School early childhood education center in Wicker Park. Located at 1745 North Damen Avenue, the three-story, 25,000-square-foot building is a design by Charles Vincent George Architects. Along with daycare facilities, the center will also include art and music rooms, and a rooftop play area.

