The University of Illinois Chicago continues to make progress on the glass atrium portion of its new Computer Design Research and Learning Center. Located at 900 W Taylor Street in Little Italy, this facility will add 135,000 square feet of new educational and research programming. The five-story center is being integrated with the existing Science and Engineering Labs building.
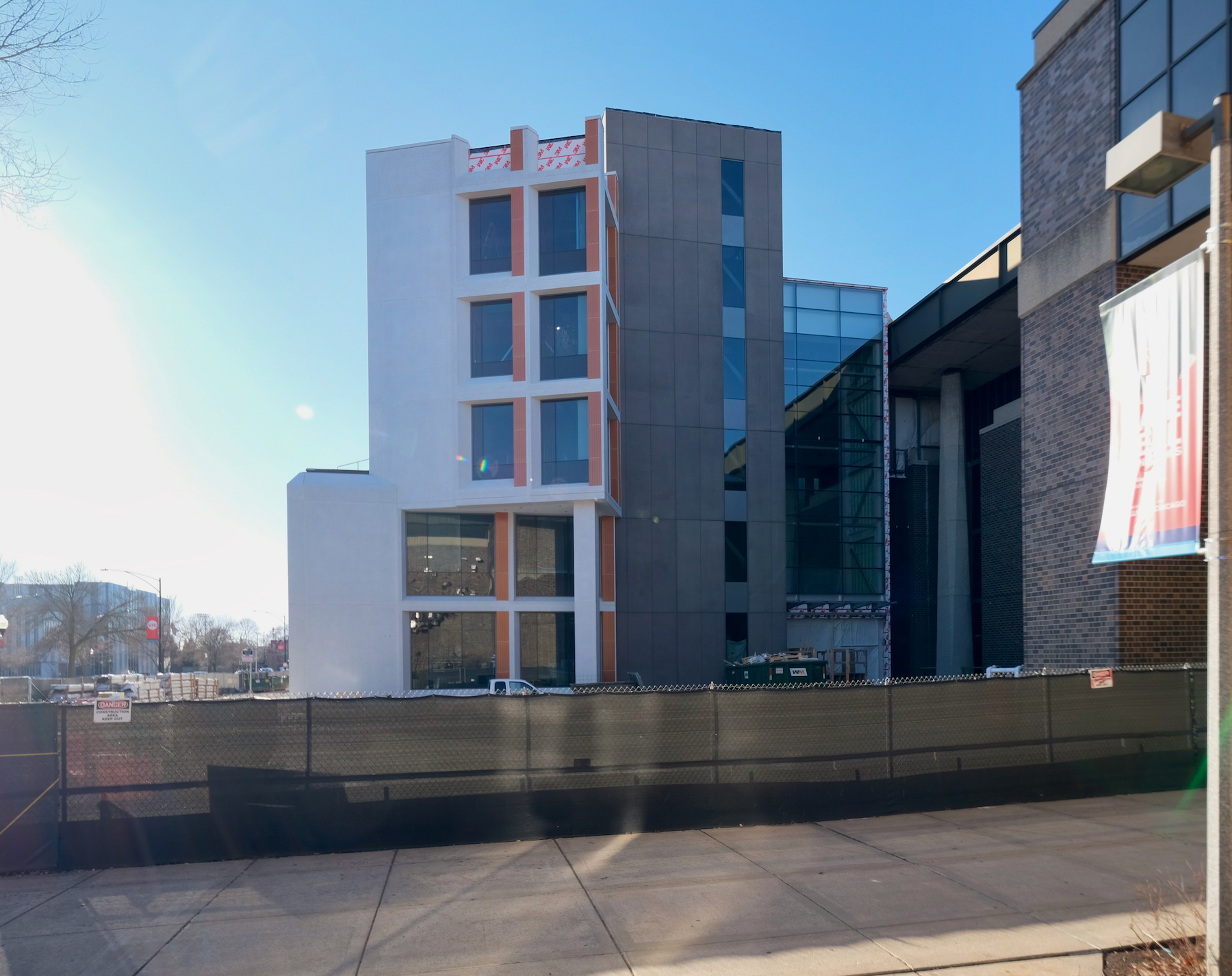
UIC Computer Design Research and Learning Center. Photo by Jack Crawford
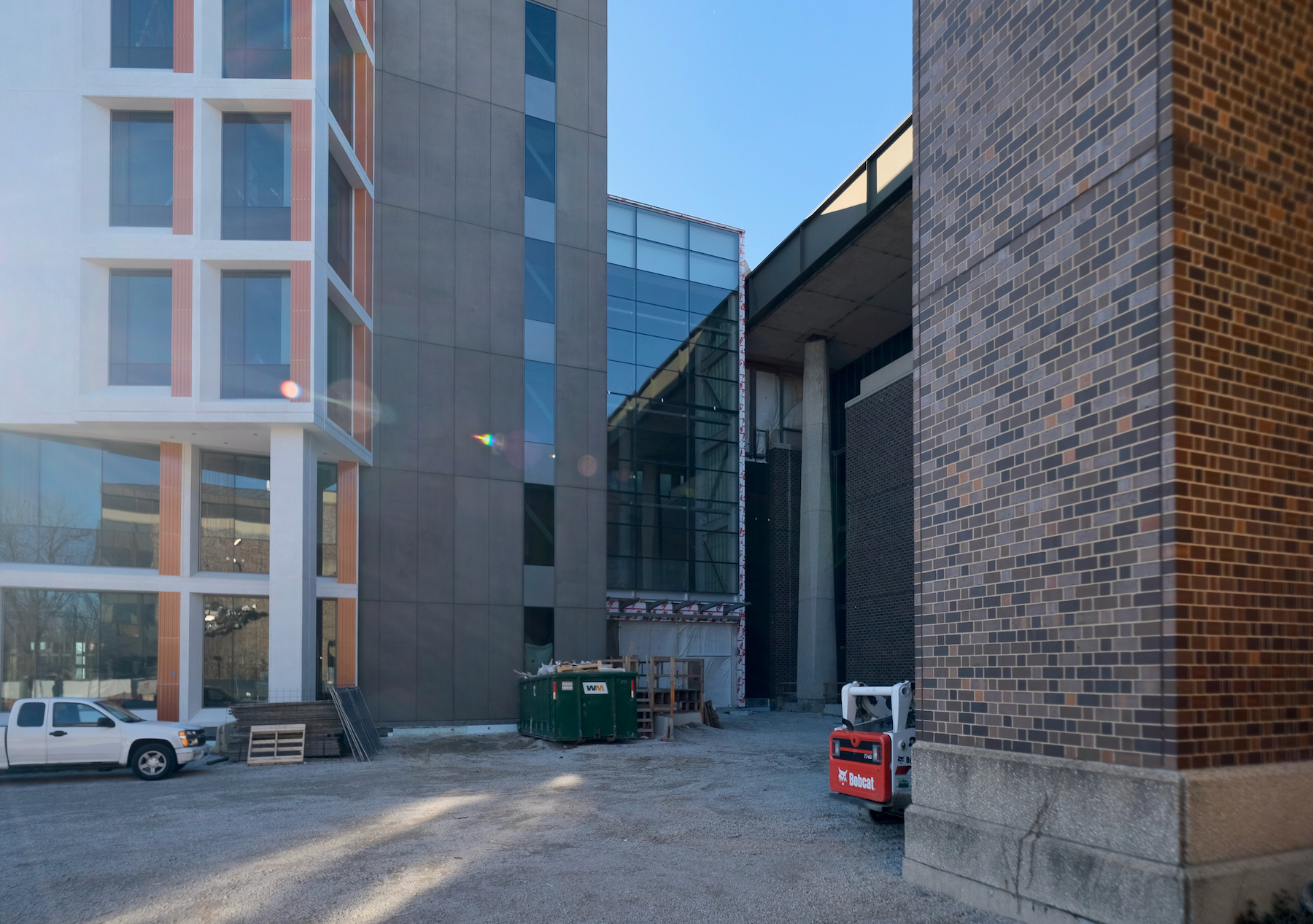
UIC Computer Design Research and Learning Center. Photo by Jack Crawford
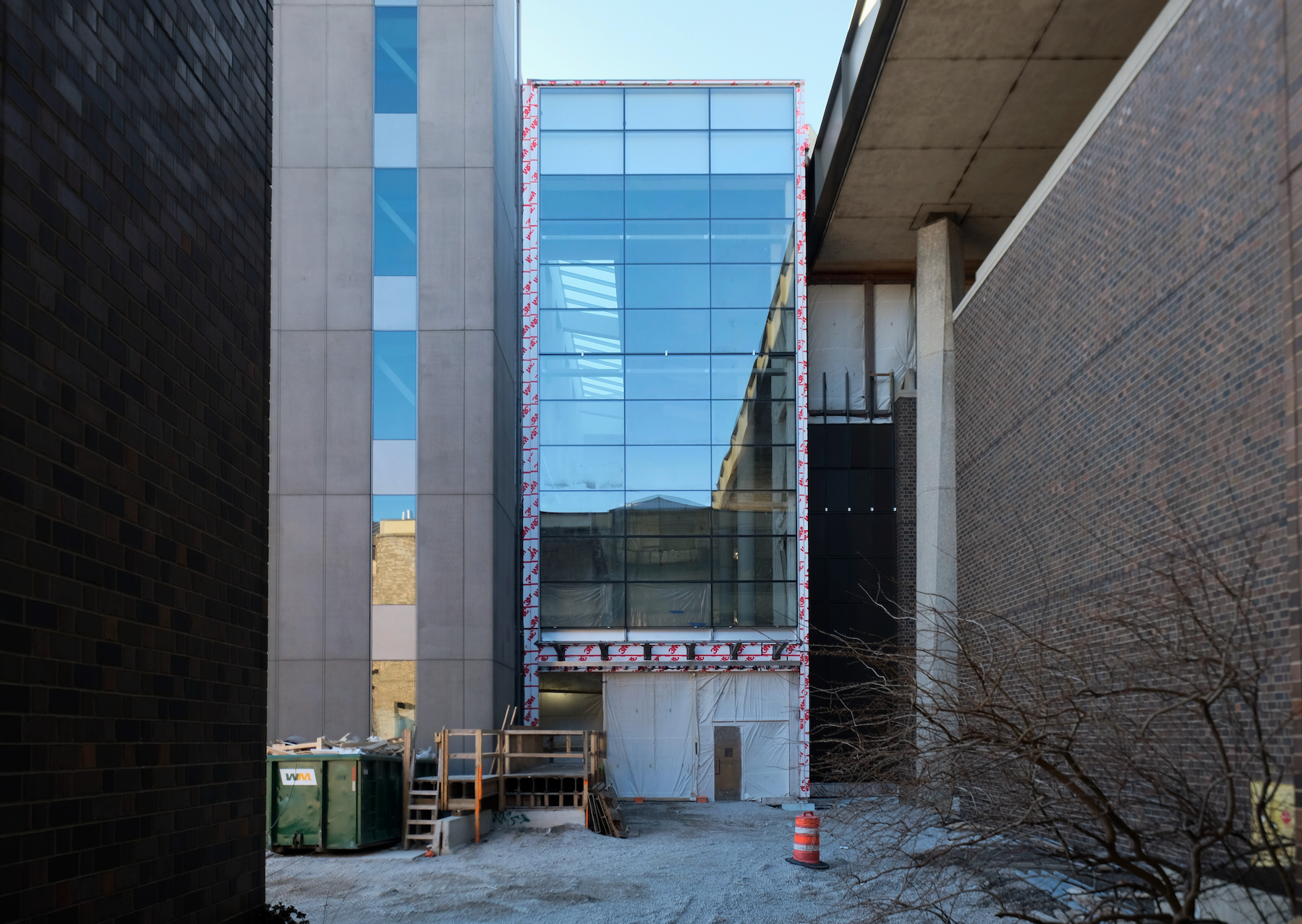
UIC Computer Design Research and Learning Center. Photo by Jack Crawford
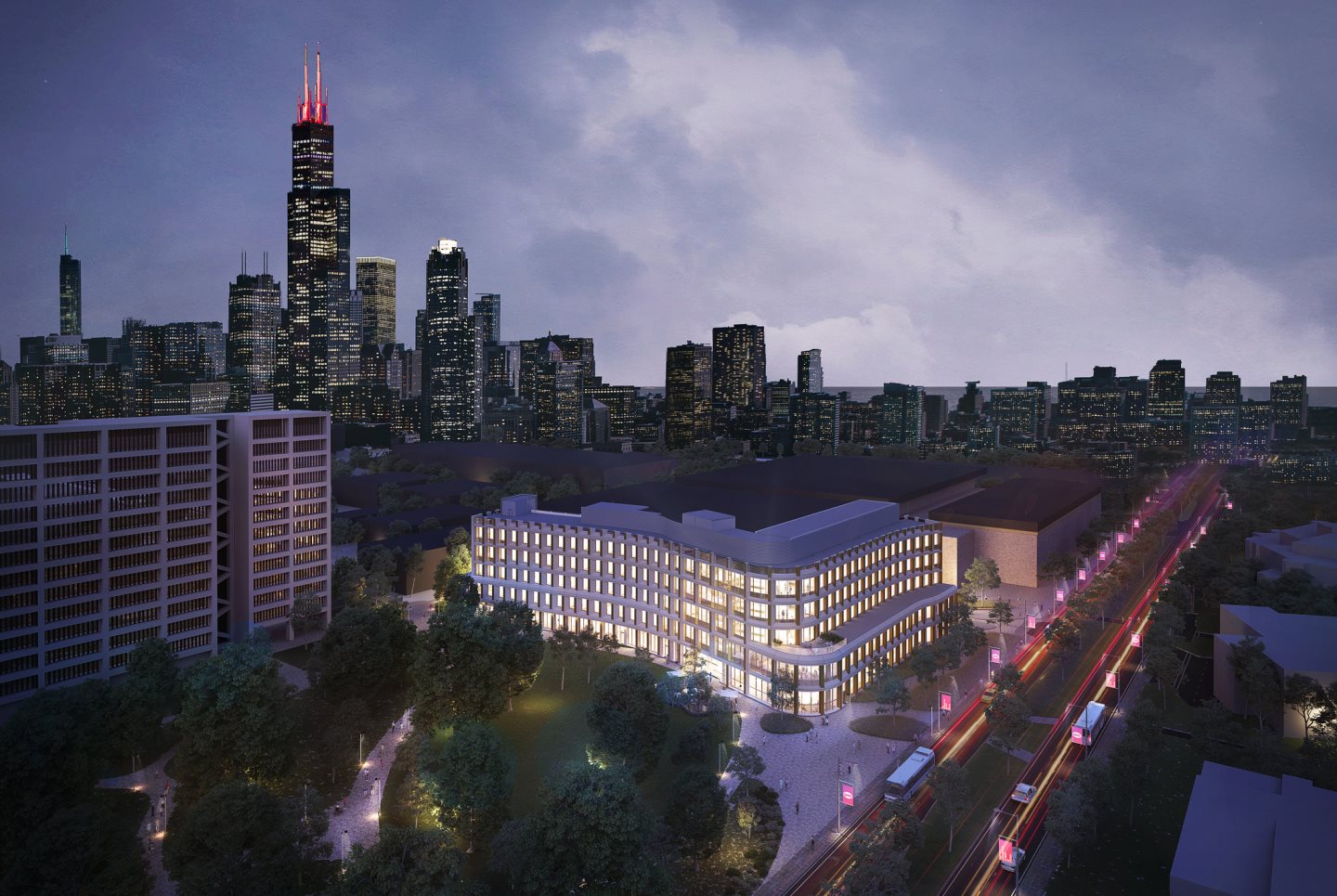
UIC Computer Design, Research and Learning Center. Rendering by LMN Architects
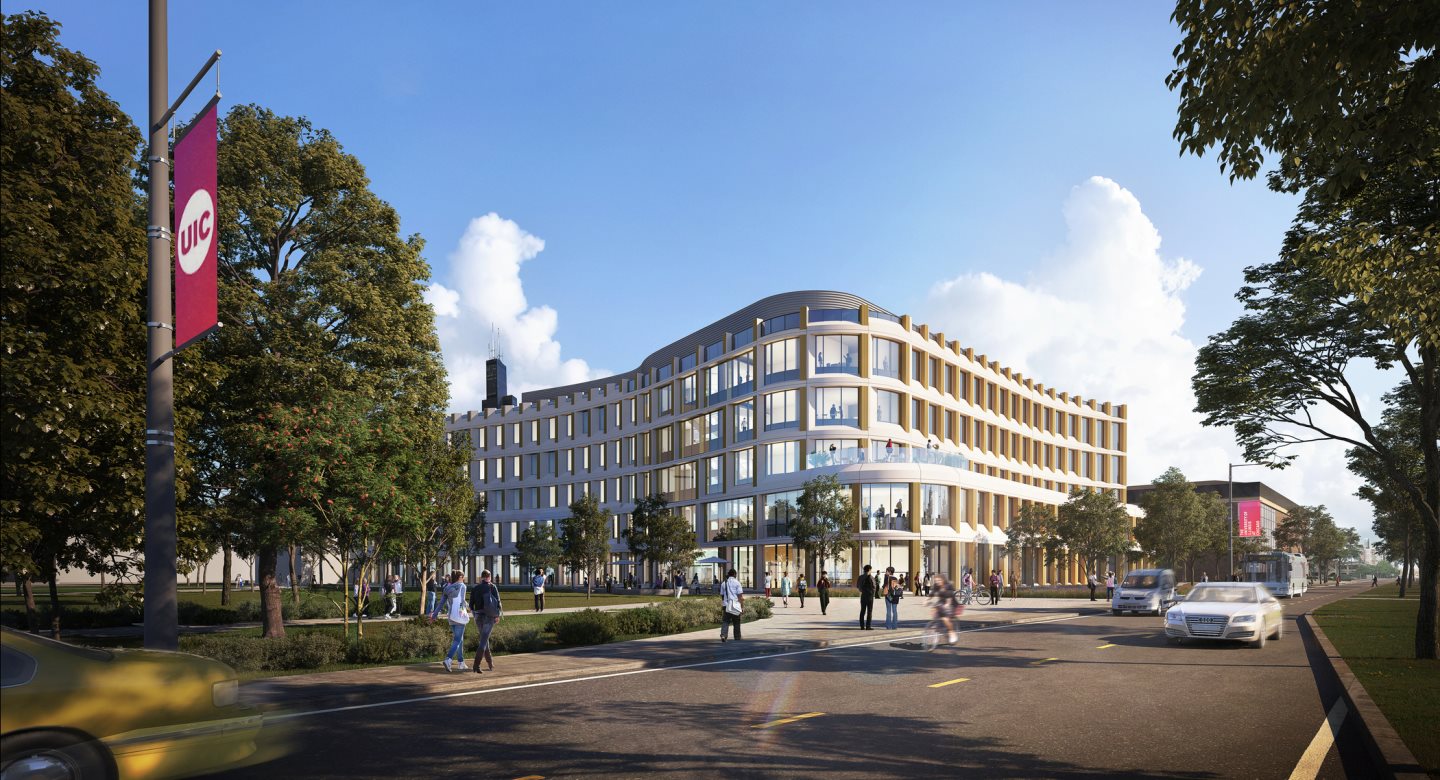
UIC Computer Design Research and Learning Center. Rendering by LMN Architects
The center will comprise 16,000 square feet of classroom space, 35 laboratory spaces, various administrative offices, and a specialized 1,200-square-foot robotics lab. Notable features include a large terrace on the third floor, available for public events, alongside a full-height atrium that allows for natural light and connects the new structure with the older building.
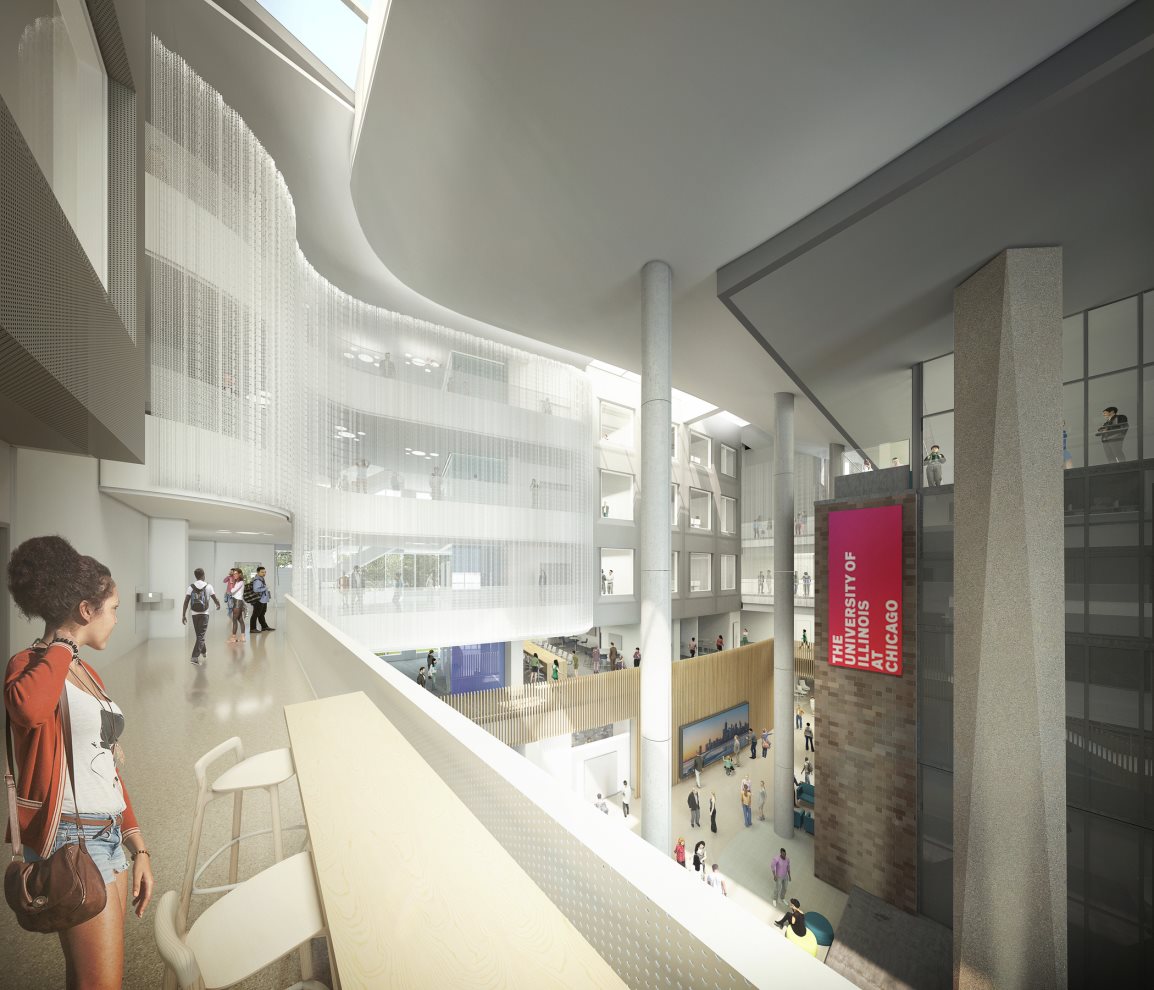
UIC Computer Design, Research and Learning Center atrium. Rendering by LMN Architects
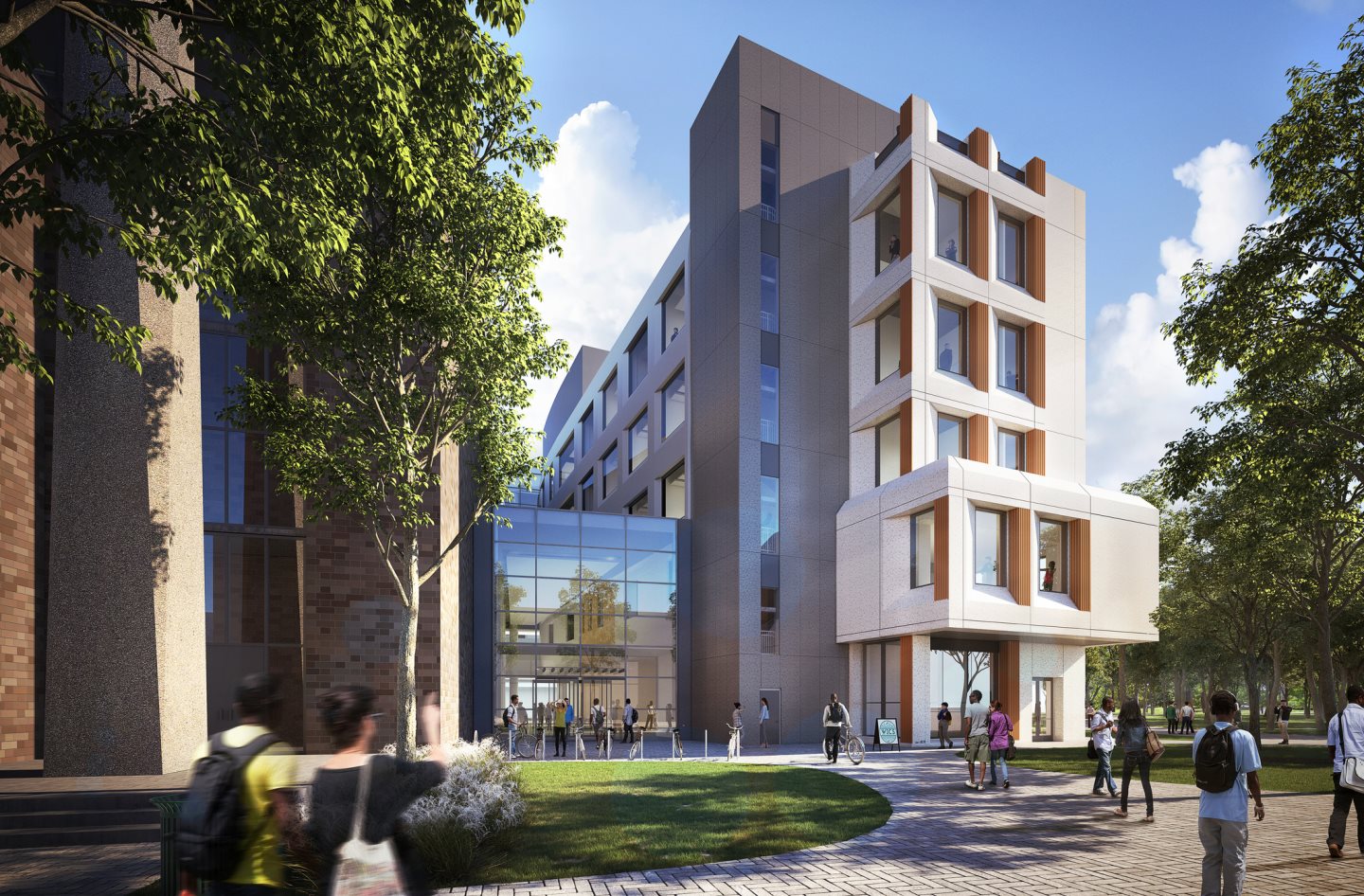
UIC Computer Design Research and Learning Center. Rendering by LMN Architects
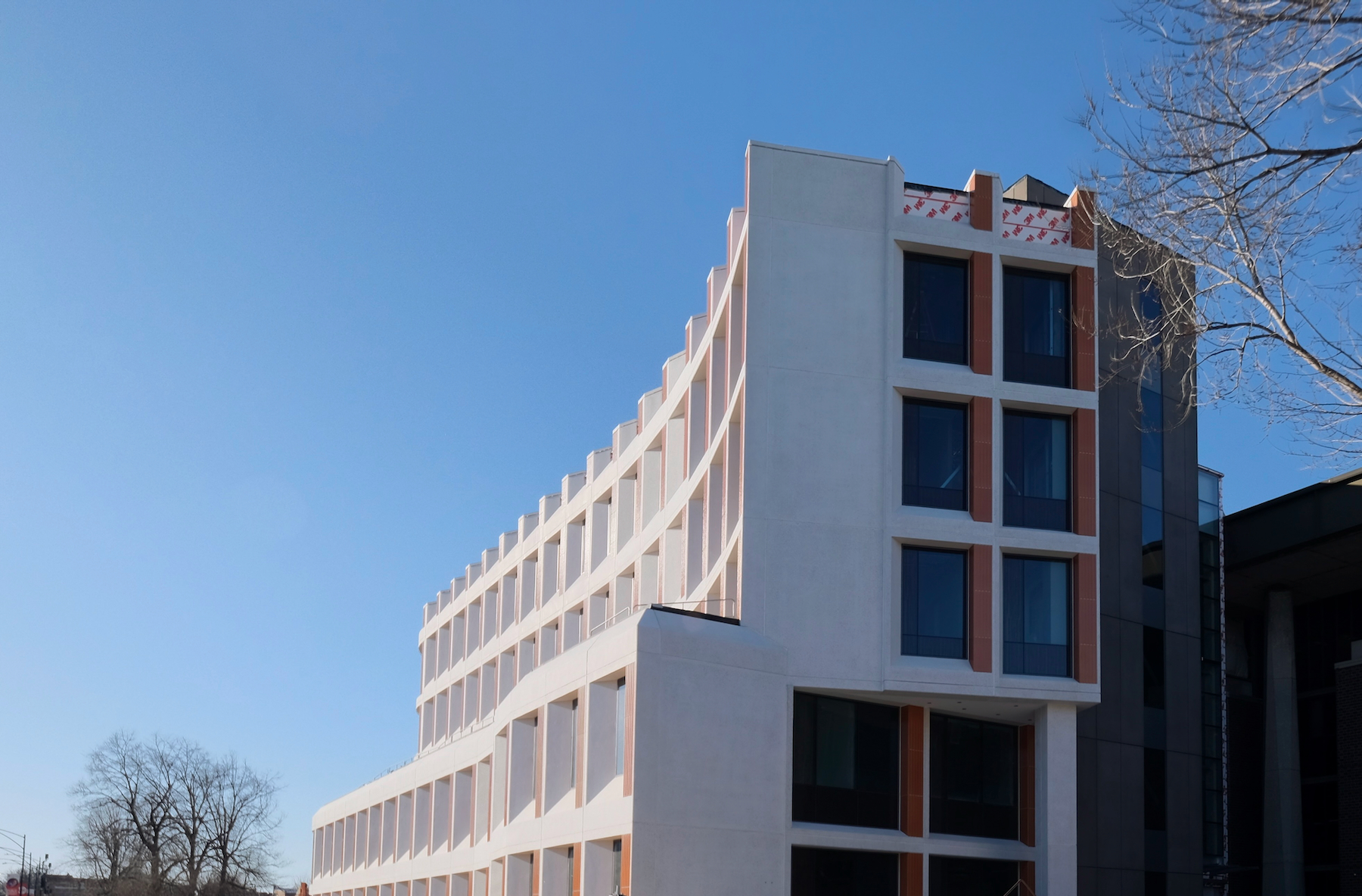
UIC Computer Design Research and Learning Center. Photo by Jack Crawford
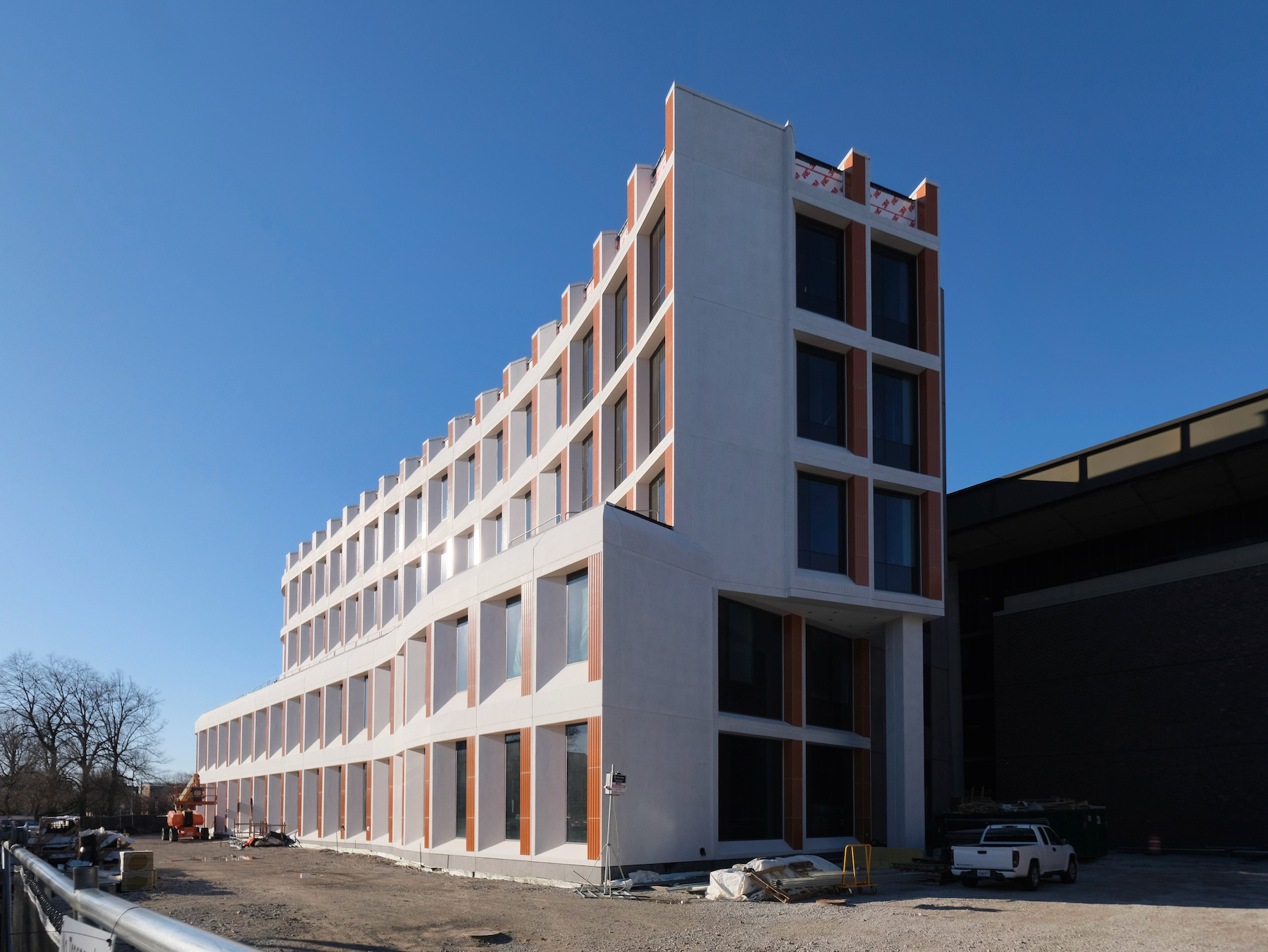
UIC Computer Design Research and Learning Center. Photo by Jack Crawford
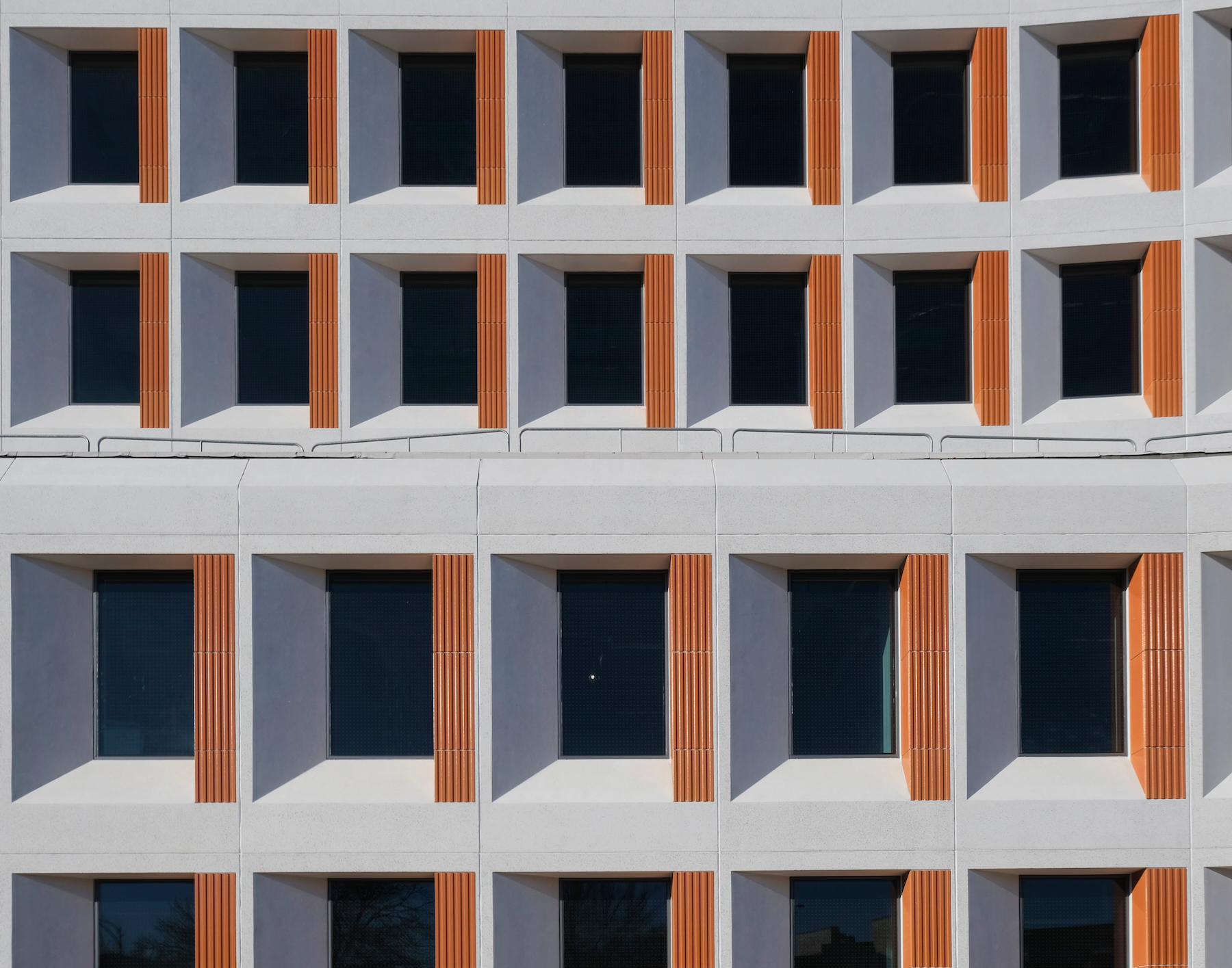
The architectural design of the center is a collaborative effort between Booth Hansen and Seattle-based LMN Architects. The curving facade is characterized by wide, recessed windows, terracotta accents, and concrete paneling.
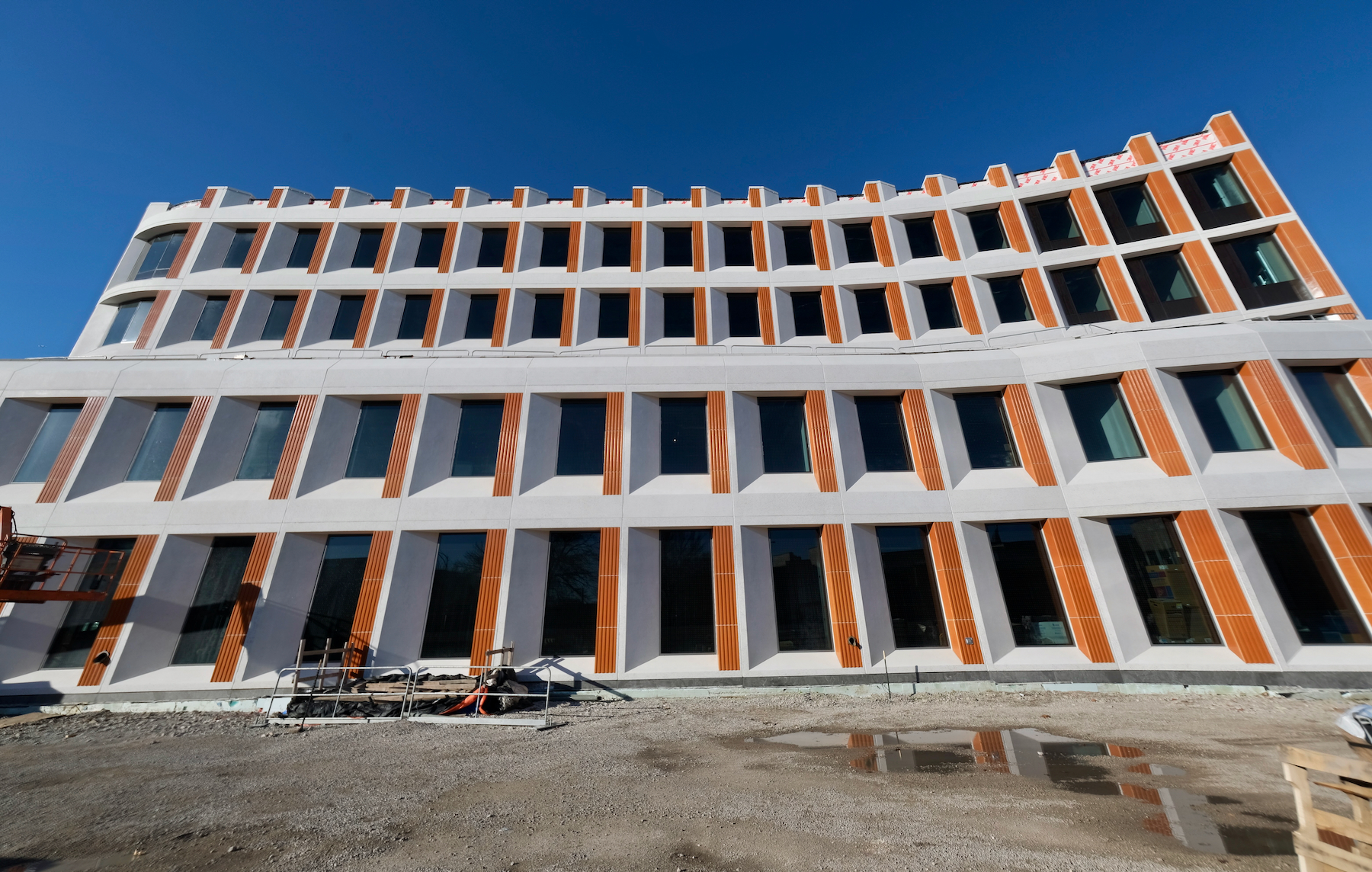
UIC Computer Design Research and Learning Center. Photo by Jack Crawford
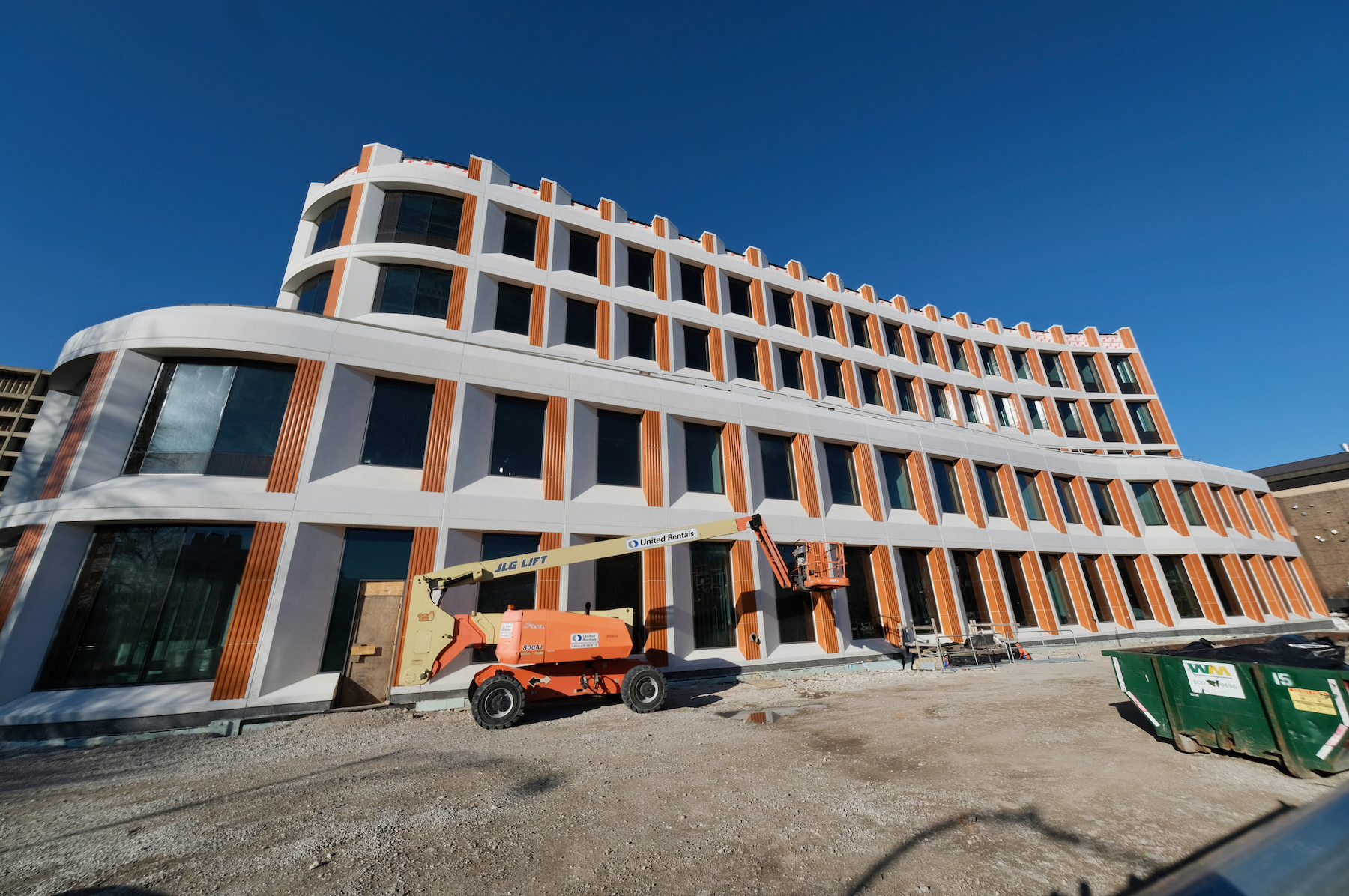
UIC Computer Design Research and Learning Center. Photo by Jack Crawford
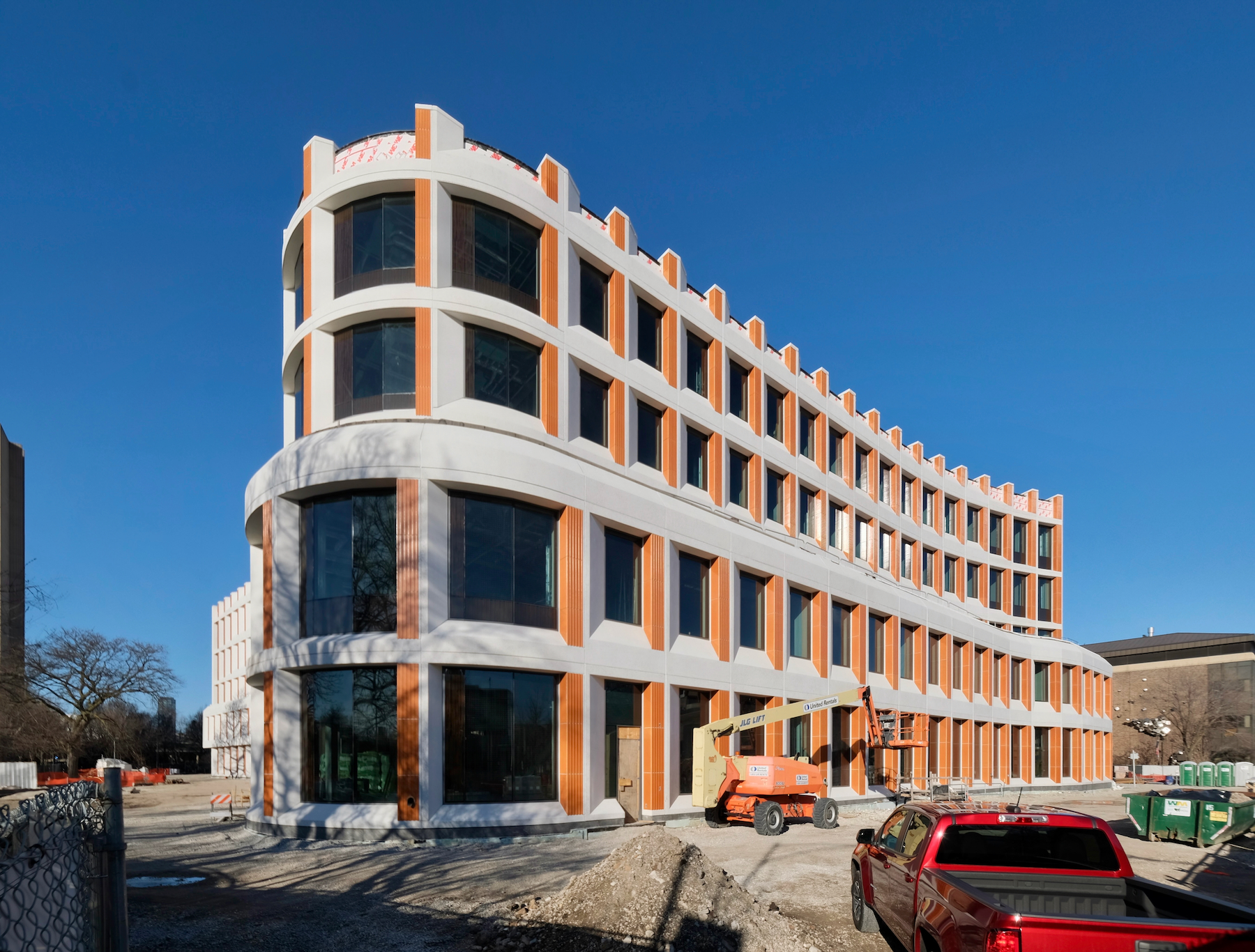
UIC Computer Design Research and Learning Center. Photo by Jack Crawford
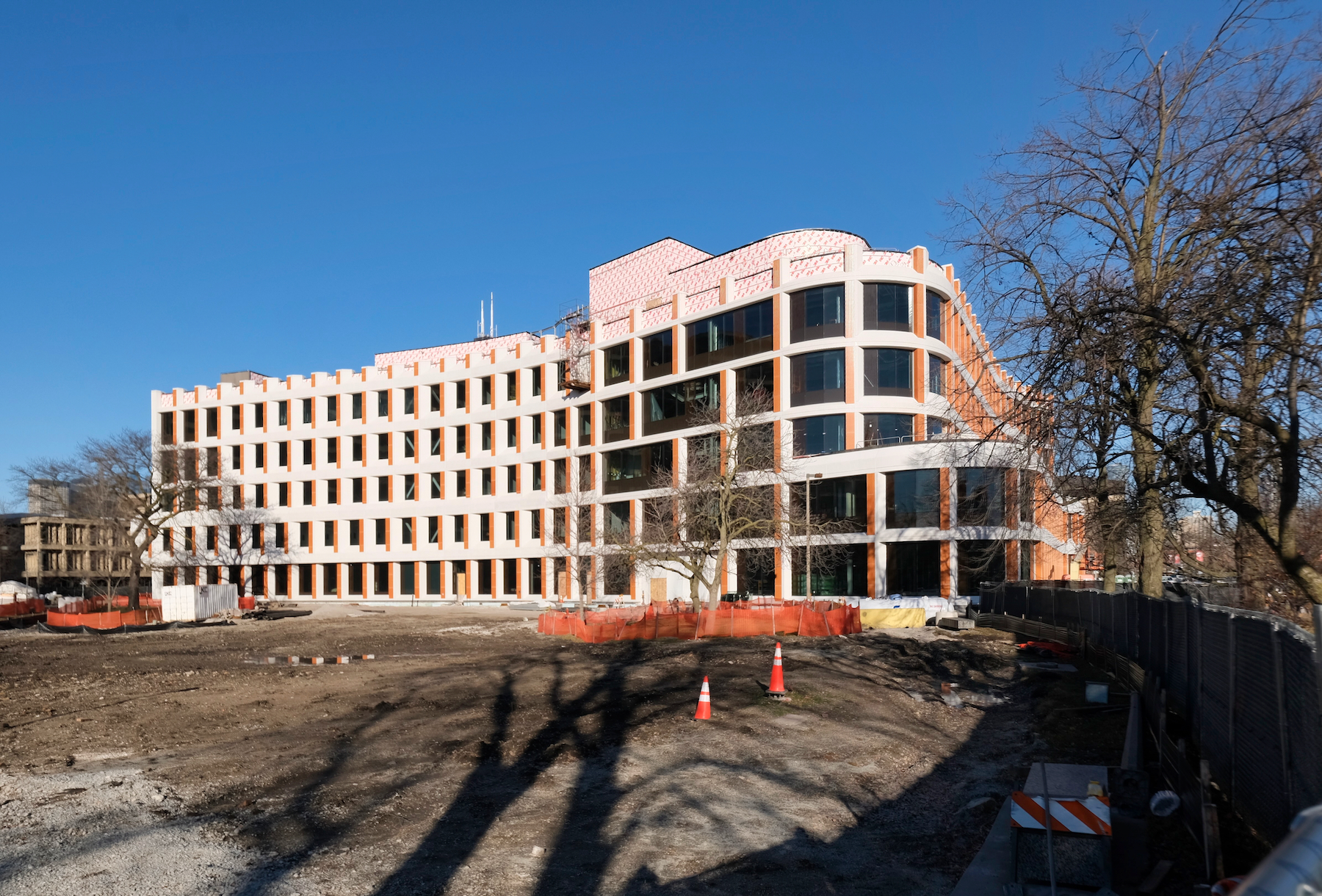
UIC Computer Design Research and Learning Center. Photo by Jack Crawford
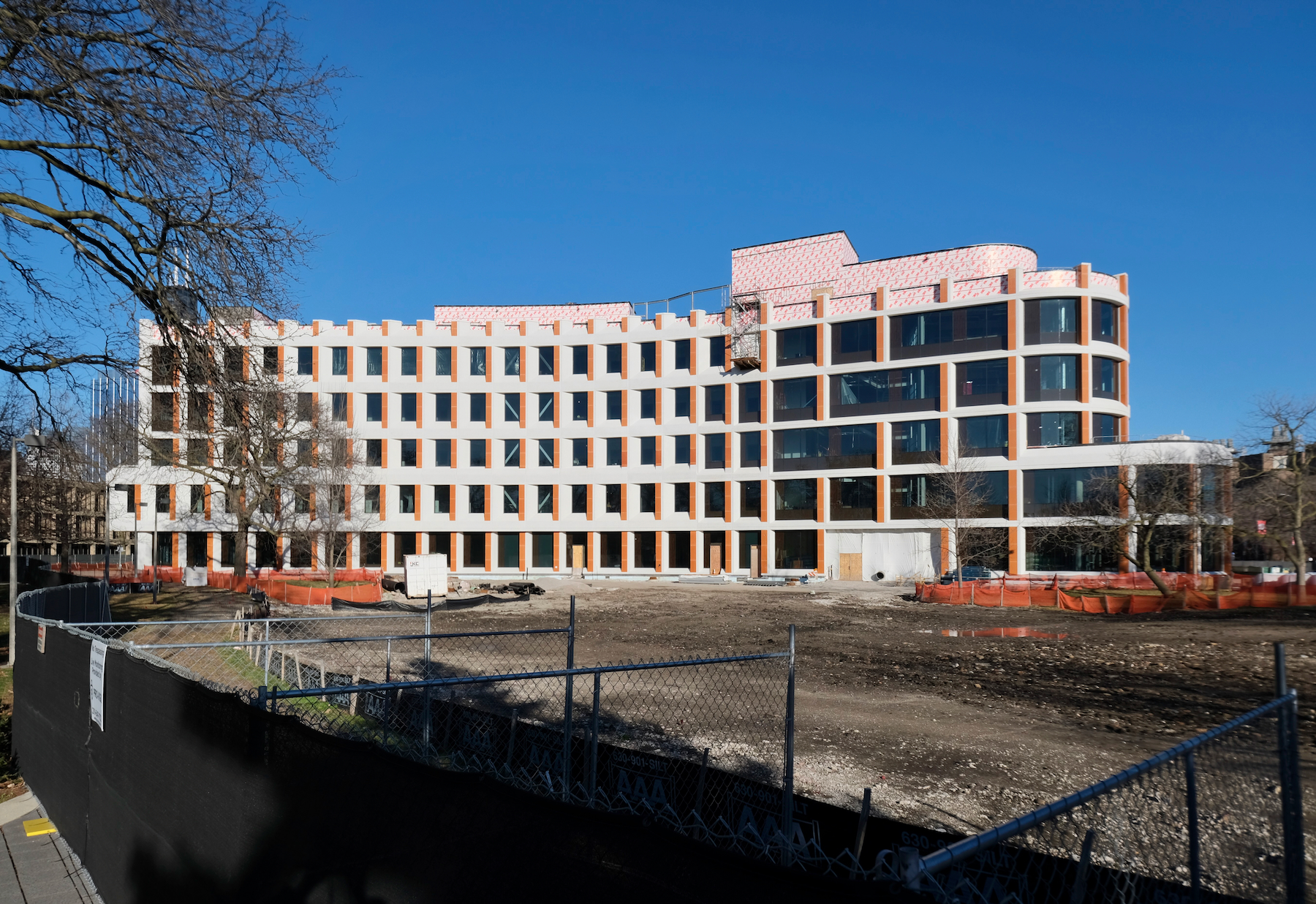
UIC Computer Design Research and Learning Center. Photo by Jack Crawford
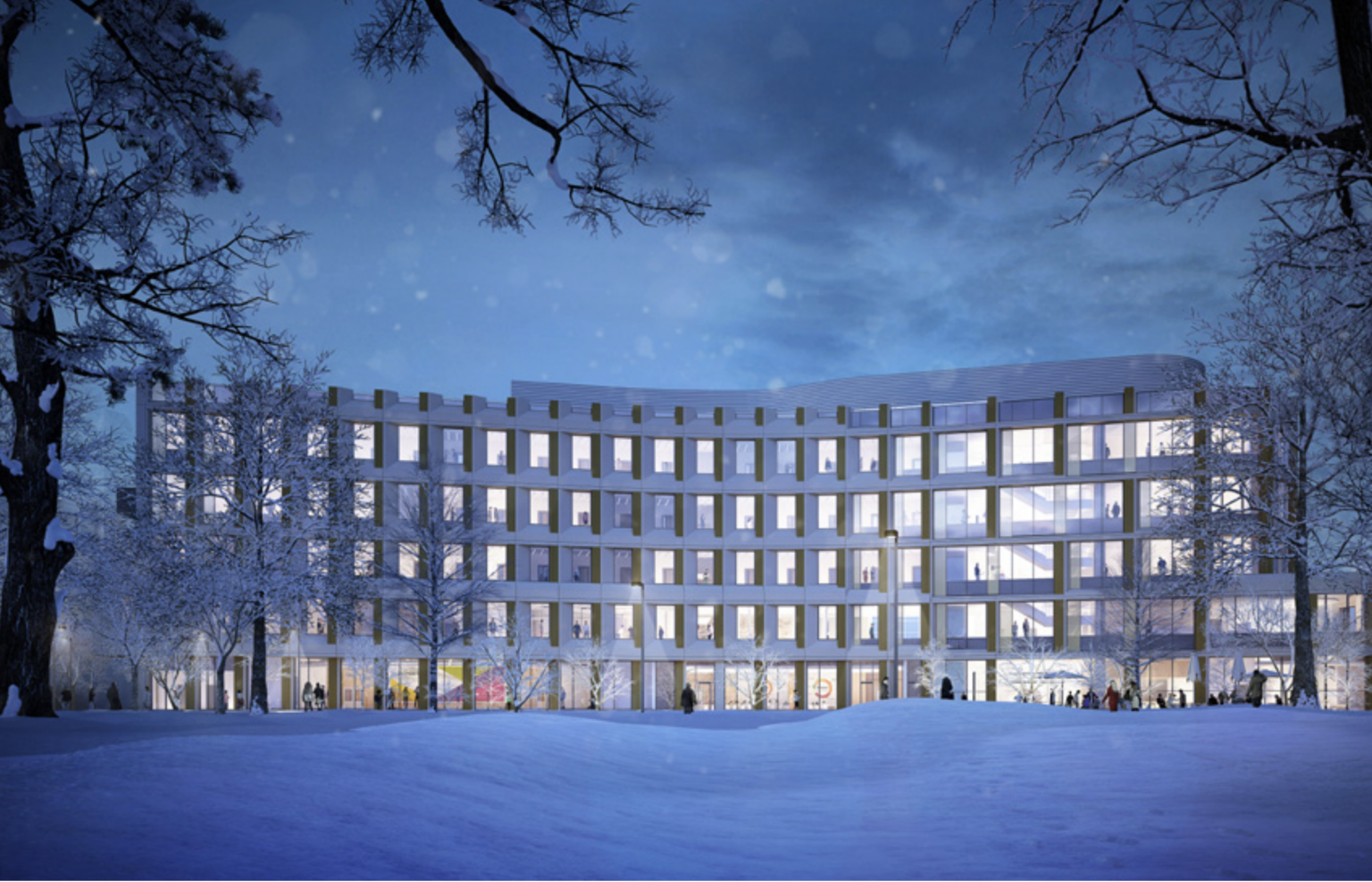
UIC Computer Design Research and Learning Center. Rendering by LMN Architects / Booth Hansen
The center’s location is close to the UIC-Halsted station of the CTA L Blue Line, about a nine-minute walk to the north. The site is also accessible via several bus routes, with the intersection at 900 W Taylor Street serving as a stop for Route 157, and nearby stops accommodating Routes 8 and 12.
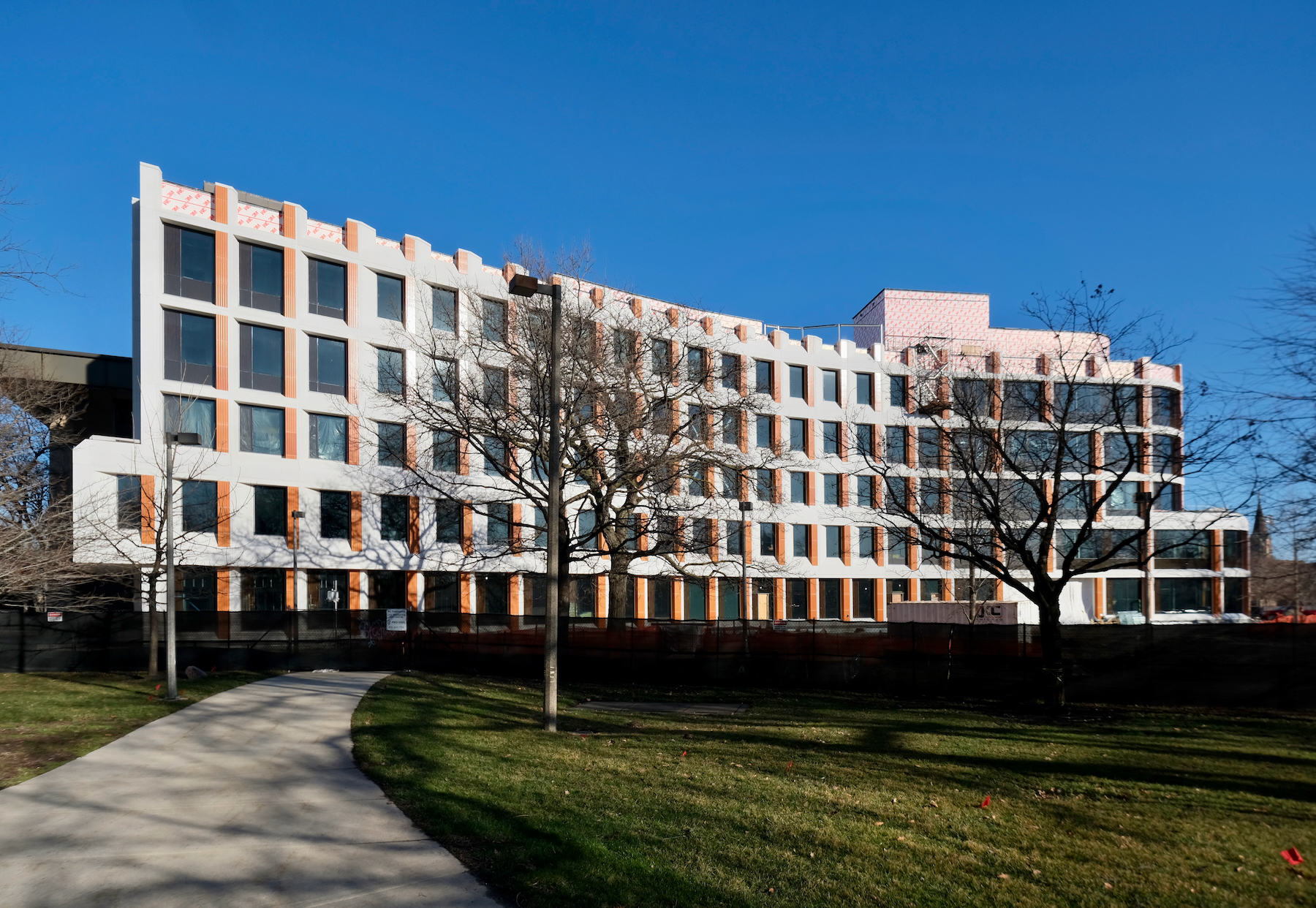
UIC Computer Design Research and Learning Center. Photo by Jack Crawford
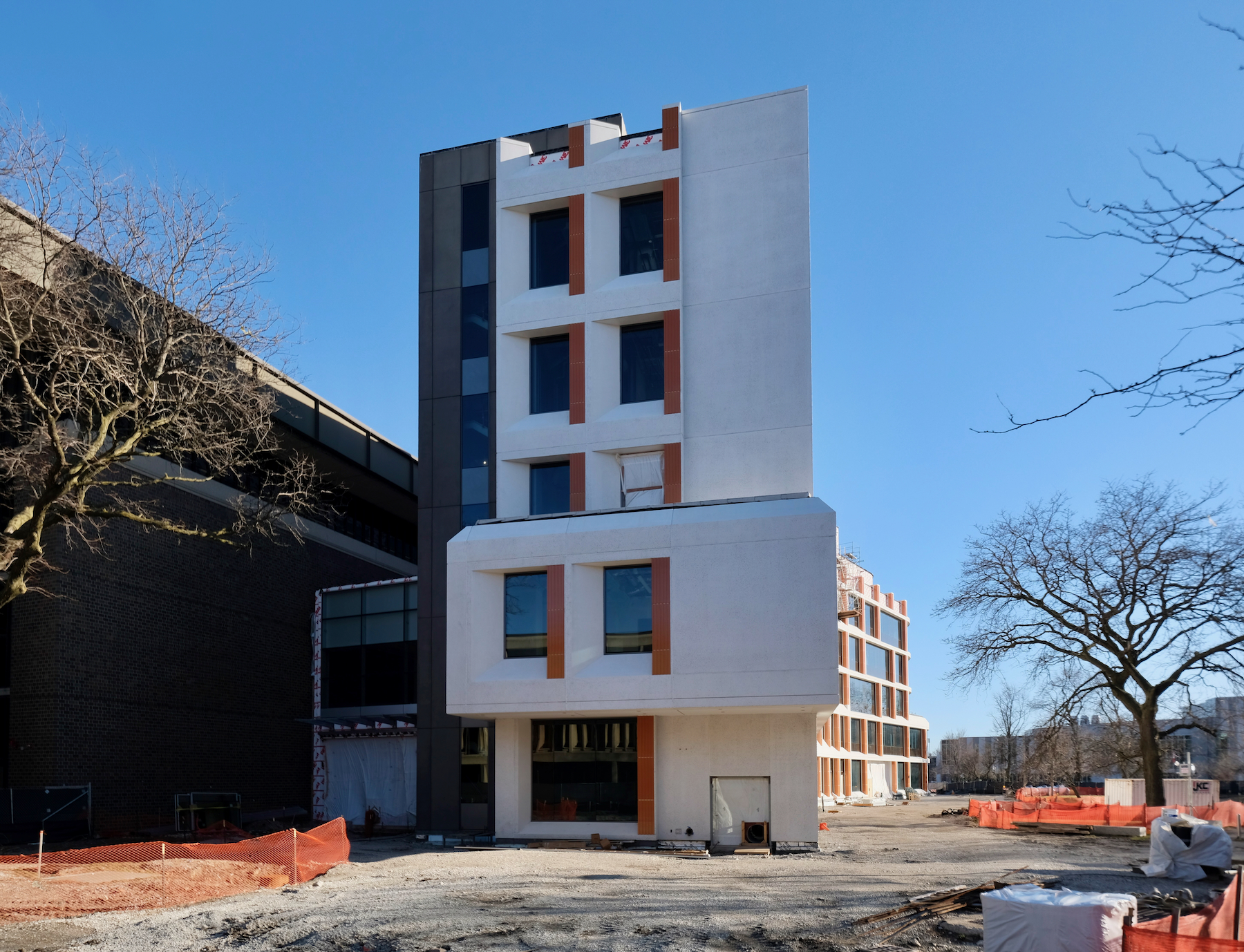
UIC Computer Design Research and Learning Center. Photo by Jack Crawford
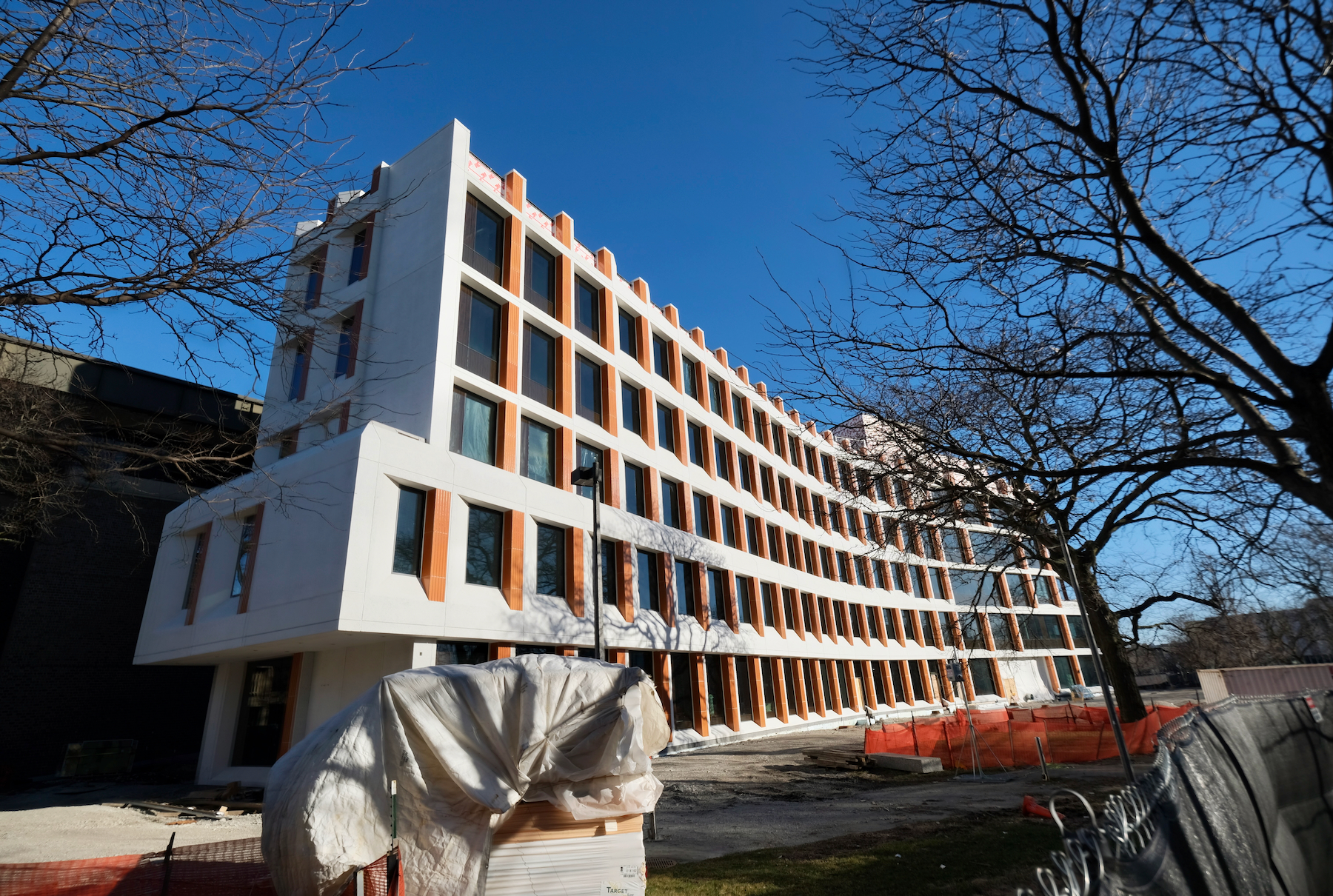
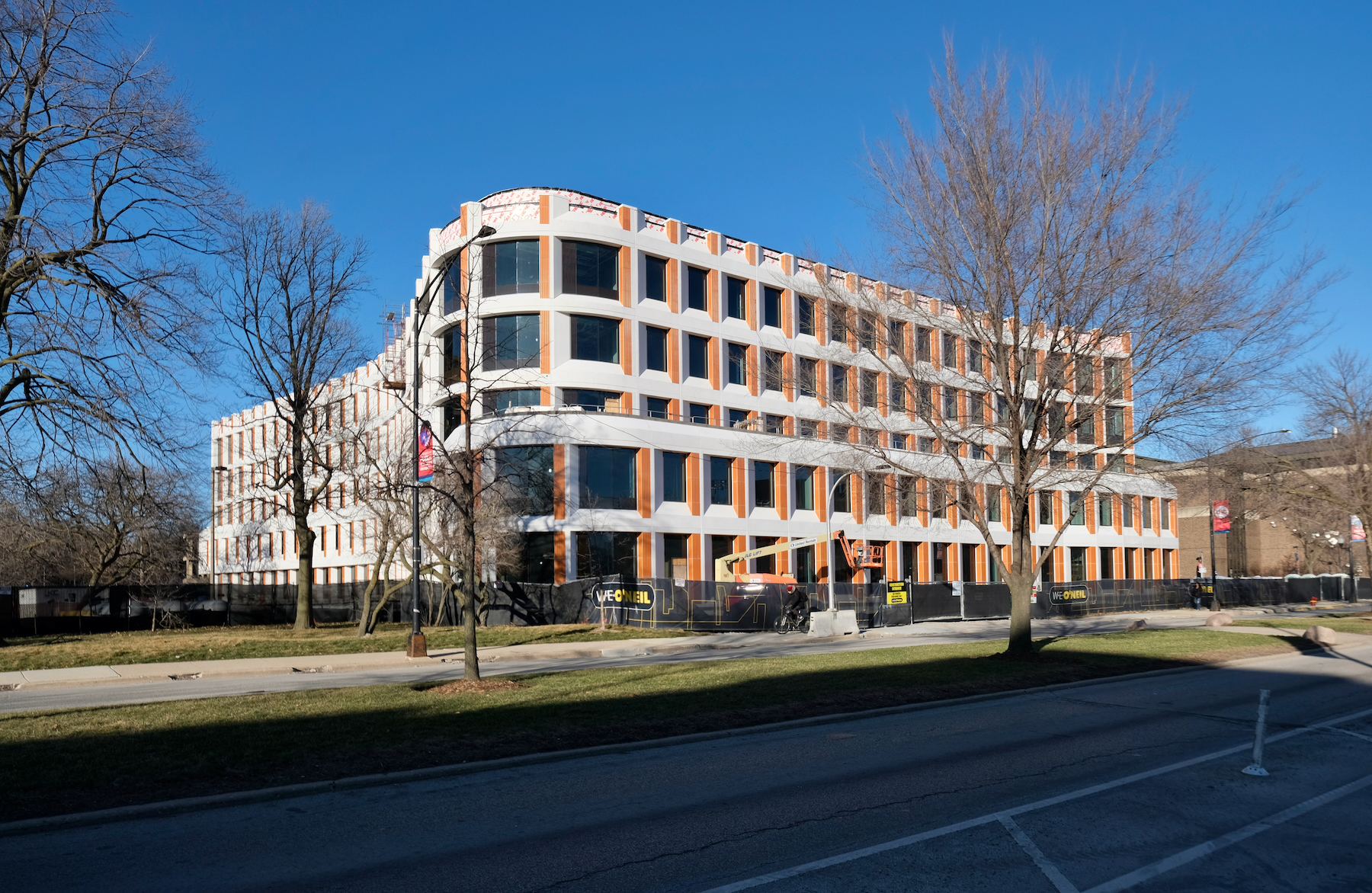
UIC Computer Design Research and Learning Center. Photo by Jack Crawford
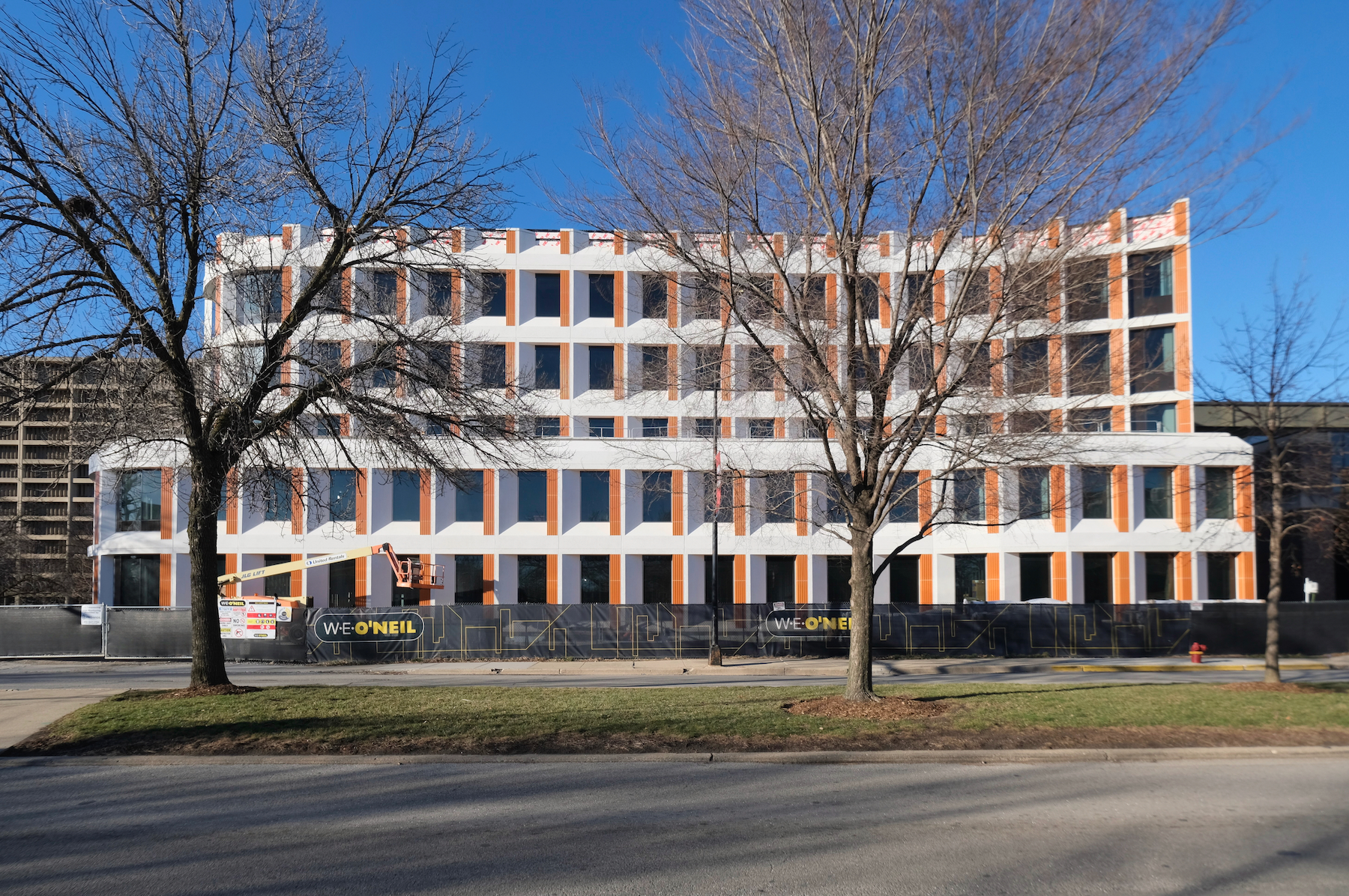
UIC Computer Design Research and Learning Center. Photo by Jack Crawford
With a budget of $125 million, the project’s construction is managed by W.E. O’Neil Construction as the general contractor, while Duco Cement Construction is serving as the concrete contractor. A full completion and opening is expected for later this year.
Subscribe to YIMBY’s daily e-mail
Follow YIMBYgram for real-time photo updates
Like YIMBY on Facebook
Follow YIMBY’s Twitter for the latest in YIMBYnews

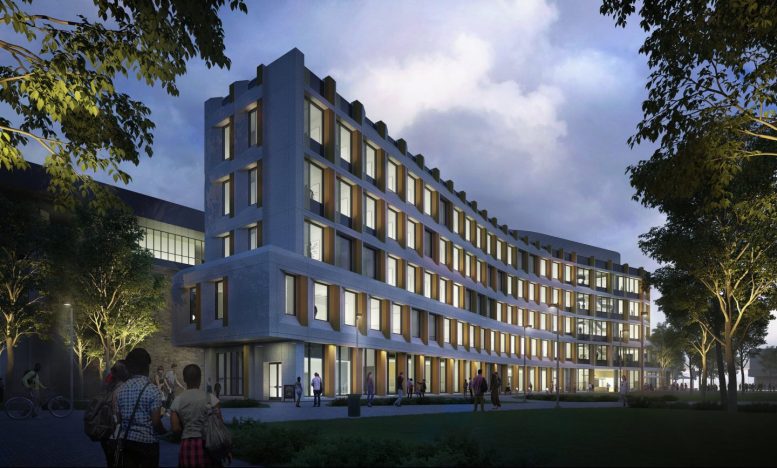
Shame on the University of Chicago for accepting those ridiculous orange panels . A unified color across the exterior would have been much more attractive .
Wrong school… it’s UIC – University of Illinois at Chicago
If anything, the orange is on brand.
Silly
Love everything about this building, especially the pop of color those terracota panels provide!!!
Color? Oh, the horror! I have no idea who it will age, but those panels may be the best part of the building, breaking through the usual monotony of black and white. (And by the way, the great Chicago architects Louis Sullivan and John Wellborn Root, among many others, were bigly into polychrome.)
In person, the terra-cotta adds a very nice depth making the building better. Hopefully, new campus buildings will continue this trend.
Without the orange pop of color, it would look like a county jail building.
I actually live around here and run past it often, it looks great in person IMO. The campus is otherwise quite dreary. Also just happy for UIC, an often overlooked university.