Details have been revealed for the residential development at 2128 S Tan Court in Chinatown. Located just east of the intersection with S Princeton Avenue adjacent to the CTA Orange Line tracks, the project will replace a large long-term vacant lot. The proposal is being led by Tan Court Development LLC, with local architecture firm FitzGerald Associates working on its design to be built in two phases.
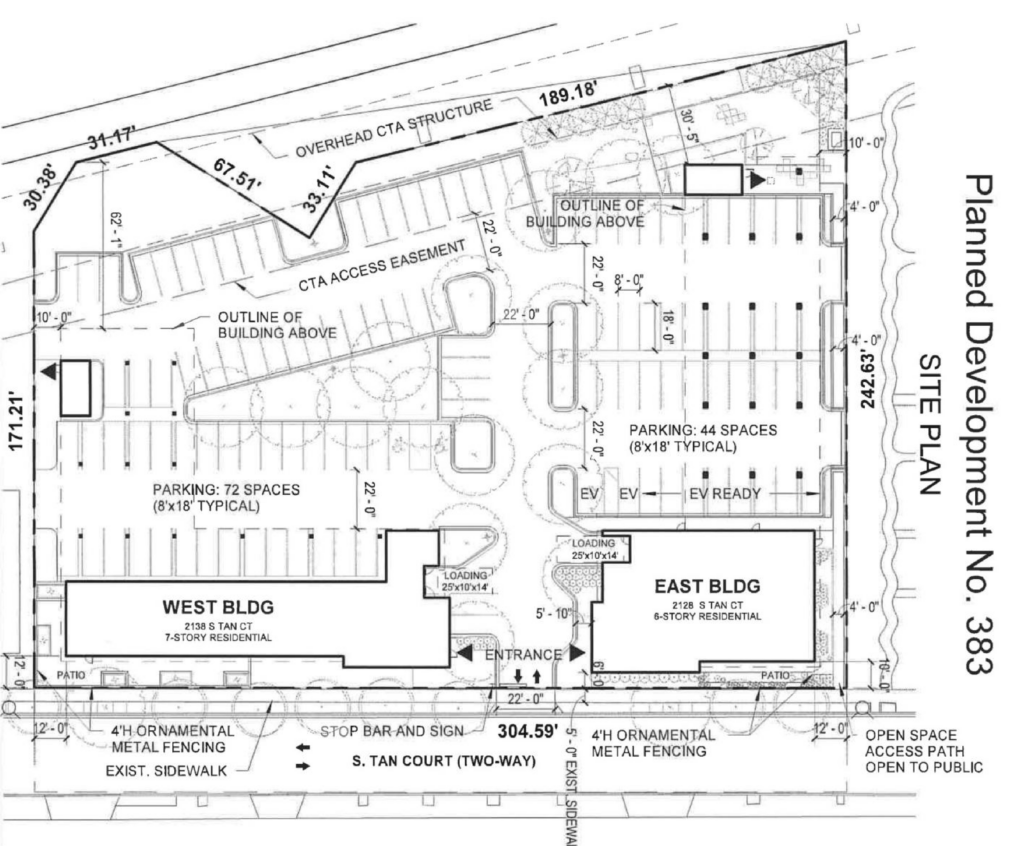
Site plan of Evergreen Garden by FitzGerald Associates

Rendering of Evergreen Garden by FitzGerald Associates
The larger two-building project dubbed ‘Evergreen Garden’ is aimed at providing housing for many of the area’s existing seniors and aging population, a rising demographic in most cities. Both structures will front Tan Court, with most of the site being occupied by a combined 116-vehicle parking lot partially sitting under the rear wings of the buildings. A single curb-cut will be added on Tan Court with new trees along the sidewalk.
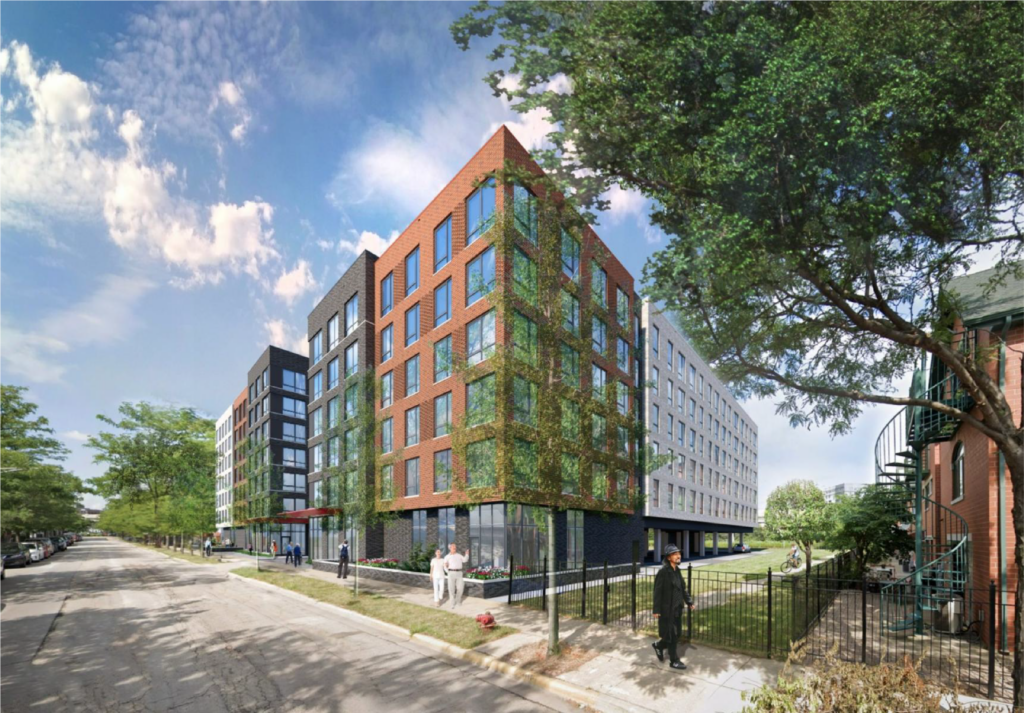
Rendering of Evergreen Garden by FitzGerald Associates
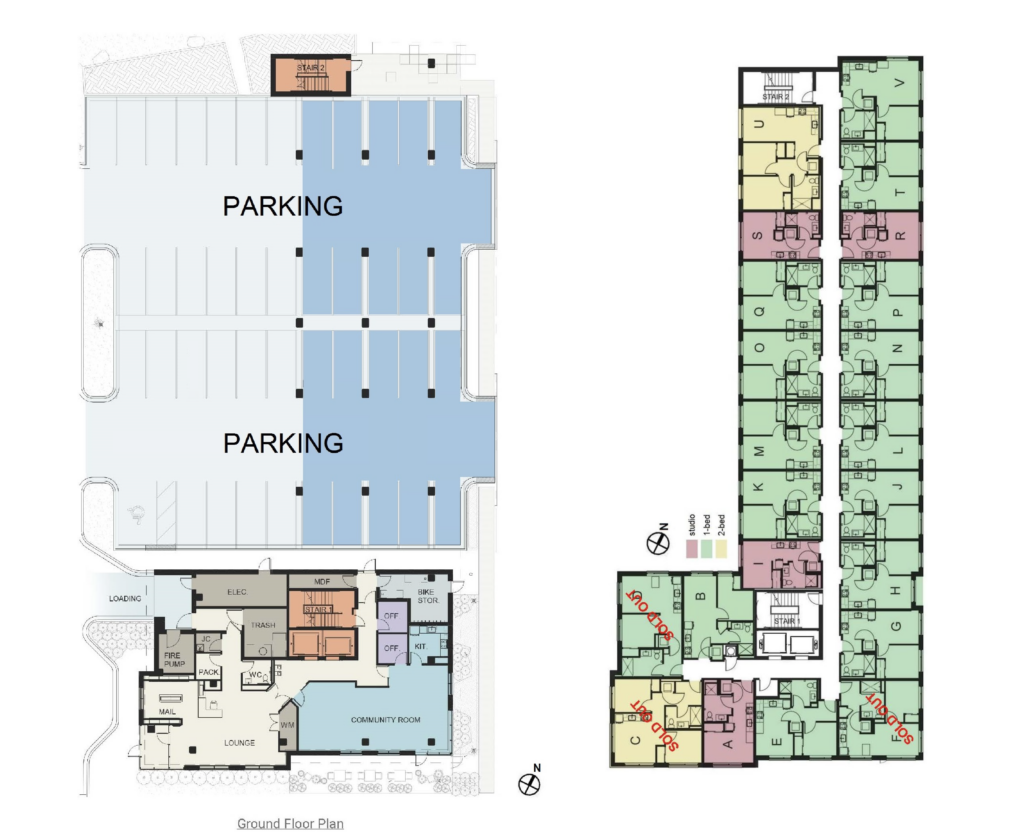
Floor plans of Evergreen Garden phase one by FitzGerald Associates
First to rise will be the east building, containing a total of 110 condominiums made up of studios, one-, and two-bedroom layouts. It will rise six floors and 79 feet in height with a ground floor lounge, residents will also have access to an entertainment and community room as well as a garden. The building is also designed for those 62 and above with wider hallways, doors, grab bars in public areas, and more.
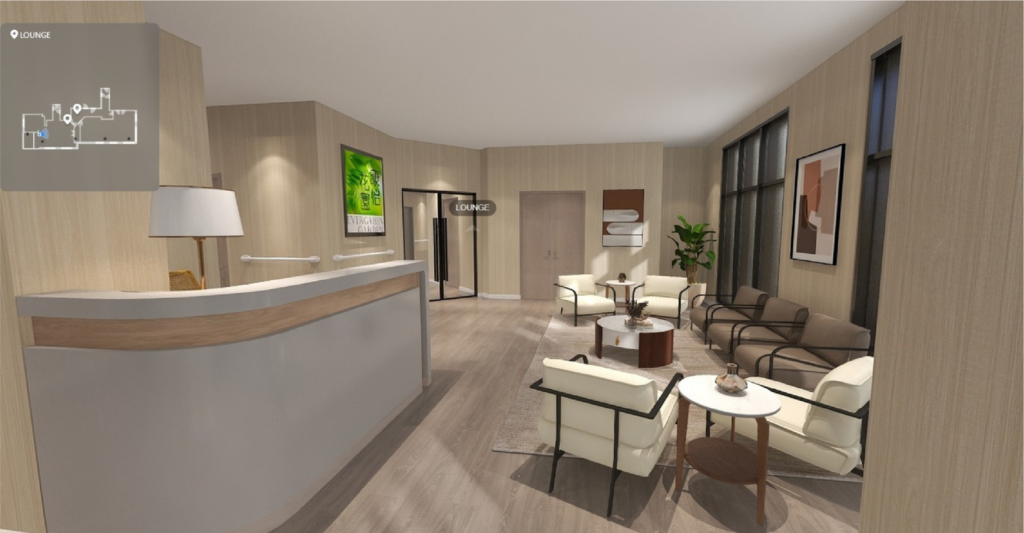
Rendering of Evergreen Garden unit by FitzGerald Associates
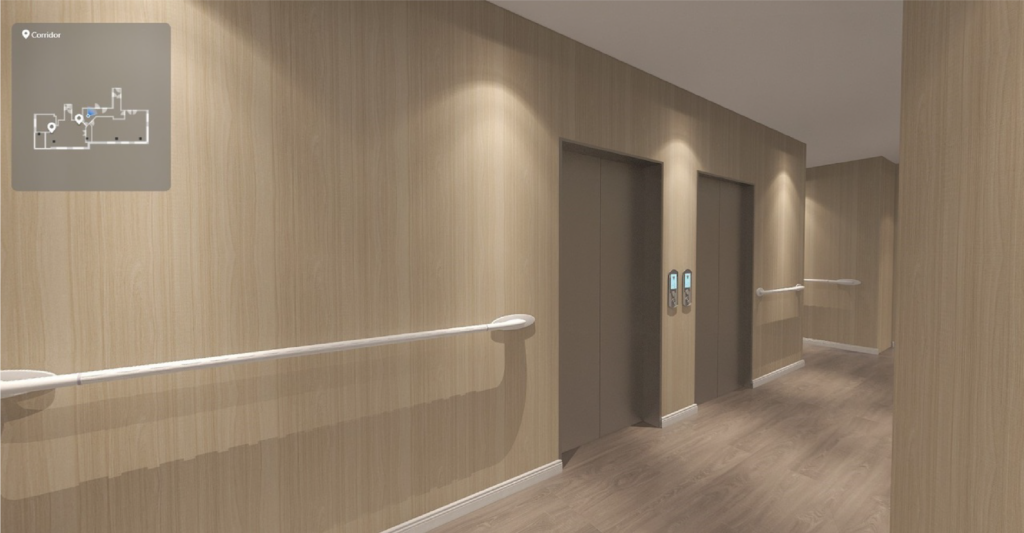
Rendering of Evergreen Garden unit by FitzGerald Associates
This first phase will include half of the greater parking lot with 44 spaces and some greenery along the CTA tracks. The buildings themselves will be clad in a mix of storefront windows, metal panels, gray, red, and charcoal brick, as well as cast stone detailing. To break up the massing the design will create checkered patterns with protruding bricks as well.

Site plan of Evergreen Garden by FitzGerald Associates
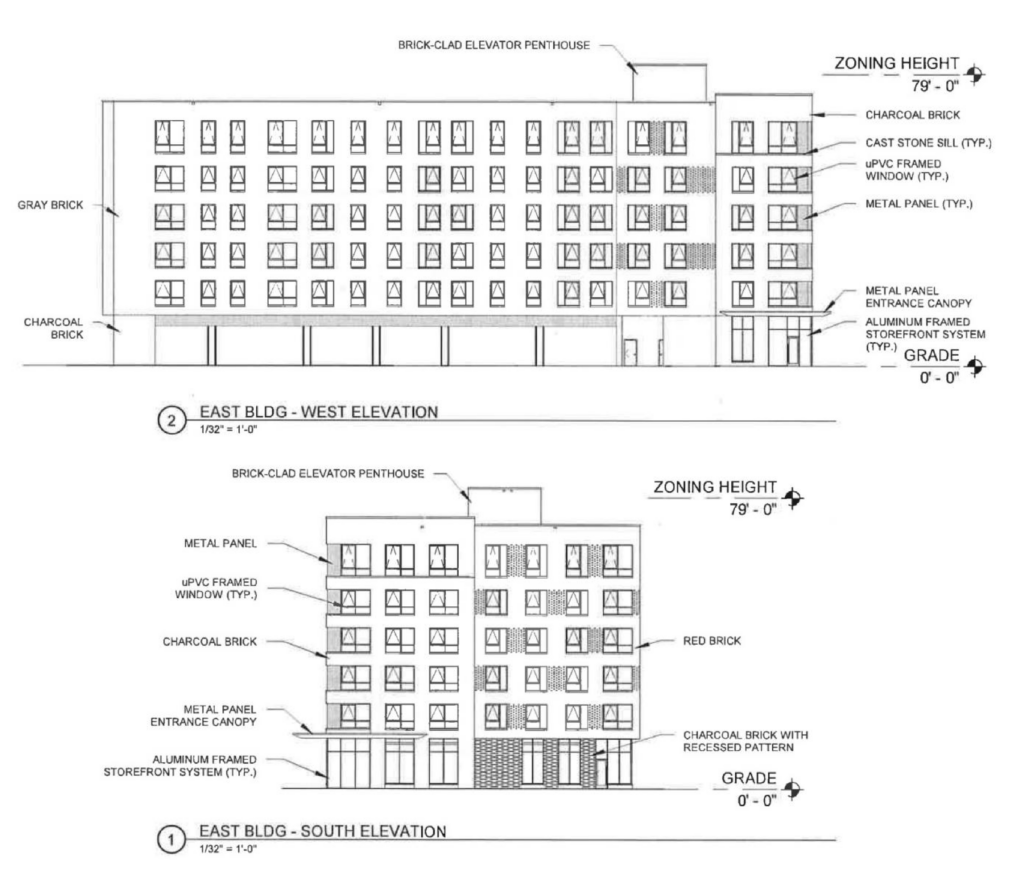
Elevations of Evergreen Garden phase one by FitzGerald Associates
A second phase is also being planned for the project with a similar L-shaped structure rising seven stories in height; this will most likely contain over 100 units as well while building out the remaining 72 parking spaces. While a cost and timeline is unknown, initial foundation permits have been submitted for the project with MPI Contracting serving as the GC. It is worth noting units are already on the market and some have sold out.
Subscribe to YIMBY’s daily e-mail
Follow YIMBYgram for real-time photo updates
Like YIMBY on Facebook
Follow YIMBY’s Twitter for the latest in YIMBYnews

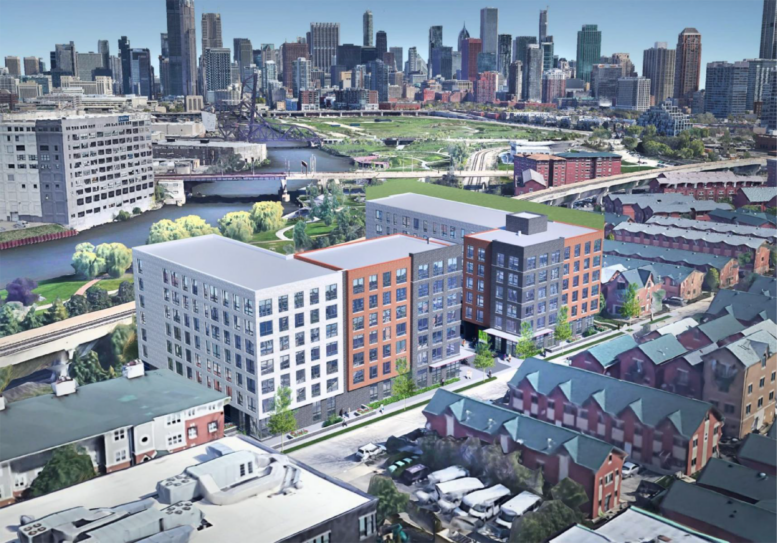
This open parking under the building design needs to be illegal. Such an ugly cheapskate solution
Agreed, it kills an area and says only cars are welcome. Don’t people live in a city and not cars?