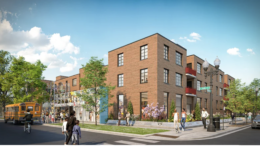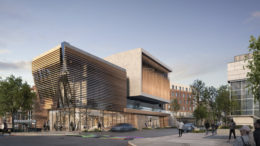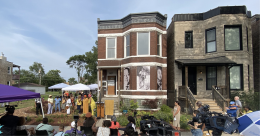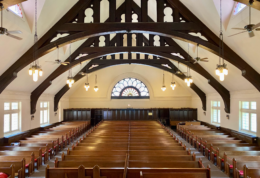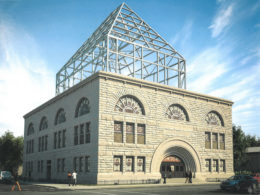National Public Housing Museum Continues Renovation in Little Italy
Construction of the National Public Housing Museum continues to take shape in Little Italy. Related Midwest is working with the Chicago Housing Authority on this project at 1322 W Taylor Street.

