The historic site of the Pilgrim Baptist Church, located at 3301 S Indiana Avenue in Bronzeville, is undergoing a transformation into the National Museum of Gospel Music. The design of the project blends the past and present, incorporating the original limestone walls of the church. The developer for the project is Don Jackson, CEO of Central City Productions and founder of the Stellar Gospel Music Awards, in collaboration with architect Dirk Lohan of Wight & Company.
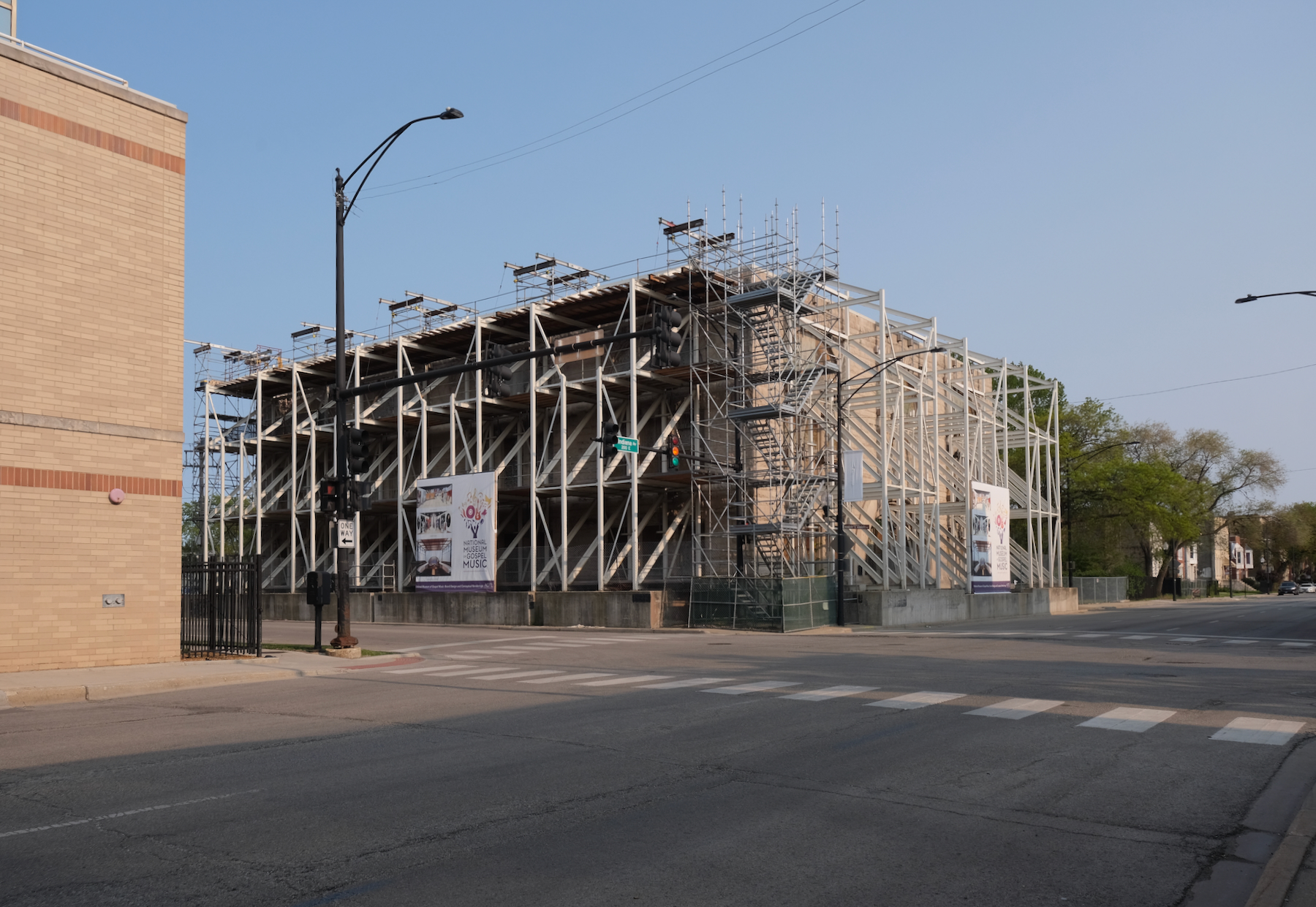
Museum of Gospel site. Photo by Jack Crawford
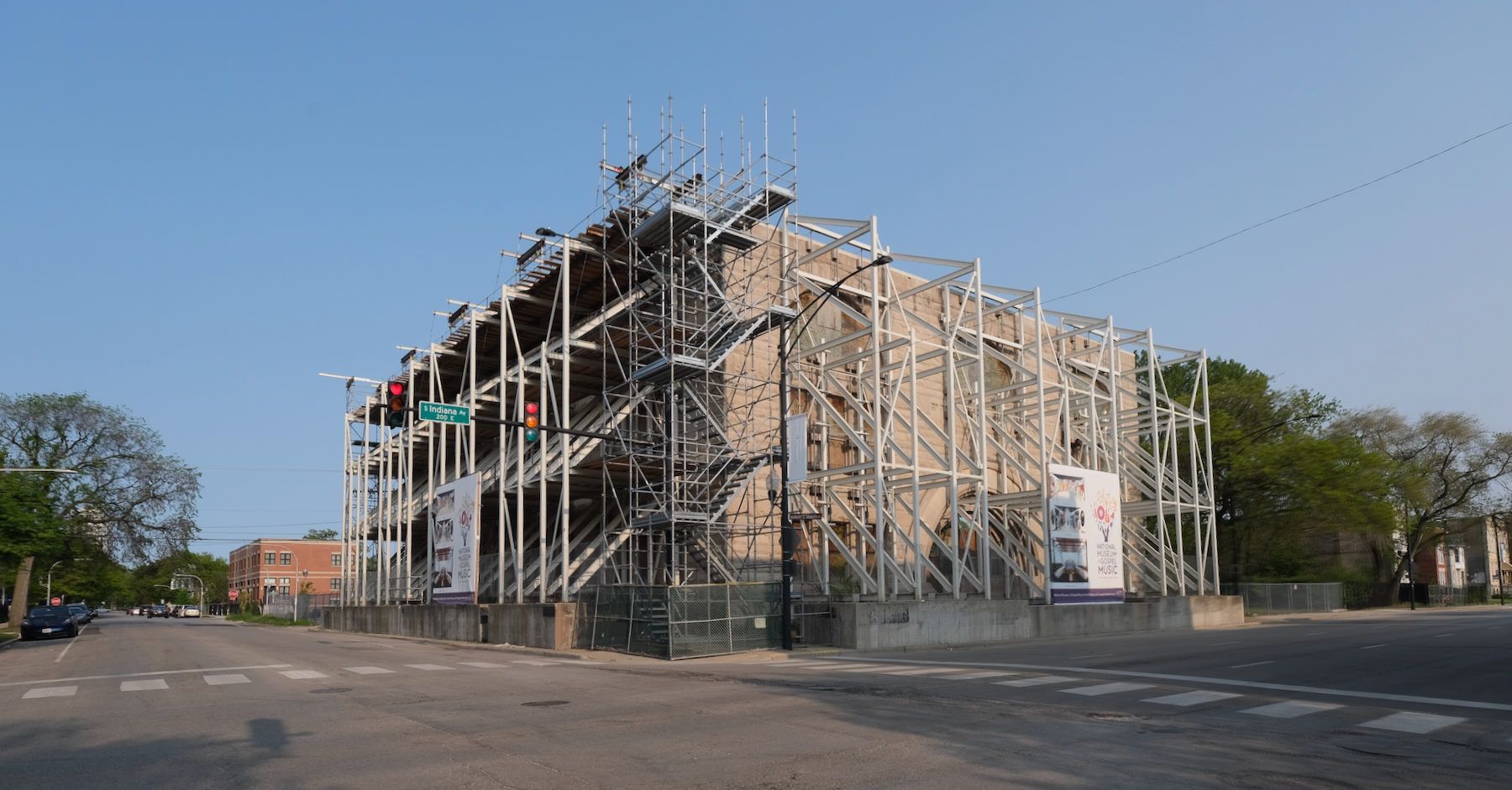
Museum of Gospel site. Photo by Jack Crawford
Though currently home to just the exterior shell of the original building, bolstered by white metal retaining structures, The National Museum of Gospel Music is poised to be a 45,000-square-foot facility upon its transformation. Planned features include multigenerational programming and educational exhibits, a 350-seat auditorium purpose-built for television production, exclusive video archives, a collection of Stellar Gospel Music Awards programming, a research and listening library, a café, and a retail store. Currently, the timeline for the project’s completion also remains unclear due to delays caused by the pandemic, affecting its initial 2022 opening date.
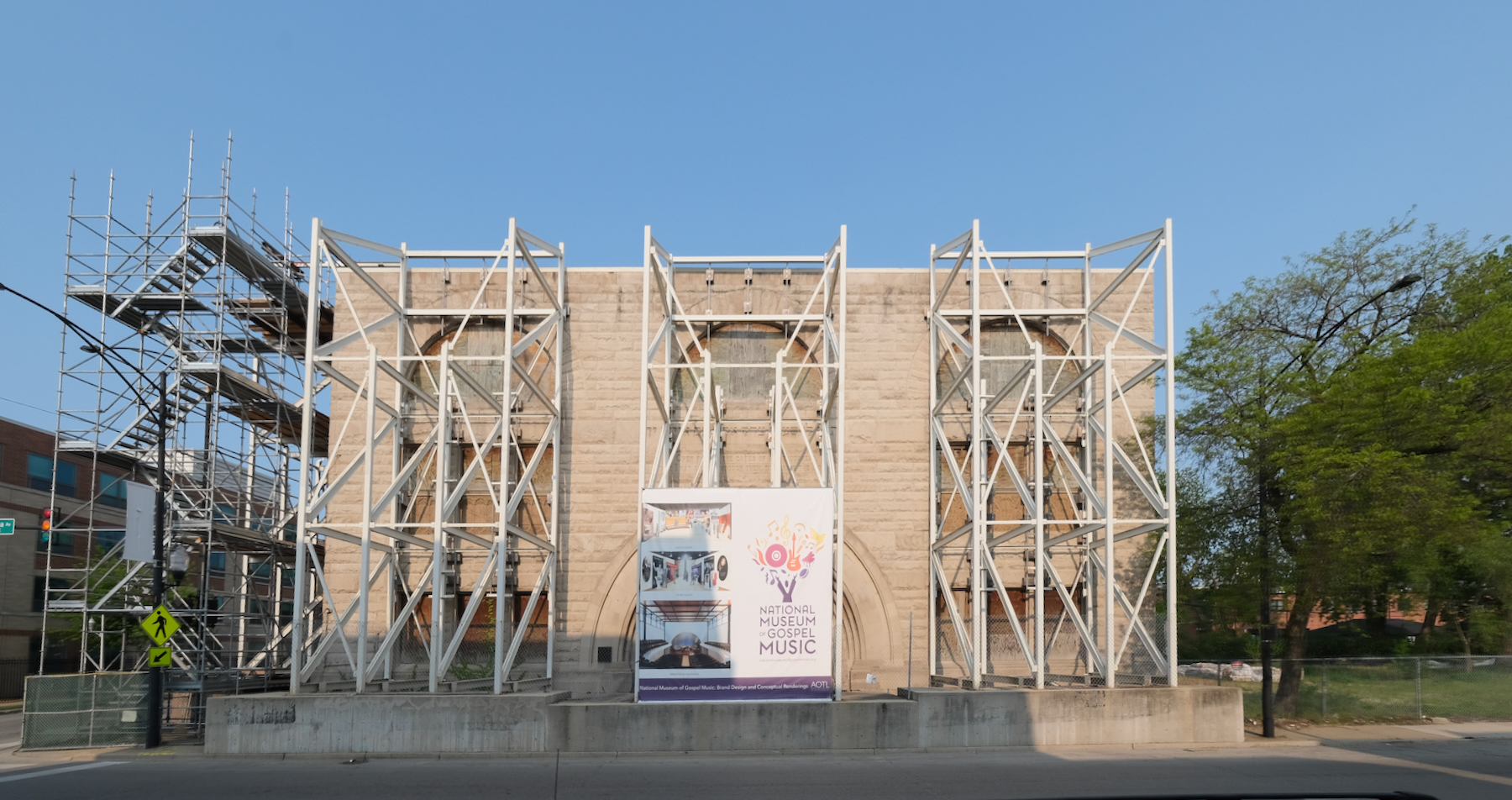
Museum of Gospel site. Photo by Jack Crawford
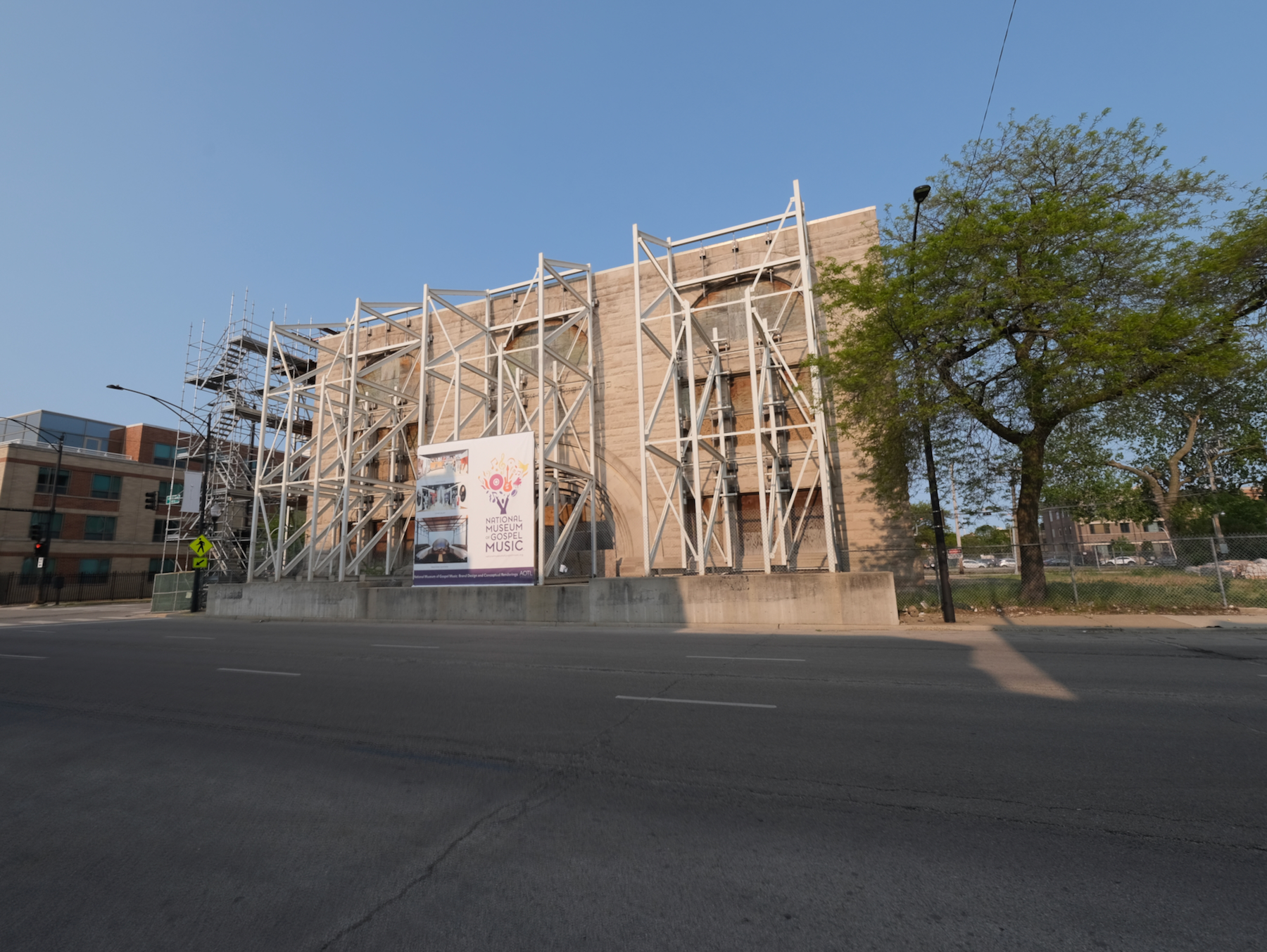
Museum of Gospel site. Photo by Jack Crawford
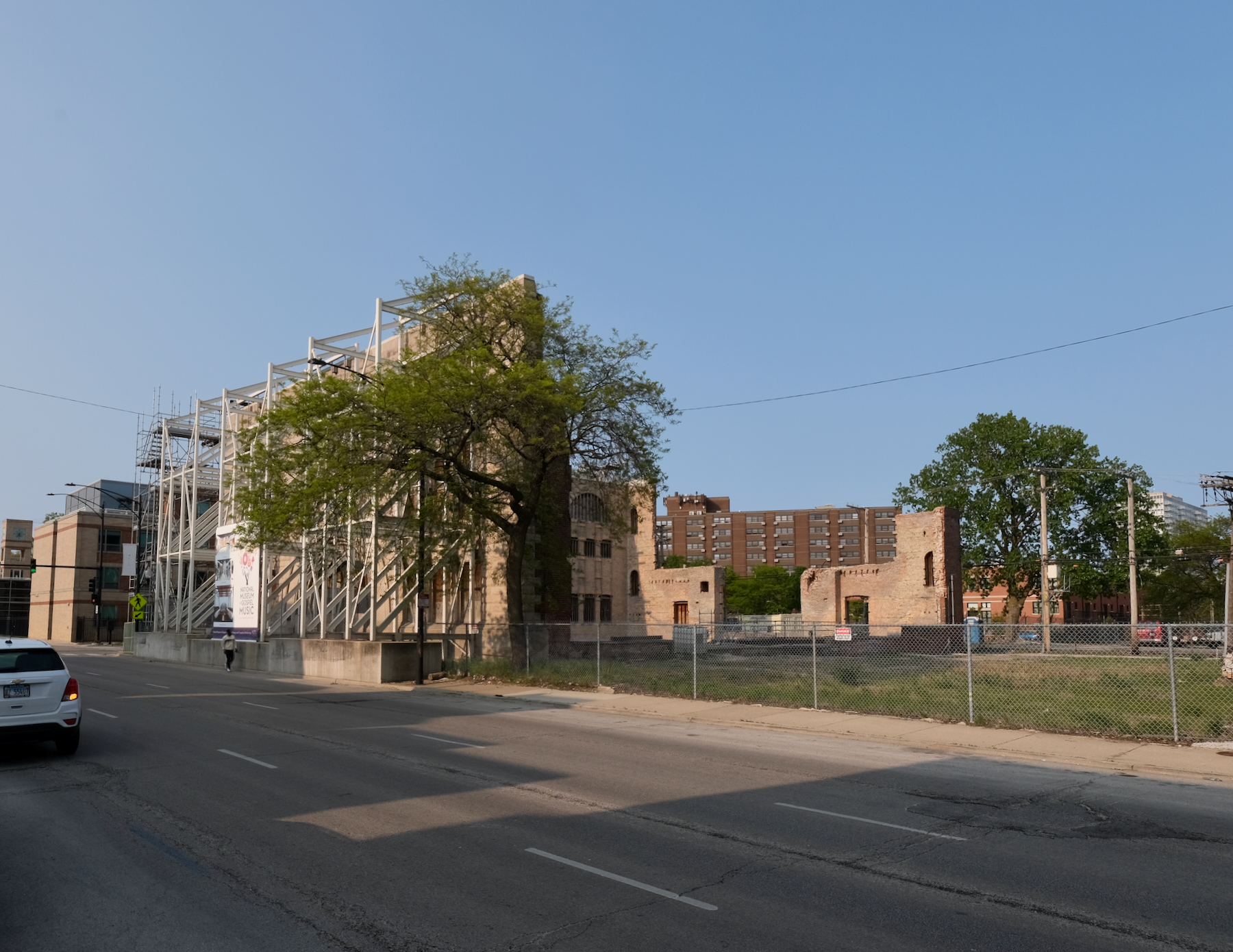
Museum of Gospel site. Photo by Jack Crawford
The Pilgrim Baptist Church itself has a rich history dating back to 1891. According to a 2022 article by Block Club Chicago, the church was originally constructed as a synagogue by renowned architects Dankmar Adler and Louis Sullivan. The building would be purchased by a baptist congregation in 1922, and under the direction of Thomas A. Dorsey, the church later earned recognition as a birthplace for gospel music. Despite the building’s historic significance, attested by its inclusion on the National Register of Historic Places in 1973 and its designation as a Chicago landmark in 1981, the church has faced significant challenges over the past two decades. A fire in 2006 devastated the structure, leaving only the limestone facade intact, and a storm in 2020 led to the collapse of the south wall.
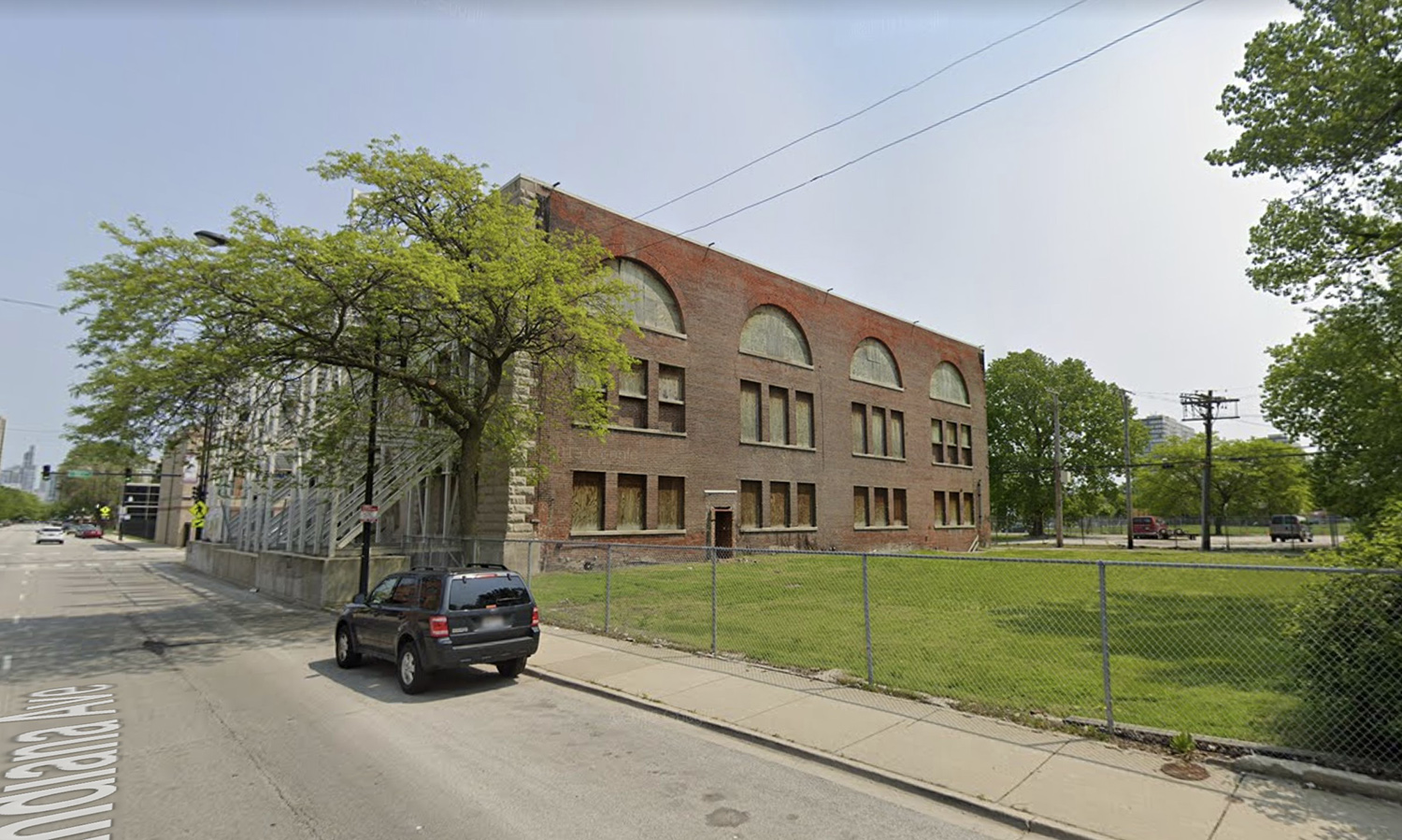
View of South Wall Before Collapse at Pilgrim Baptist Church via Google Maps
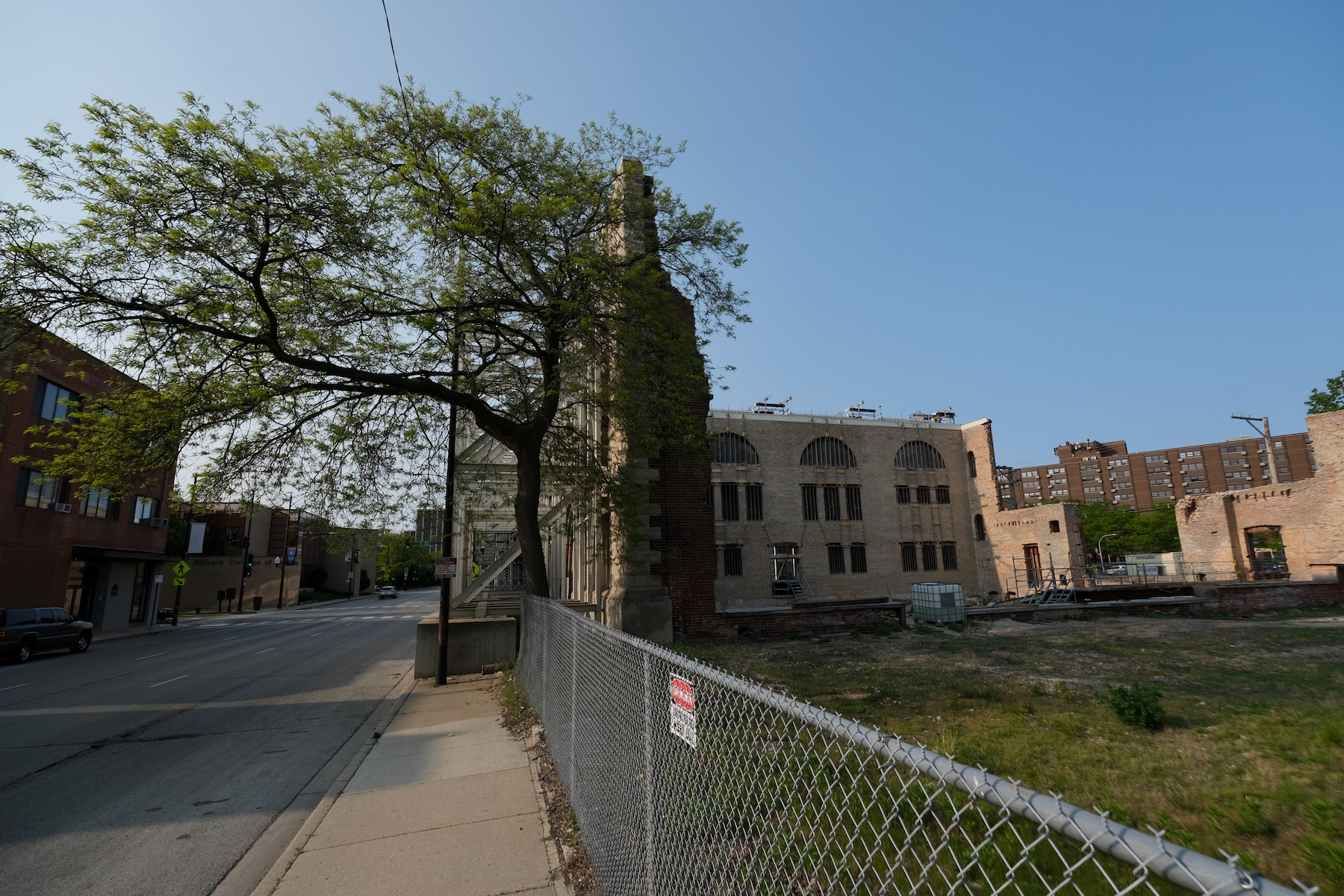
Museum of Gospel site. Photo by Jack Crawford
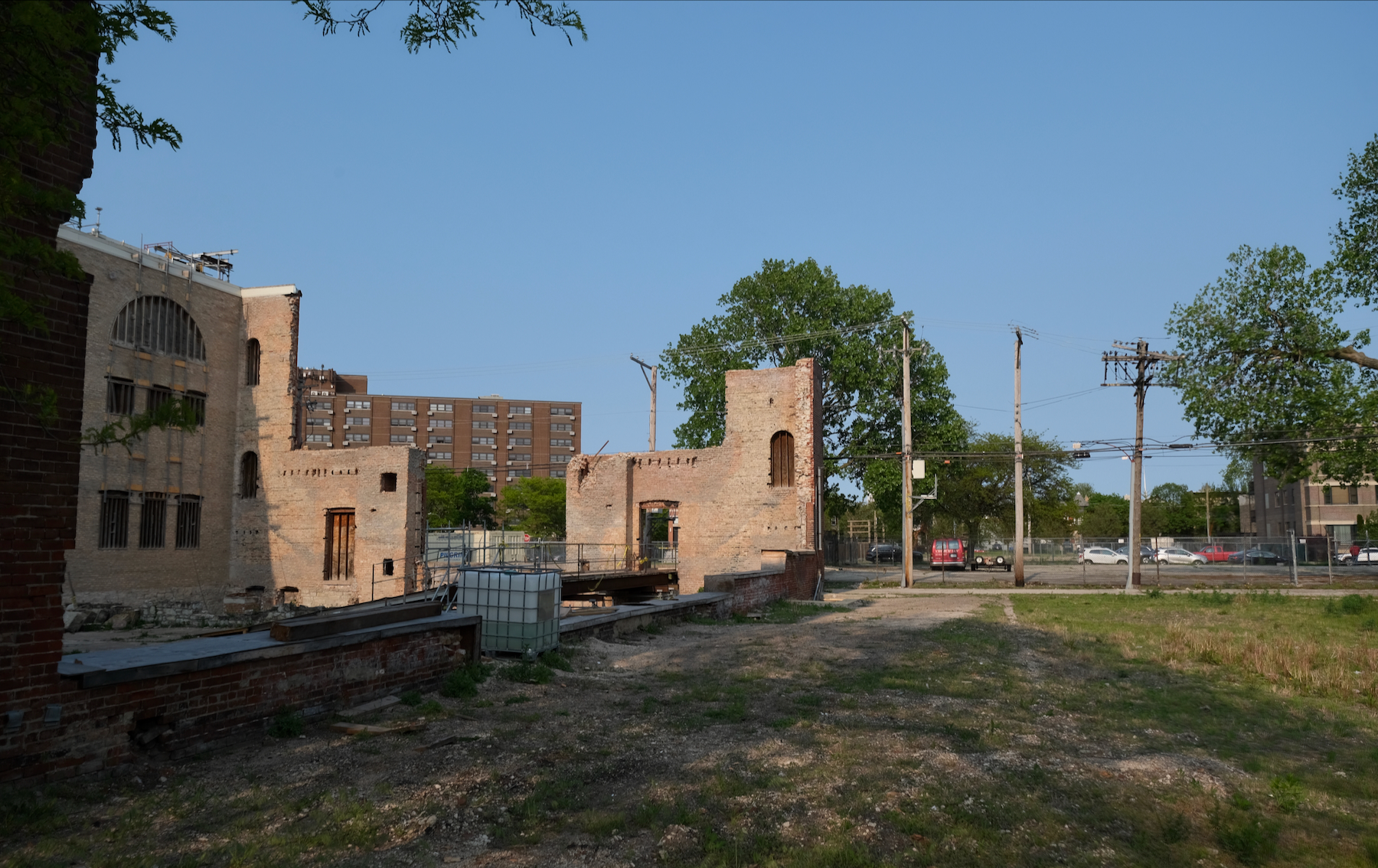
Museum of Gospel site. Photo by Jack Crawford
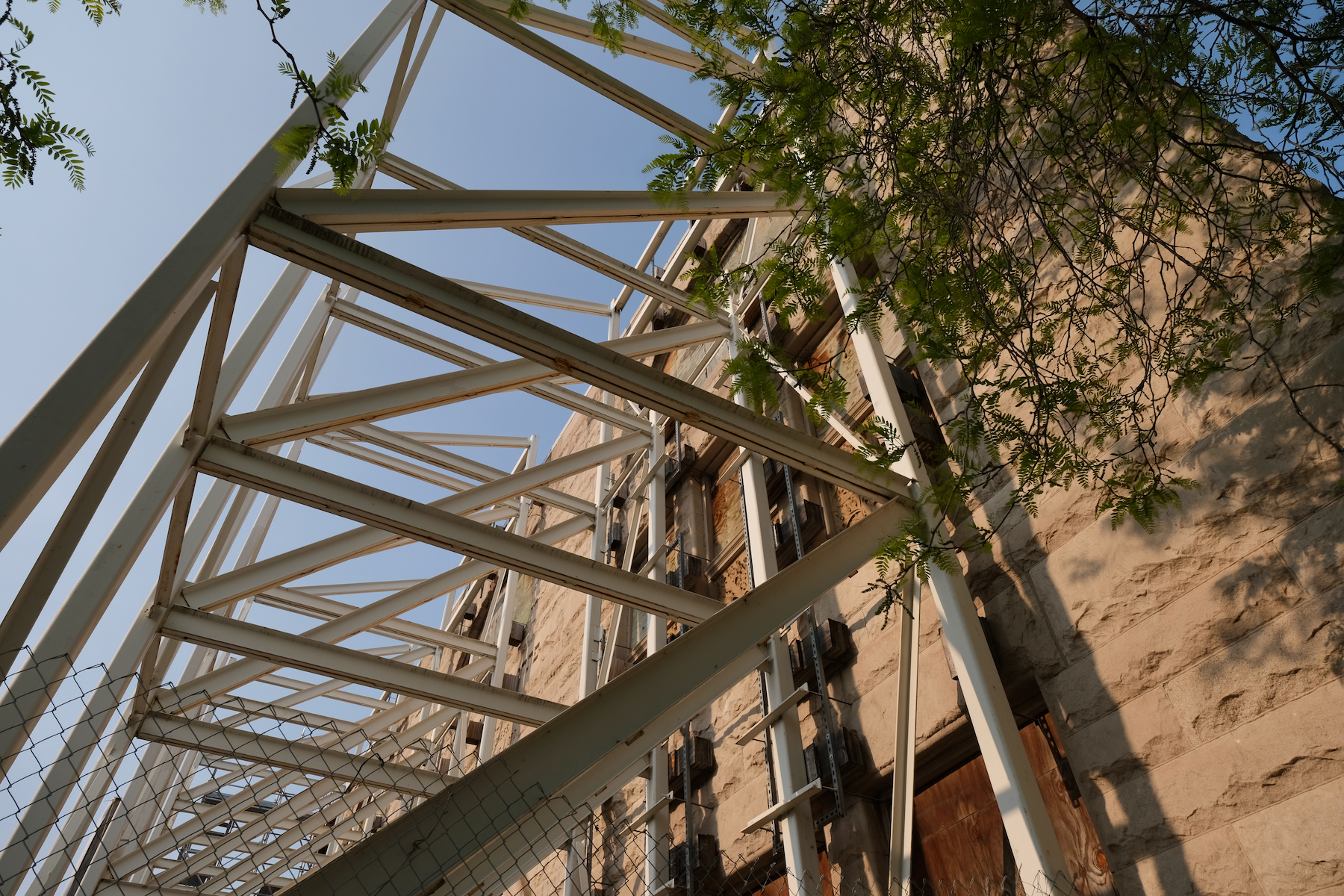
Museum of Gospel site. Photo by Jack Crawford
Despite these challenges, plans to transform the church into a gospel music museum have persisted. The project recently received a significant boost with the acquisition of a $2.1 million grant, secured with the help of Senator Mattie Hunter. The first phase of the museum construction, which includes repairing the exterior walls and adding a roof, will cost approximately $10 million. This state grant brings the project closer to fruition. In addition, Congressman Bobby Rush has requested a $500,000 grant from the U.S. House of Representatives Committee on Appropriations to support the museum’s establishment.
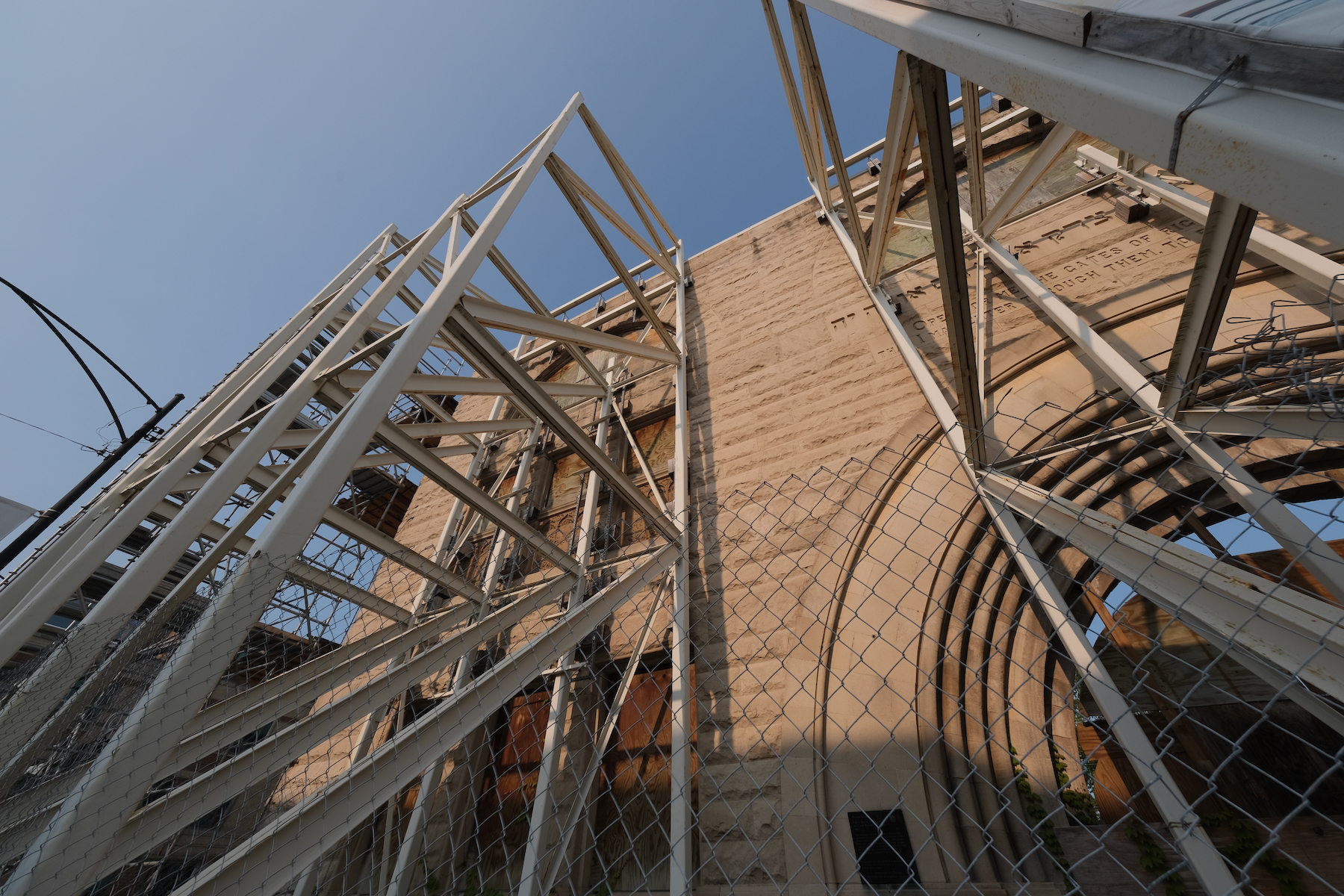
Museum of Gospel site. Photo by Jack Crawford
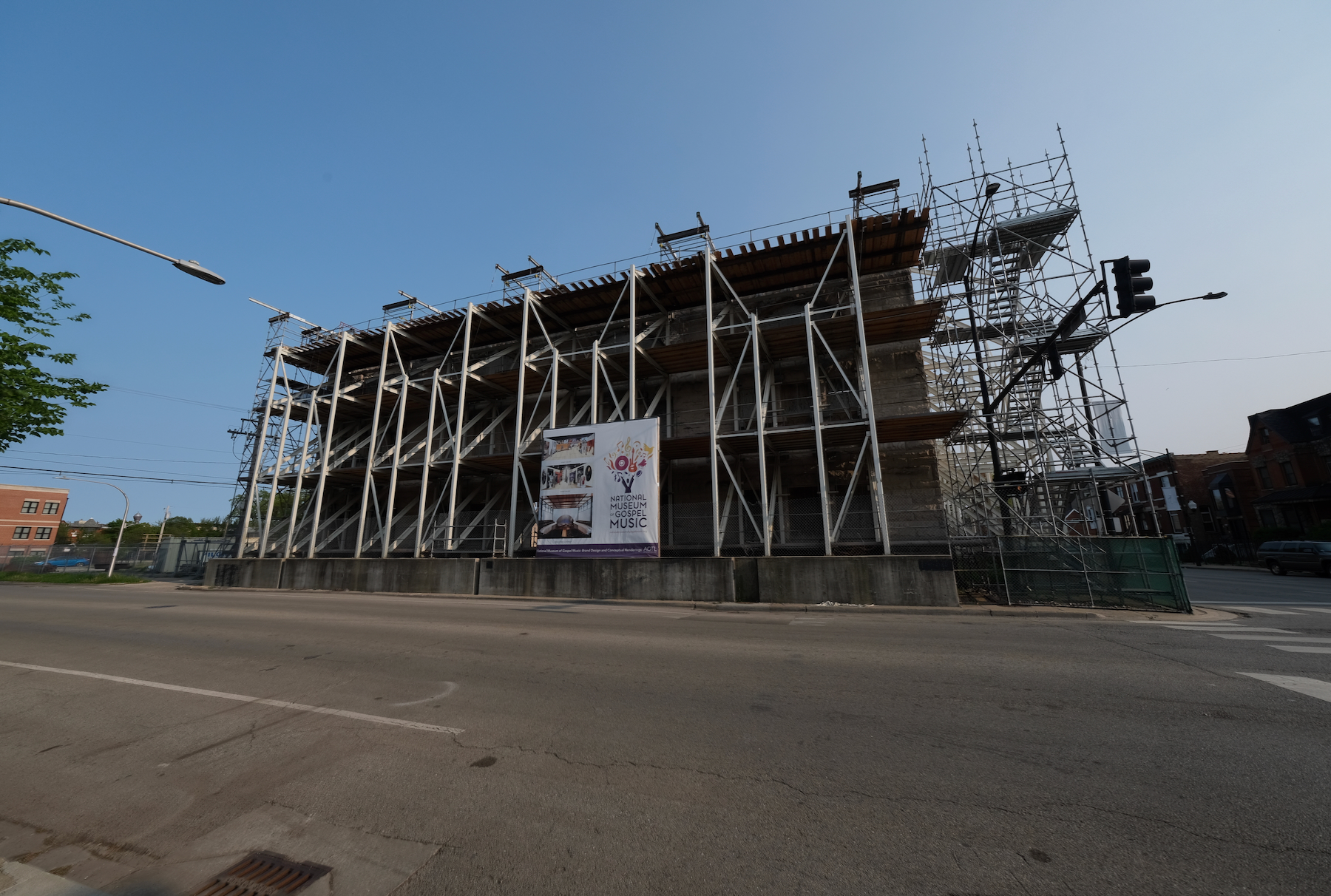
Museum of Gospel site. Photo by Jack Crawford
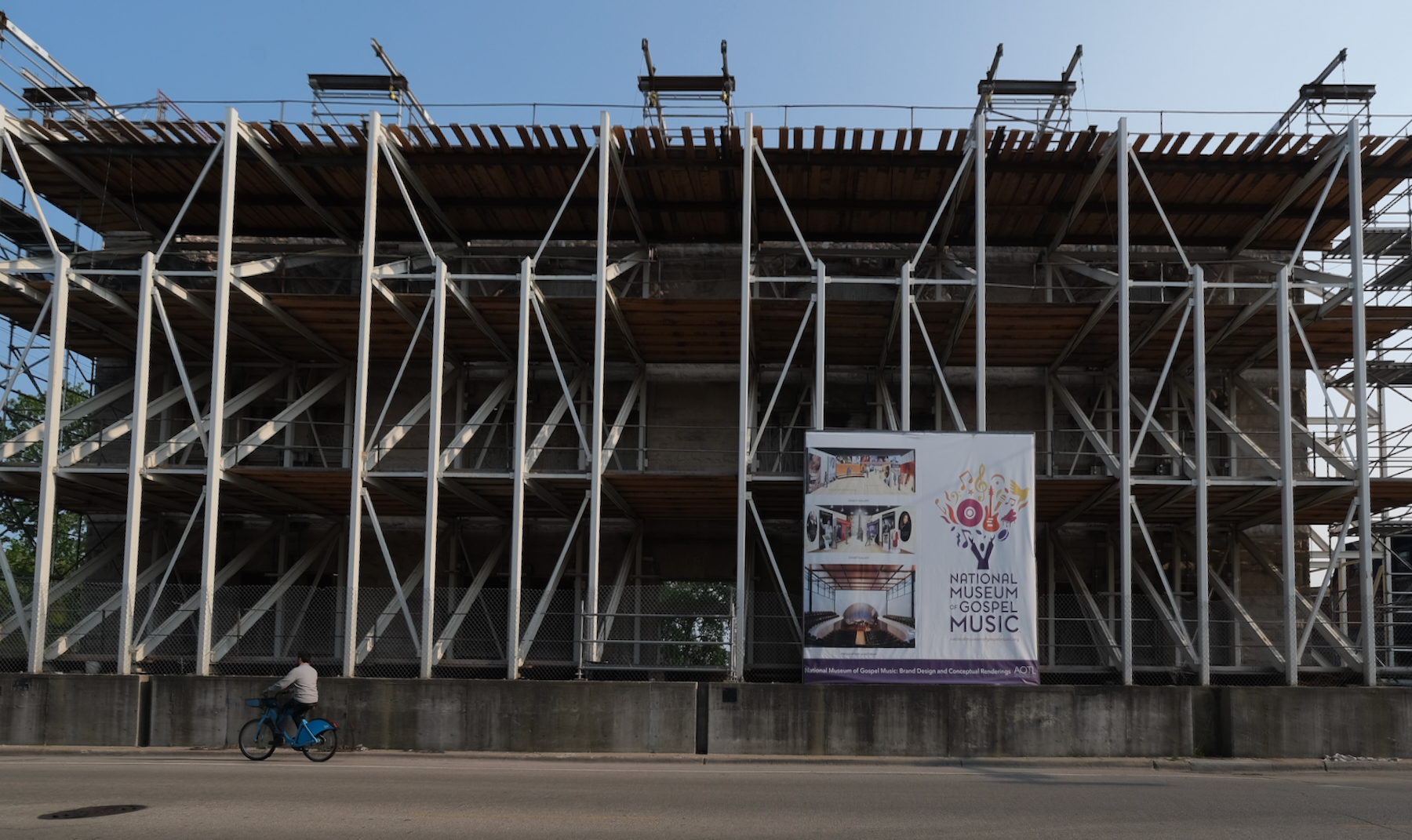
Museum of Gospel site. Photo by Jack Crawford
The overall projected cost for the National Museum of Gospel Music is $37.2 million, with $32.2 million dedicated to construction and exhibits and a $5 million endowment. As the project progresses, the immediate priorities are collecting artifacts and hiring staff. Upon its completion, the museum is projected to make a significant cultural contribution to Chicago, attracting an estimated 150,000 to 200,000 visitors each year.
Subscribe to YIMBY’s daily e-mail
Follow YIMBYgram for real-time photo updates
Like YIMBY on Facebook
Follow YIMBY’s Twitter for the latest in YIMBYnews

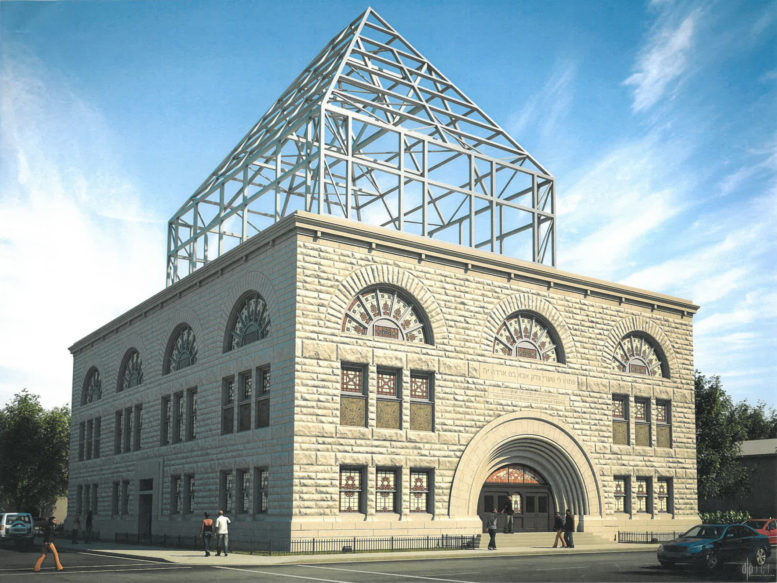
The glass topper seems a bit out of place. Like, what’s the point? The framing doesn’t
look cohesive with the existing structure, nor like it wants to fit. Almost like a tiara as a cake topper. A bit unnecessary. Make it look more intentional, and I think there’s still potential.
The “glass topper” mimic’s the original shape of the Kehillat Anshe Ma’ariv, (Congregation of the men of the West), Synagogue. It’s a marker, just as Venturi and Rauch’s Franklin house skeleton formed part of the Constitution Plaza in Philadelphia. It’s one way to mark history, and since the congregation nor the interior is alive, it keeps a memory alive while fitting the building with a noble new use.
KAM merged with another synagogue and moved to the north side.
I will admit I missed the linked article. Looking at its original top, the redo was far from its original glory. Round two still had some unique form, but maybe I am not one for the type of framing shown in the potential render.
It looks like the post-modern steel cage curtain walls architects were throwing on municipal buildings, convention centers, and suburban offices cause they could. It seems even more pointless if it’s just a frame and no glass.
To my understanding, their budget has been quite limited. Use the funds in a more impactful way. The bones of what’s left will be hard to salvage after decades of neglect. The retrofit is going to be astronomical.
KAM moved to S. Drexel Boulevard, then merged with Temple Isaiah Israel in 1971, moving to its location on Hyde Park Boulevard, across the street from the Obamas’ house. It was never on the North Side.
I love the glass topper – marker, the original shape of the synagogue, allows the existing walls to be separate. Plus it recalls the scaffolding that has been there forever, but also looks cool.
Glad to see that progress is being made on this museum. This will ensure that the building is preserved.
That’s great news. It’s been a long time coming – I remember right after the fire, Crazy Blade was promising millions for rebuilding that he could never deliver on.
You know this “museum” will be unsustainable. The city knows it. The alderman knows it. Members of Congress know it. This will open with great fanfare but close within a few years, suffering from lack of visitors and interest. There’s also nothing “national” about this because there are other landmark musical sites around the nation.