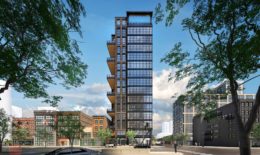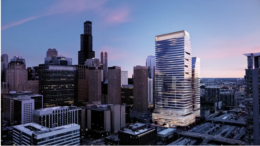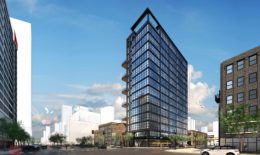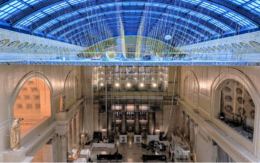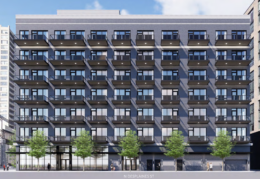Plan Commission Approves Office Development At 640 W Randolph Street In West Loop Gate
The Chicago Plan Commission has approved the mixed-use development at 640 W Randolph Street in West Loop Gate. Located on the northwest corner of the intersection with N Des Plaines Street, the slim proposal will be replacing a surface parking lot and joining a row of brick-clad commercial buildings near the highway. The team of Vista Property Group and designers Antunovich Associates is back after working on 741 N Wells and 609 W Randolph nearby, utilizing a similar design language.

