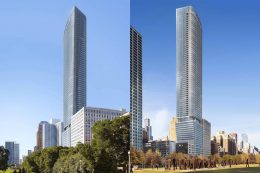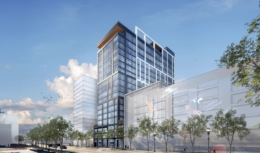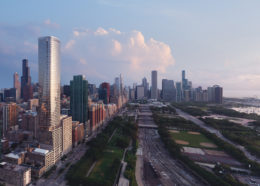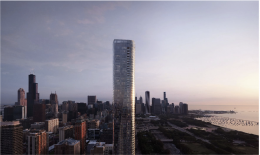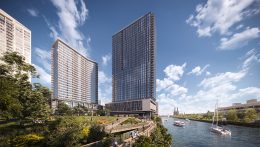Full Building Permit Issued for 1000M Tower in South Loop
The full building permit has finally been issued for 1000 S Michigan Avenue. As previously reported, the building will be a 73-story residential development, known affectionately as ‘1000M‘, and is being developed by Time Equities and JK Equities in South Loop. The building itself was designed by the late Helmut Jahn and plans indicate 738 total dwelling units, along with 320 on-site parking spaces. The units will be split into four tiers of design and will vary in size and amenities as the floors ascend. Future residents will have access to nearly 75,000 square feet of indoor and outdoor space.

