Photos show fencing and equipment in preparation for a new 41-story residential tower at 234 W Polk Street in South Loop. Known as The Reed, the project will mark the next stage of a larger megadevelopment called Southbank. While the current prep work for The Reed is taking place further north from where its actual footprint will be, the work is still a critical first step before construction can begin. Permits posted on-site show that Lendlease is sealing off old freight tunnels that run underneath the Southbank property, which will allow the tower’s foundation work to proceed.
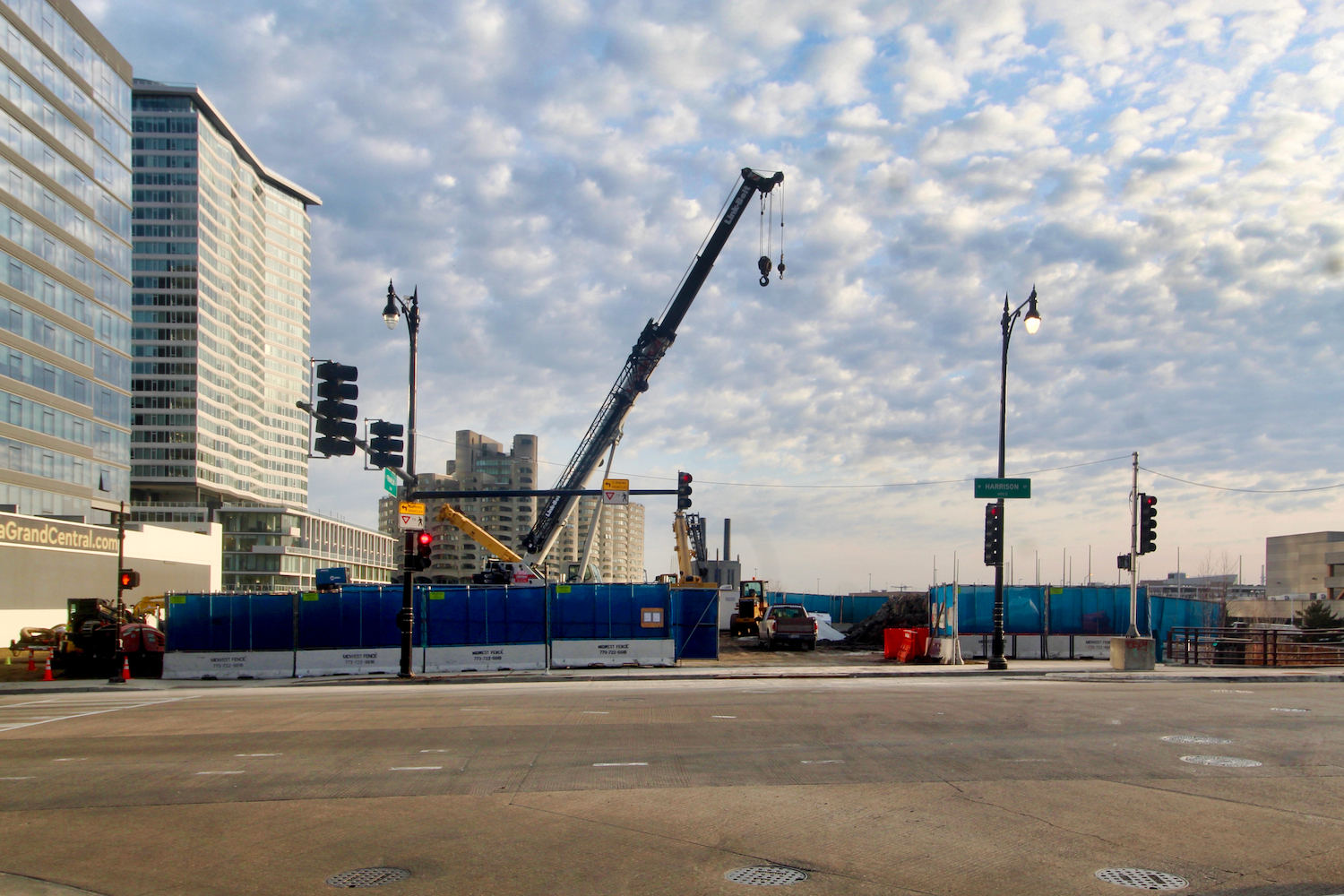
Preparation for The Reed. Photo by Jack Crawford
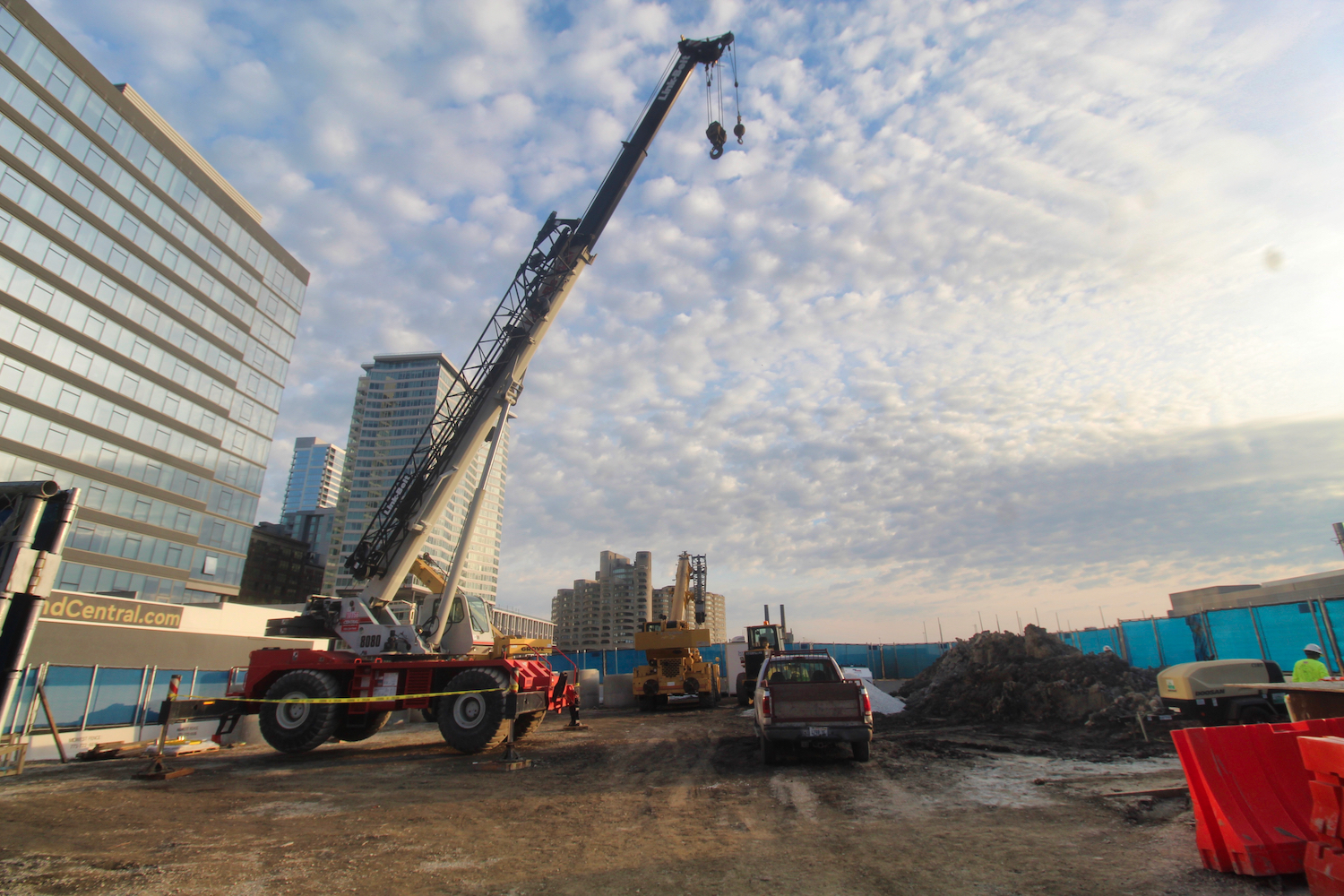
Preparation for The Reed. Photo by Jack Crawford
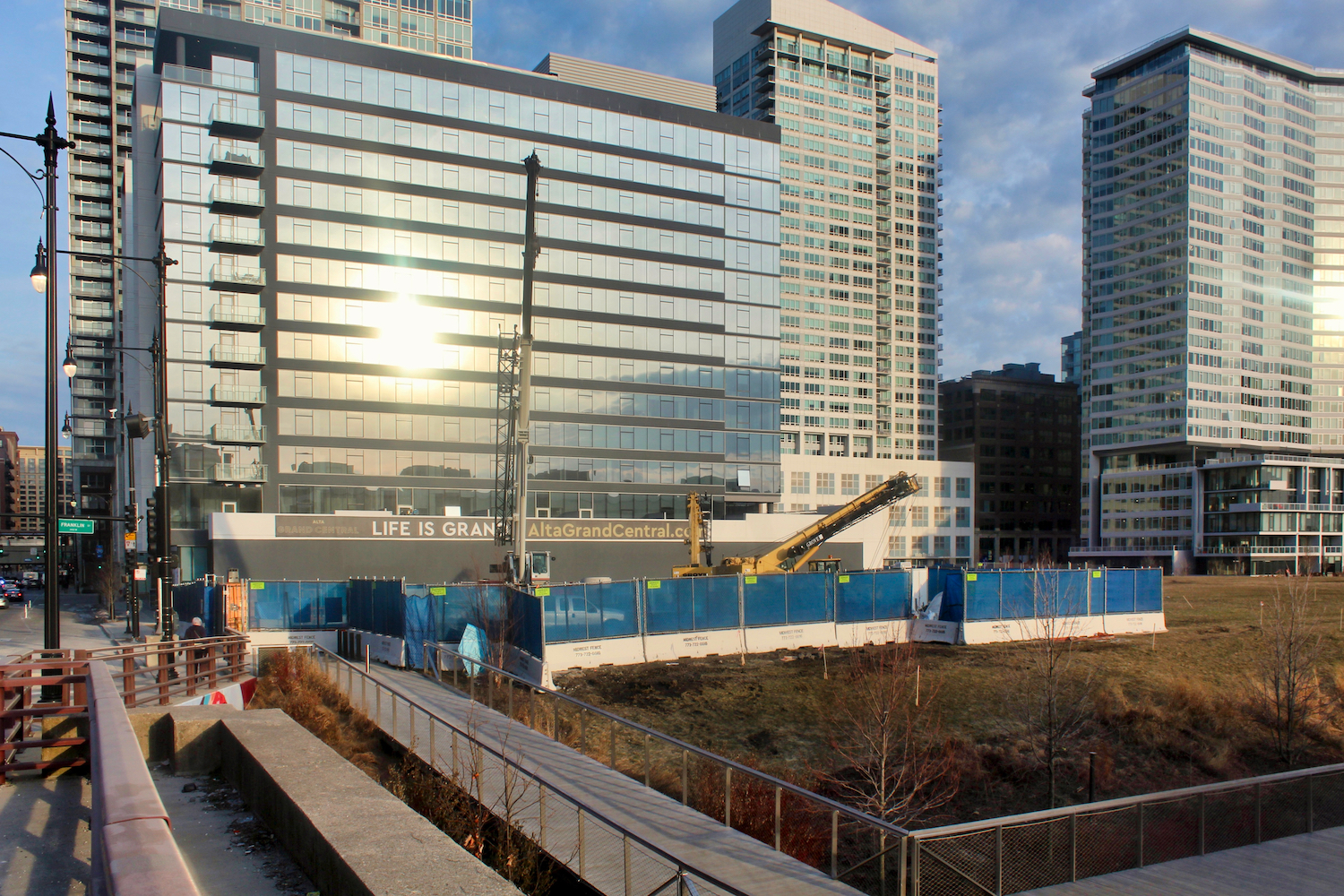
Preparation for The Reed. Photo by Jack Crawford
The overall Southbank project is being developed by Lendlease and is set to comprise of five buildings, originally labeled as A through E. Building D, known as the Cooper, has already been completed and stands 29 stories and 321 feet. Building E will be The Reed, which will rise 447 feet adjacently west of The Cooper.
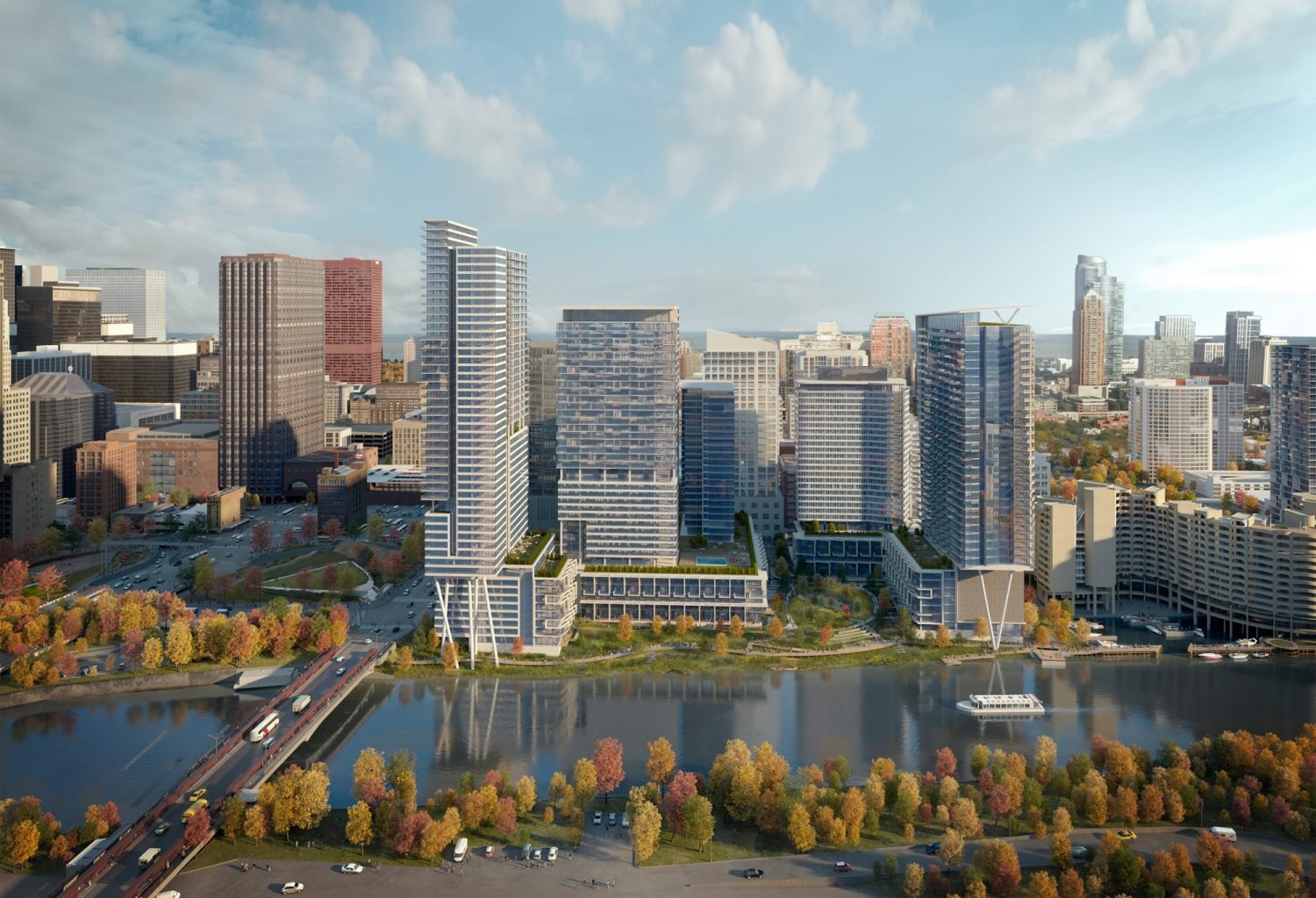
Original Southbank Masterplan (older design for The Reed located to the right). Rendering by Perkins + Will
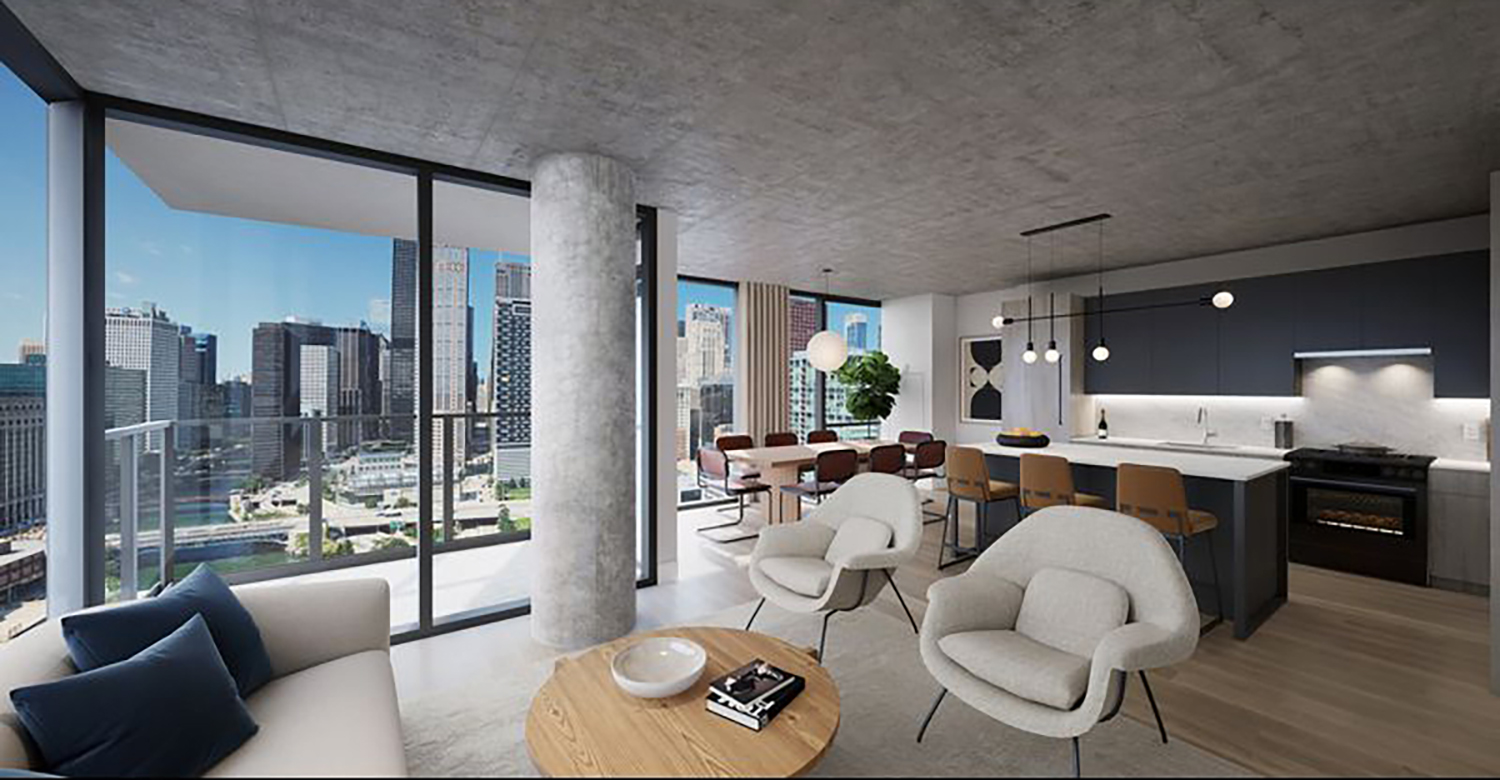
Interior Residence at The Reed. Rendering by Perkins + Will
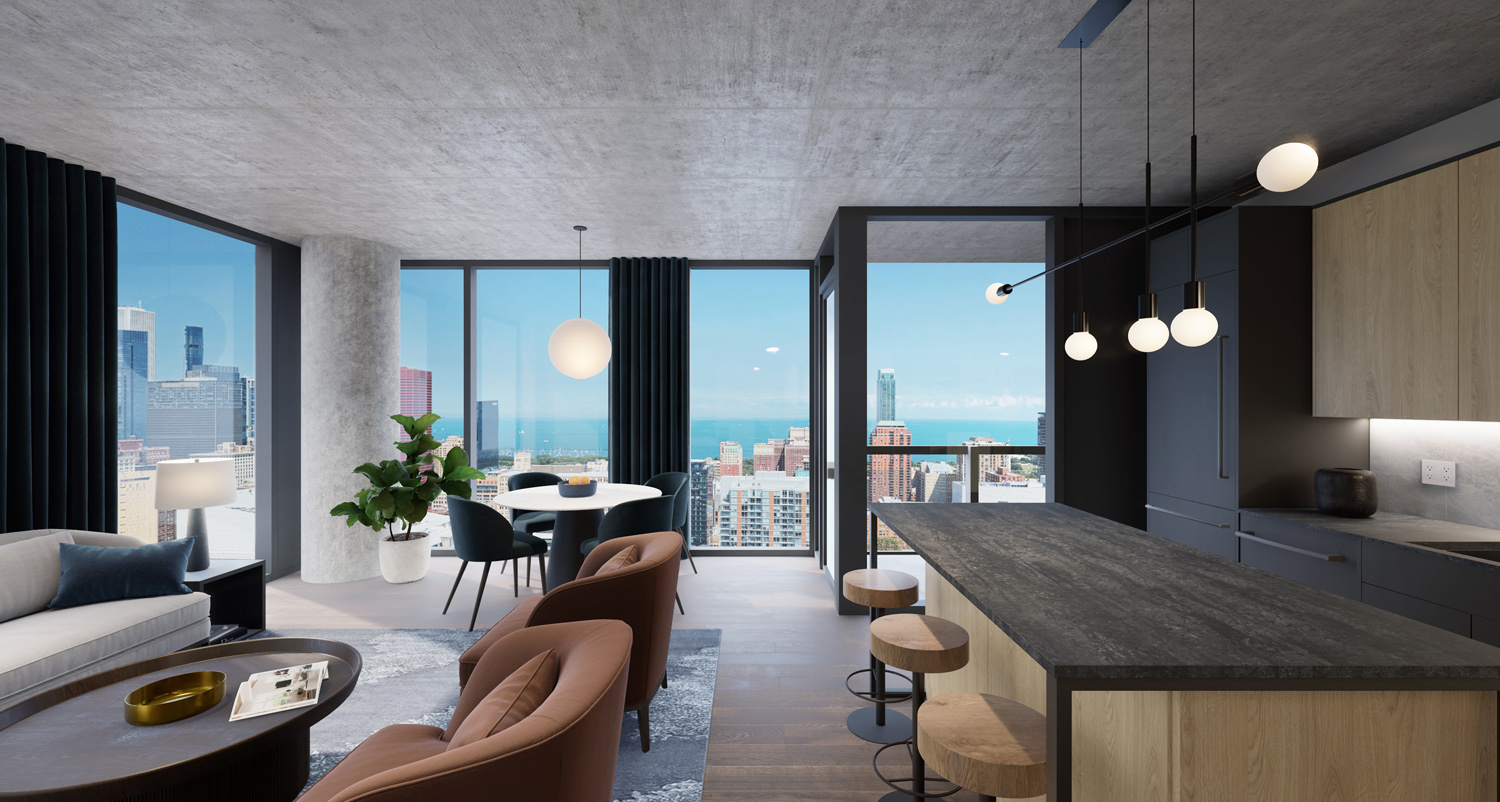
Interior Residence at The Reed. Rendering by Perkins + Will
As of now, the project will house a mix of 224 rental units and 216 condominiums. The apartment portion will occupy floors nine through 22, while condominiums will span the 23rd through 41st floors. Condominium residences will comprise of one-, two-, and three-bedroom layouts, ranging in size from 630 to 1,670 square feet and priced between the low $400,000s and $1.4 million. The unit interiors will incorporate exposed concrete surfaces and metal finishes, providing an industrial-chic aesthetic for residents.

Exterior Terrace at The Reed. Rendering by Perkins + Will
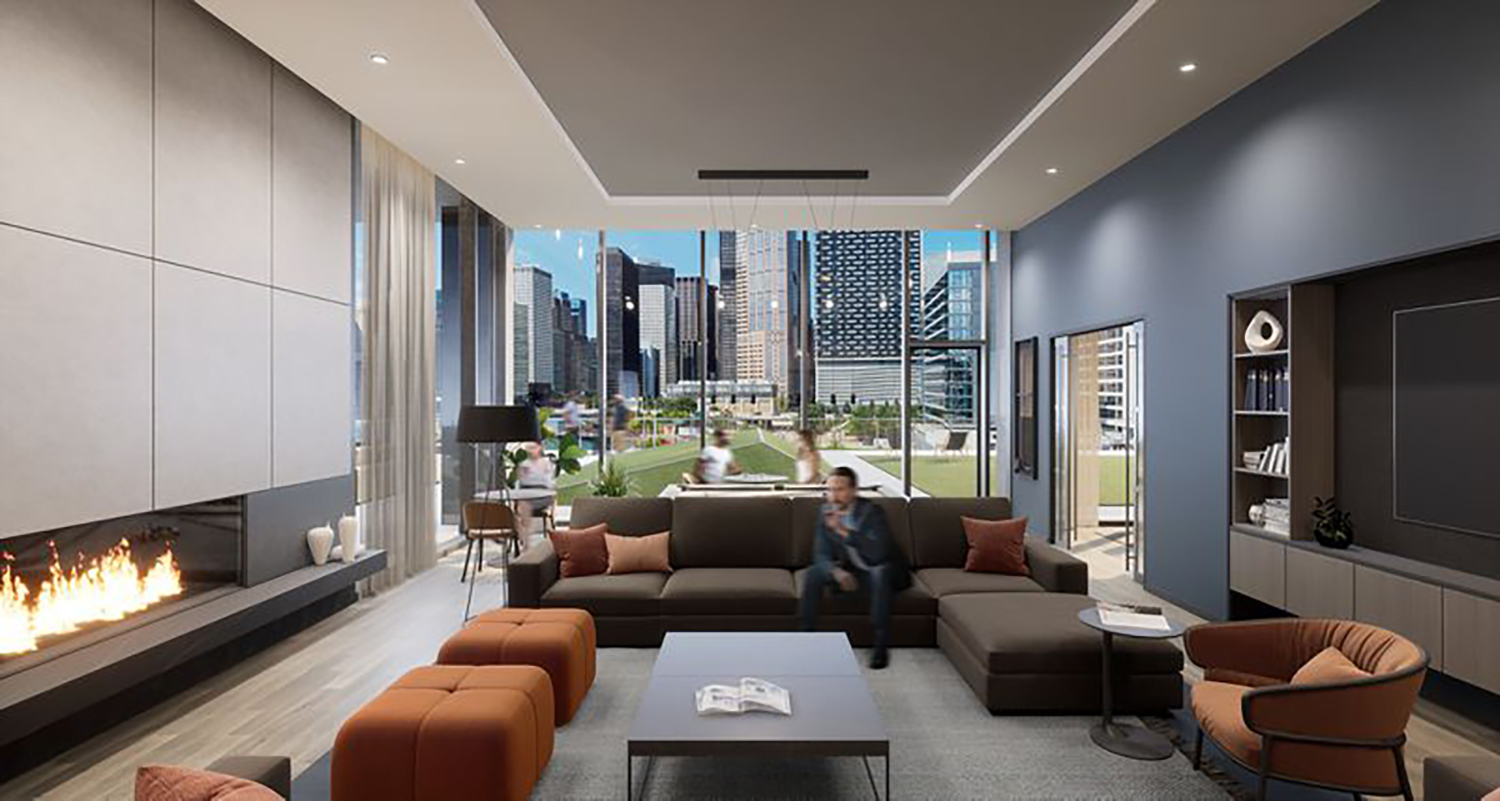
Eighth Floor Amenity Space at The Reed. Rendering by Perkins + Will
The Reed will also offer various amenities, including a 15,000-square-foot outdoor deck, as well as indoor amenity space on the eighth floor, available to both renters and owners. Condominium owners will find additional amenity space on the second floor overlooking the river.
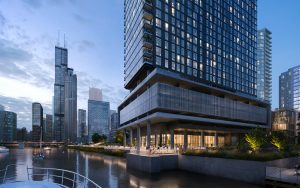
The Reed. Rendering by Perkins + Will
Perkins + Will is behind both the tower and the overall plan for Southbank. The design involves a rectangular massing atop a podium that partially cantilevers over the integrated Southbank stretch of Riverwalk. The facade also responds to the surrounding context, with its north, east, and south faces integrating a mix of glass and metal paneling that changes according to the residential tiers. The western-facing side, meanwhile, will have a more open glass design to engage with views overlooking the water. Near the base, a similar philosophy will be adopted, with the second floor amenity deck lined with floor-to-ceiling windows that face out toward the water.
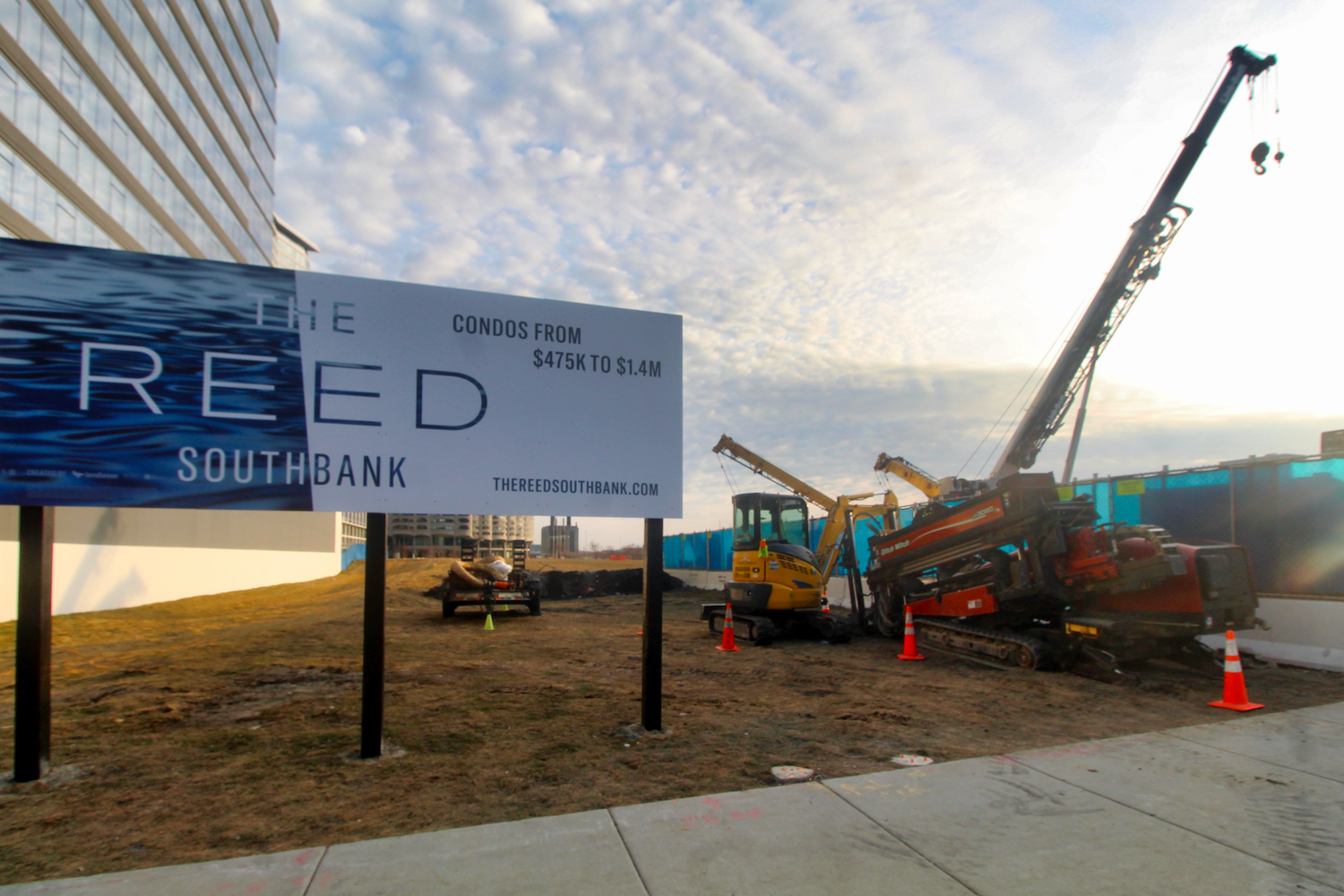
Preparation for The Reed. Photo by Jack Crawford
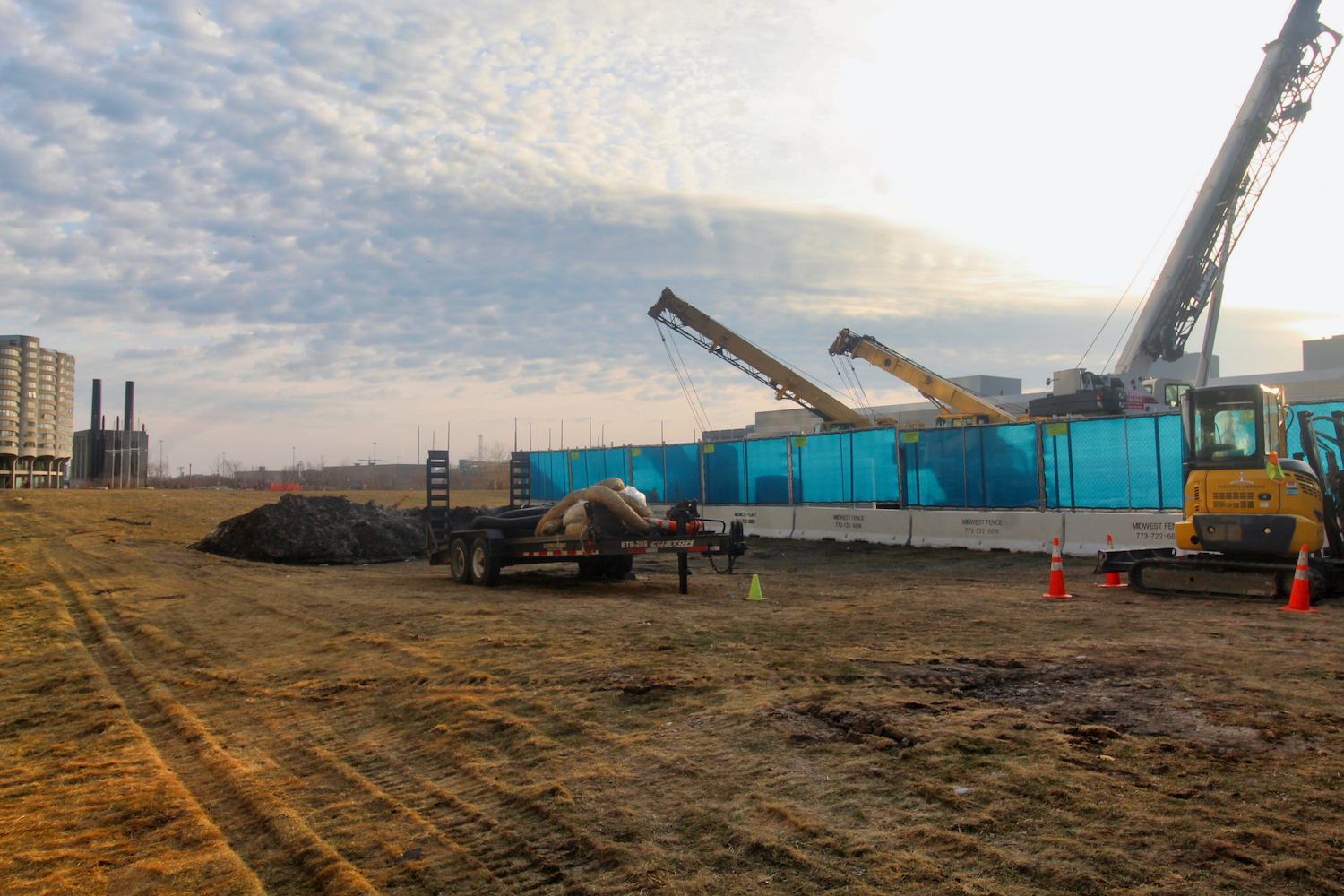
Preparation for The Reed. Photo by Jack Crawford
An on-site parking garage appears to be planned for the podium, though the exact number of planned spaces is not currently known. Given its proximity to the southwest corner of The Loop, residents will find a wide mix of transportation options, including nearby bus stops for Routes 1, 2, 6, 7, 12, 18, 22, 24, 28, 29, 36, 37, 60, 62, 125, 126, 134, 135, 136, 146, 151, 156, and 157, all within a 10-minute walk. CTA L service can also be found nearby, with the closest service for the Blue Line at LaSalle station via an eight-minute walk northeast; the Red Line at Harrison station via a 10-minute walk northeast; the Brown, Orange, Pink, and Purple Lines at LaSalle/Van Buren station via a 10-minute walk northeast; and the Orange, Green, and Red Lines at Roosevelt station via a 15-minute walk southeast.
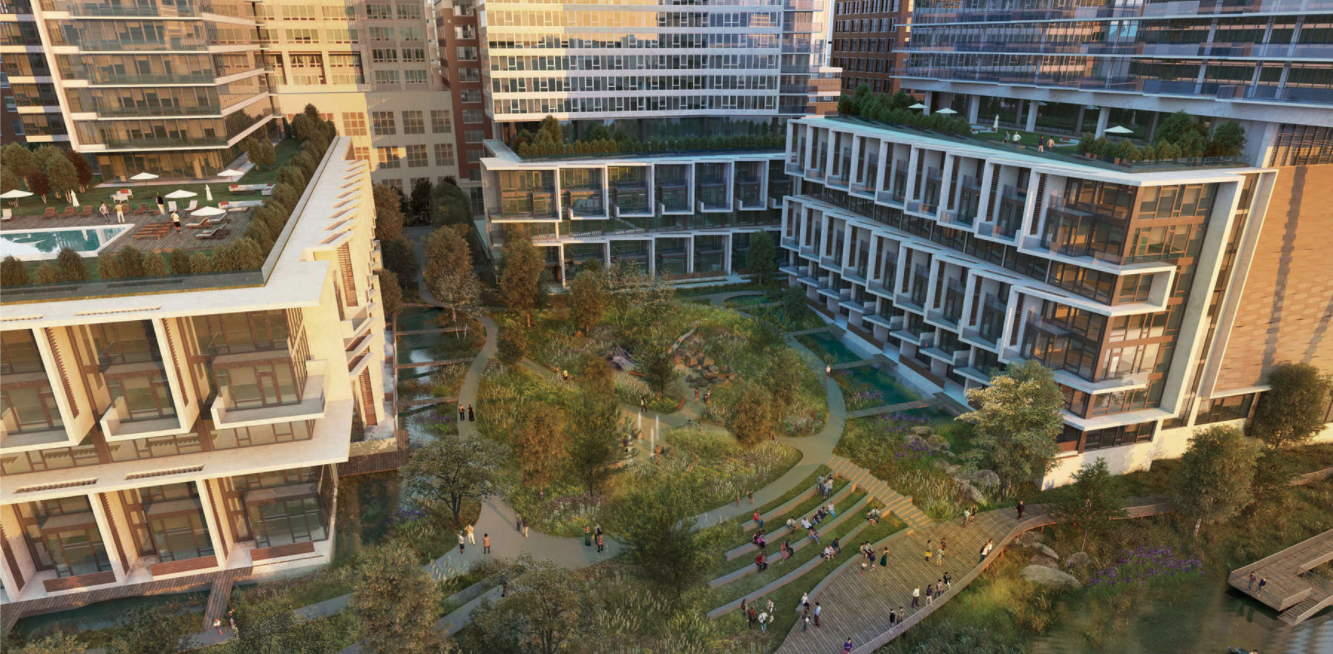
Southbank Park. Rendering by Perkins + Will
Residents will also have immediate access to the now-complete Southbank Park, which was designed by Hoerr Schaudt Landscape Architects and serves as a focal point for the Southbank masterplan. The park comes with a central lawn, bicycle racks, and easy access to the accompanying Riverline.
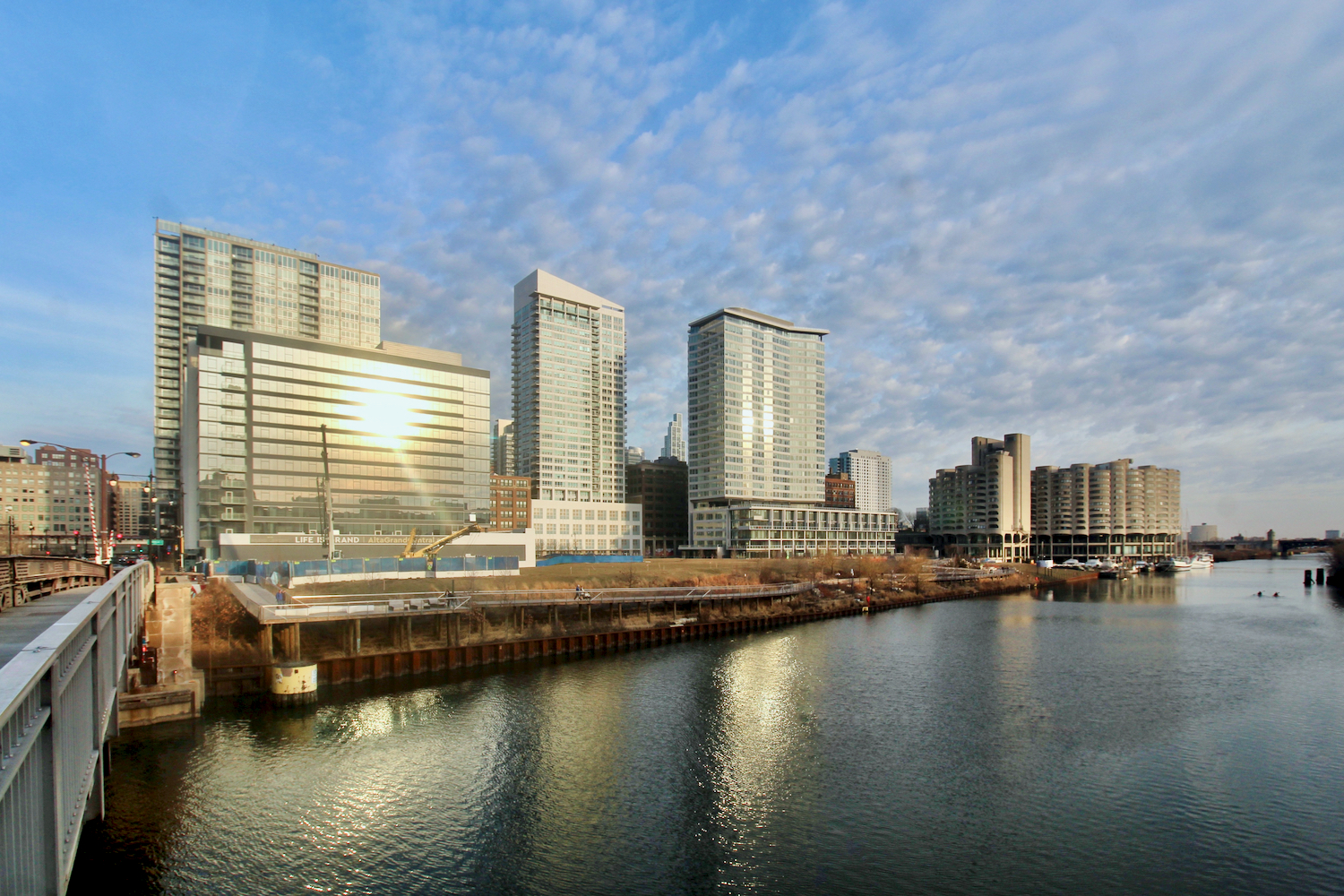
Preparation for The Reed. Photo by Jack Crawford
Lendlease is also serving as general contractor. Official construction on the foundation is set to begin later this spring, with an opening anticipated for 2023. Timetables for the remaining towers have not yet been announced.
Subscribe to YIMBY’s daily e-mail
Follow YIMBYgram for real-time photo updates
Like YIMBY on Facebook
Follow YIMBY’s Twitter for the latest in YIMBYnews

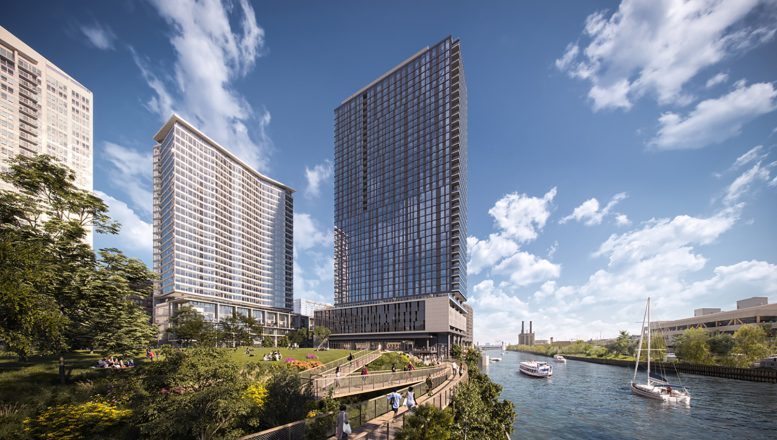
I like the new darker exterior, but don’t like that they got rid of the V cantilever and how visible the parking garage is.
We need to stop providing parking in our most dense areas with ample access to so many other ways of transportation. There’s no good way to put lipstick on a pig. If someone wants a car, live in the 99% of the rest of the US.
AGREEEEEE with everyone above. The V cantilever made the massing above the river much more elegant and weightless. The new renders illustrate a blocky parking garage with its blank faced back against the river, which is a major step back. That said- this is prime real estate that has sat empty for decades, so I’m happy to see the neighborhood filling in.
What a terrible redesign. To try to sell condos in a building that looks so cheap is going to be a struggle. The start of this development is so good too! The Cooper architecturally is fun, the park and riverwalk extension are excellent. Truly a shame they are going forward with this design as the context between the buildings is now null.