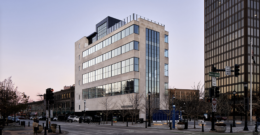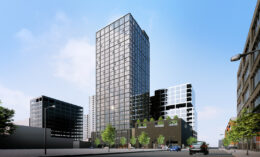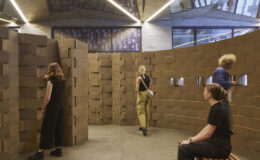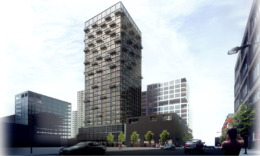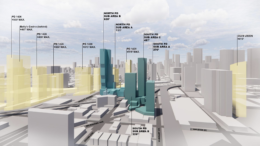Redevelopment Completed At 1616 Orrington Avenue In Evanston
Construction has been completed for the mixed-use redevelopment of the office building at 1616 Orrington Avenue in Evanston. Located at the heart of downtown Evanston, we originally covered the remodel of the Fountain Square Building back in 2021. Since then developer Shapack Partners, more commonly known for their West Loop projects, has completed work on the five-story structure.

