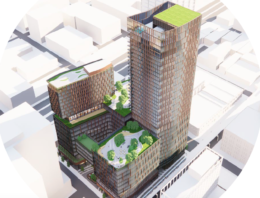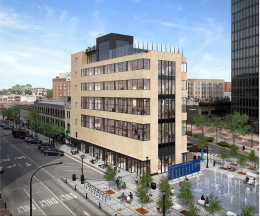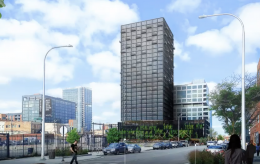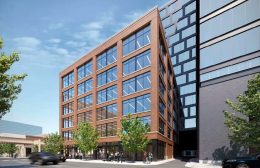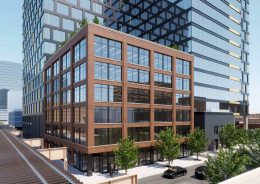Details Revealed For Mixed-Use Development At 170 N Green Street In Fulton Market
Updated details has been released for a mixed-use development at 170 N Green Street in the West Loop. Located just north of W Randolph Street, the multi-structure project will replace the old Bridgford Foods plant which was vacated in 2020 and is currently being demolished. The joint venture developers of St. Louis-based Clayco’s real estate division CRG and West Loop native Shapack Partners, have tapped the Chicago-based architecture firm Lamar Johnson Collaborative on the new design.

