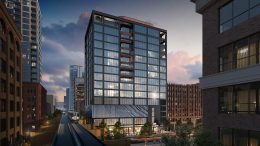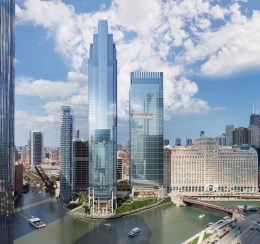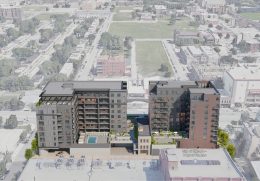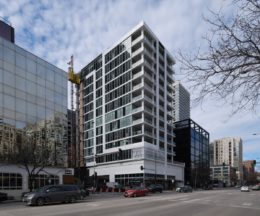311 W Huron Preps for Imminent Groundbreaking in River North
Construction is set to begin in early June for a 16-story commercial building at 311 W Huron Street in River North. This retail and office building has been planned by North Wells Capital. This past February, the developer secured an $88 million lease with the anchor tenant Spins, who will occupy 48,000 square feet within the top three floors. The 226-foot-tall edifice will replace a former parking lot just west of the elevated CTA L tracks.




