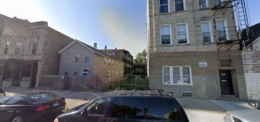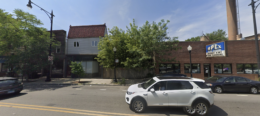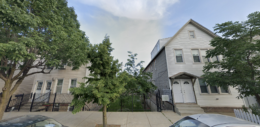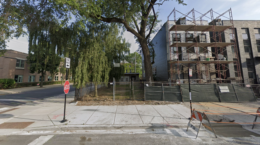Permits Issued For New Development At 1109 W 16th Street In Pilsen
A new construction project has been approved at 1109 West 16th Street in Pilsen. The project, with an estimated budget of $500,000, plans to construct a two-story residential building.





