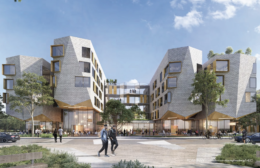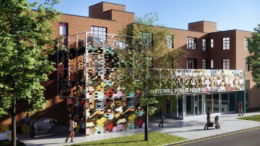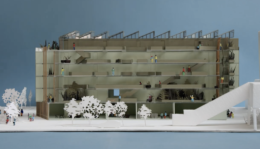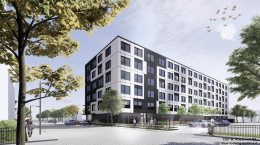Committee On Design Reviews Mixed-Use Woodlawn Social
The Committee on Design has reviewed the mixed-use development at 935 E 63rd Street in Woodlawn. Located on the intersection with S Ingleside Avenue and replacing a block-long vacant lot, the project was the winning entry of the Department of Planning and Development’s Woodlawn RFQ earlier this year. Dubbed ‘Woodlawn Social’, the proposal is being led by a team made-up of Tandem Ventures, KMW Communities, and POAH with KoningEizenberg and HED Architects as the designers.




