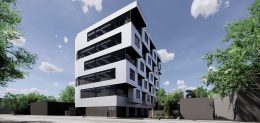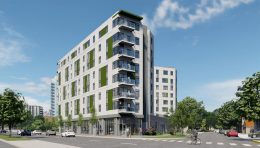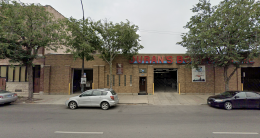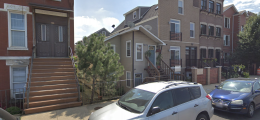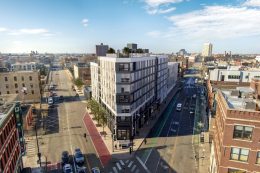Exterior Work Makes Headway at 1525 N Elston Avenue in West Town
With window installation now complete, the remaining metal paneling is being installed for a unique boutique office building, rising six stories at 1525 N Elston Avenue in West Town. Prior to development, the property was occupied by two masonry residential buildings and a vacant lot.

