Metal paneling has nearly reached the roofline at the now-topped-out 1525 N Elston Avenue, a six-story boutique office building in West Town. Prior to the current work, the site was occupied by a two and a half-story residential building and a three-story mixed-use building.
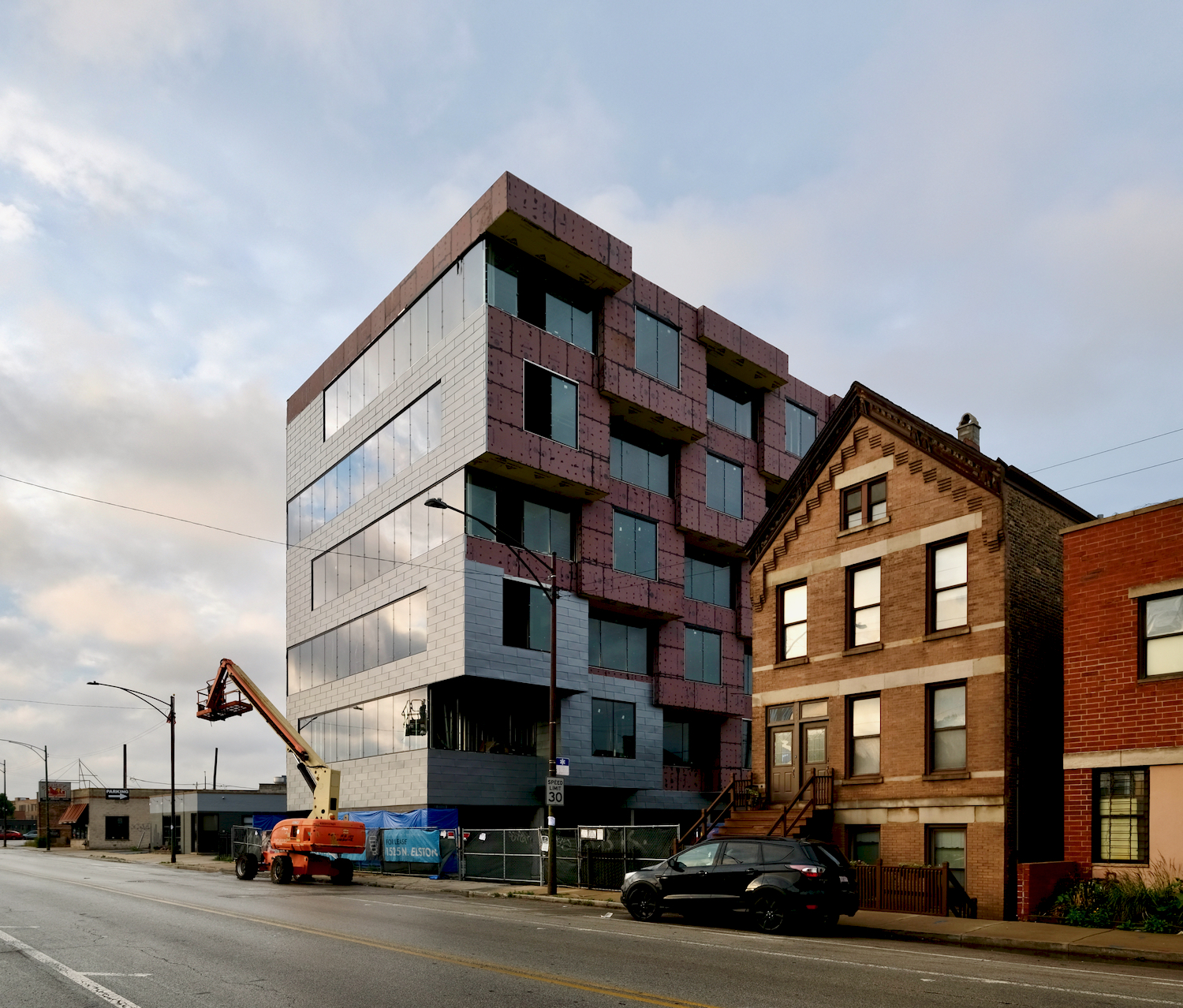
1525 N Elston Avenue. Photo by Jack Crawford
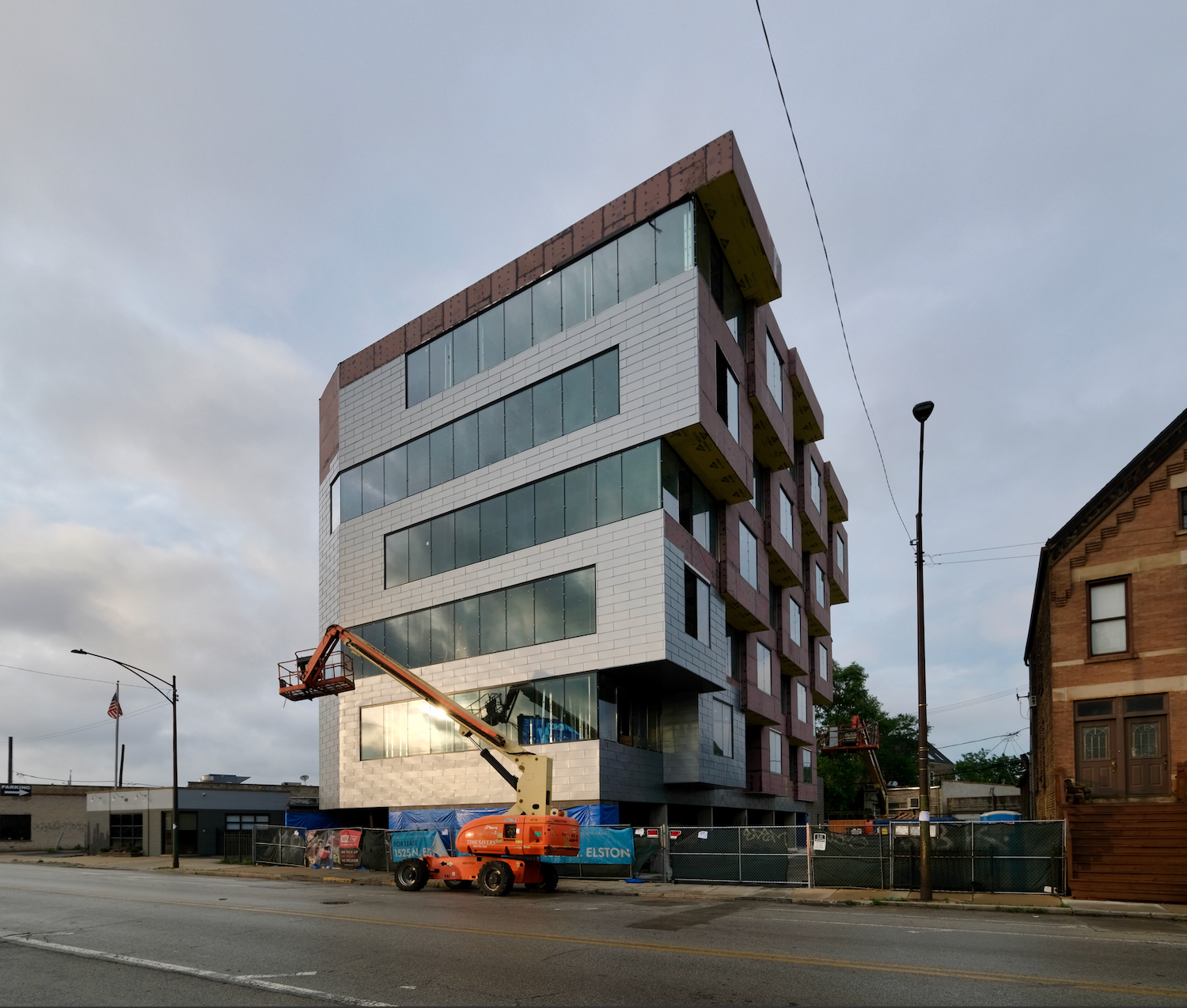
1525 N Elston Avenue. Photo by Jack Crawford
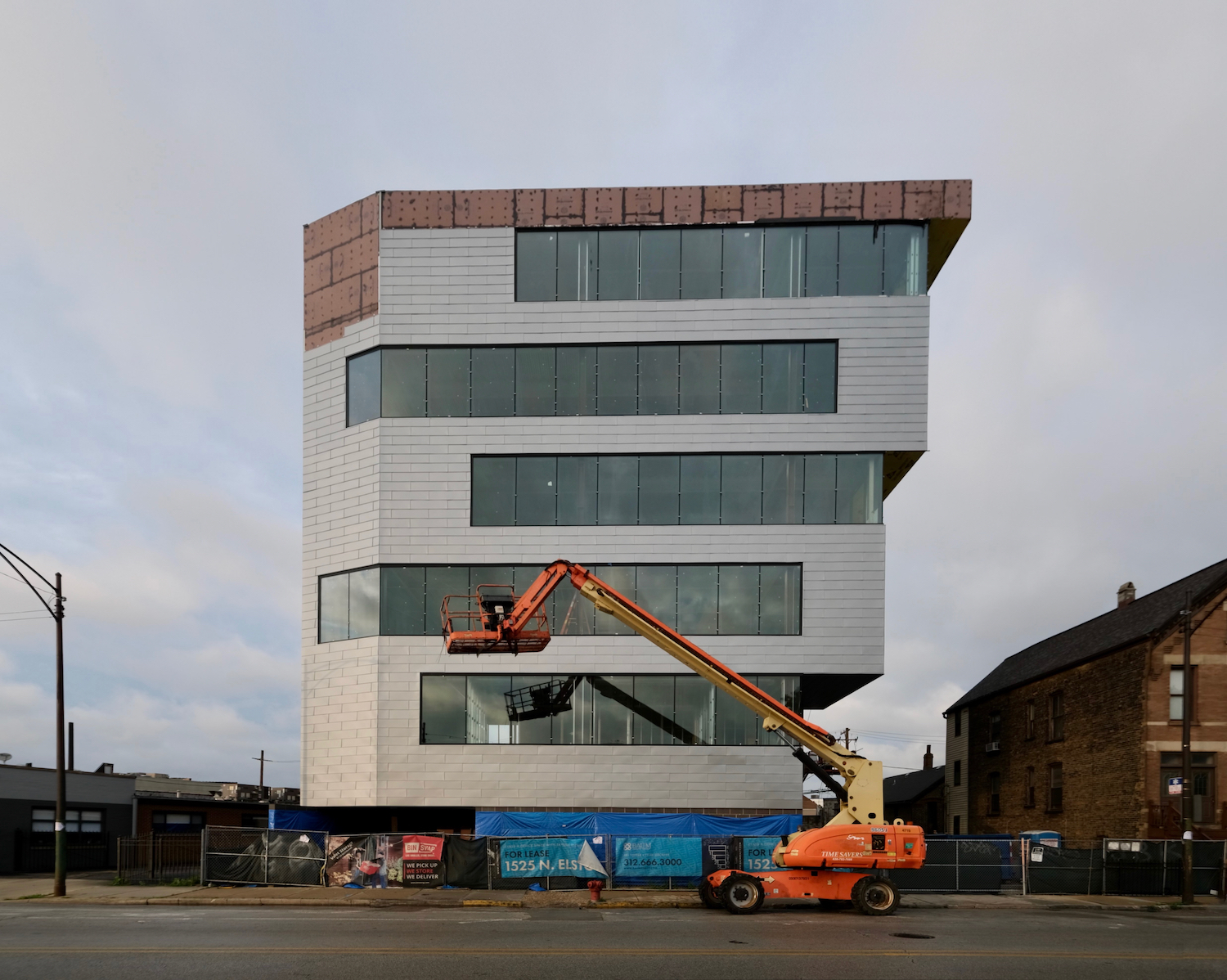
1525 N Elston Avenue. Photo by Jack Crawford
Property Adventures Corp is the developer for the new structure, which will span just over 18,000 square feet. On the first floor will be a ground-level lobby and a 21-vehicle garage, while the remaining five floors will house one office suite per floor. The three remaining available units on the second through fourth floors range in size from 3,191 to 3,706 feet, according to a listing by Baum Realty Group. The listing also displays prices of $25 per square foot per year.
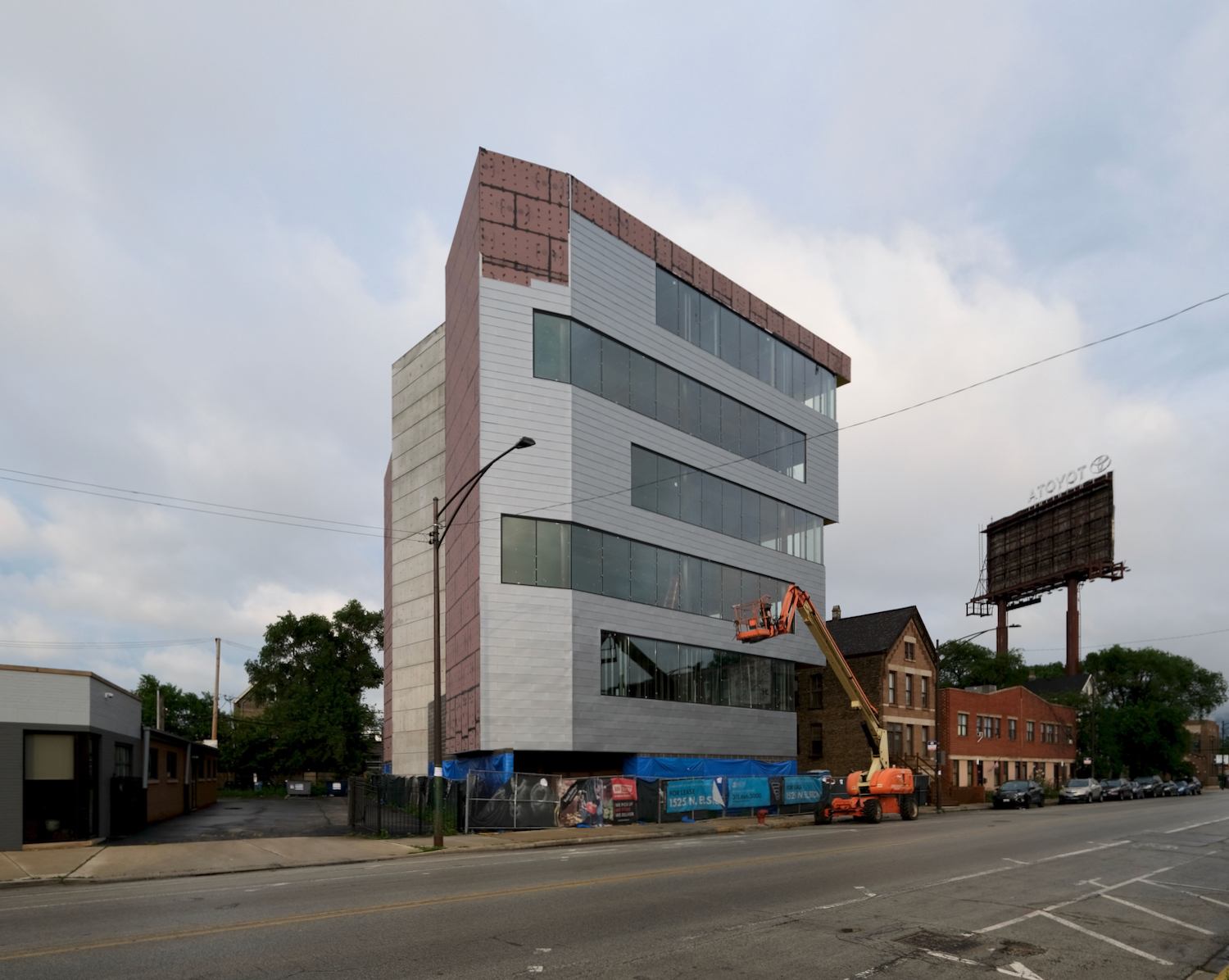
1525 N Elston Avenue. Photo by Jack Crawford
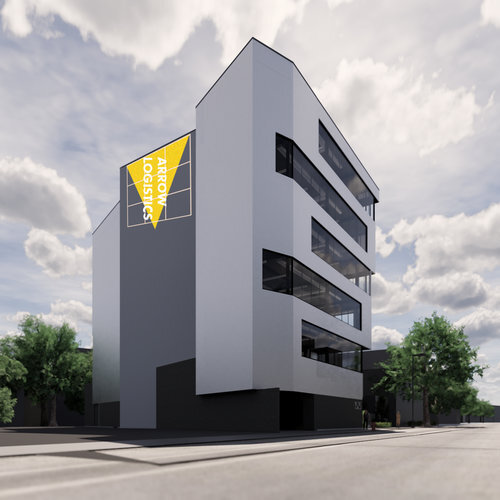
1525 N Elston Avenue. Rendering by Filoramo Talsma Architecture
The building’s striking form tapers toward the bottom rather than the top, allowing for larger floor plates on the higher levels. Architecture firm Filoramo Talsma has also envisioned a unique exterior that involves pixelated-like protrusions on its south-facing side, as well as long horizontal window openings to complement both the massing and the protrusions.
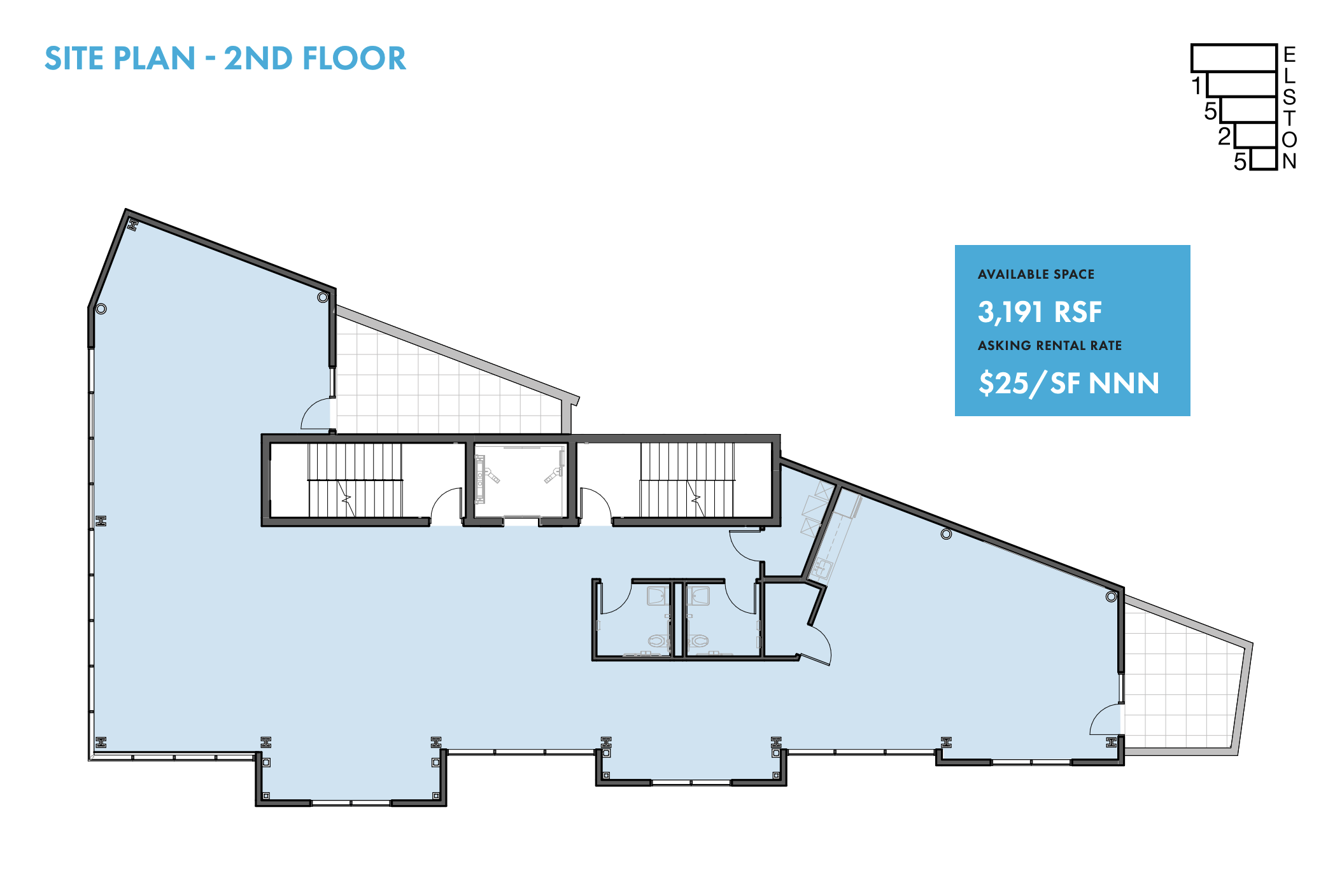
1525 N Elston Avenue second floor plan. Plan via Baum Realty
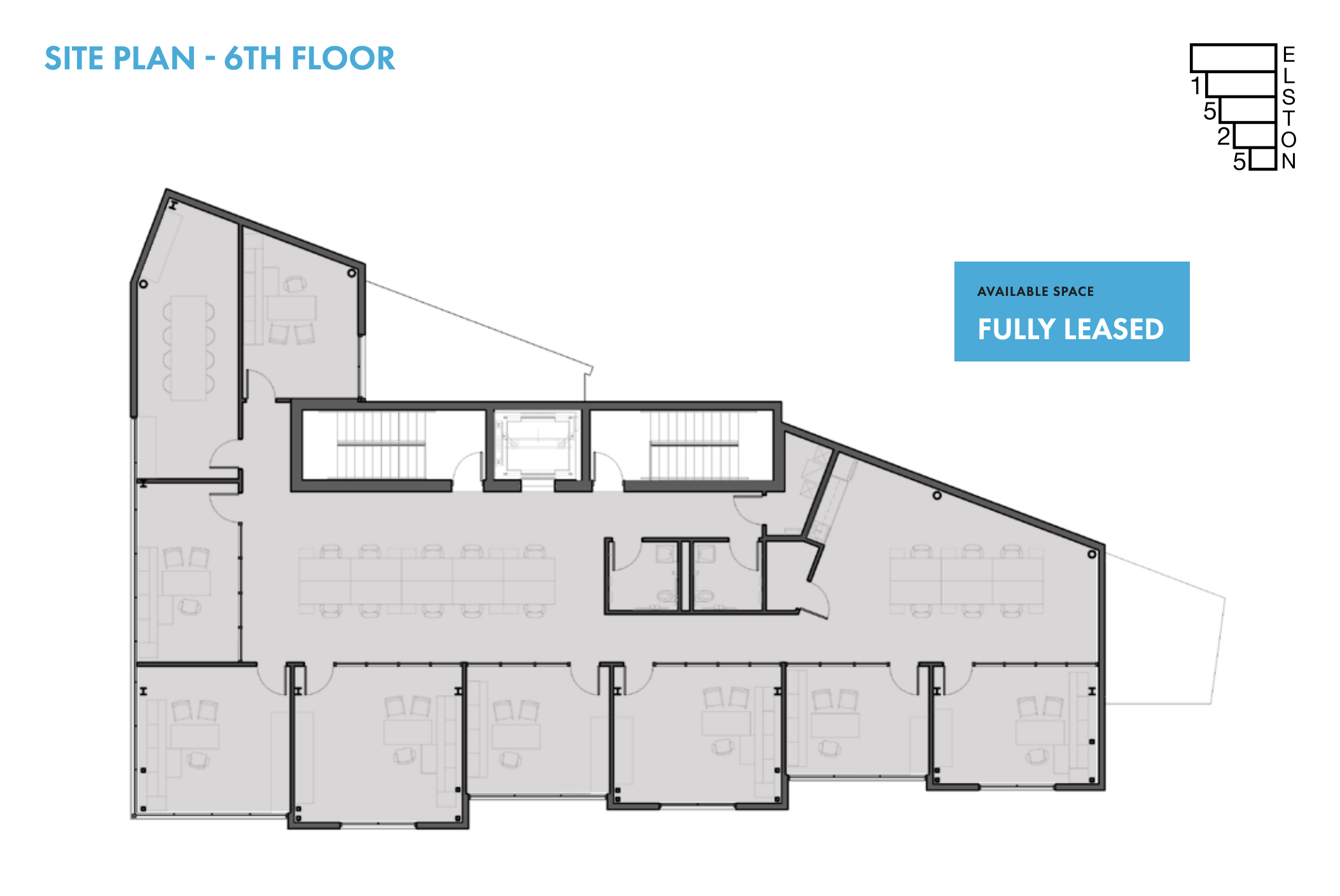
1525 N Elston Avenue sixth floor plan. Plan via Baum Realty
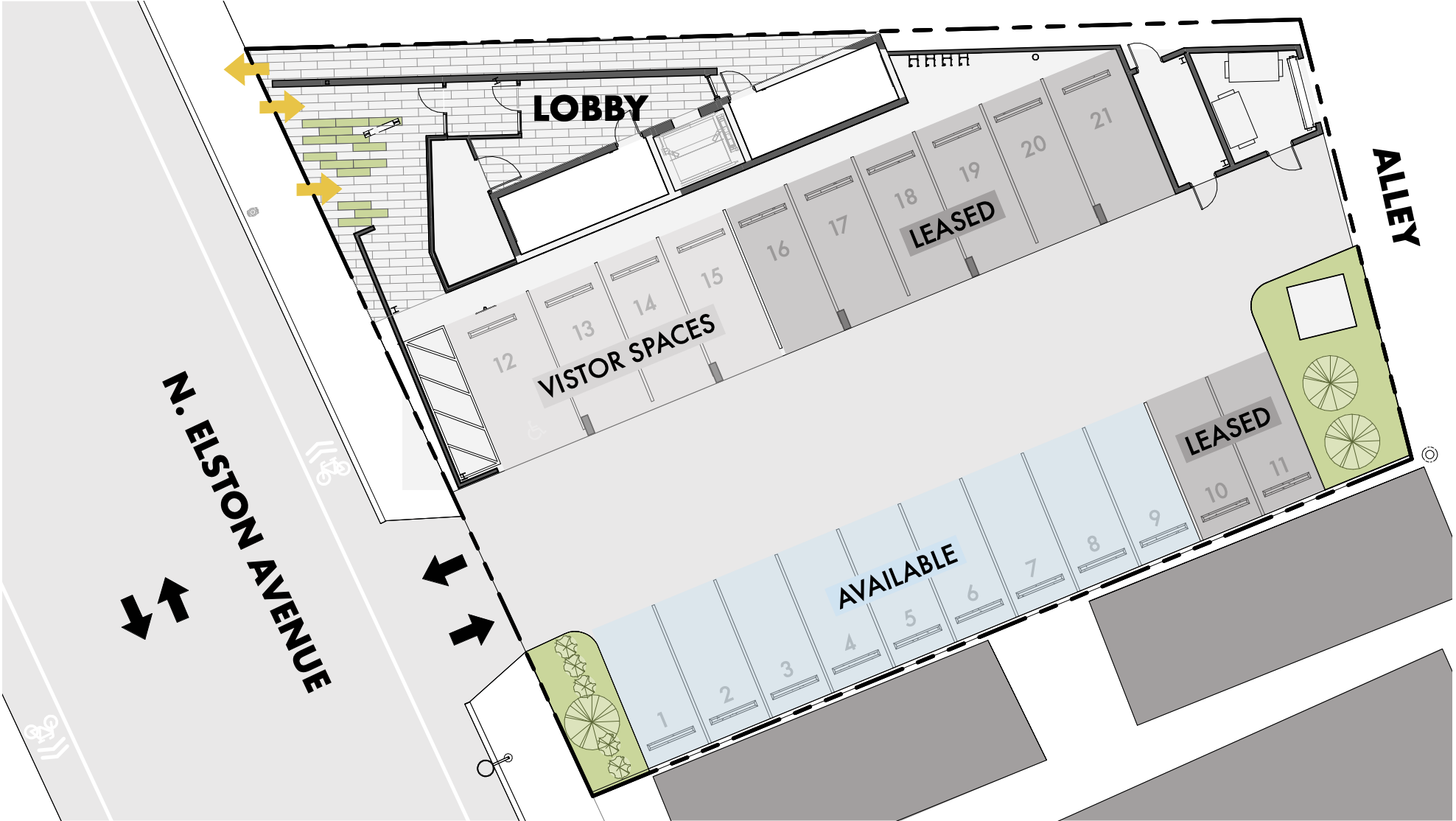
1525 N Elston Avenue ground floor plan. Plan via Baum Realty
Of the 21 parking spaces integrated in the garage, 17 are designated for tenants, while the remaining four have been set aside for visitors. The most recent flyer by Baum Realty shows that eight of the 17 tenant spaces have already been reserved.
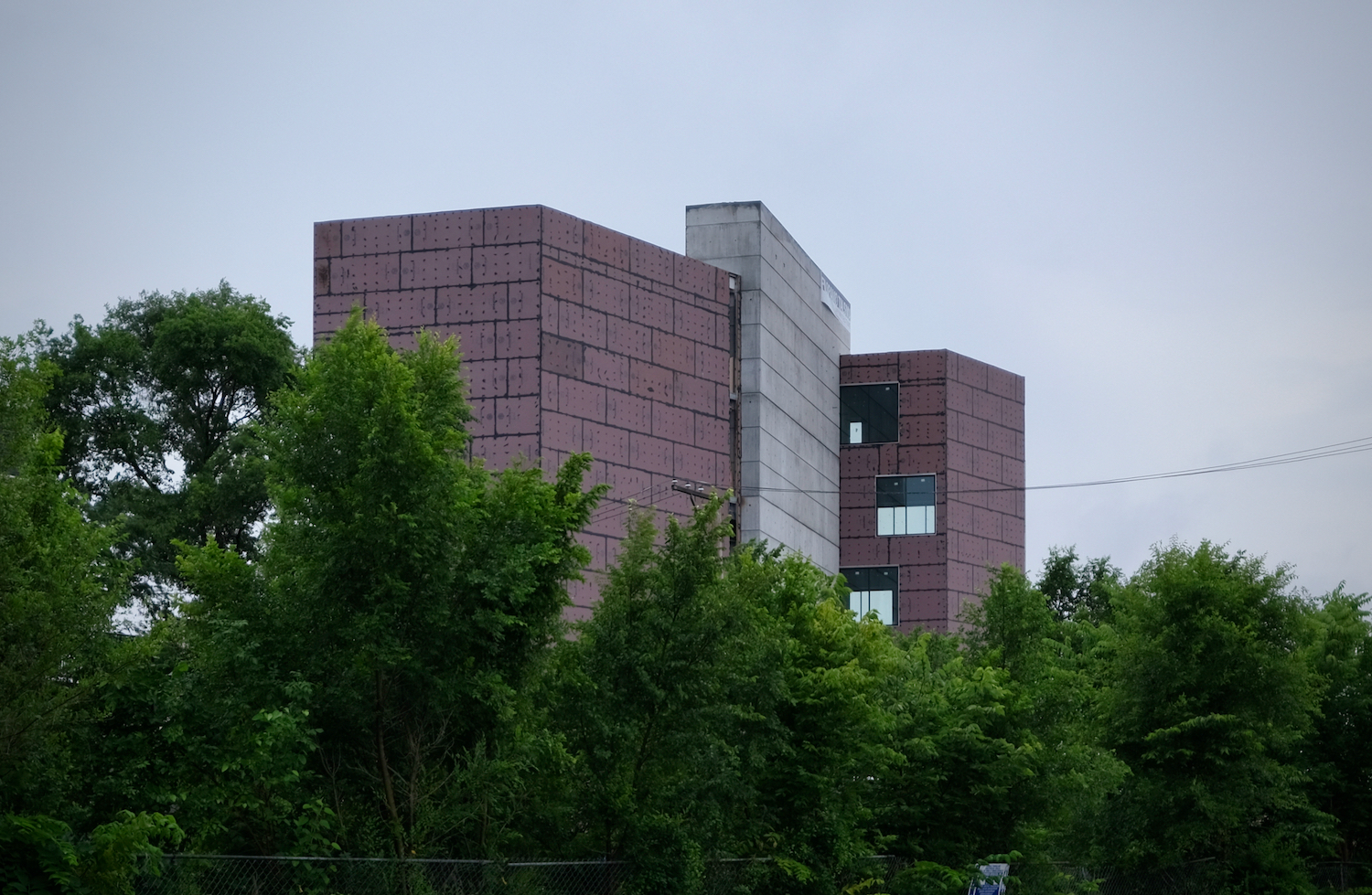
1525 N Elston Avenue. Photo by Jack Crawford
Tenants and visitors will also find bus transportation via Routes 9 and 72, which are located just to the northwest to North Ave & Elston. For those looking to board the express option for Route 9, additional stops can be found via an eight-minute walk northwest to Ashland & North Ave.
As far as CTA L service, those looking to board Red Line trains have access to North/Clybourn station via a 15-minute walk east. Meanwhile, Blue Line trains are available at Division station via an 18-minute walk southwest west. Lastly, trains for the Metra are located within walking distance, via a 14-minute walk northwest to Clybourn station.
The boutique office block is a harbinger for a swath of development currently in the planning phases throughout the north branch corridor. This area includes Sterling Bay’s $6 billion Lincoln Yards just to the north, as well as developments like the Morton Salt Adaptive Reuse Project and the site of the former Stanley’s Market.
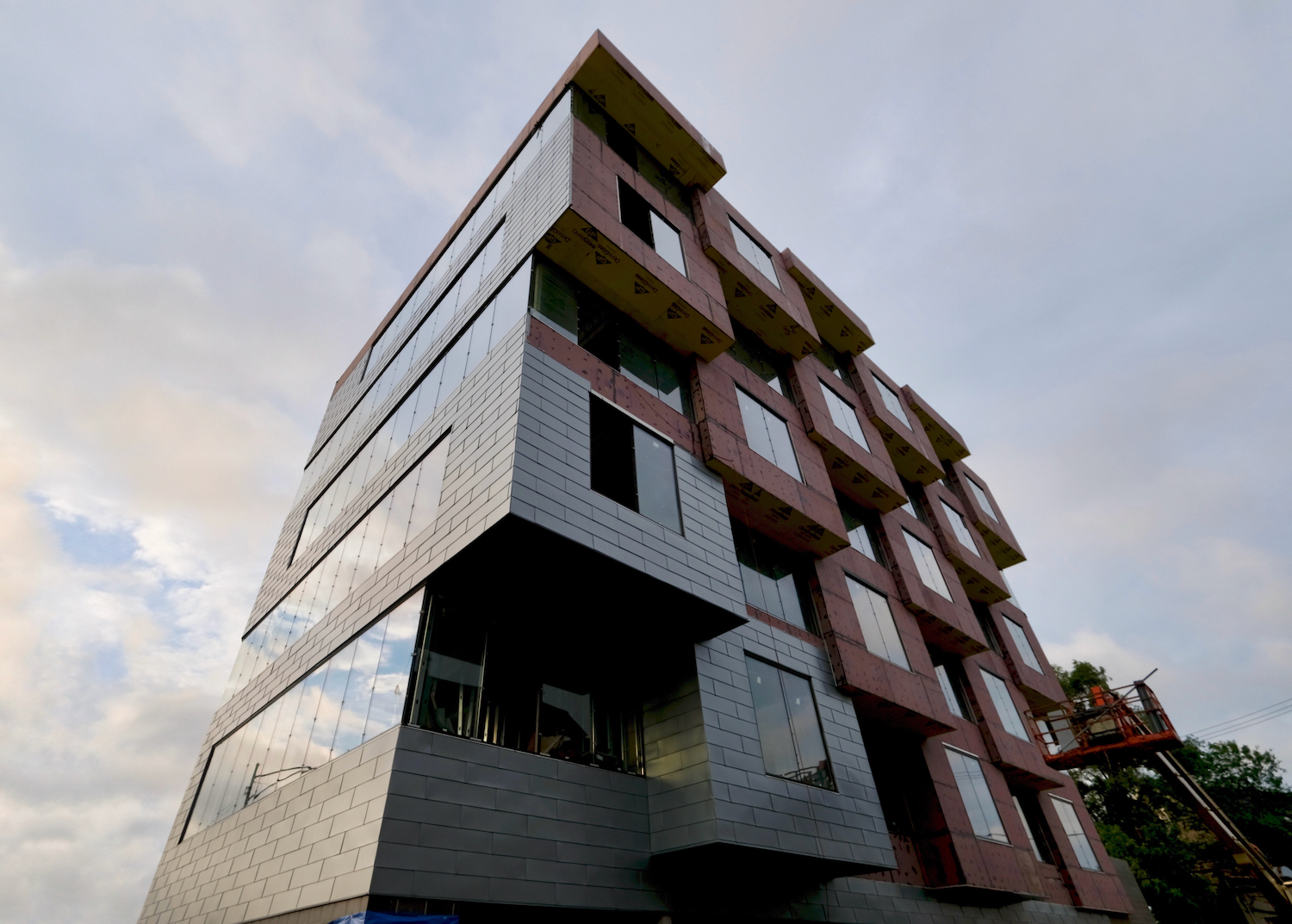
1525 N Elston Avenue. Photo by Jack Crawford
Property Adventures Corp is also the listed general contractor for the reportedly $3.5 million construction. An opening date is on target for later this year.
Subscribe to YIMBY’s daily e-mail
Follow YIMBYgram for real-time photo updates
Like YIMBY on Facebook
Follow YIMBY’s Twitter for the latest in YIMBYnews

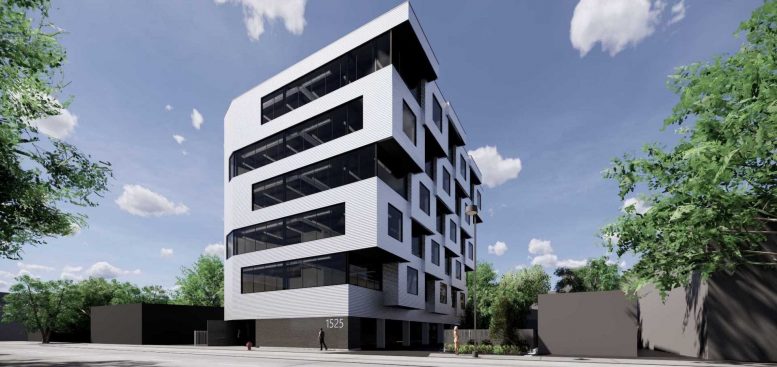
Gorgeous. This is actual creativity in architecture IMO. No more glass boxes. Make it unique!
I think this would look really cool in a lot of places but sticks out like a sore thumb on that mini-stretch of Elston (which was already looking disjointed with its mix of vintage buildings and giant billboards). The huge windowless north wall is also weird look, but I assume the developers know something is coming on the adjacent lot to the north?
The cladding looks much different and worse in real life than the renderings unfortunately