The Chicago Plan Commission has approved a residential development at 4447 N Hazel Street in Uptown. Located on a corner lot, the project will replace an existing church at the intersection of N Hazel Street and W Sunnyside Avenue. Longford Construction is the developer behind the proposal.
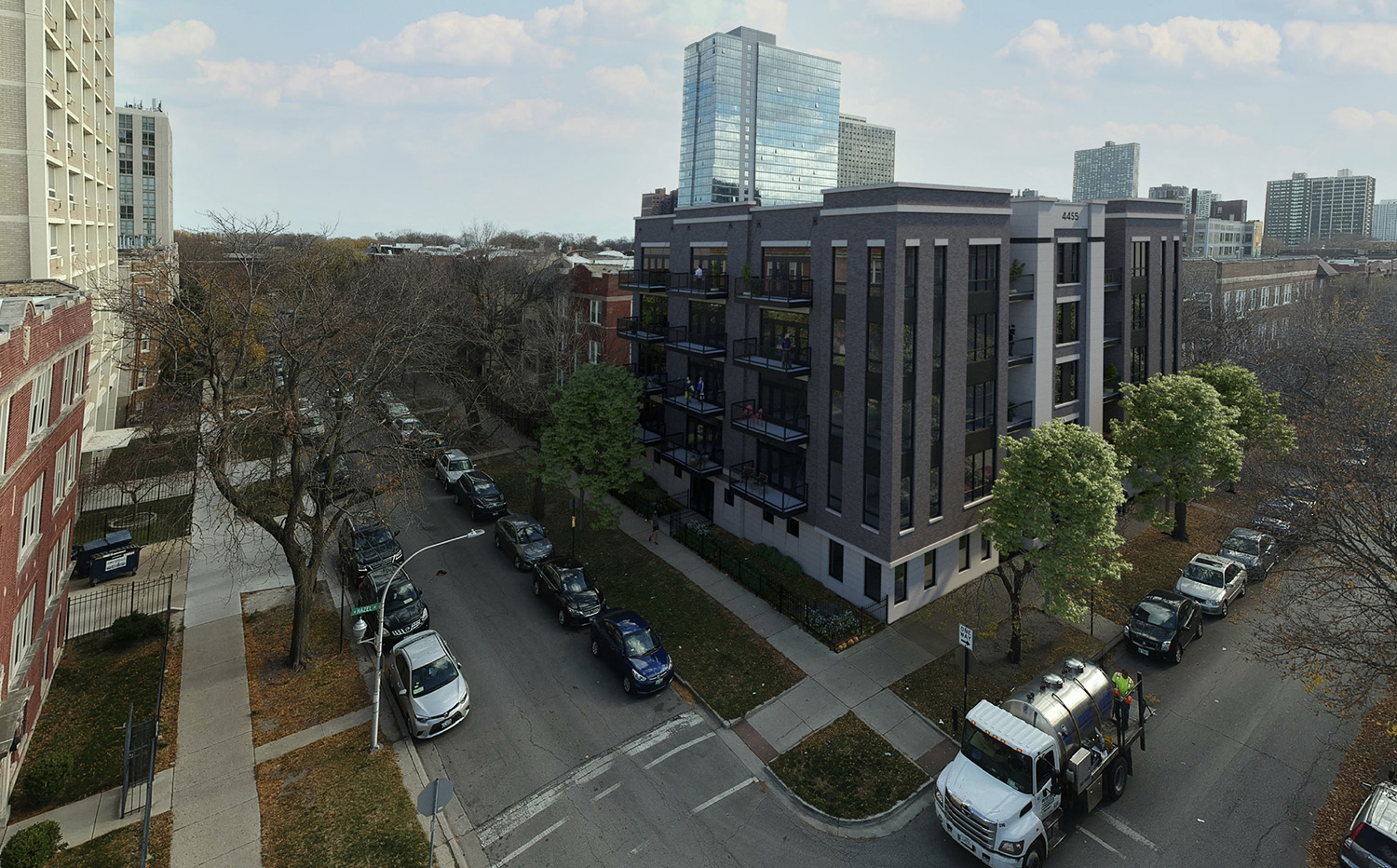
View of 4447 N Hazel Street. Rendering by SPACE Architects + Planners
Designed by SPACE Architects + Planners, the new construction will include a five-story building rising 55 feet. Holding 32 residential units, the unit mix will consist of studios and one- and two-bedroom apartments. Of the 32 units, three residences will meet Affordable Requirement Ordinance affordability requirements. Additionally, 16 parking spaces will be accessible from the alley, with 32 bike parking spaces and storage also accessible from the alley.
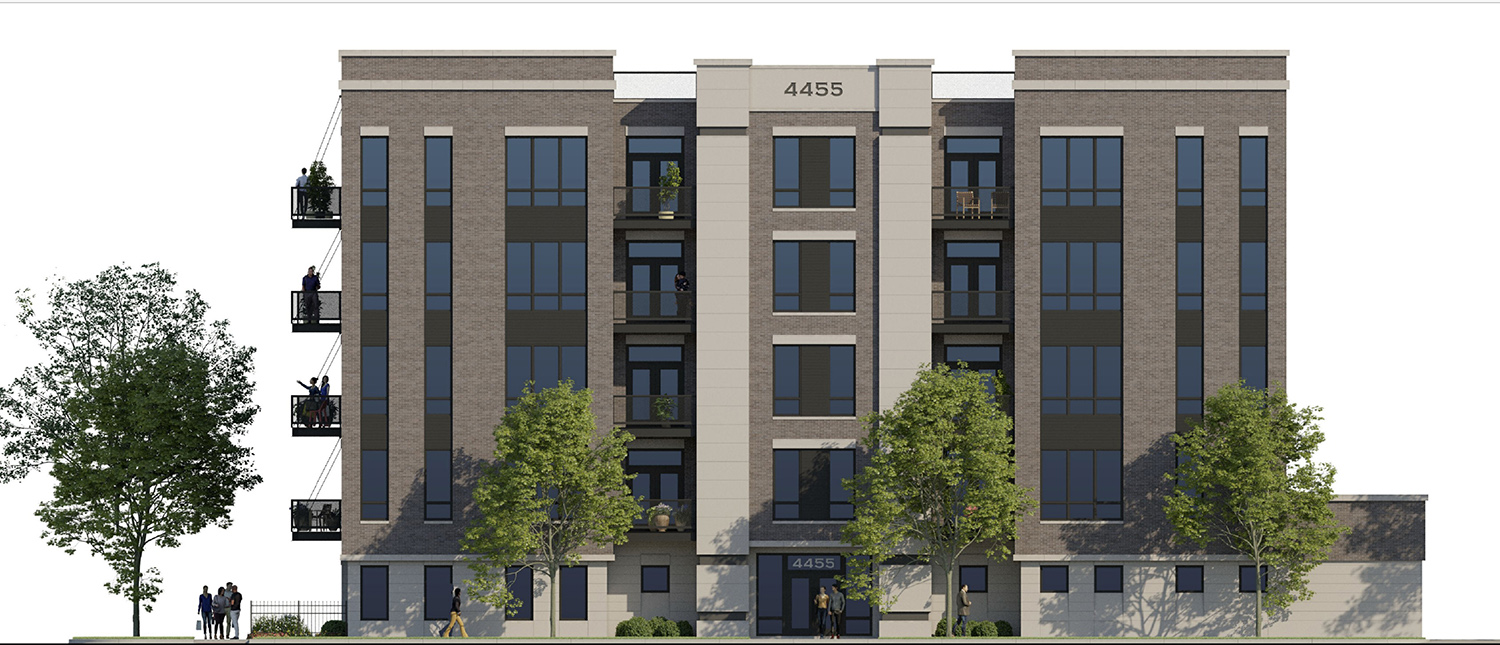
West Elevation of 4447 N Hazel Street. Rendering by SPACE Architects + Planners
The design consists of a defined base topped by four stories of residential space. The base is clad in a cast stone material, with the upper portion wrapped in brick with metal accents. The main entry is along N Hazel Street, with a secondary access along W Sunnyside Avenue to reach the bike storage and ground-floor parking garage. All units will have a balcony, with balconies on the northern and southern elevations being hung from the facade, with balconies recessed along N Hazel Street.
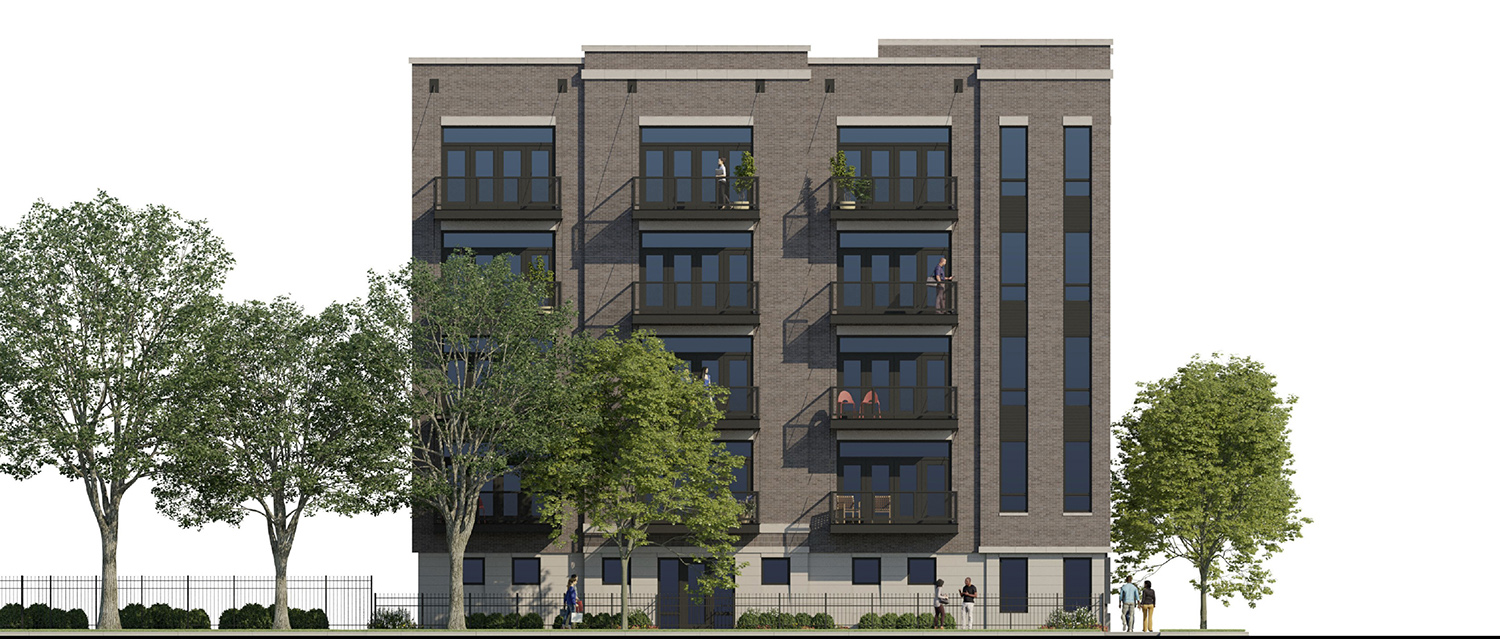
North Elevation of 4447 N Hazel Street. Rendering by SPACE Architects + Planners
The developer has been granted a zoning change from the current RM-5 district to a B2-3 district, with a designation as a transit-served location. This zoning change will allow for the scope of the building, while the TSL designation allows for the parking reduction.
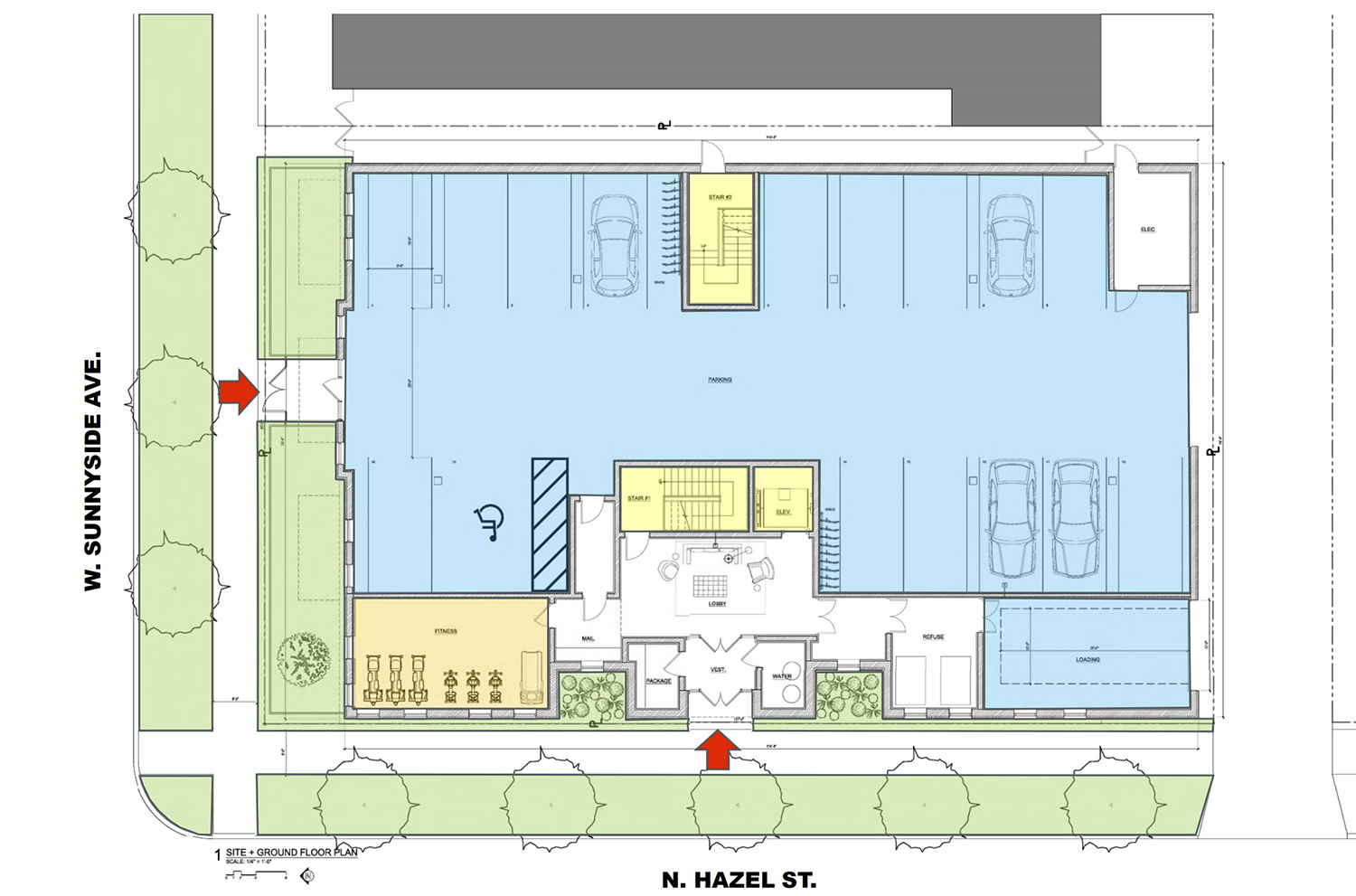
Ground Floor Plan for 4447 N Hazel Street. Drawing by SPACE Architects + Planners
The Wilson CTA L station, serviced by the Red and Purple Lines, is an eight-minute walk from the site. The 135 and 148 CTA buses, accessed at the Clarendon and Sunnyside stop, can be reached within a three-minute walk. The 151 CTA bus route, accessible from the Sheridan and Sunnyside stop, is also a three-minute walk away. The 36 and 78 CTA bus routes, accessed at the Broadway and Sunnyside stop, are reachable within a five-minute walk from the site.
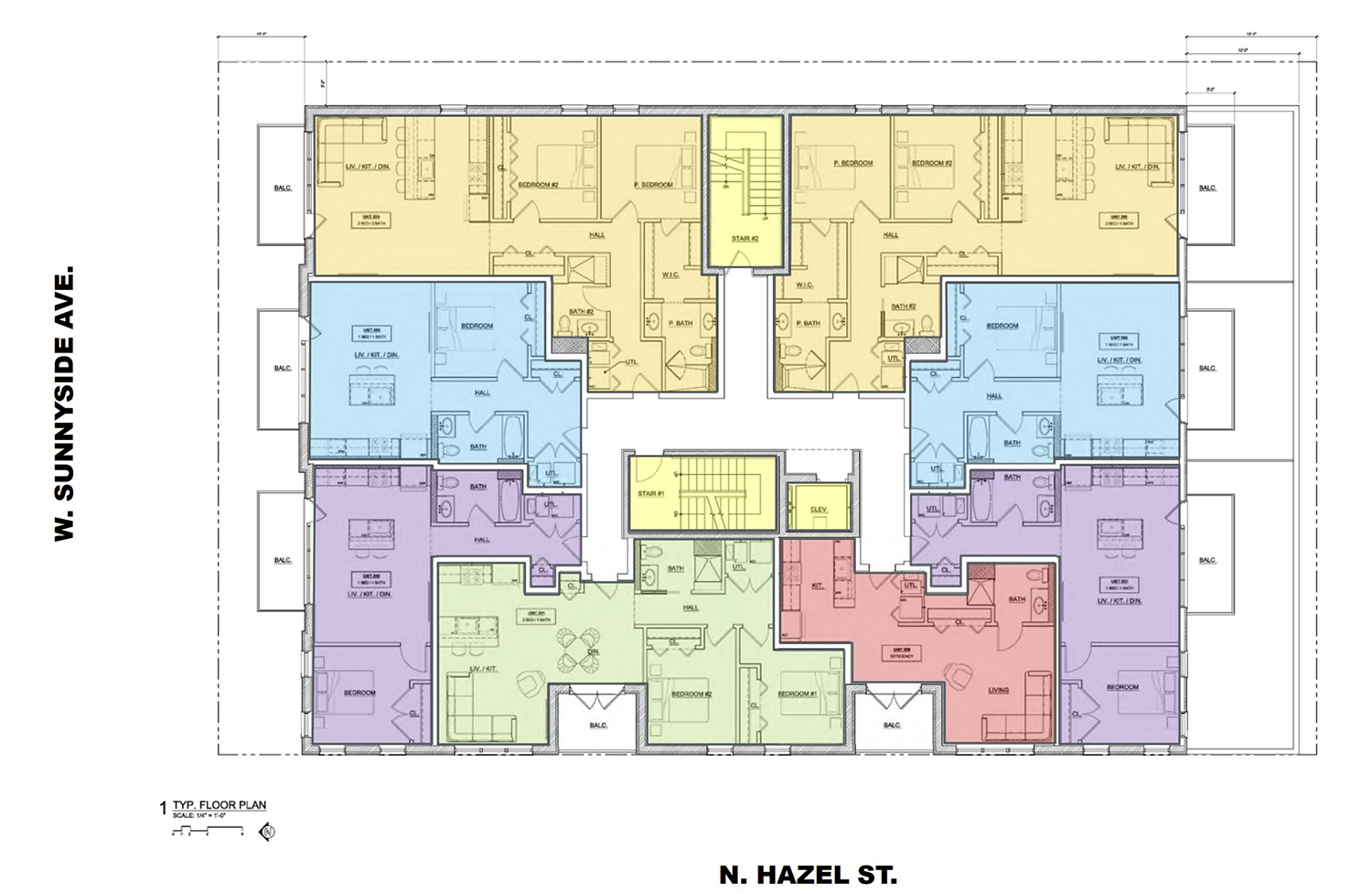
Typical Floor Plan for 4447 N Hazel Street. Drawing by SPACE Architects + Planners
Longford Construction will also be the general contractor for the $10,000,000 construction. The development has already received approvals from the zoning committee and Chicago City Council. An official timeline for the project has not been announced.
Subscribe to YIMBY’s daily e-mail
Follow YIMBYgram for real-time photo updates
Like YIMBY on Facebook
Follow YIMBY’s Twitter for the latest in YIMBYnews

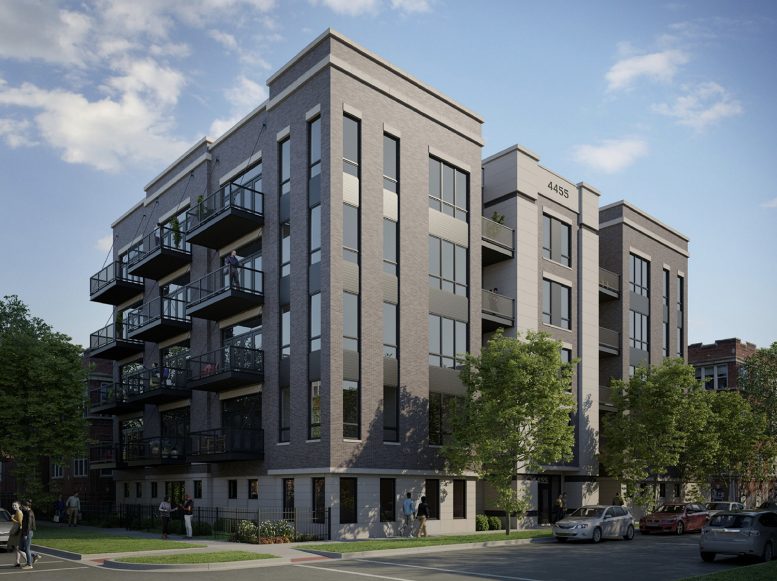
Another interesting building replaced by schlock that would look good in Schaumburg, which is OK, because it will be occupied by Schaumburgers for their mandatory two-year stint in Wrigleyville between getting out of college and moving back to Schaumburg.