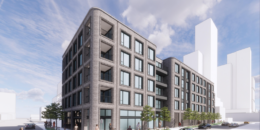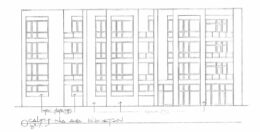Building Approved At 1738 West North Avenue In West Town
A new construction permit has been issued for a four story mixed-use masonry building located at 1738 West North Avenue in West Town. The project will include a dental office on the ground and second…





