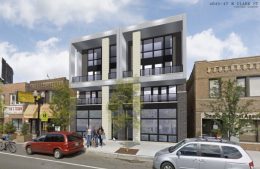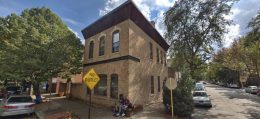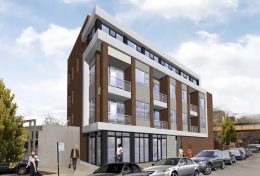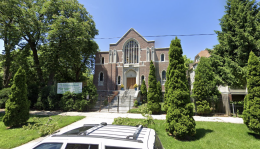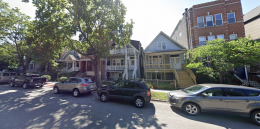Construction Permits Issued for 4645-47 N Clark Street in Uptown
Construction has been approved for two nearly identical residential buildings at 4645-47 N Clark Street in Uptown. Clark Estate LLC is the developer behind the four-story twin edifices, which will yield a total of six units, according to the approved permits. The new construction is set to replace two two-story buildings, which were demolished early 2020.

