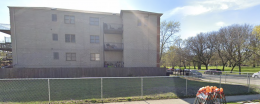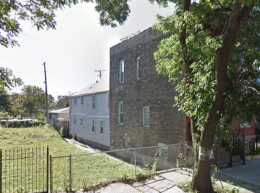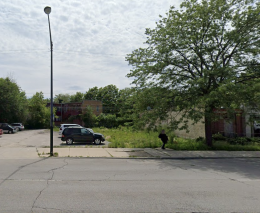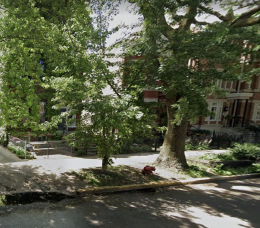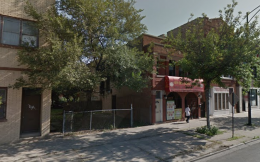Permit Issued for 6004 S Rhodes Avenue in Woodlawn
A permit was approved yesterday for a four-story, eight-unit residential building at 6004 S Rhodes Avenue in the Woodlawn neighborhood. The owner is listed as TSE Enterprises LLC and plans indicate this project will have a number of amenities including an elevator, a rooftop deck, front balconies and rear wood decks on levels two through four, as well as an eight-car garage at the basement level. The lot for the proposed project is currently empty.

