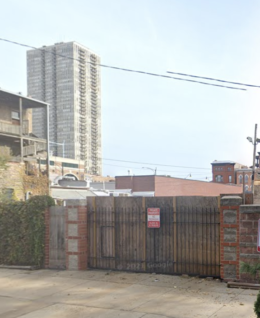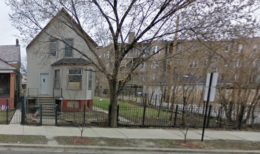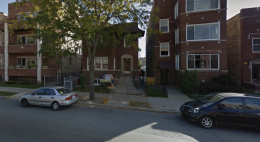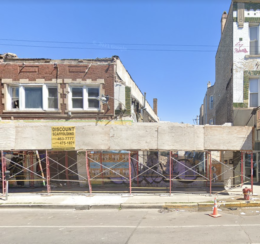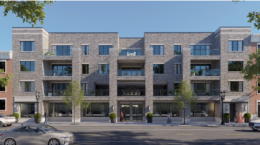New Permits Issued for 1547 N Wieland Street in Old Town
Permits were issued yesterday for a new residential build located at 1547 N Wieland Street in the Old Town neighborhood. The permit owner is listed as Western Development Group. The four-story development will comprised eight units and a below-grade basement parking garage. Plans show that there will be front balconies on the second through fourth stories as well as rear metal porches on all levels. There will be an outdoor stair that will extend to a rooftop deck and enclosure. The site is currently a parking lot. The developers have a twin construction at 1543 N Wieland Street.

