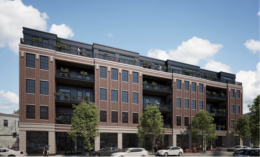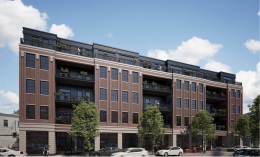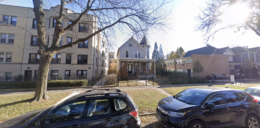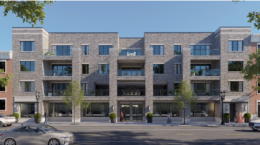Foundation Work Begins for 3914 N Lincoln Avenue in North Center
Excavation and initial foundation work is now underway for a mixed-use development at 3914 N Lincoln Avenue in the North Center neighborhood. Located on a 25,000 square-foot trapezoidal lot, the planned five-story building will span a total of 97,773 square feet and yield 68 residential units. Longford Construction is the developer while SPACE Architects + Planners is the architect. The 61-foot design is clad in limestone along the ground floor, red brick along the second to fourth floors, and dark metal paneling along the top floor. The top level is also set back from the street to allow for private outdoor terraces.





