Demolition permits have now been issued for a three-story masonry church at 4447 N Hazel Street in Uptown, clearing the way for a five-story residential development. Longford Construction, the developer of the project, has planned 32 total residences, ranging from studios up to two-bedroom units. Of the units, three will be affordable under the Affordable Requirement Ordinance. The development will also include 16 parking spaces in an integrated garage, as well as 32 bike spaces.
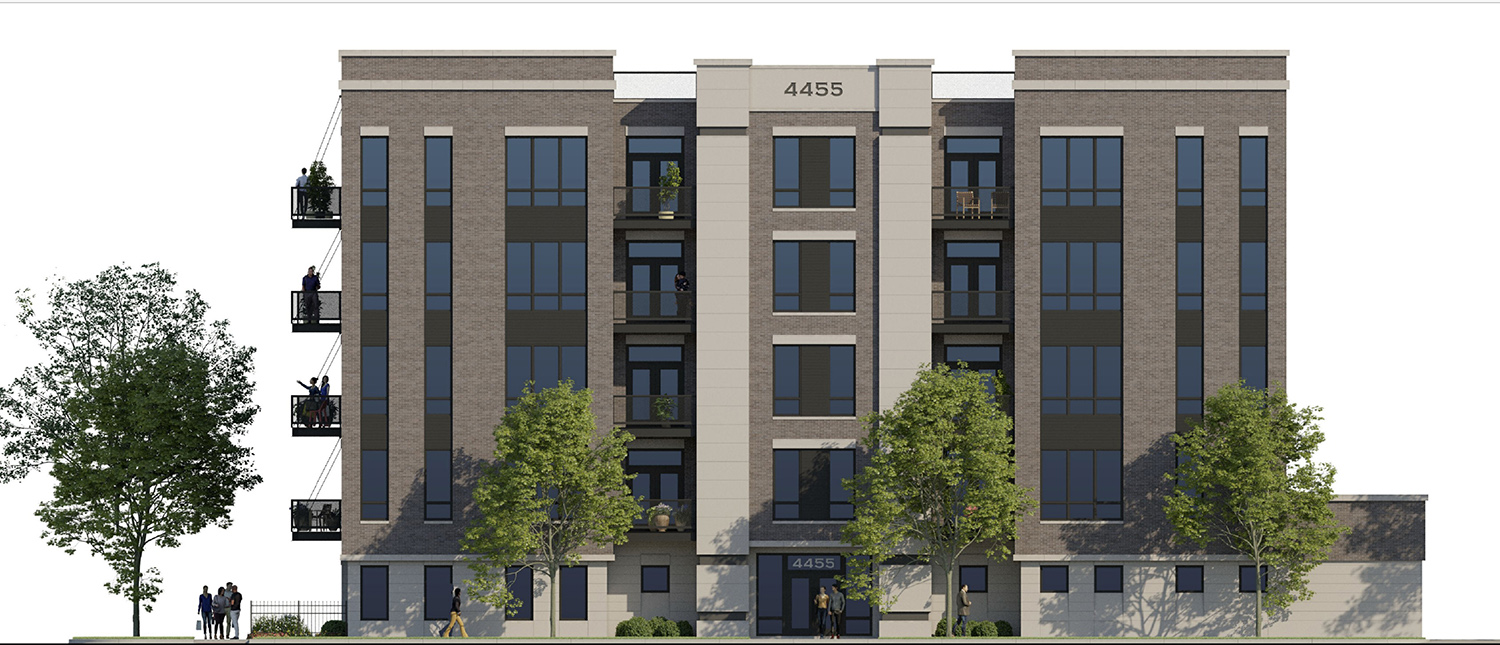
West Elevation of 4447 N Hazel Street. Rendering by SPACE Architects + Planners
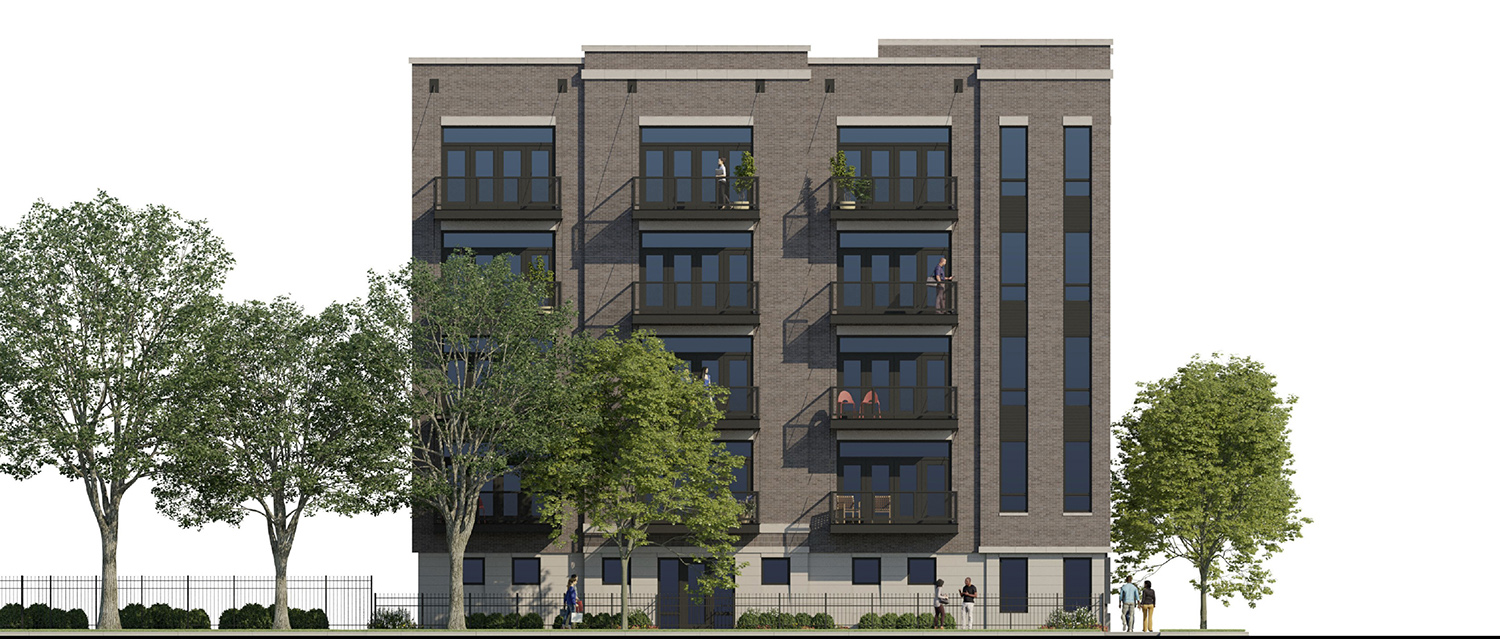
North Elevation of 4447 N Hazel Street. Rendering by SPACE Architects + Planners
The design by SPACE Architects + Planners involves a stone-clad first floor, while the upper floors will be enveloped in a beige-brick facade with dark metal window accents. The design also comes with various bays and a central stone-clad protrusion that spans the full height.
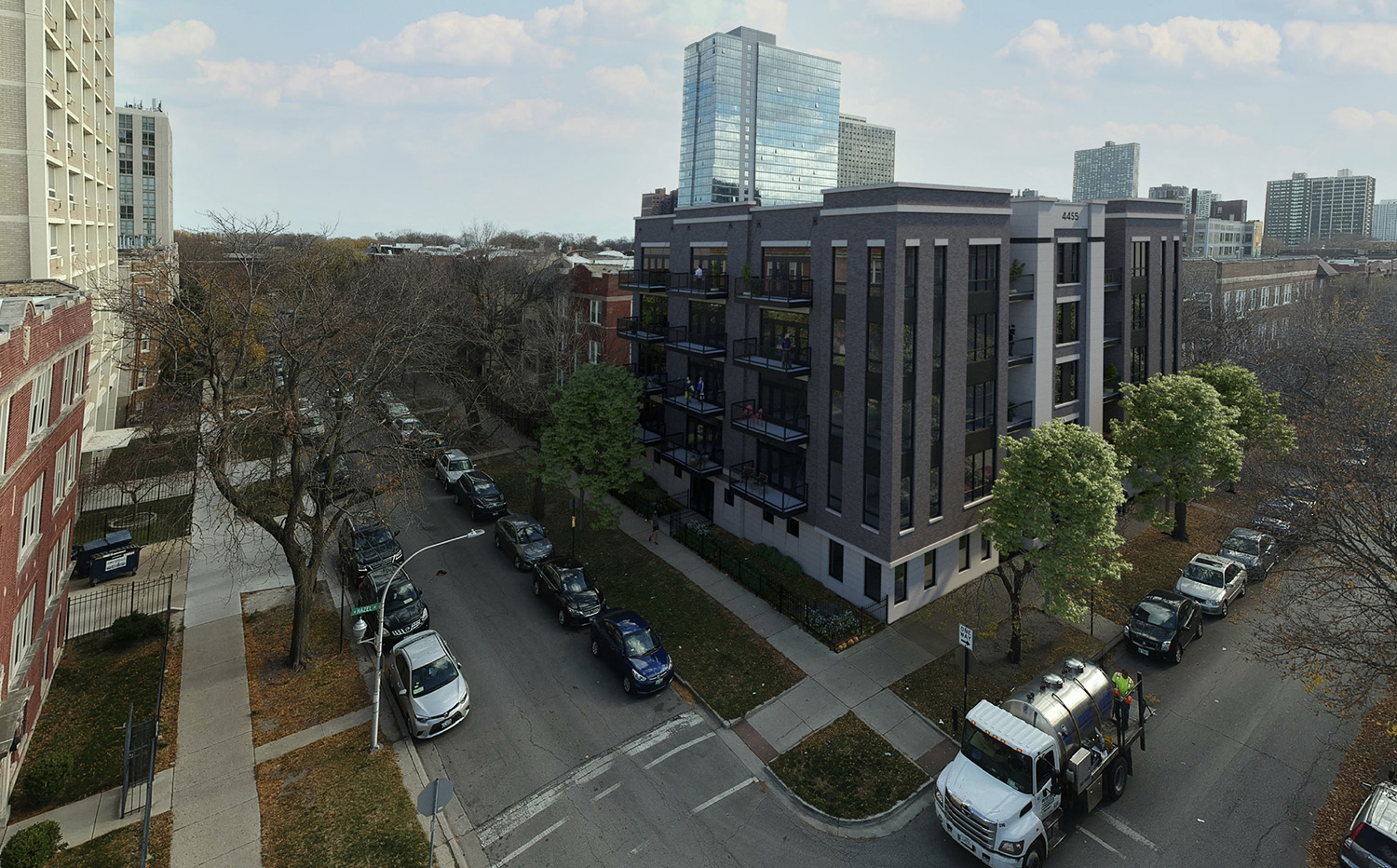
View of 4447 N Hazel Street. Rendering by SPACE Architects + Planners
Earlier this June, the developer received full approval from the Chicago Plan Commission, in which the prior zoning of RM-5 was changed to B2-3. The developer also received approval to re-designate the property as a transit-served location which allowed for a reduction in parking spaces.
Beyond the on-site parking spaces, residents will have bus access to Routes 135 and 148, available via a three-minute east to Clarendon & Sunnyside. A three-minute walk west, meanwhile, to Sheridan & Sunnyside are additional stops for Route 151. One block further west at Broadway & Sunnyside are stops for 36 and 78. For those looking to board the CTA L Purple and Brown Lines, Wilson station is accessible via an eight-minute walk northwest.
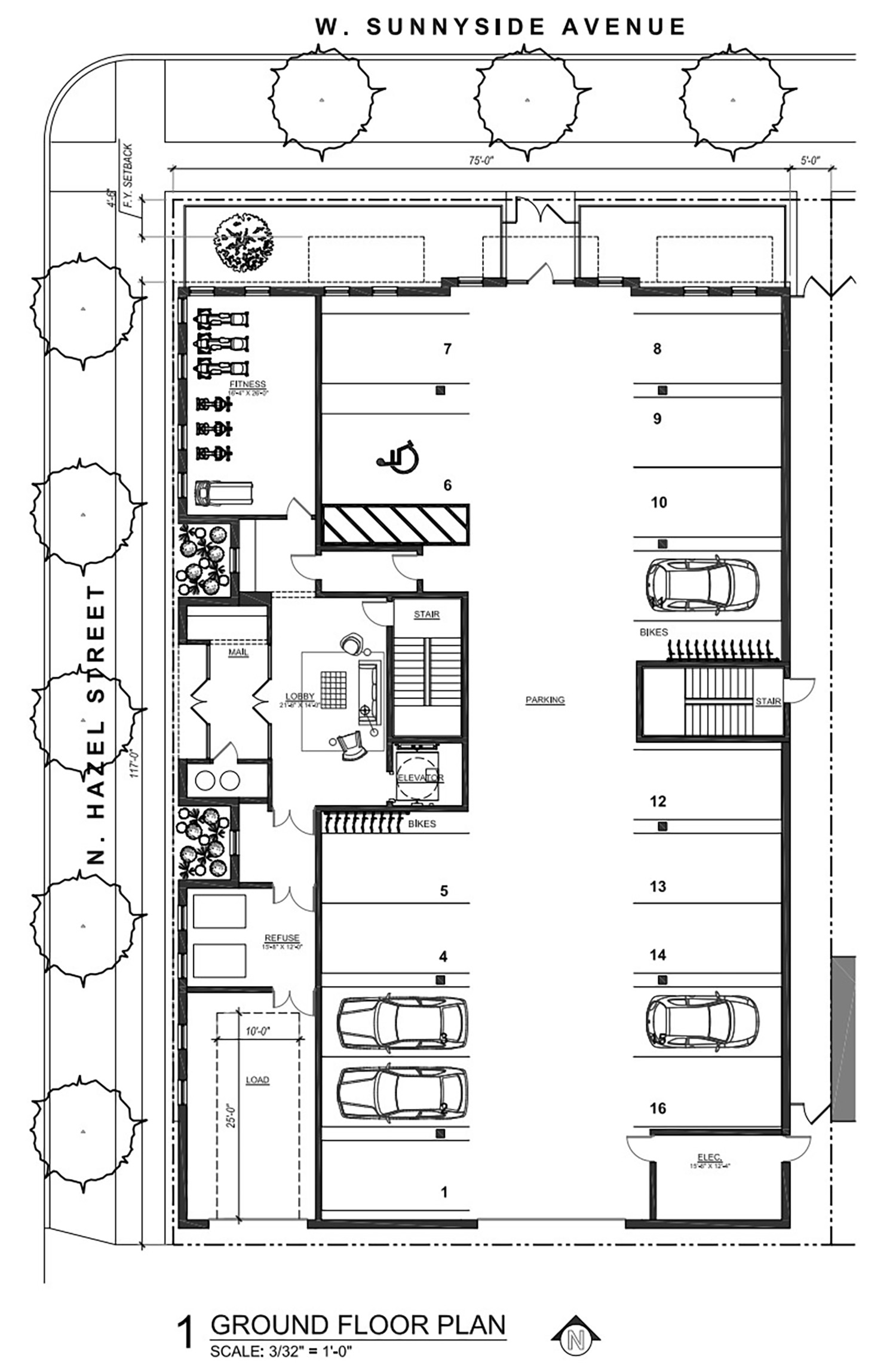
Ground Floor Plan for 4447 N Hazel Street. Drawing by SPACE Architects + Planners
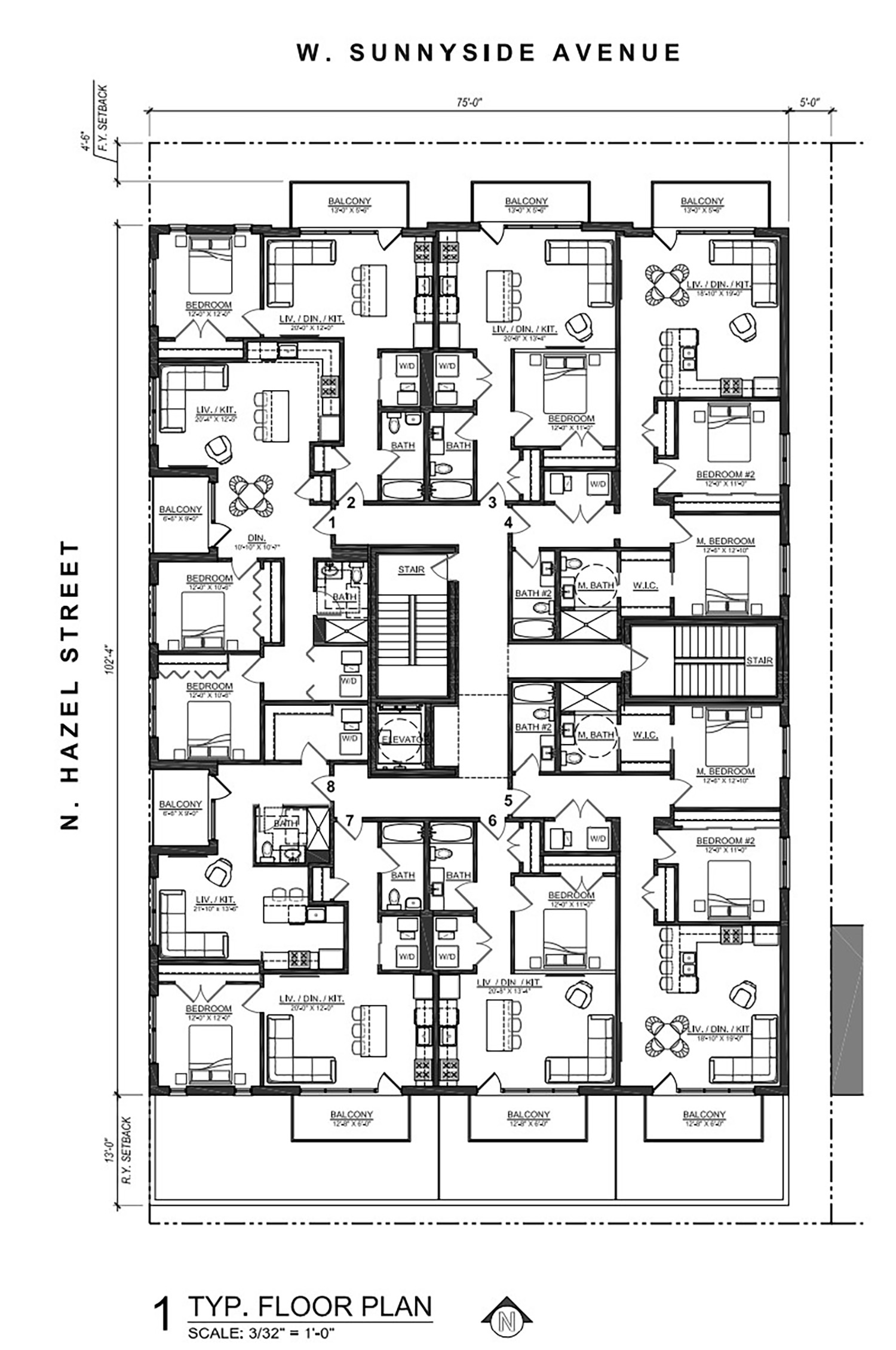
Typical Floor Plan for 4447 N Hazel Street. Drawing by SPACE Architects + Planners
Longford Construction is also serving as the general contractor for the new $10 million edifice, while Evergreen Solution USA is the wrecking contractor. A full construction timeline is still unknown.
Subscribe to YIMBY’s daily e-mail
Follow YIMBYgram for real-time photo updates
Like YIMBY on Facebook
Follow YIMBY’s Twitter for the latest in YIMBYnews

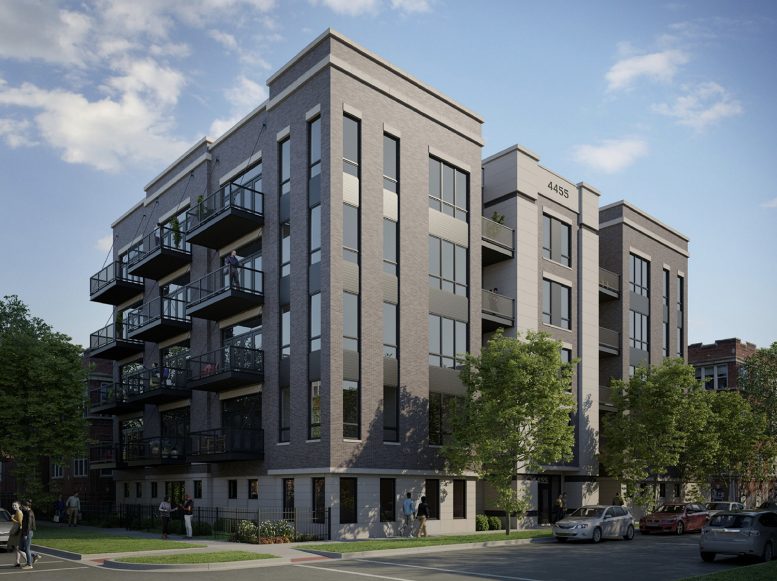
Bedrooms without windows …..????