Renderings have been revealed for a proposed mixed-use development at 3914 N Lincoln Avenue in North Center. Located on a midblock site, the property is along N Lincoln Avenue between W Byron Street and W Irving Park Road. The parcel encompasses a vacant lot, a vacant storefront, and an orange-rated building at 3920 N Lincoln Avenue containing the Crawford Plumbing Supply company. Longford Construction the developer behind the proposal.
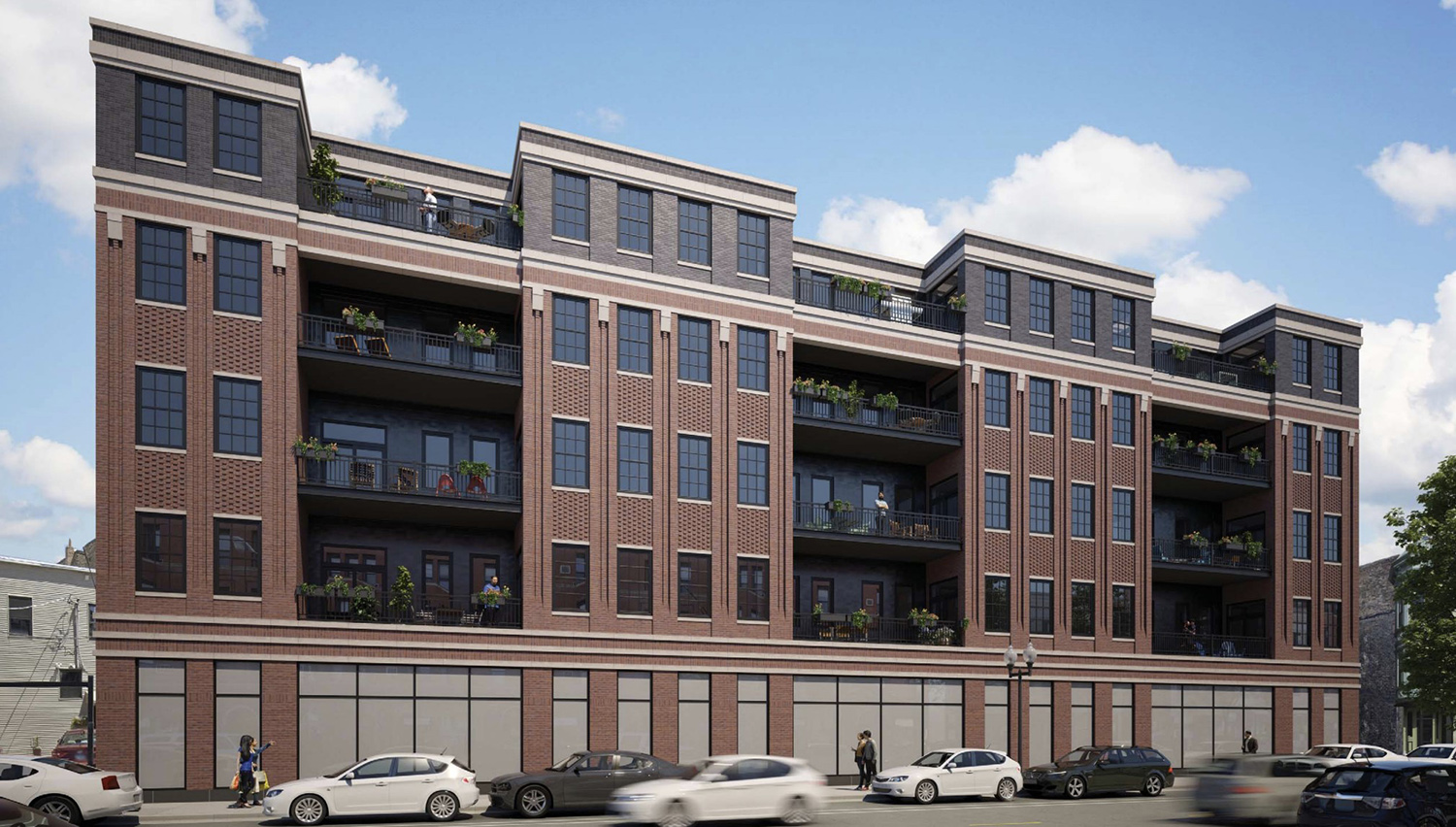
Rear View of 3914 N Lincoln Avenue. Rendering by SPACE Architects + Planners
Designed by SPACE Architects + Planners, the new construction will be a five-story, 61-foot-tall building. It will include 7,000 square feet of retail space and 68 residential units. The unit mix consists of 60 two-bedrooms priced at $2,300 per month, and eight three-bedrooms priced at $2,700 per month. Required to provide seven affordable dwellings, the development will include 13 or 14 affordable units. In addition, 36 parking spaces and 68 bicycle parking spaces will be incorporated into the ground floor.
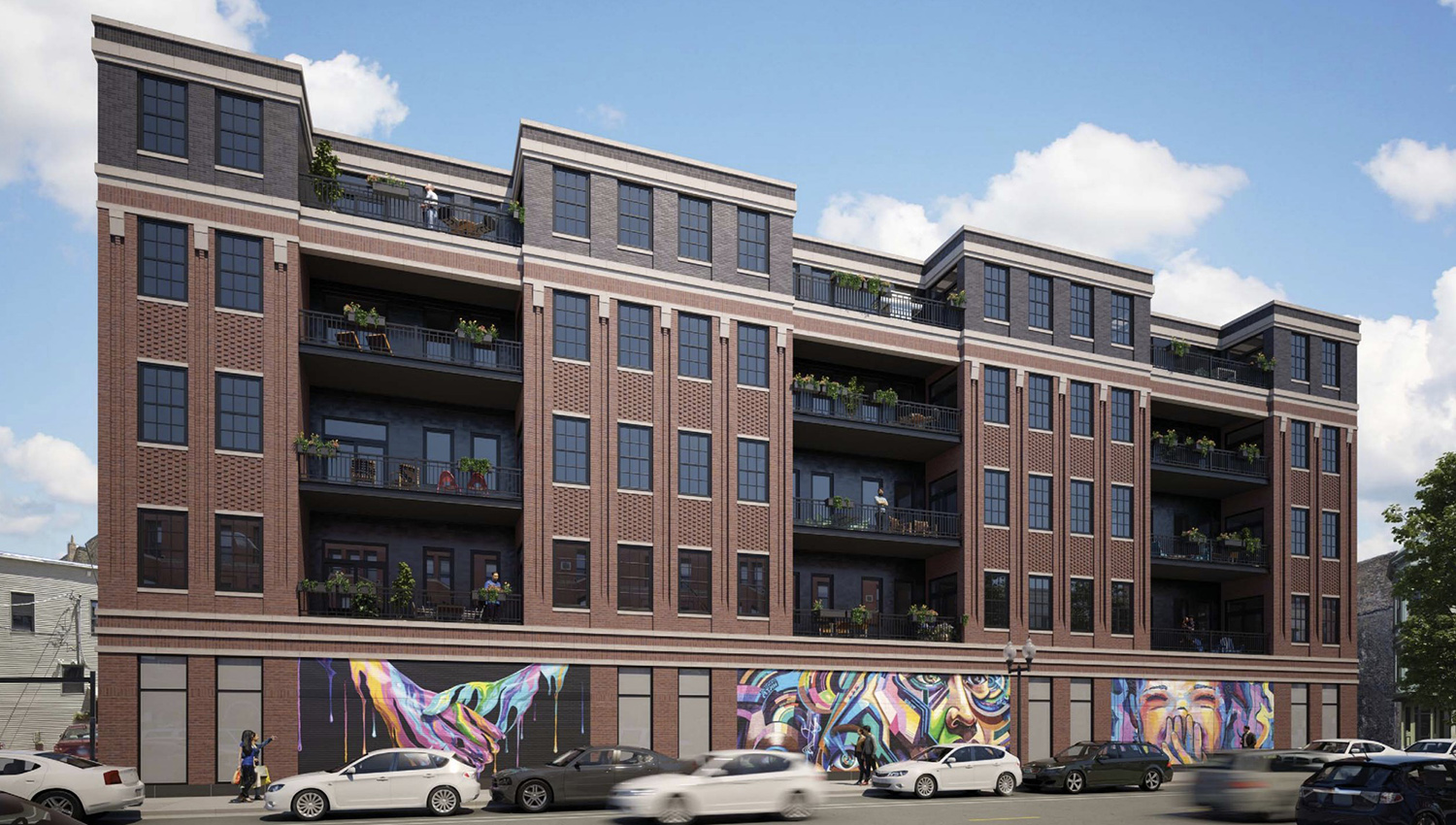
Rear View of 3914 N Lincoln Avenue. Rendering by SPACE Architects + Planners
Accessed off the alley, the development will remove two curb cuts on N Damen Avenue. All units will have outdoor space and masonry details inspired by the historic nature of the neighborhood. The structure will be topped by a green roof and include EV charging stations.
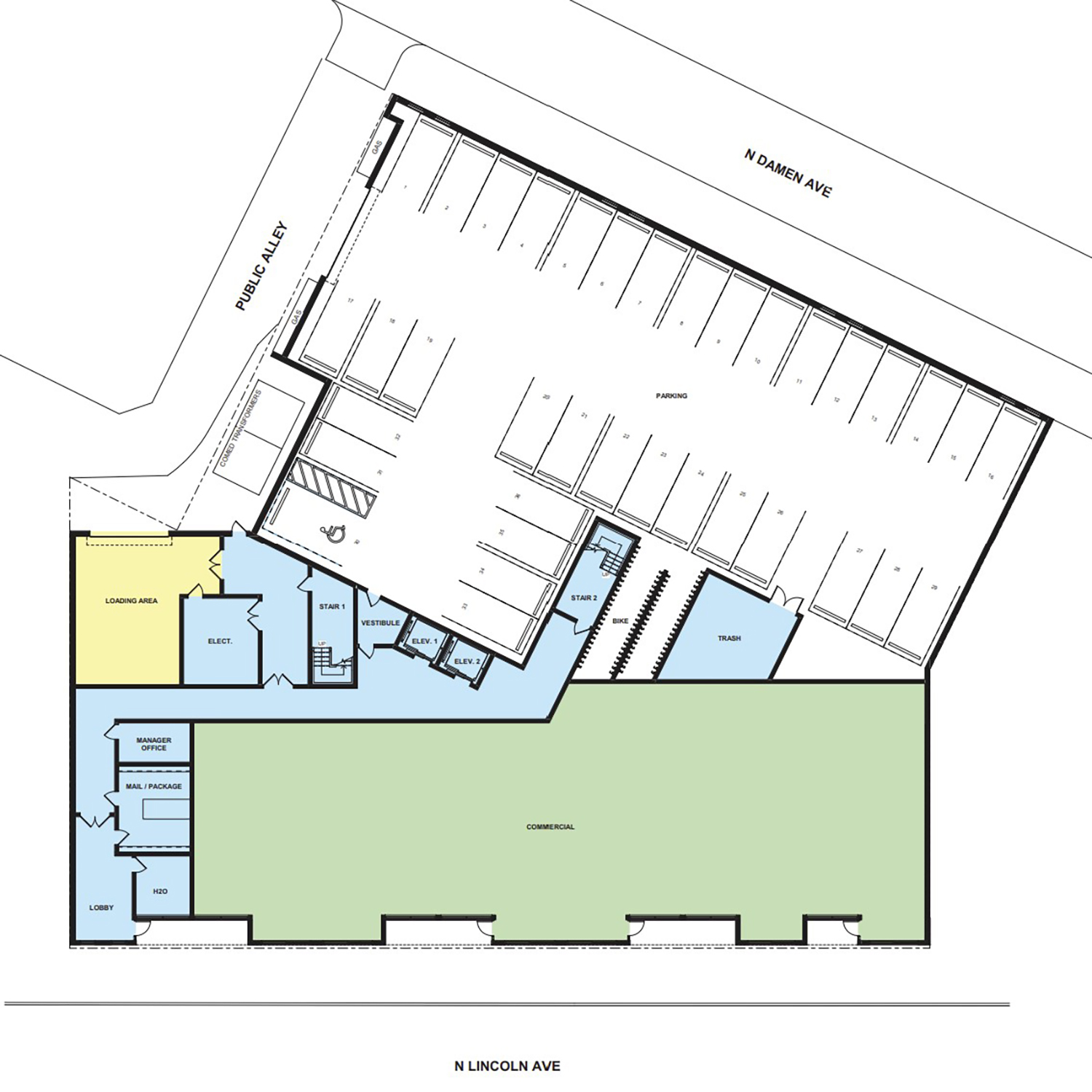
Ground Floor Plan for 3914 N Lincoln Avenue. Drawing by SPACE Architects + Planners
The developer is seeking a zoning change from B1-2, Neighborhood Shopping District, to B3-3, Community Shopping District. The proposal will have to be approved as a Planned Development as part of the application. The rezoning allows for the sufficient density to construct 68 units and increase the allowable building height. The current zoning only allows 24 units on the property.
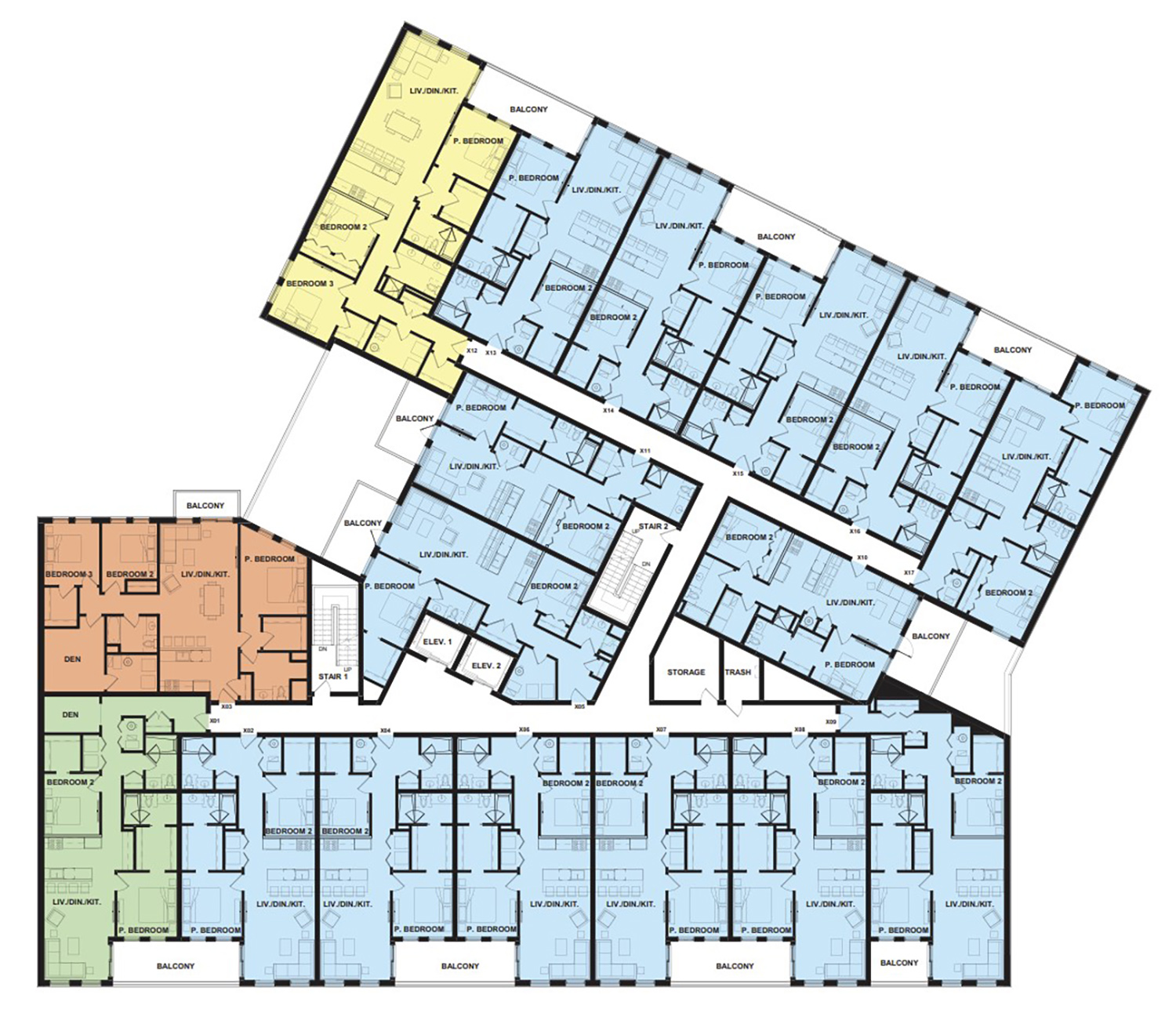
Typical Floor Plan for 3914 N Lincoln Avenue. Drawing by SPACE Architects + Planners
Construction is expected to begin spring 2022 and reach completion in spring 2023.
Subscribe to YIMBY’s daily e-mail
Follow YIMBYgram for real-time photo updates
Like YIMBY on Facebook
Follow YIMBY’s Twitter for the latest in YIMBYnews

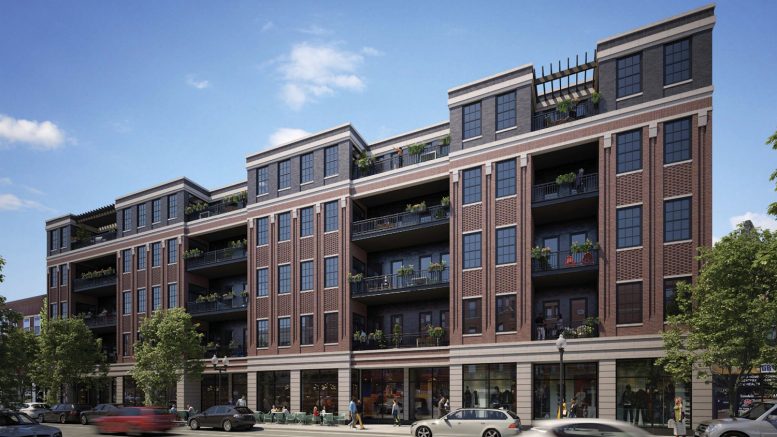
The Lincoln side looks great – the Damen side not so much. I have a real problem with parking fronting Damen. That side should be lined with retail as well.
Agree. Cut out the last row of parking spaces and build at least retail on the Damen side. Build apartments above that too. 6 minute walk to the Brownline. We don’t need that many parking spaces.
Also agreeing with the Damen side of the development. Developers and the city need to focus on having an active street presence. Retail should be a requirement on both Lincoln and Damen.
……….is there not a larger concern that the 2nd bedrooms all lack fresh air?
is that even legal? Sometimes “less is more” in Chicago….smaller footprint, more windows…..
I’m not a firefighter or building, inspector, but no, I don’t see how that’s even legal here. The closest thing I can think of is when units in older buildings are called “junior one-bed’s” because the front room is the LEGAL bedroom, like a studio, but then there’s a LARGE closet which could be used as a bedroom but they aren’t allowed to call it a bedroom because it doesn’t have it’s own window. So I don’t see how they can legally rent these as “two bedrooms” if one of the bedrooms doesn’t have a window, because legally that means it can only be called a closet.
The lack of windows in the second bedrooms, and frankly- the lack of windows in general is horrifying. The tin-can sized windowless “dens” also seem laughable. I agree with the above comments that the amount of parking seems excessive given the access to transportation and the blank wall facing Damen is a huge miss. If the design was more interesting maybe the amalgamation of these issues wouldn’t seem so egregious…
I think you have an address wrong. 3930 is not Crawford Supply. 3930 and 3932 are north of the vacant lot; It doesn’t make sense one would be demolished but not the other.
Hi Brule Laker,
Yes after taking a second look that address is incorrect. The information was from the Alderman’s office, but it looks like they may have meant 3920.