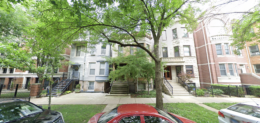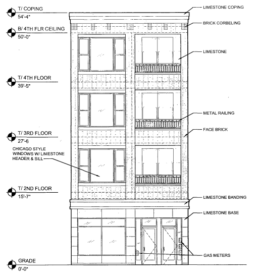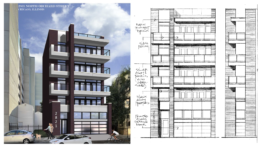Duplex Conversion Underway At 3120 N Seminary Avenue In Lake View East
A renovation project is underway at 3120 N Seminary Avenue in Lake View East. According to the recently issued permit, the project plans to duplex a ground-floor unit with the basement in the existing three-story, multi-unit residence.





