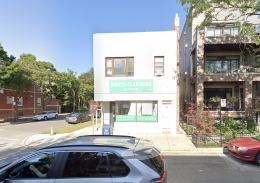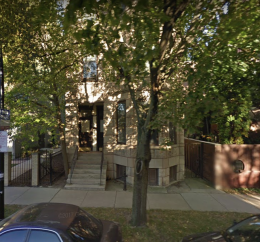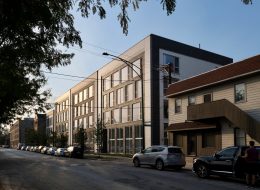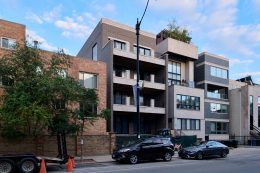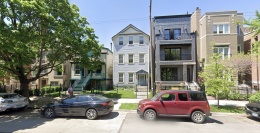New Permit Issued for 2457 N Racine Avenue in Lincoln Park
A permit was approved on Friday for a new three-story residential building to be located at 2457 N Racine Avenue in the Lincoln Park neighborhood. The owner is listed as EZMB LLC with plans that include front decks on all levels and rear porches on the second and third levels. The rear stairs will continue up to an enclosed rooftop deck. The building will include a basement-level three-car garage, the roof of which will house a second deck. The building will replace a previous structure.

