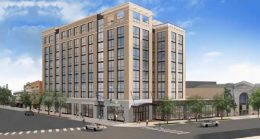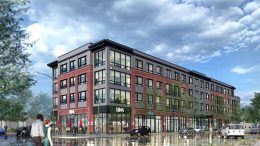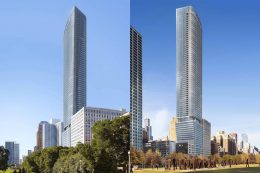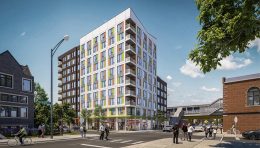Foundation Work Underway at 4611 N Broadway in Uptown
With ground having broken and the tower crane now installed, foundation work can be seen progressing for a new nine-story mixed-use building located at 4611 N Broadway in Uptown. Prior to construction, the site was occupied by a low-rise masonry commercial building, which wrapped up demolition this past spring.




