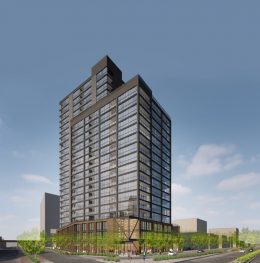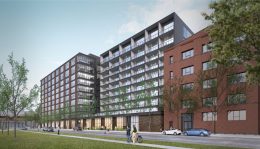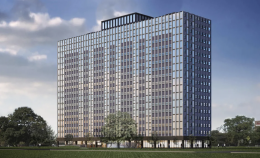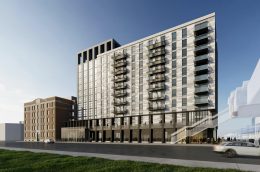1400 W Randolph Street Nears Full Height in West Loop
Work has reached the 22nd of 26 floors for Marquette Companies‘ 1400 W Randolph Street in West Loop. The 282-foot-tall edifice is poised to house 278 total apartment units, with 10,000 square feet of retail occupying the base. Unit sizes will vary from single bedrooms through three-bedroom configurations, with a wide selection of amenities available to residents. These amenities comprise of a rooftop pool and deck area, two fitness spaces, a yoga studio, a dog park, various co-working spaces, a resident lounge, and a package room.




