Equipment and fencing has begun to clear for Atrio Apartments, a near-complete renovation of an existing 18-story residential building in the Illinois Medical District. Situated at 1926 W Harrison Street, the redevelopment has been spearheaded by Marquette Properties and will offer 272 rental units once interior and exterior work concludes.
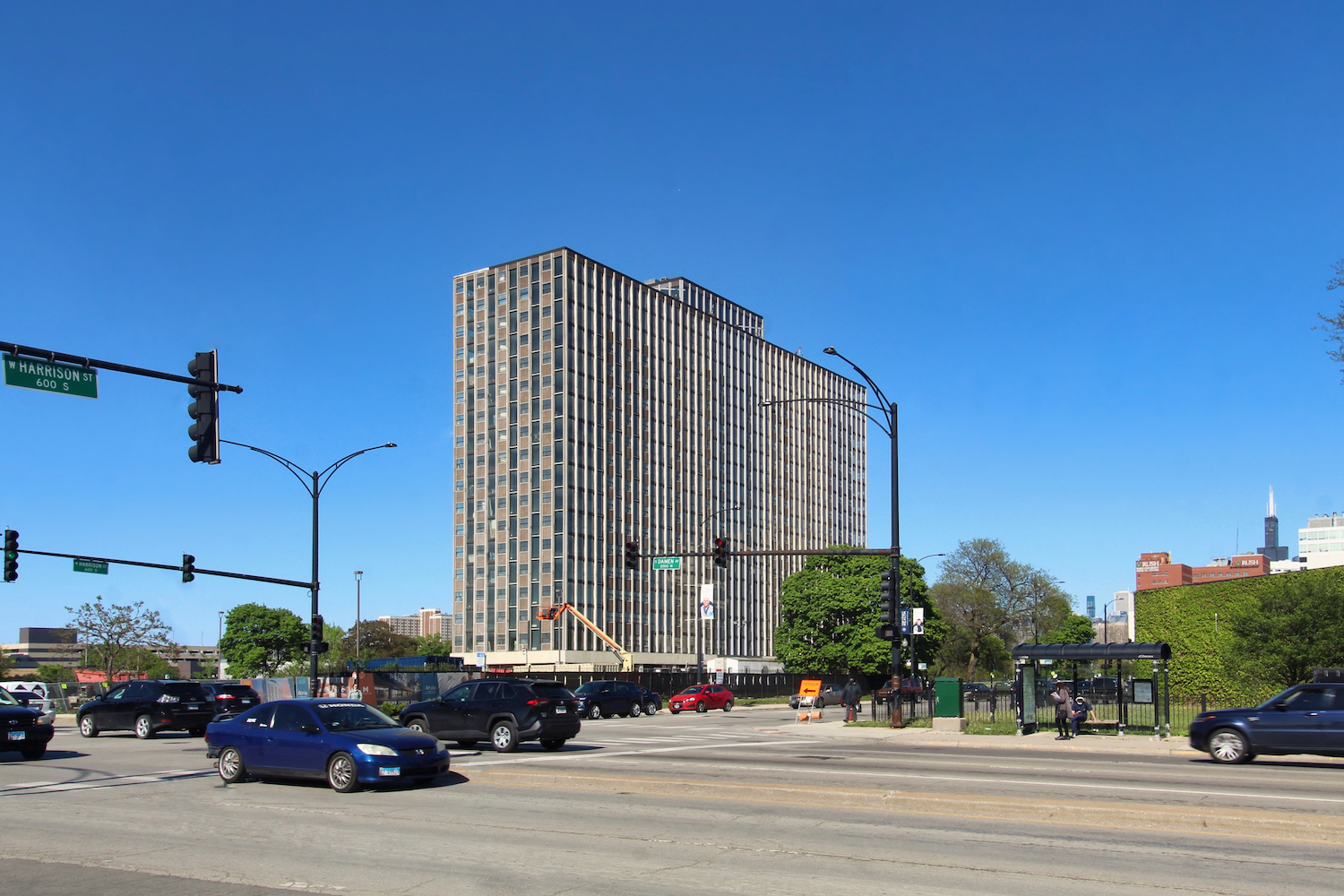
Atrio Apartments. Photo by Jack Crawford
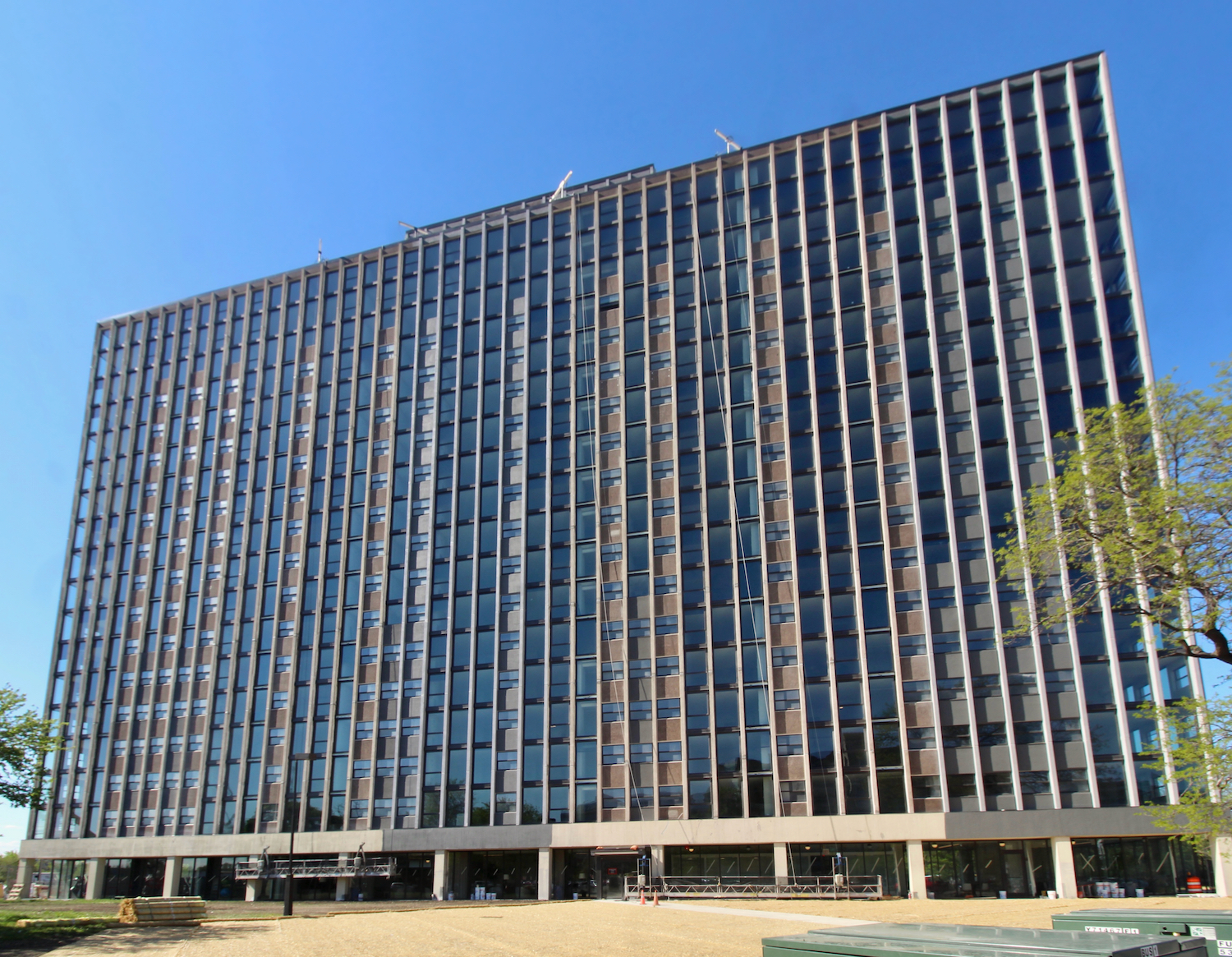
Atrio Apartments. Photo by Jack Crawford
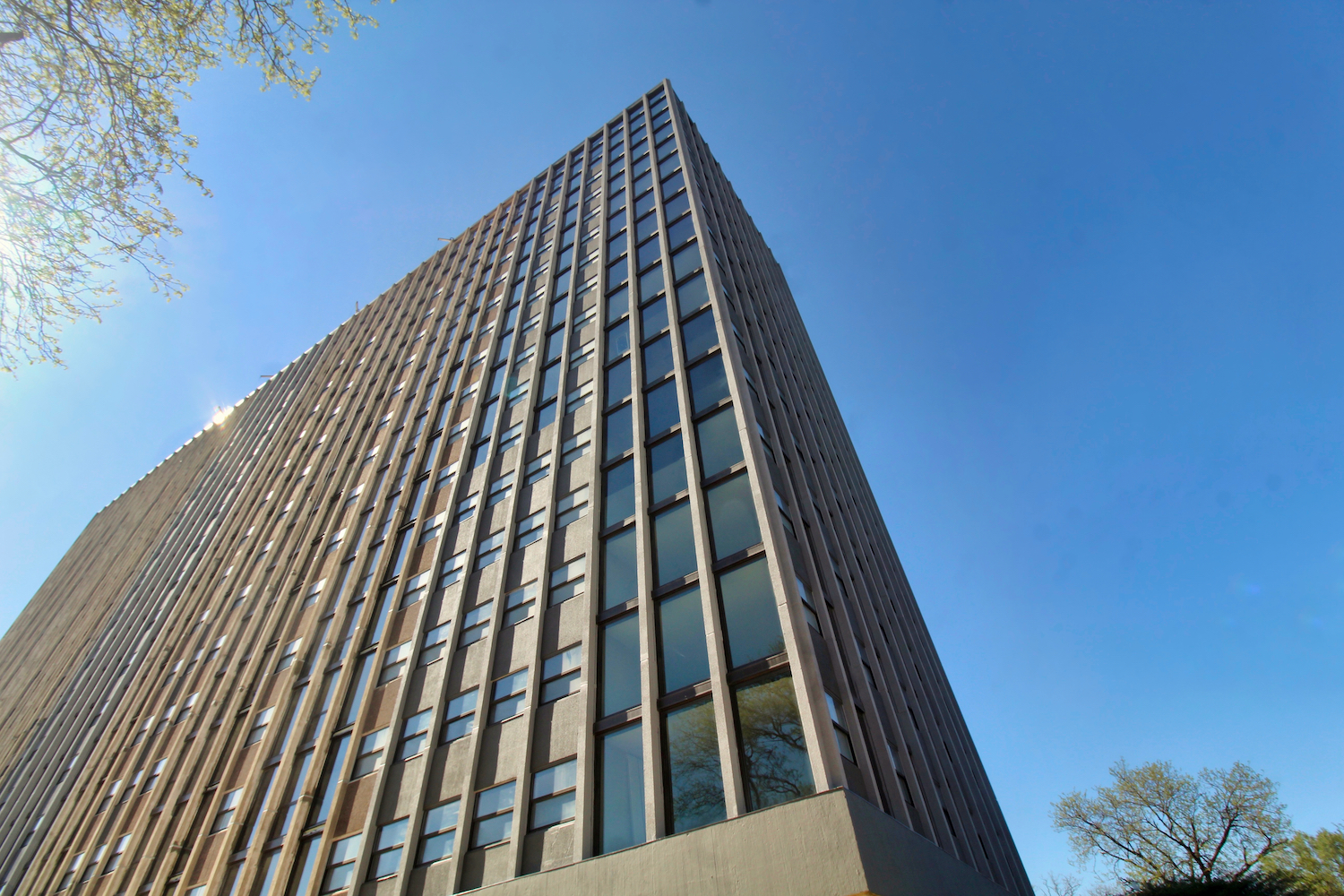
Atrio Apartments. Photo by Jack Crawford
Apartments layouts will range from studios to three-bedroom units. Studios will measure 484 square feet beginning at $1,670, one-bedrooms between 622 and 663 square feet beginning at $1,810, two-bedrooms between 805 and 1,105 square feet beginning at $2,525, and three-bedrooms at 1,107 square feet beginning at $3,260.
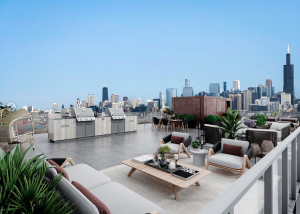
Atrio Apartments rooftop deck. Rendering by Brininstool + Lynch
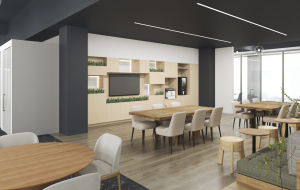
Atrio Apartments amenity space. Rendering by Brininstool + Lynch
The refurbished interiors will come with stainless steel appliances, tundra-white cabinetry, white quartz countertops, grey wood flooring, and matte black hardware. Newly-integrated amenities will include a rooftop deck, a fitness studio, a co-working and conference area, bike storage, and outside surface-level parking.
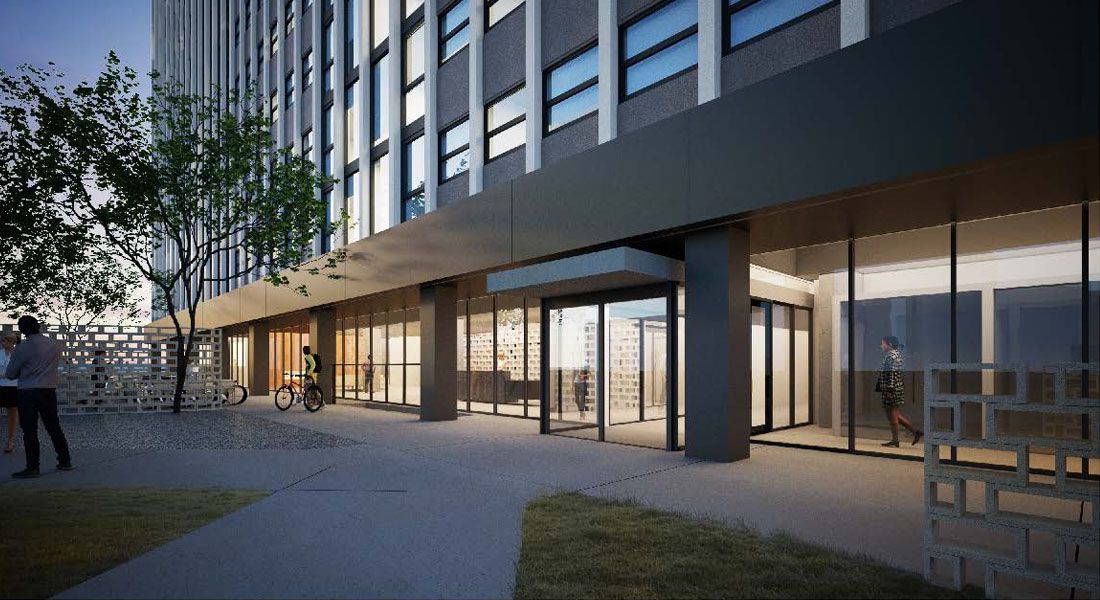
Atrio Apartments. Rendering by Brininstool + Lynch
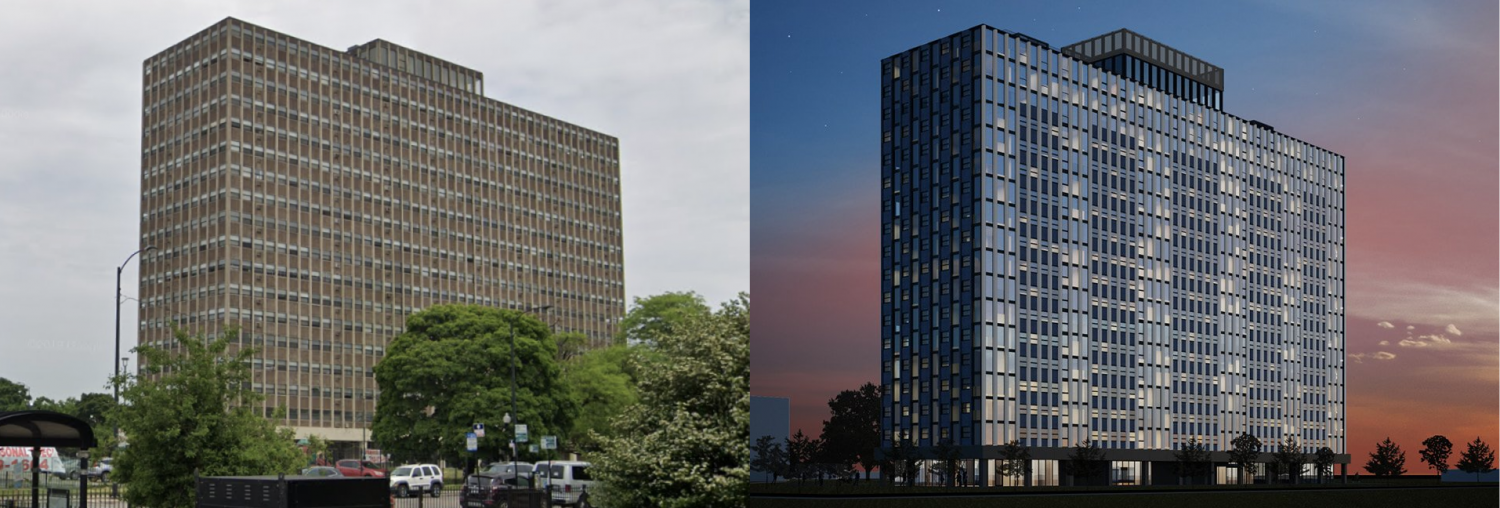
Atrio Apartments pre- and post-renovation. Left photo via Google Maps; right rendering by Brininstool + Lynch
Built in 1964, the brutalist-styled apartment block will largely retain its concrete facade, though the renovation design by Brininstool + Lynch contributes several upgrades to create a more sleek appearance. These include new floor-to-ceiling windows and black metal accents typical of modern-day facades.
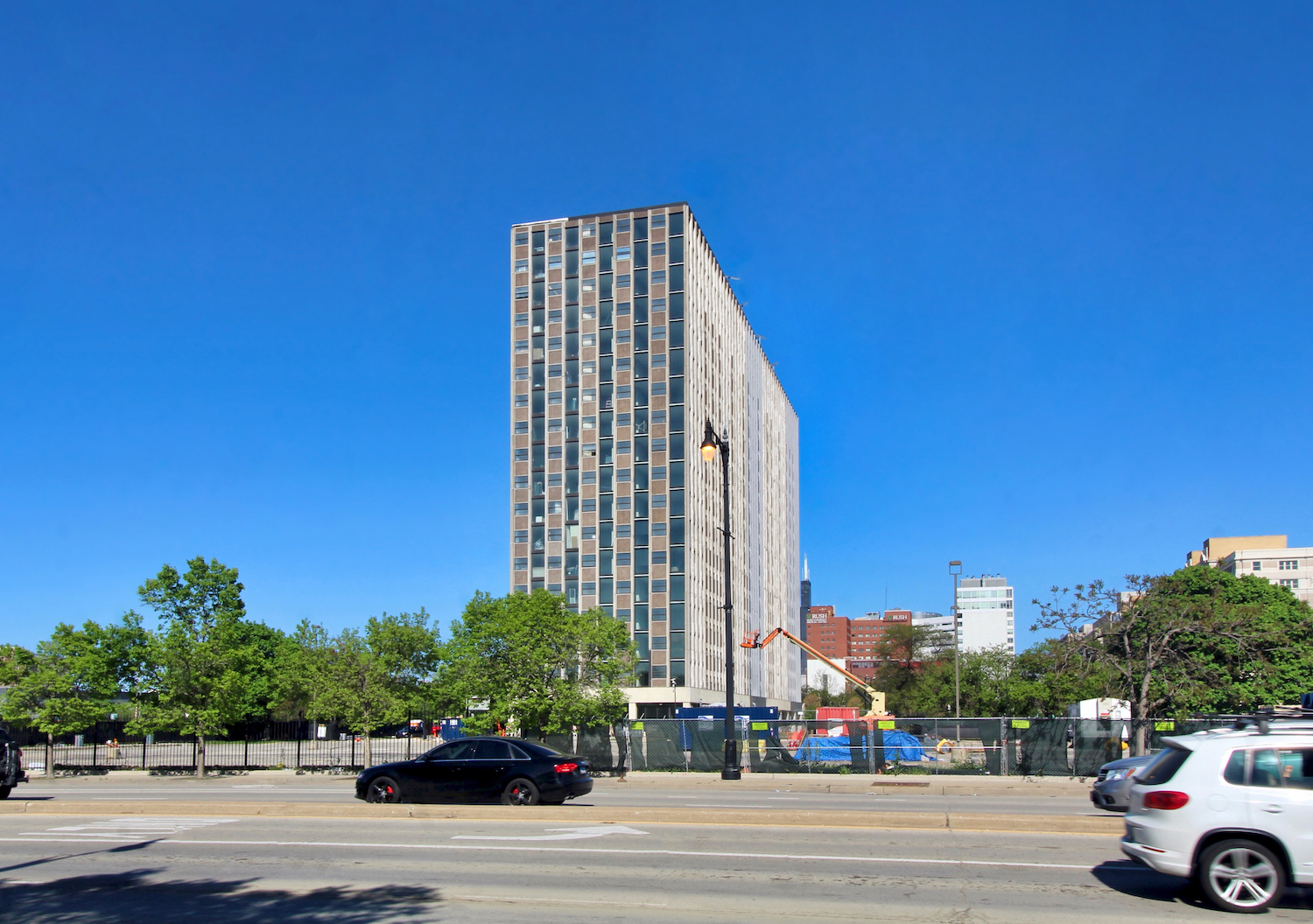
Atrio Apartments. Photo by Jack Crawford
Situated amidst the rapidly developing Ogden Avenue corridor, Atrio residents will have access to various nearby transportation options. Closest bus stops for Routes 7 and 126 can be found at the adjacent corner of Harrison & Ogden. Also in close proximity are bus stops for Route 50 just to the west at Damen & Harrison, as well as Routes 12 and 157 further toward the south. Those looking to board the CTA L will find Blue Line service at the Illinois Medical District station via a three-minute walk north. Also nearby is the Pink Line at Polk station, a 10-minute walk southeast.
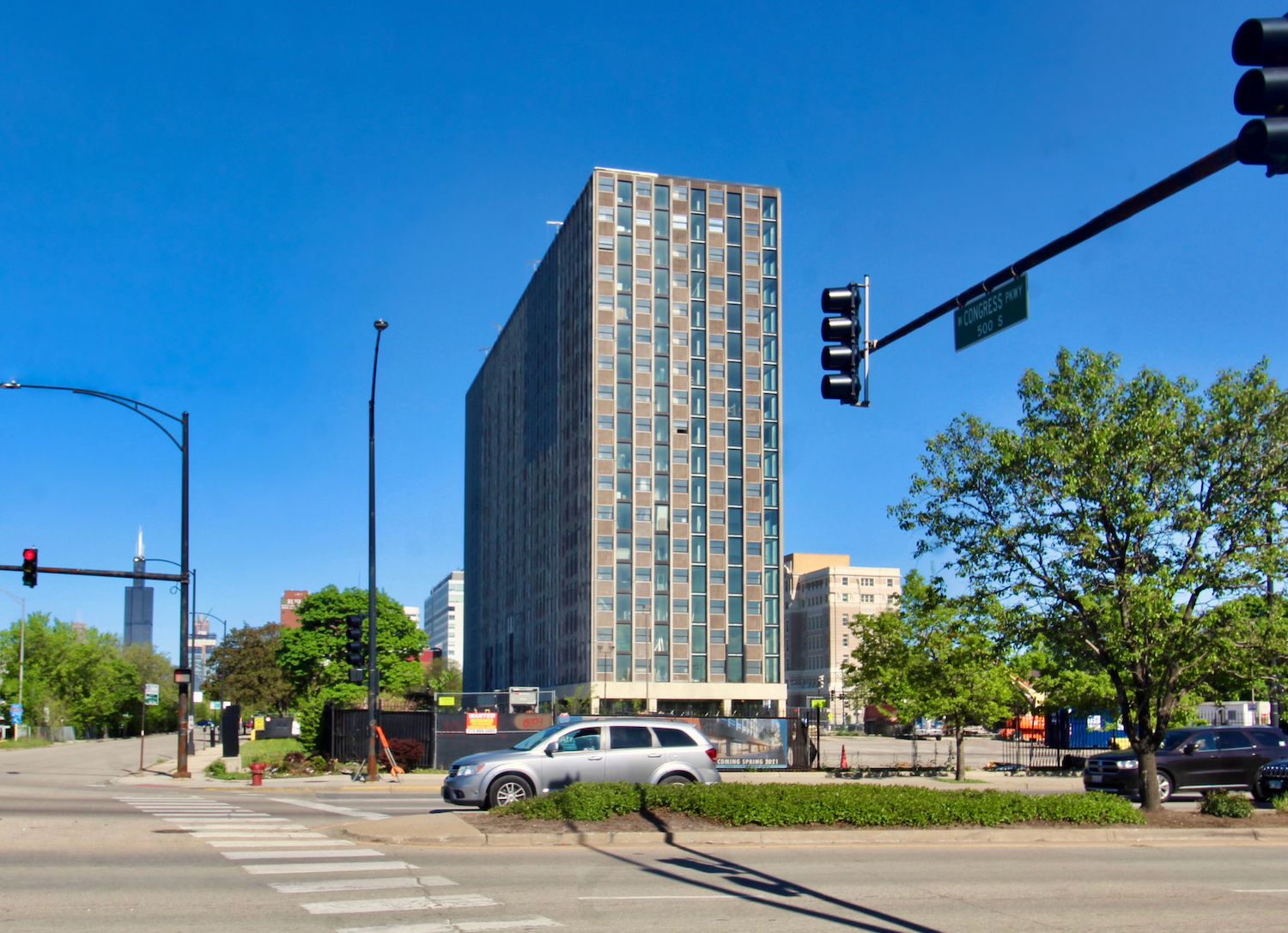
Atrio Apartments. Photo by Jack Crawford
Also nearby are a variety of hospitals and medical school campuses, such as the Rush and University of Illinois systems. Atrio Apartments and other developments such as Gateway Apartments will be tailored primarily toward those working and studying at these various nearby institutions.
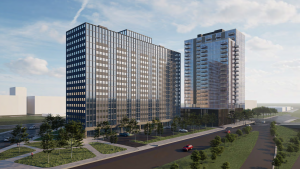
Sub-Area 2B. Rendering by Brininstool + Lynch
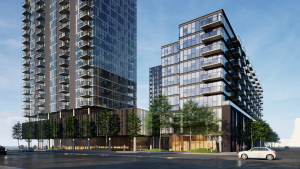
Sub-Area 2B. Rendering by Brininstool + Lynch
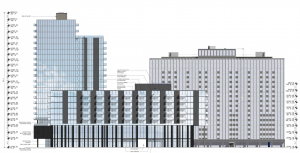
Sub-Area 2B. Elevation by Brininstool + Lynch
Planning documents show that the encapsulating block, bound by Ogden, Harrison, Damen, & Congress, is set to house two other buildings in a masterplan known as Subarea 2B. Marquette Properties and Brininstool + Lynch are also involved with these other towers, set to consist of a 22-story edifice with 283 units, as well as a nine-story tower with 117 units. Additionally, these two new edifices will yield 15,000 square feet of retail, 30,000 square feet of office space, a shared amenity deck, and an integrated parking garage.
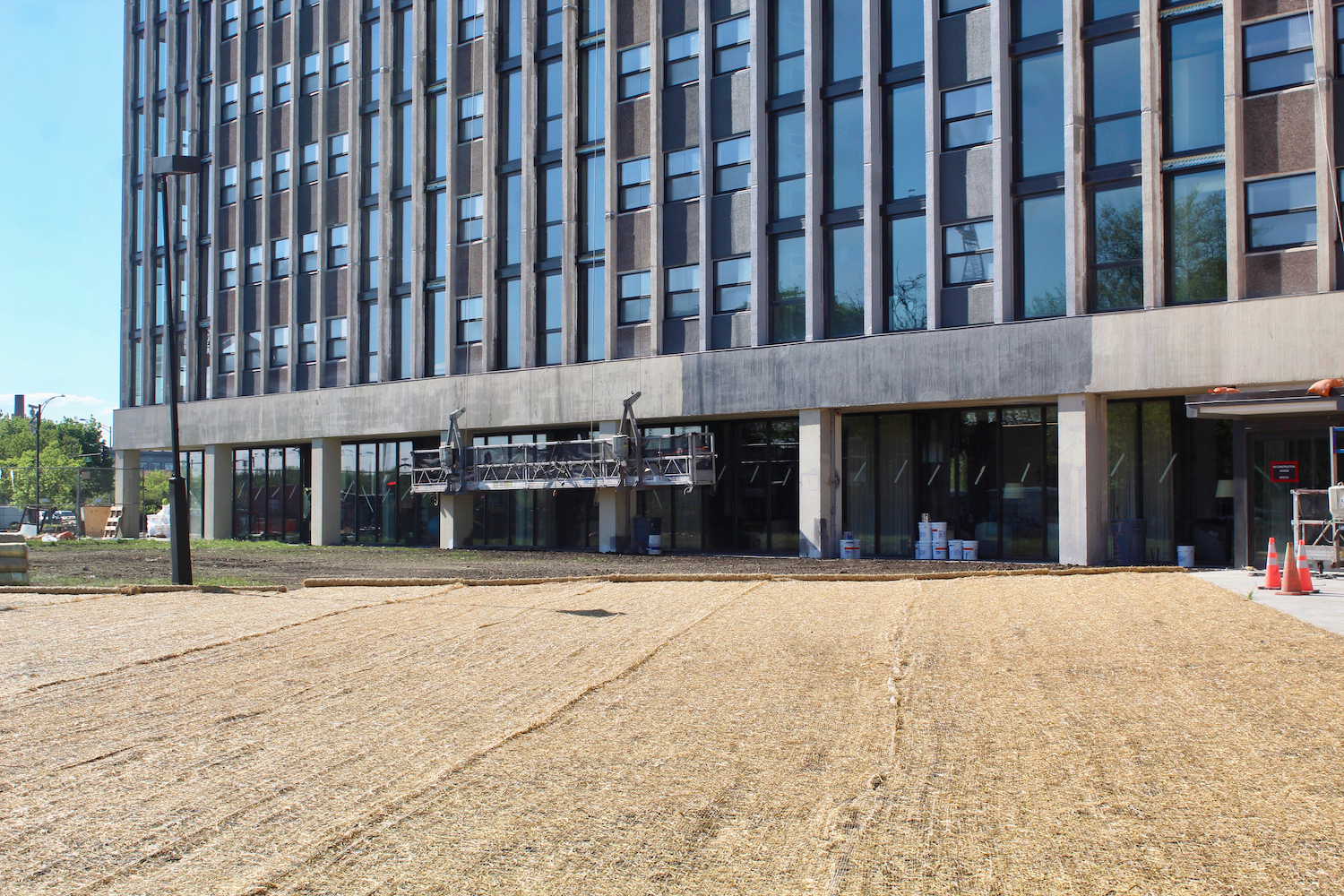
Atrio Apartments. Photo by Jack Crawford
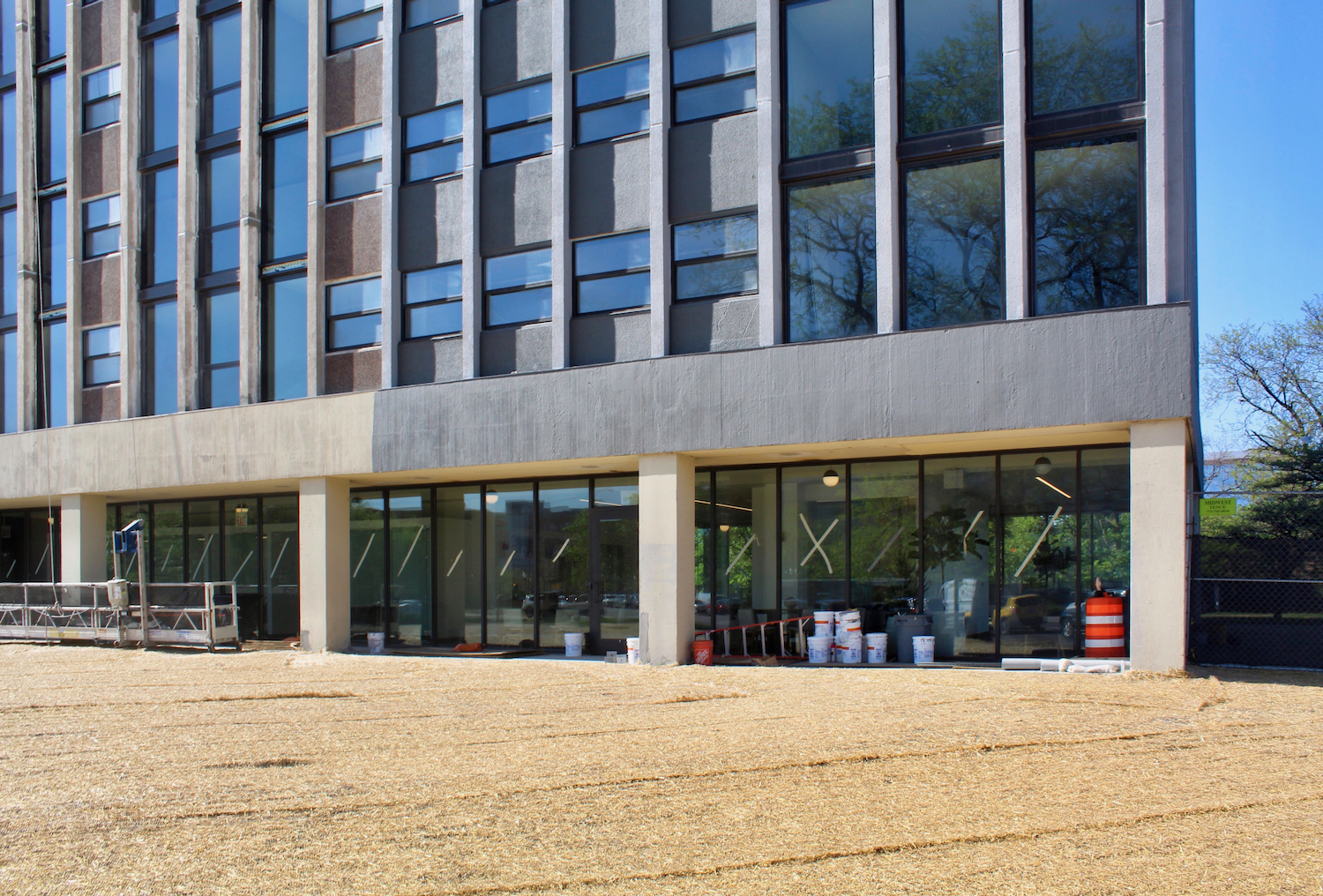
Atrio Apartments. Photo by Jack Crawford
With Focus Construction as the general contractor, remaining work is expected to complete this spring.
Subscribe to YIMBY’s daily e-mail
Follow YIMBYgram for real-time photo updates
Like YIMBY on Facebook
Follow YIMBY’s Twitter for the latest in YIMBYnews

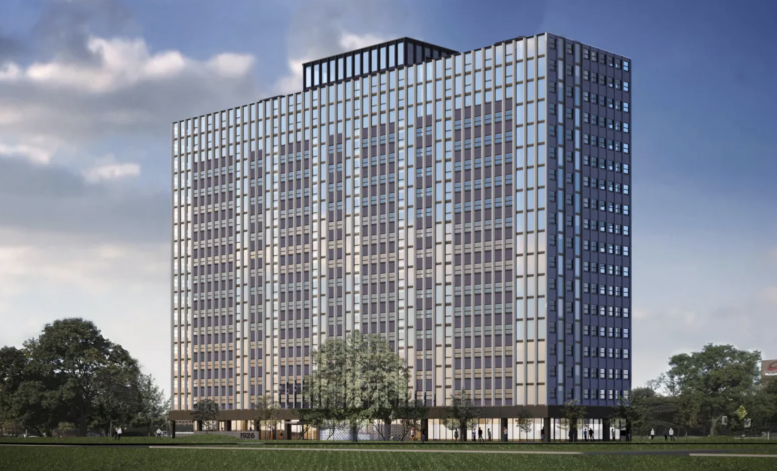
at this location, where there is no context, this type of building as uninteresting as it is, is acceptable.
Those spandrel panels have plagued this city for decades and will continue to plague this city for decades to come. C’mon man, take them all off already! You were so close!