Demolition has been completed and foundation work is now underway for an 11-story residential building at 1454 W Randolph Street in West Loop. Marquette Companies is the developer, who has planned a total of 242 apartments comprised of studios, convertibles, and one- and two-bedroom units. Amenities will include a rooftop pool and deck, a fitness center and studio, a second-floor outdoor deck, and multiple co-working spaces.
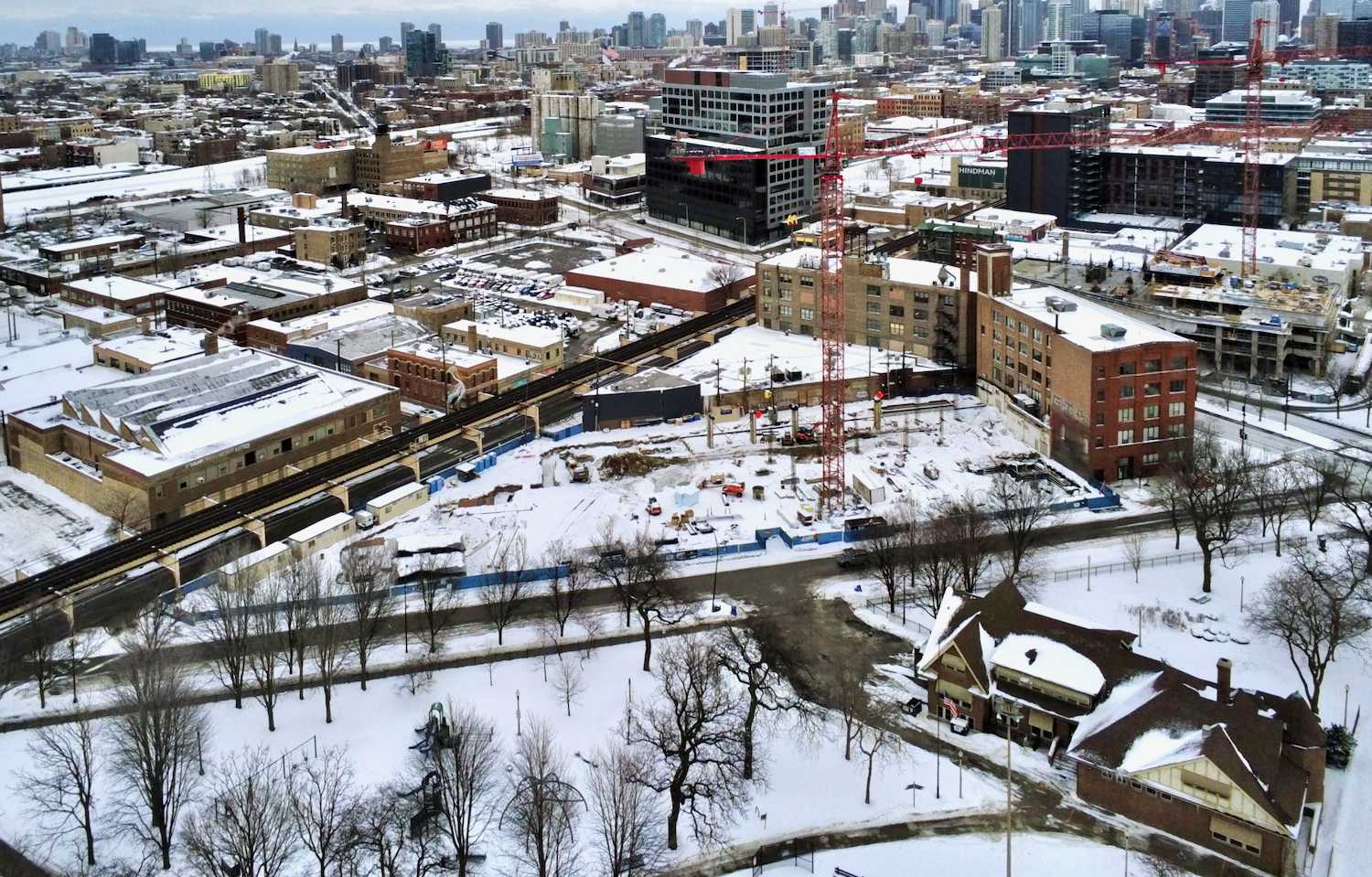
1454 W Randolph Street. Photo by Jack Crawford
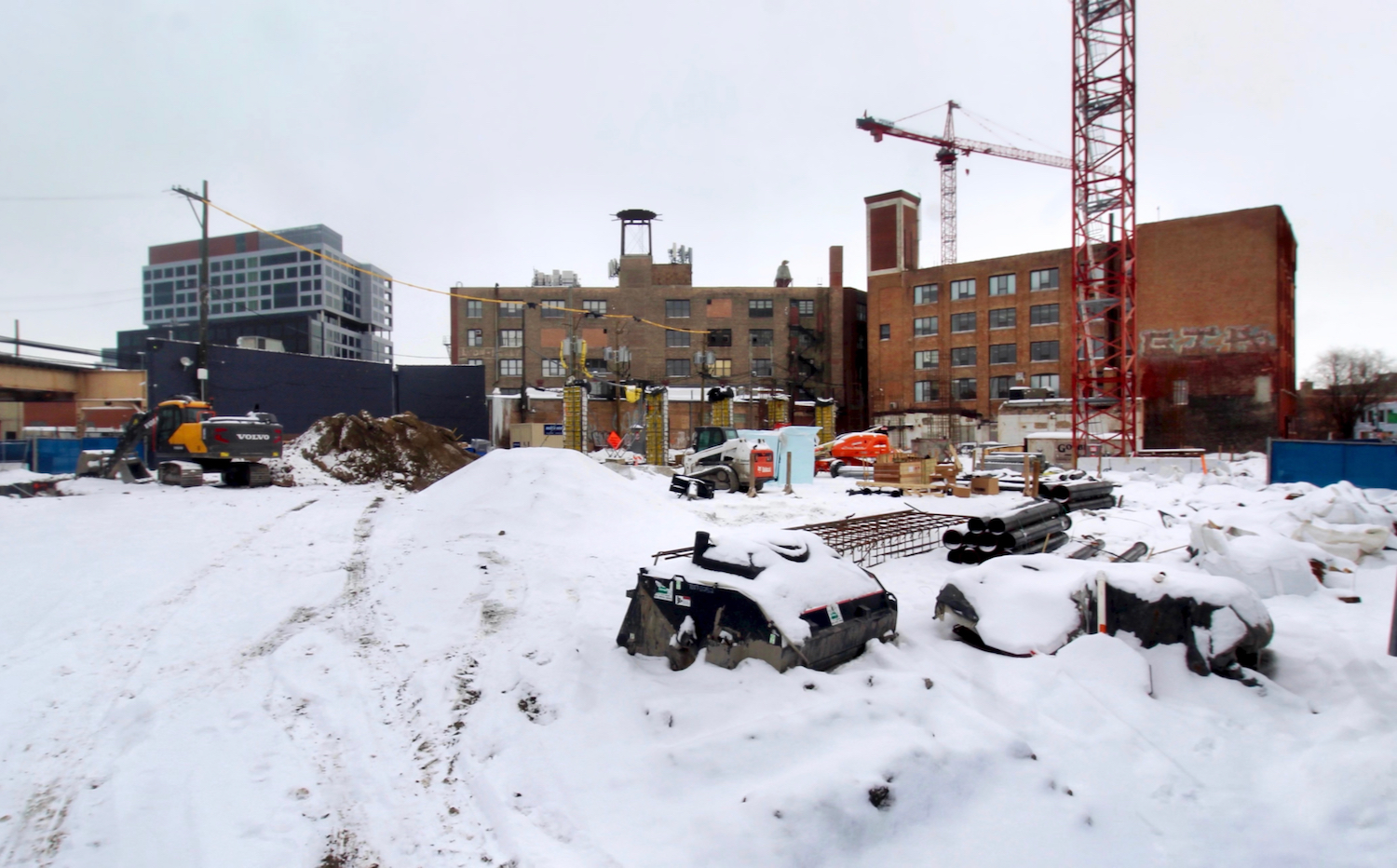
1454 W Randolph Street. Photo by Jack Crawford
Brininstool + Lynch is the project architect, whose design features various setbacks enshrouded by a mix of glass, metal, and masonry. The appearance of the structure is broken up into two massings. The western massing is predominantly lined by a flat curtain wall, while the eastern massing mainly incorporates glass balconies along its exterior. It is also worth mentioning that the shown renderings convey the building address as 1440 W Randolph street, which has since been adjusted to 1454 W Randolph Street since YIMBY’s last update.
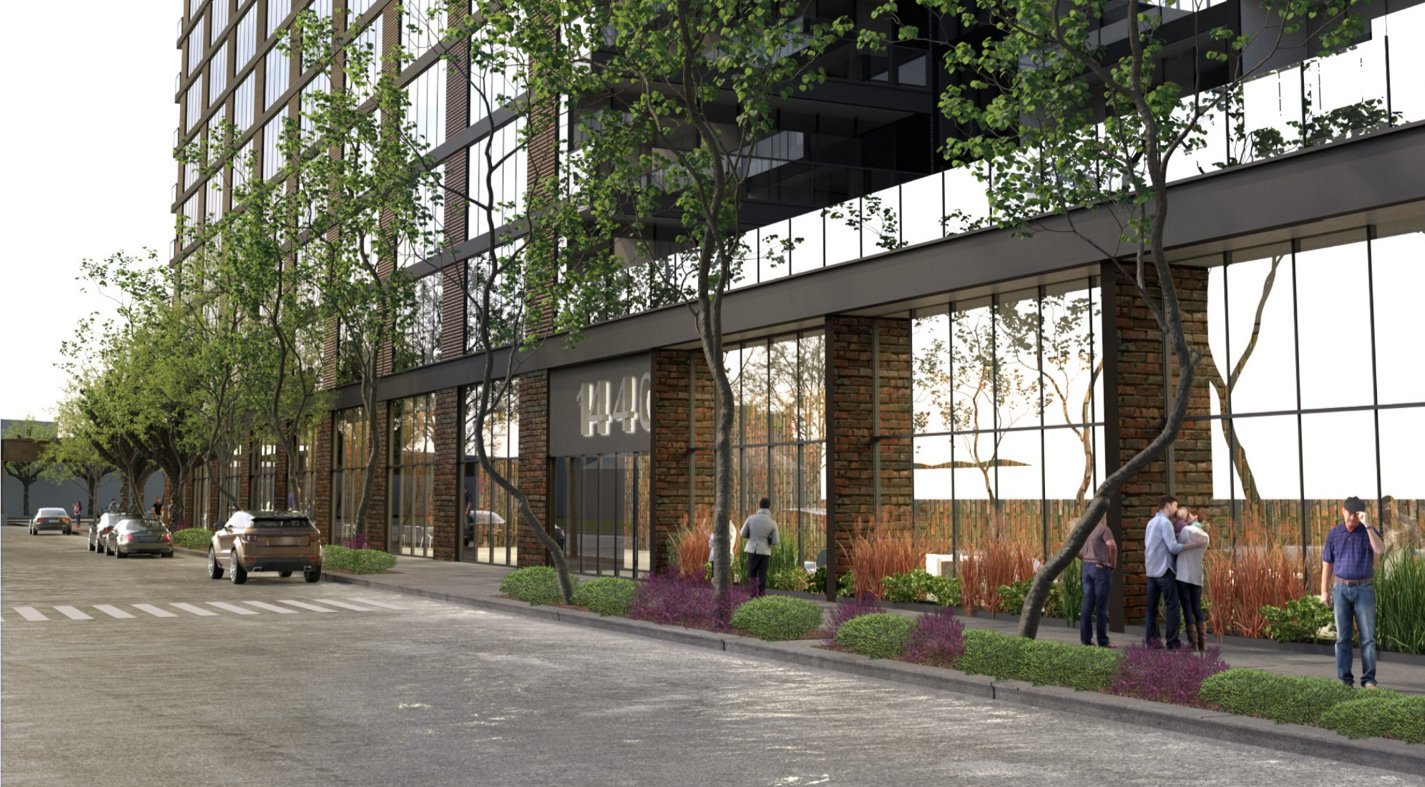
1454 W Randolph Street. Rendering by Brininstool + Lynch
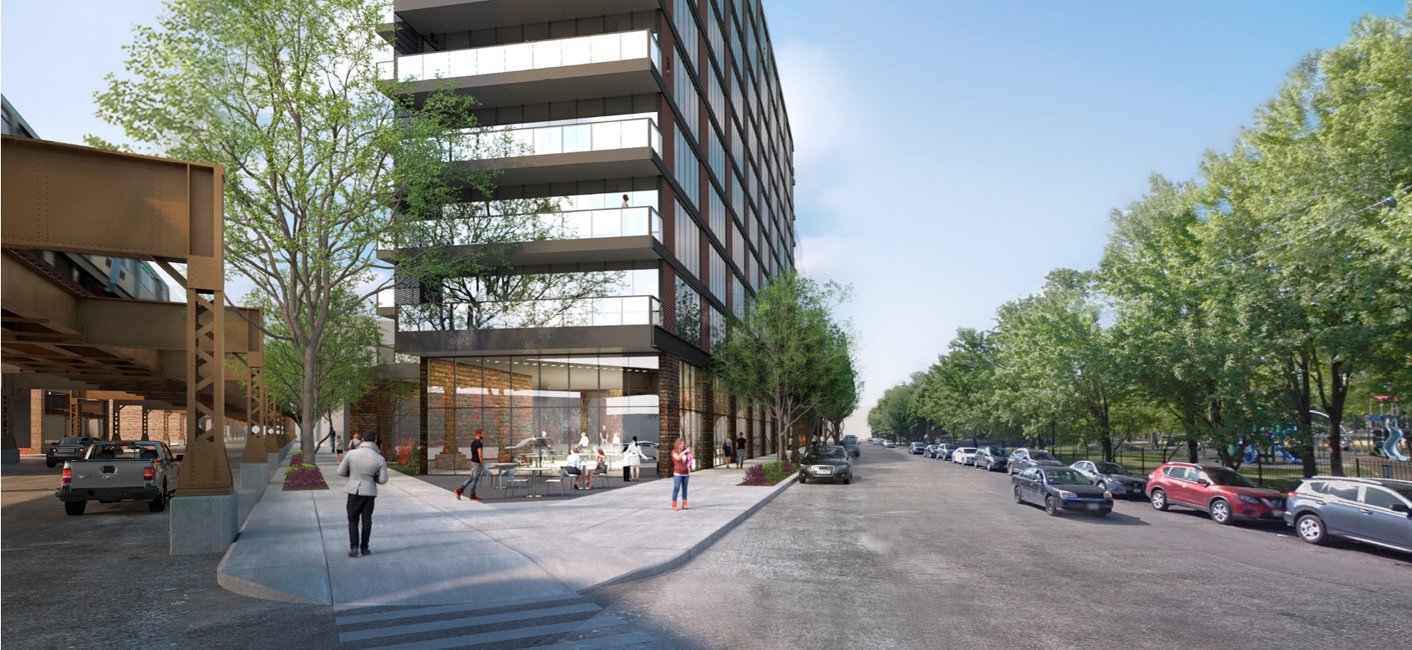
1454 W Randolph Street. Rendering by Brininstool + Lynch
Parking will include 87 spaces integrated into a ground-level garage. Residents will also have access to a variety of transit options nearby, including north and southbound bus stops for Routes 9 and X9 via a three-minute walk west to Ashland & Lake. Route 20 can also be found in the vicinity, a seven-minute walk south to Madison & Laflin. Residents will also find the Green and Pink Lines for the CTA L via a two-minute walk west to Ashland station.
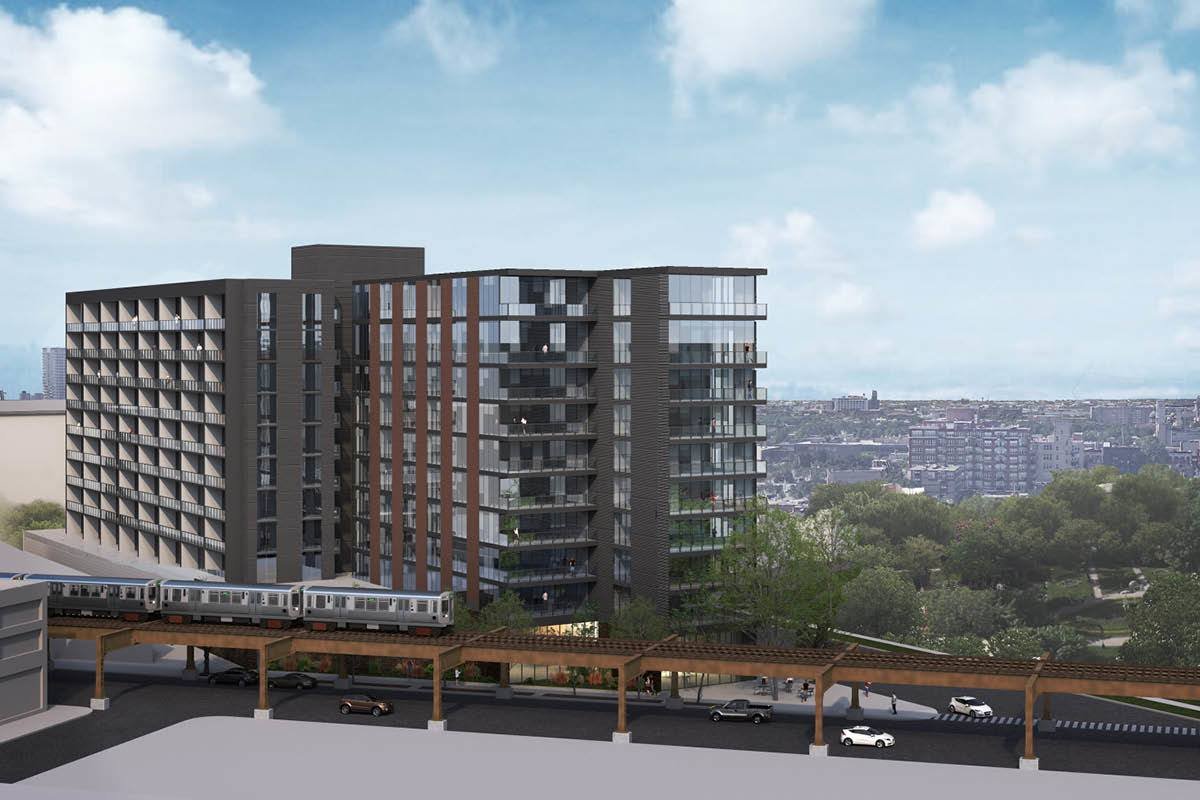
1454 W Randolph Street. Rendering by Brininstool + Lynch
Nearby outdoor space includes the 13.5-acre Union Park directly to the south across Randolph, with venues such as sports fields, a pool, tennis courts, a basketball court, and a theater.
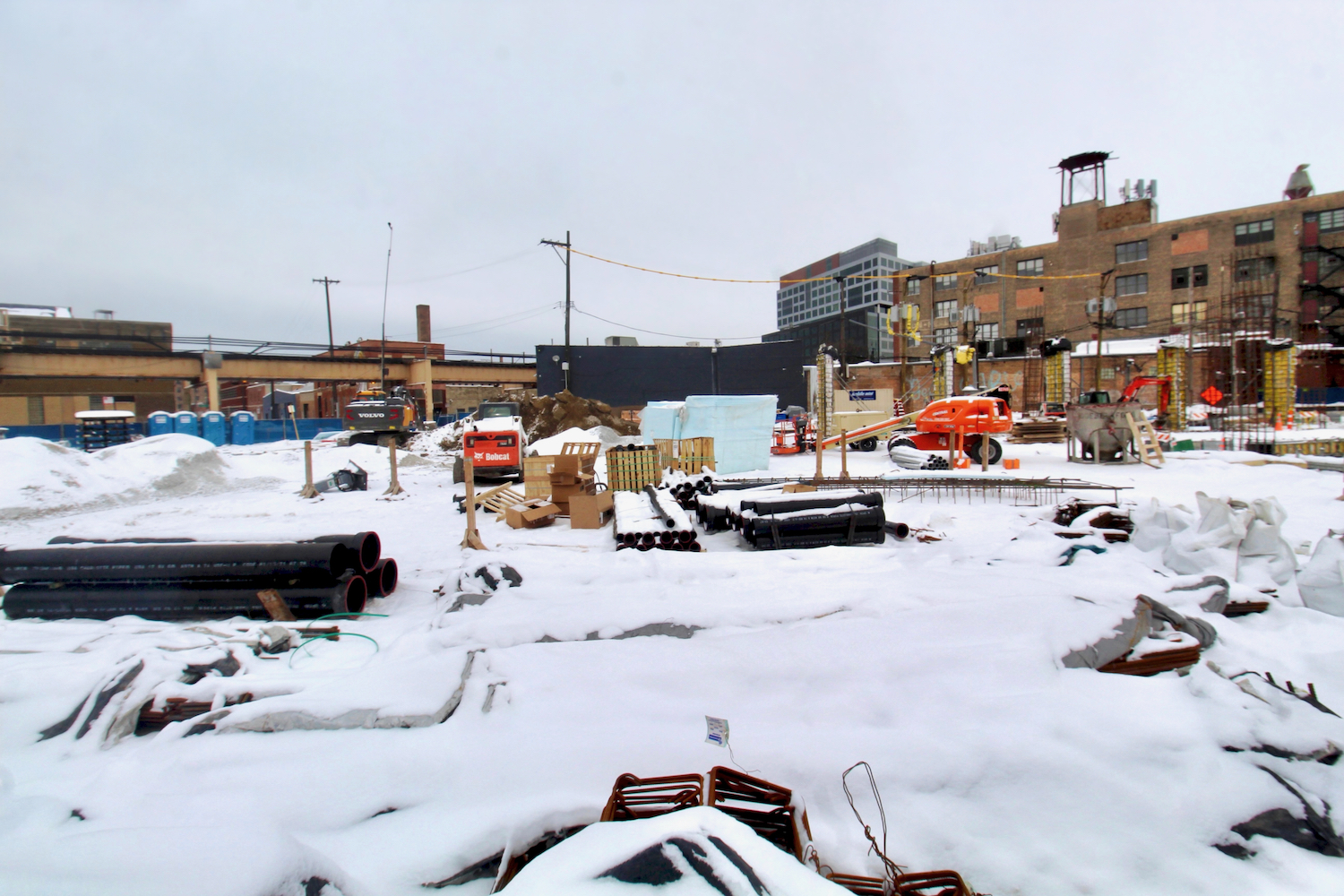
1454 W Randolph Street. Photo by Jack Crawford
Marquette Companies has planned another 25-story tower on a nearby property at 1400 W Randolph street. Together, the two buildings will provide over 100 affordable units under city’s Affordable Requirements Ordinance. A portion of these units will be located off-site in the Medical Center Apartments, currently under renovation and marketed under the new name ATRIO.
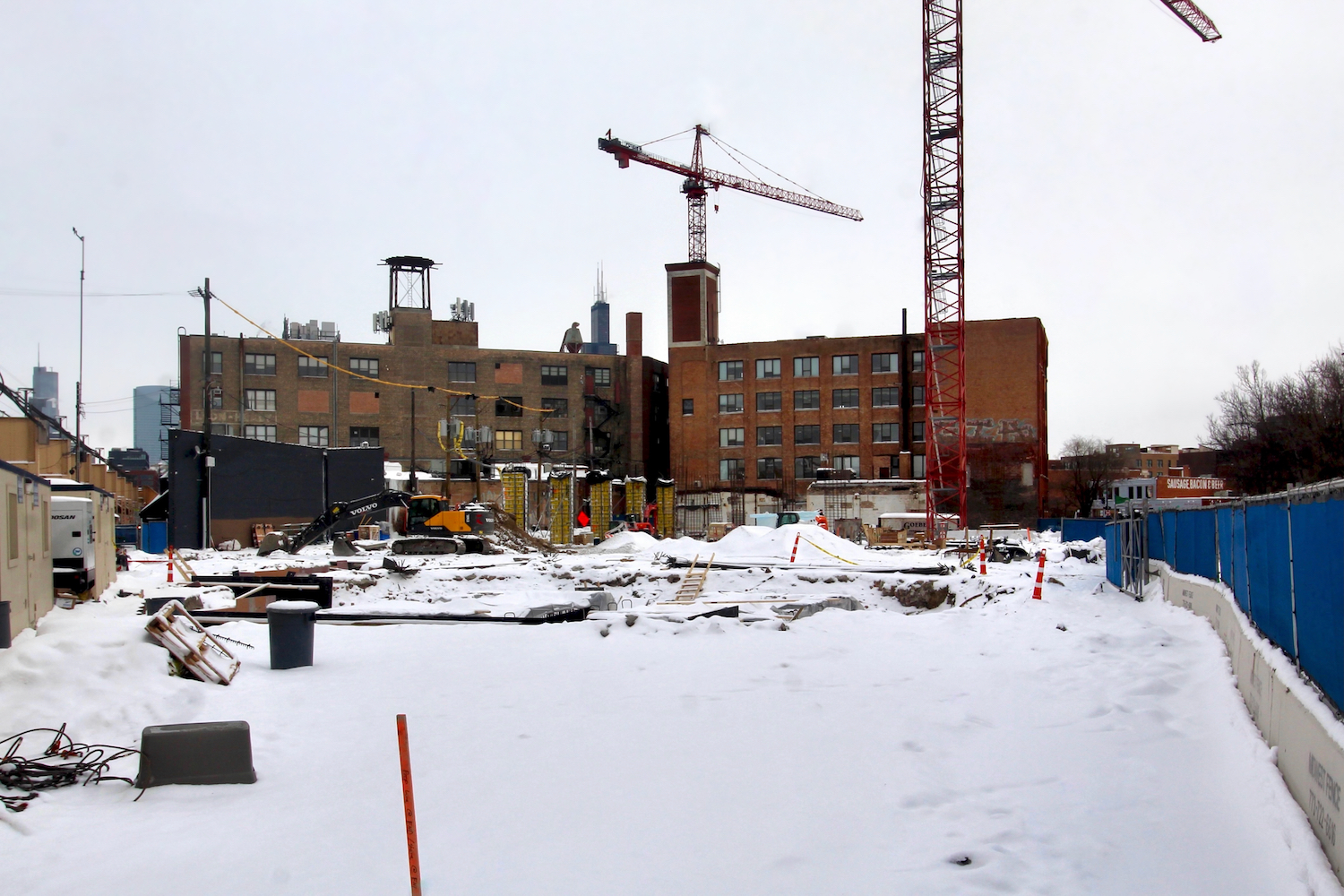
1454 W Randolph Street. Photo by Jack Crawford
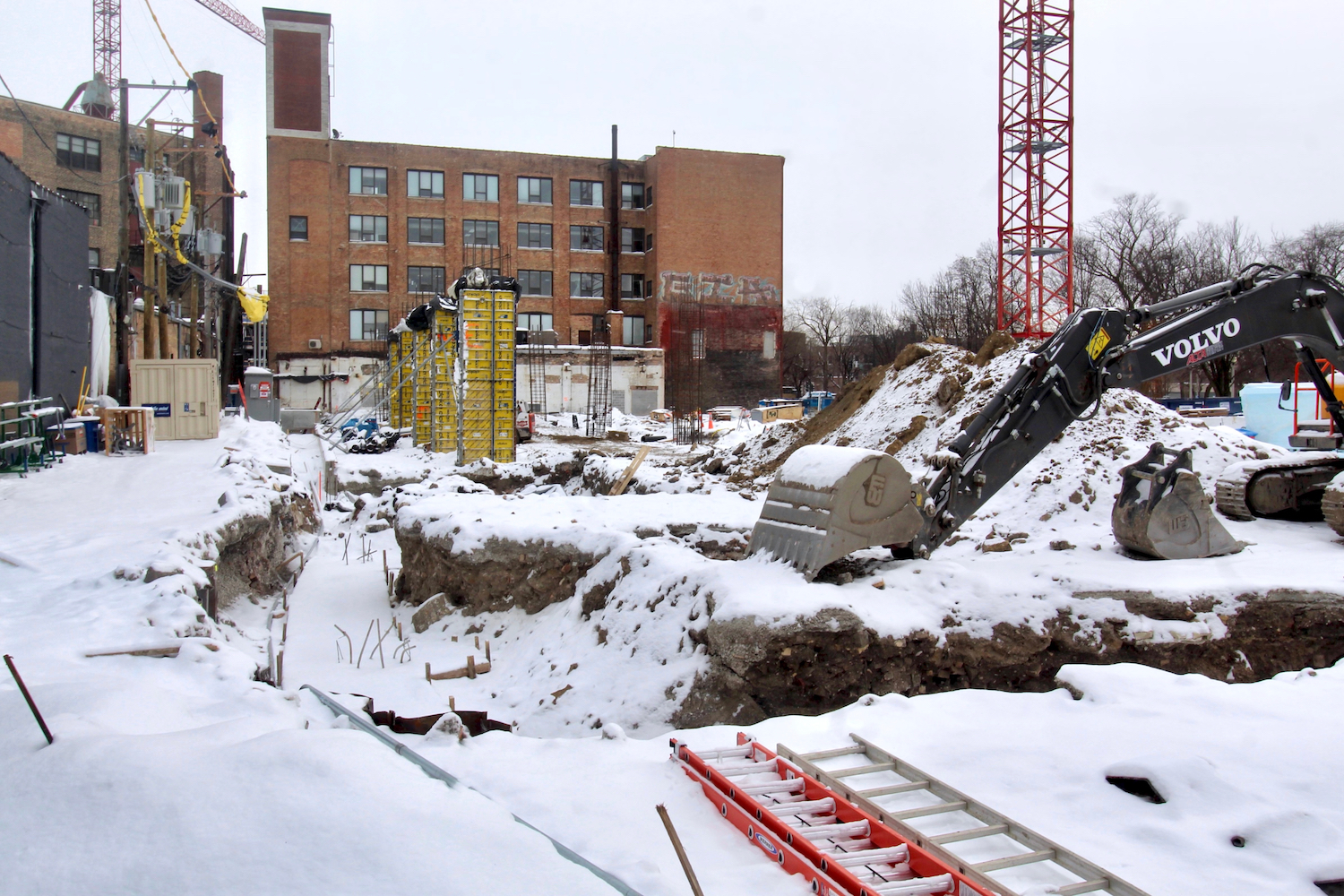
1454 W Randolph Street. Photo by Jack Crawford
Power Construction is serving as the general contractor. Full construction permits were issued yesterday February 17, bringing the total reported cost of $64 million. A completion date is anticipated for early 2022.
Subscribe to YIMBY’s daily e-mail
Follow YIMBYgram for real-time photo updates
Like YIMBY on Facebook
Follow YIMBY’s Twitter for the latest in YIMBYnews

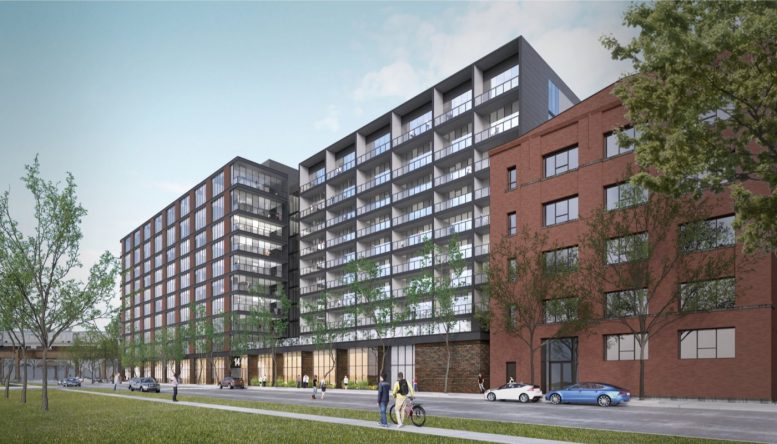
it’s great to see the development….the architecture is pretty uninspiring….doesn’t make for a neighborhood…..
The renderings are pretty uninspiring but I think the final product will turn out to be very nice. This is the same development group and architectural firm that built The Mason down the street. I remember having the same exact reaction to those drawings when released. Eventually, the project ended up being very nice. I’m really looking forward to seeing this project and 1400 Randolph (I think???) reach the finish line.
Keep building west and south. Time to fill in those United Center Parking lots and get into the 2000’s addresses.
Retail would’ve been nice to really make the area even more lively.
nice