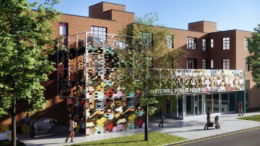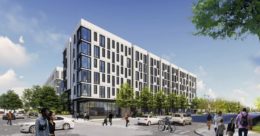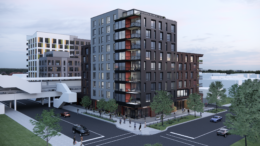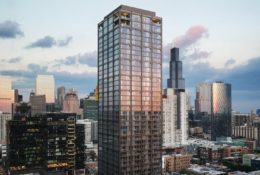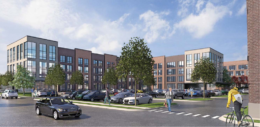Extensive Renovation Spotted for National Public Housing Museum in Little Italy
The National Public Housing Museum is on its way to becoming a new cultural landmark for Little Italy and the broader Near West Side as extensive renovation work continues. The development firm Related Midwest, in partnership with the Chicago Housing Authority, has taken on this project located at 1322 W Taylor Street.

