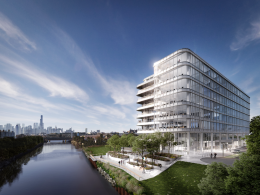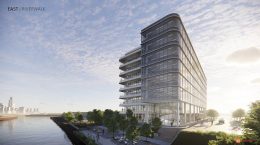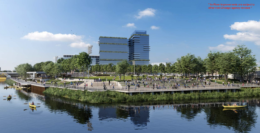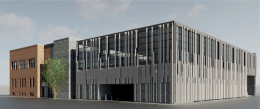ALLY at 1229 W Concord Gets Glassy in Lincoln Yards
Facade installation can be seen making substantial progress for the glassy new life sciences center known as ALLY at 1229 W Concord, the first building in Sterling Bay’s 55-acre Lincoln Yards mega-development along the North Branch of Chicago River.




