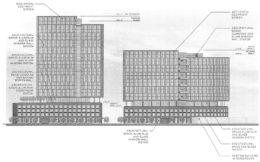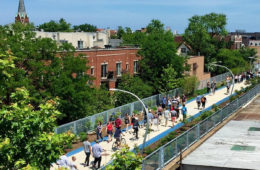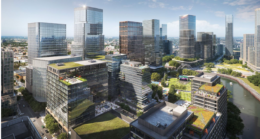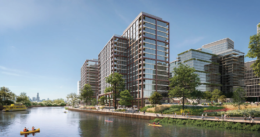1840 N Marcey Street Advances To Committee On Zoning
The mixed-use development at 1840 N Marcey Street in Lincoln Park has advanced to be reviewed by the Committee on Zoning. Located west of N Clybourn Avenue and across the river from Lincoln Yards, the proposal will replace a one-story commercial building near the recently announced 2033 N Kingsbury Avenue. Developer Sterling Bay is working with local-firm SCB on its design, adding to all of their other surrounding projects.




