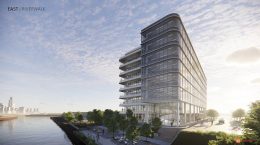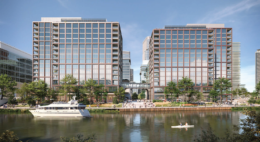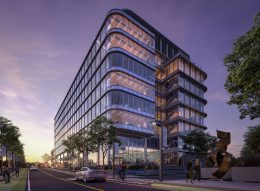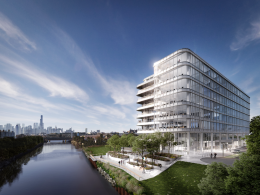YIMBY Tours 1229 W Concord Place within Lincoln Yards Master Plan
This weekend, Chicago YIMBY had the opportunity to tour the nearly complete 1229 W Concord Place, the first building of the broader Lincoln Yards plan. Developed by Sterling Bay, the plan calls for a 53-acre urban revamp of a former North Branch industrial corridor. This first installation will offer 320,000 square feet of Class A medical research labs geared towards biotechnology and bioscience tenant companies.




