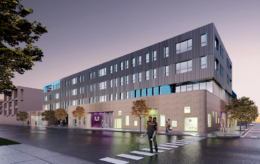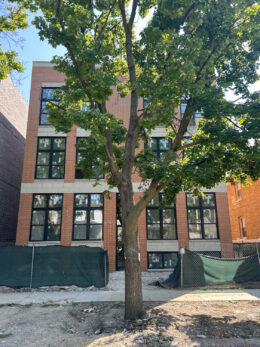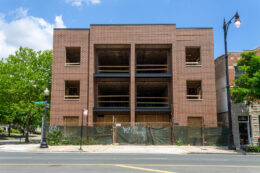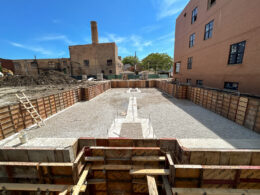Updated Plans Revealed For Redevelopment Of Former DePaul College Prep Site In Irving Park
Updated plans have been revealed for the redevelopment of the former site of DePaul College Prep at 3601 N California Avenue in Irving Park. Located on the corner with W Addison Street along the Chicago River, plans for the redevelopment have now shifted since we first covered them in 2021. This is greatly due to neighborhood complaints on density and traffic.





