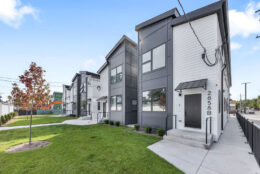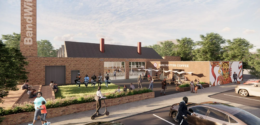Permits Issued For 2700 West Jackson Boulevard In East Garfield Park
Construction permits have been issued by the City of Chicago for a new three-story building at 2700 West Jackson Boulevard in East Garfield Park. The project, which is being spearheaded by owner 2700 West Jackson LLC, has an estimated cost of $478,500.





