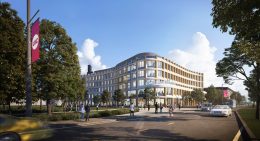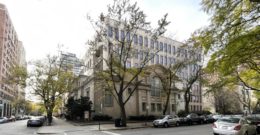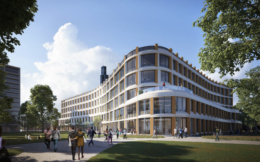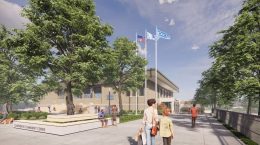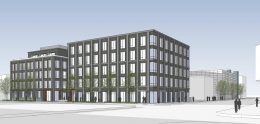Basement Level Takes Shape for UIC Computer Design Research And Learning Center in Little Italy
The basement level of the University of Illinois Chicago’s new computer science building can be seen taking shape at 900 W Taylor Street in Little Italy. The five-story structure, known as the Computer Design Research and Learning Center, will attach to UIC’s existing Science and Engineering Labs building while adding 135,000 square feet of new programming.

