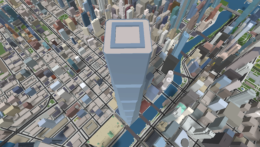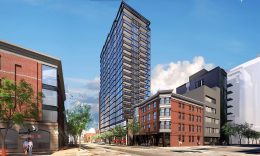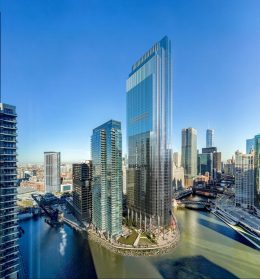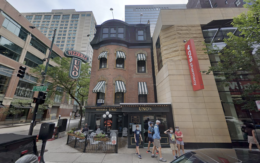Dead by Design #8 – Chicago World Trade Center in River North
The final and tallest canceled entry in YIMBY’s “Dead by Design” series is the Chicago World Trade Center, a 210-story megatall office tower that was proposed for the current site of 300 N LaSalle Avenue in River North. Led by Stanley Raskow, this 2,500-foot-tall titan on the river (as shown in the model) had seen two previous iterations that were each 200 feet shorter.





