Yesterday, developer VISTA Property Group and general contractor Skender celebrated the groundbreaking of a new mixed-use high rise at 741 N Wells Street in River North. The 21-story, 201,000-square-foot development will yield a total of 168 apartment units atop ground-level retail. Located prominently at the corner of Chicago Avenue and Wells Street, 741 N Wells is one of the latest developments adding to the neighborhood’s recent uptick in construction.
The building, which will offer 50 studios, 101 one-bedrooms, and 17 two-bedrooms, will also have a rooftop terrace with pool, as well as various co-working areas, a fitness center, as well as bicycle storage and parking for approximately 50 vehicles. Units will offer nine-foot ceiling spans and floor-to-ceiling windows on all exteriors will let in natural light and views of the cityscape.
The Antunovich Associates-designed tower will rise 255 feet and feature floor-to-ceiling windows and dark metal trimming. The facade looking onto Wells Street has a serrated shape to provide corner-like views to non-corner units. The amenity enclosure tops off the design with an overhang that is supported by V-shaped columns, while the podium will be clad in brick to complement the integrated masonry low rise building directly to the north.
This transit-oriented development features a 53-vehicle garage and 150 bike parking spaces, making it easy for residents to get around without a car. The development is also located near several bus options, as well as the CTA L and Red Lines.
VISTA Property has financed the project with a first mortgage loan from Huntington Bank. They also engaged Luxury Living Chicago Realty, downtown Chicago’s premier marketing, consulting and residential leasing brokerage firm, to help leasing and marketing the new building.
“River North is booming. People want to live and work in dynamic live-work-play neighborhoods that form the heart of downtown Chicago,” said Ark Latt, chief development officer at VISTA Property. “We look forward to continuing our collaboration with Alderman Brian Hopkins and the entire 2nd Ward to contribute a real estate asset that supports and enhances a strong community.”
Luxury Living Chicago Realty is serving as the brokerage firm for this new development. At a reported cost of $48 million, the tower is expected to open by 2024.
Subscribe to YIMBY’s daily e-mail
Follow YIMBYgram for real-time photo updates
Like YIMBY on Facebook
Follow YIMBY’s Twitter for the latest in YIMBYnews

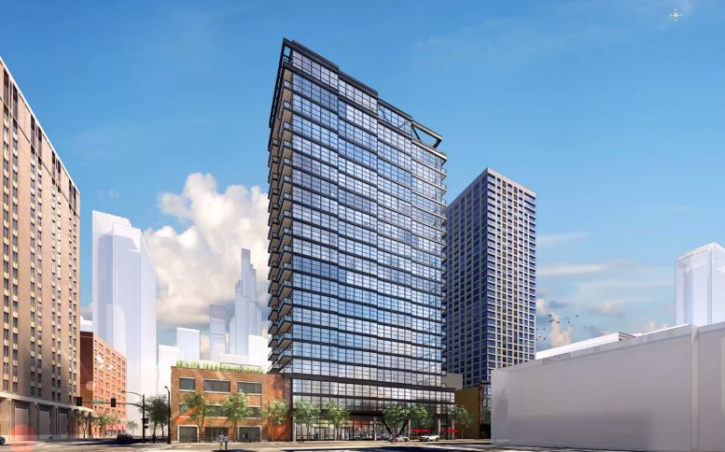
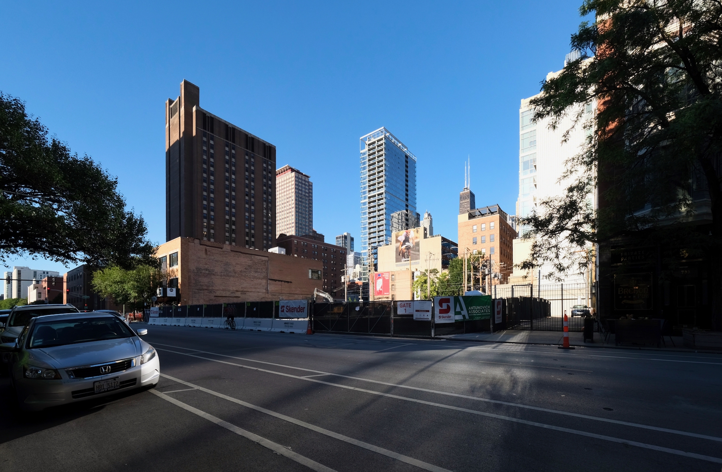
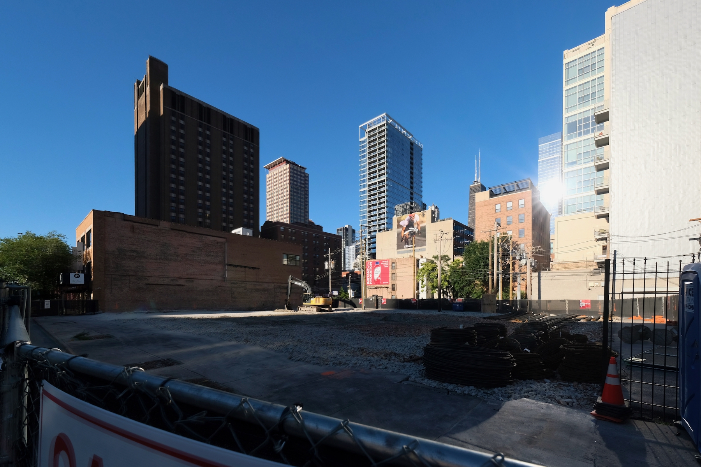
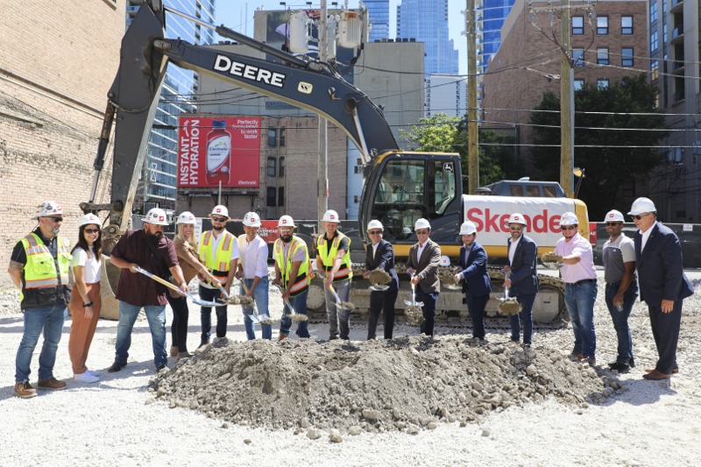
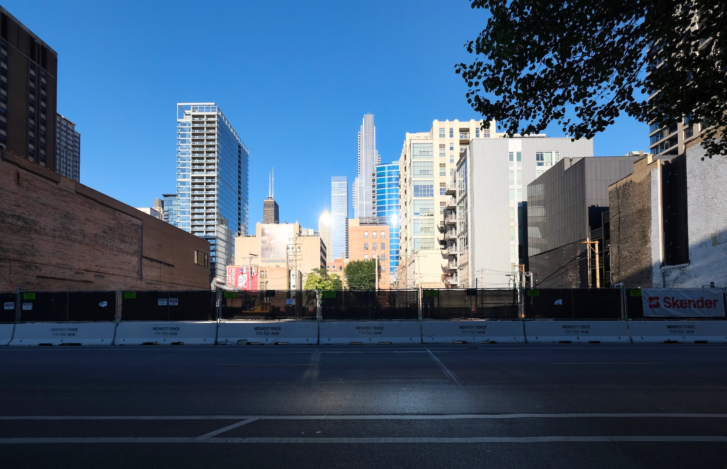
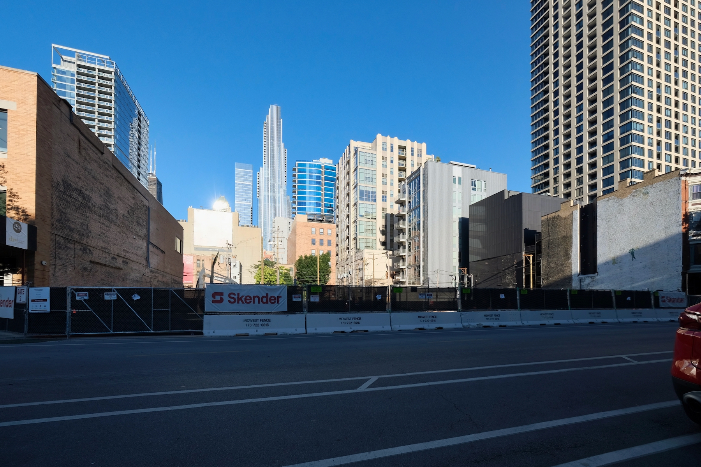
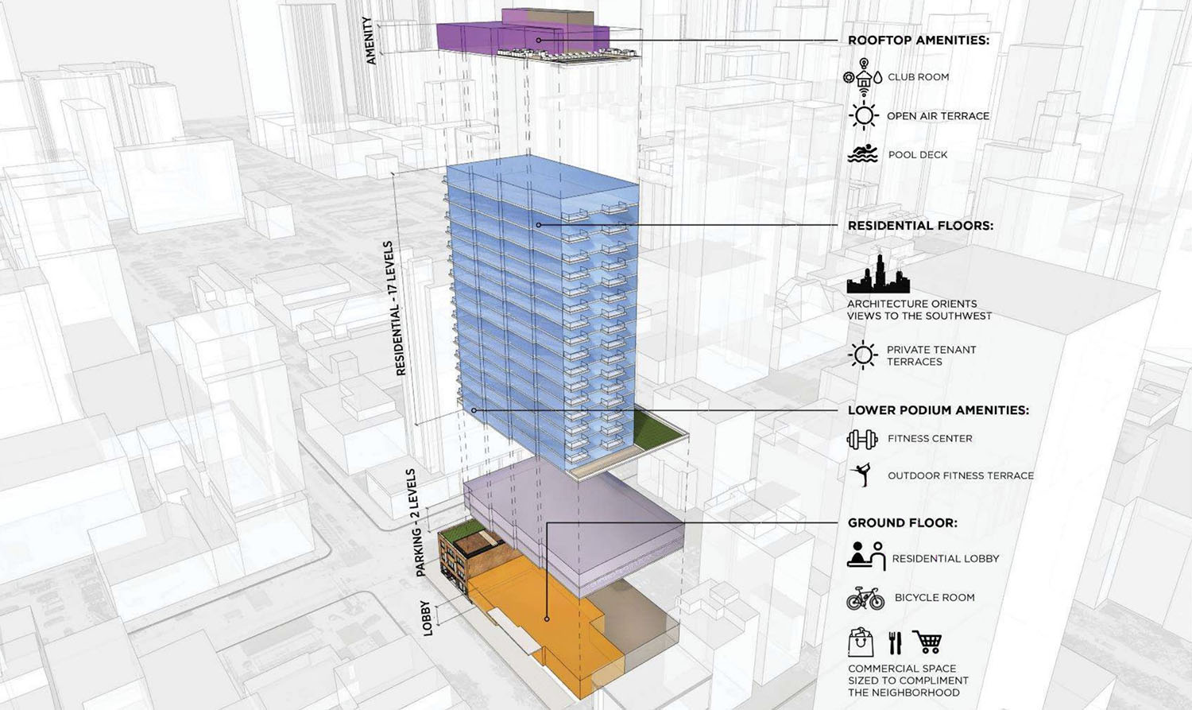
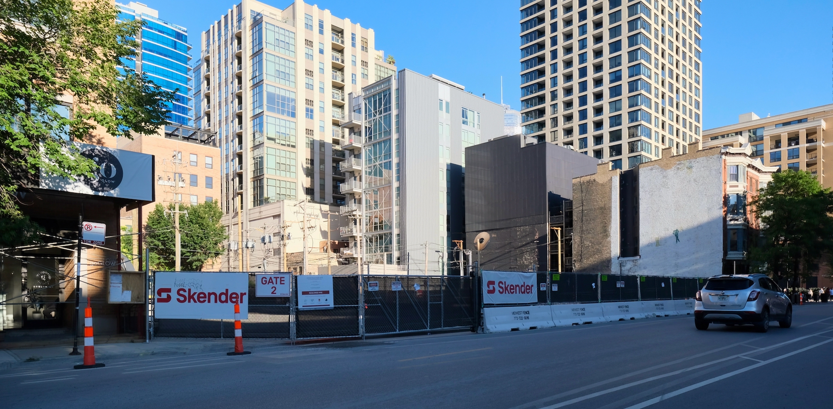
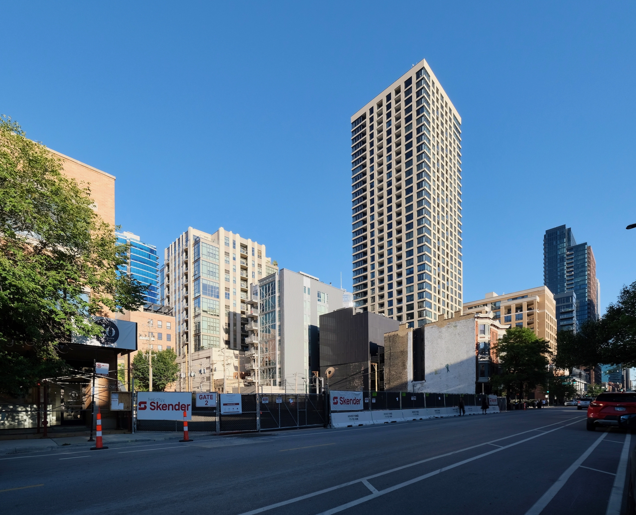
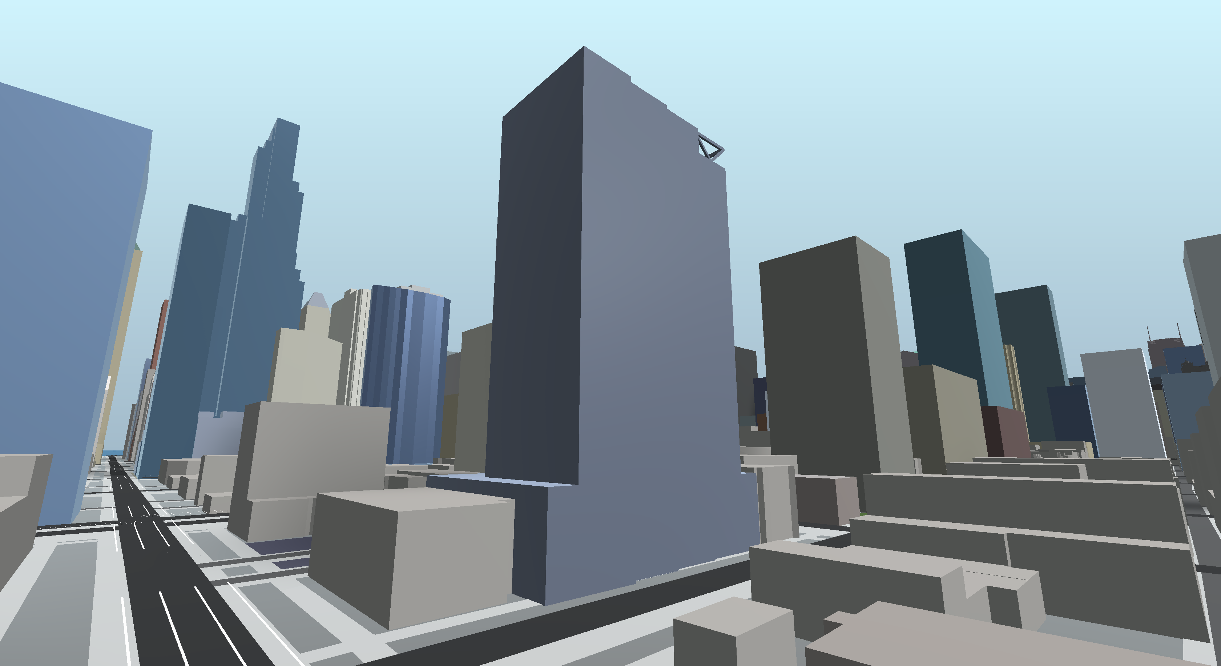

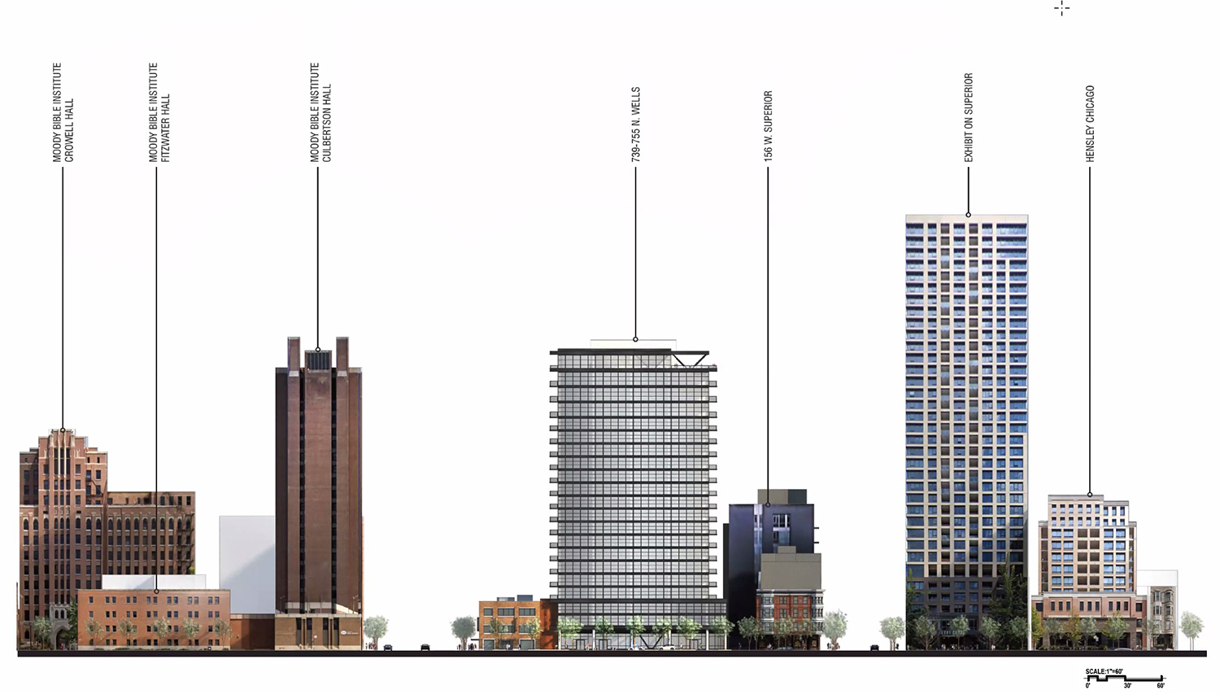
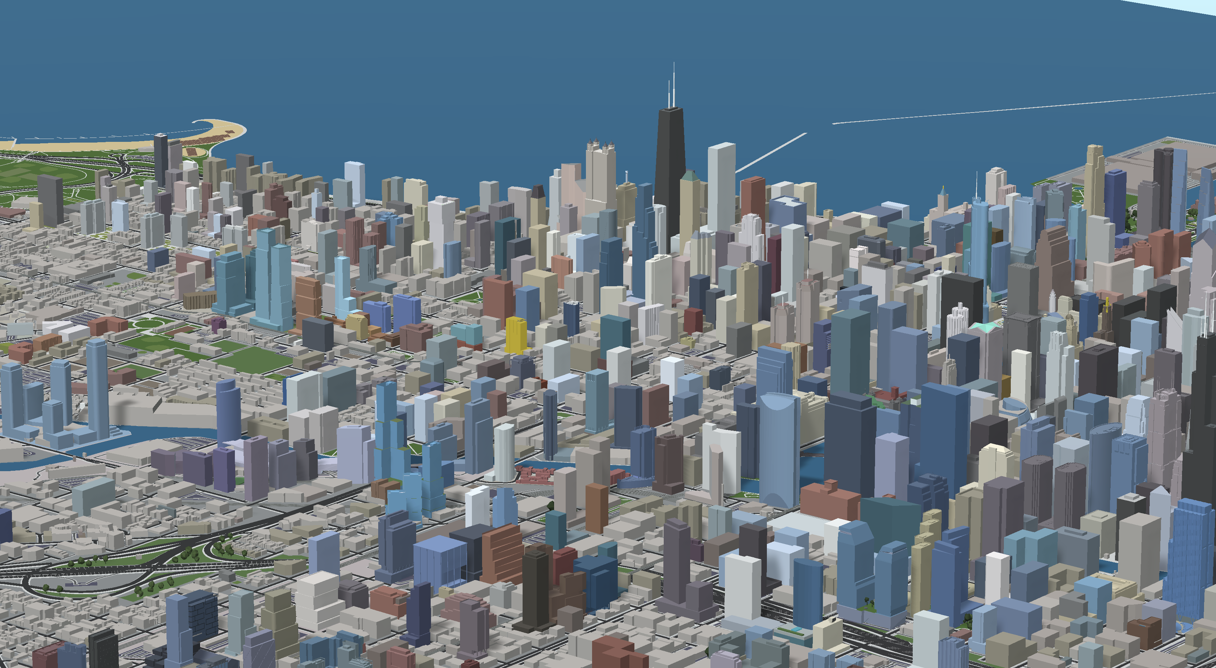
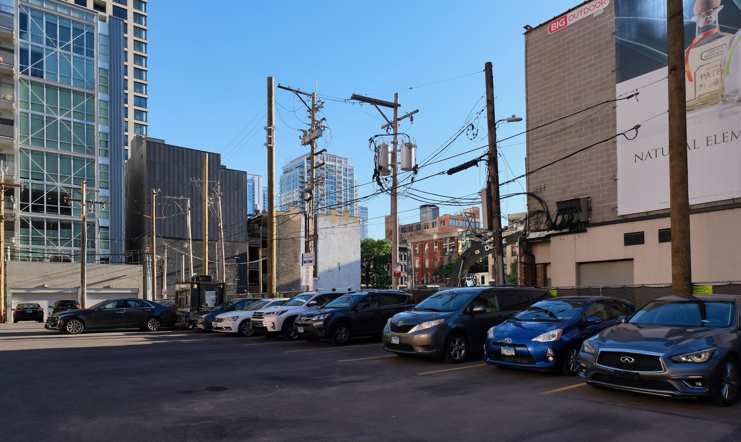
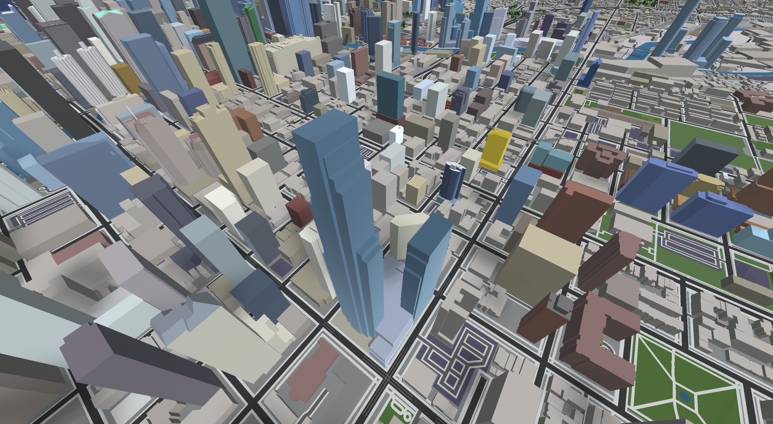
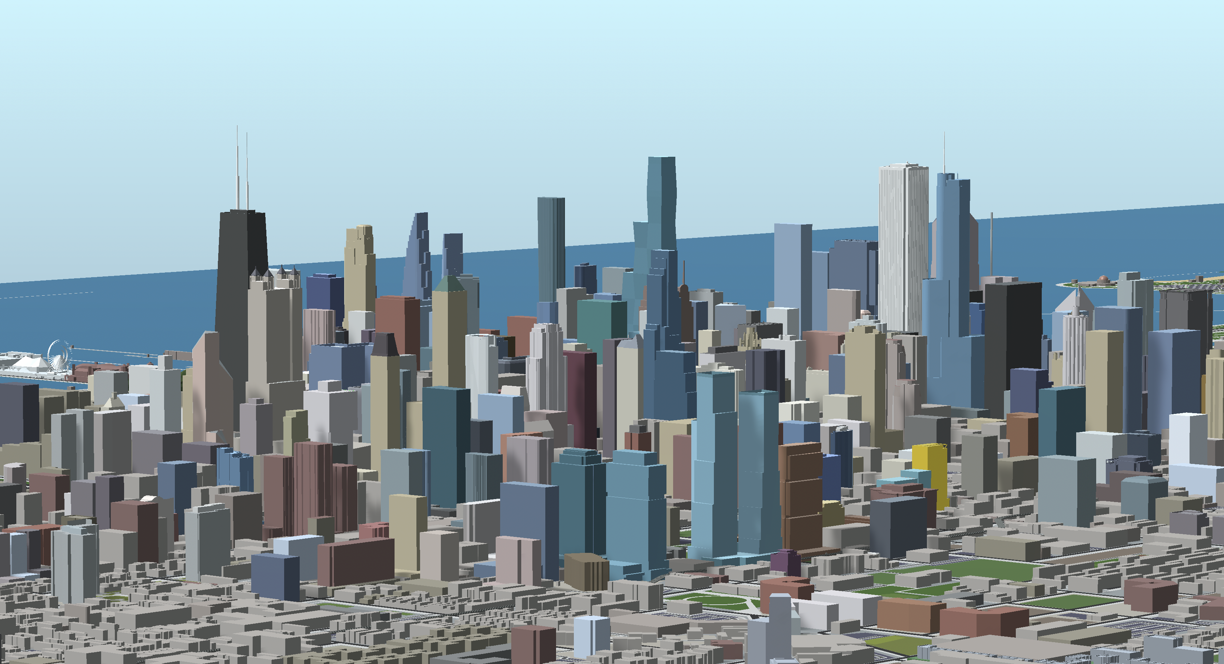
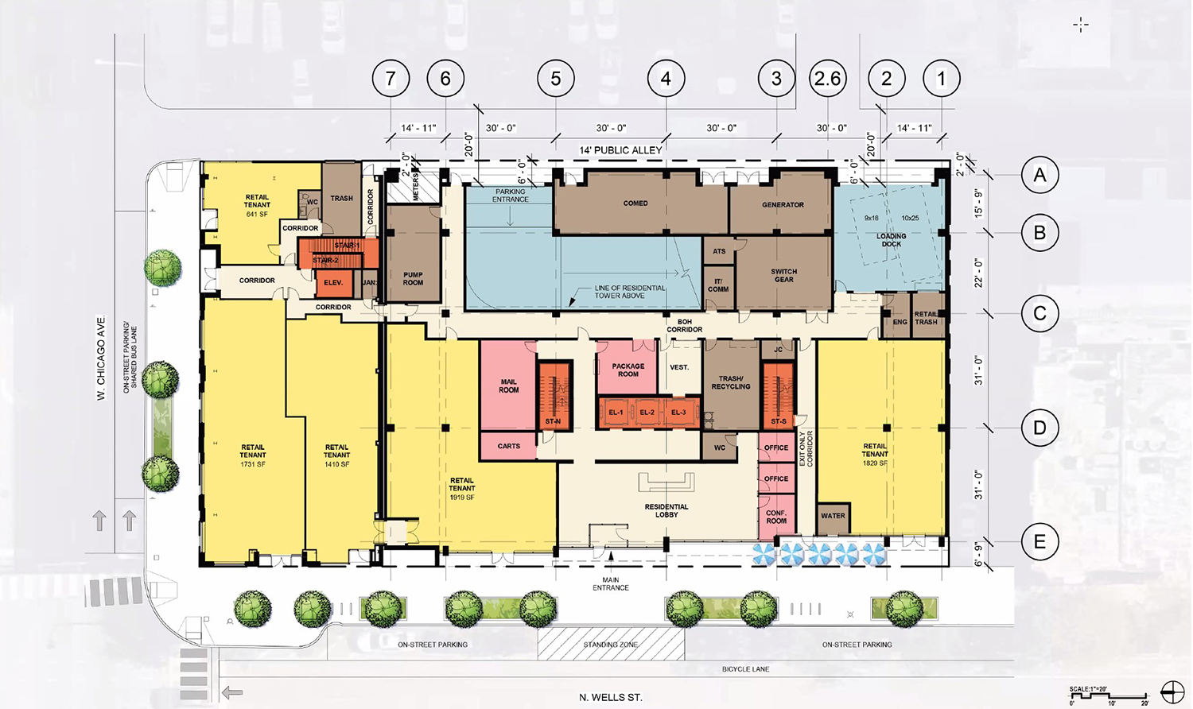
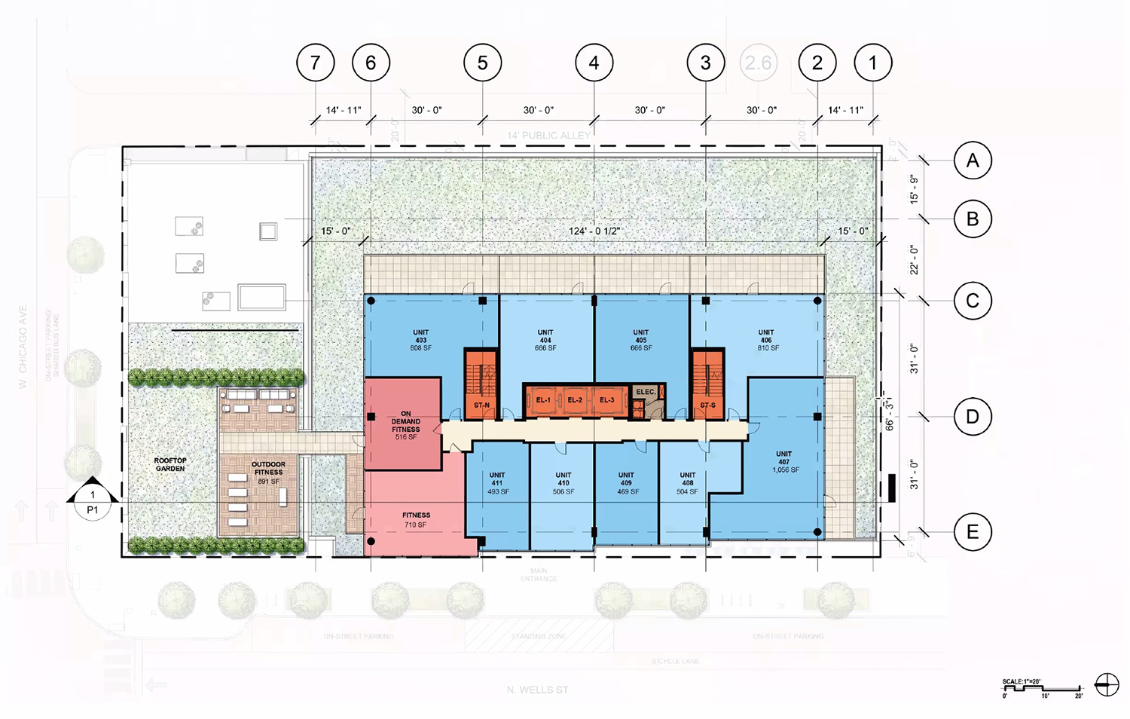
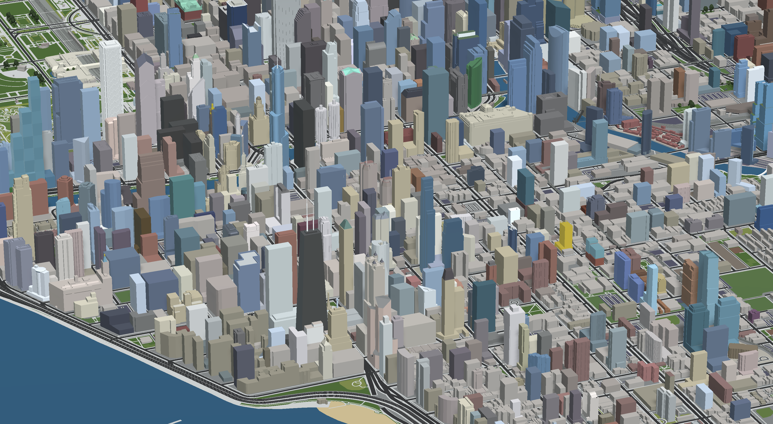
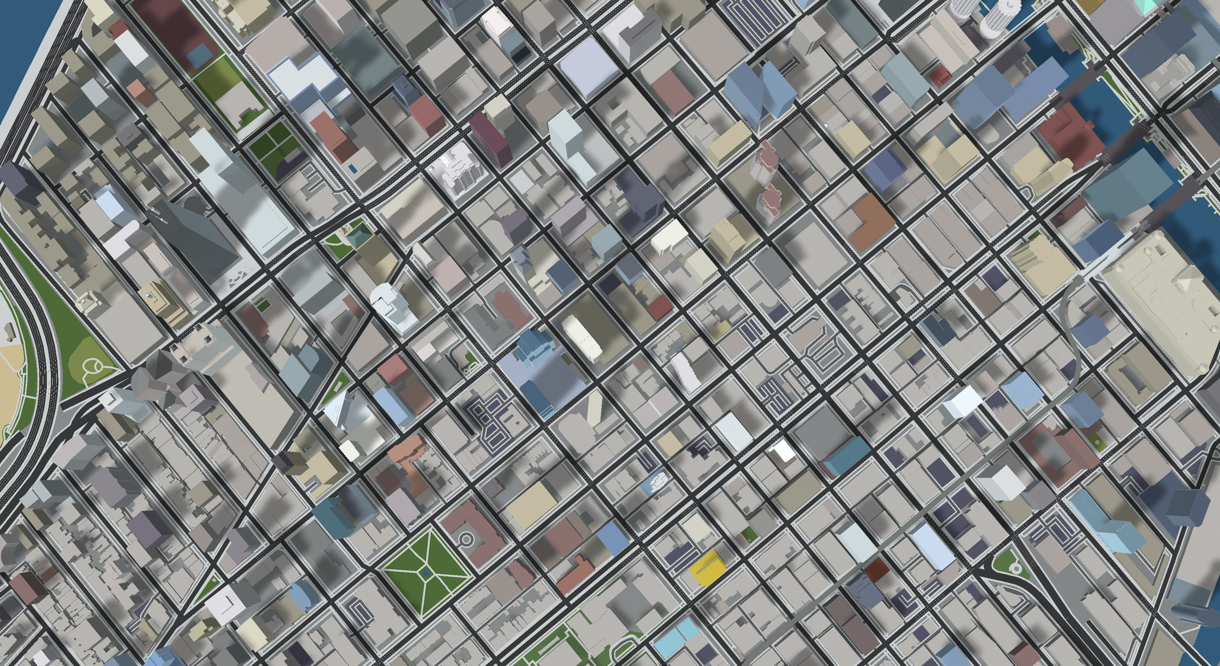
Are there going to be a few FHA/HUD apartments in this building please?…
Your models are always a reminder of what Chicago’s skyline could and should be. It’s hard to fathom how many great locations languished for decades. Chicago’s skyline would be solid top-3 in the world still if even half of the more notable trophy towers had been built. Another tragedy is the city not building any skyscrapers for almost 40 years between 1928 & 1964. It’s a shame that we missed out on ornate, 700’+ pre-war towers that NY has in spades.
The good news is since it was in a stasis in the 80s and 90s it never built as many ugly cement towers as other cities. 21st century is much kinder aesthetically
We do have a ton of pre-war towers tho, they’re just mostly residential and mostly strung out north and west along the shoreline. All those vintage high rises on LSD north to Uptown and south to Hyde Park are gorgeous (HP especially), but b/c we don’t have as much radial development as linear (vs Paris, London, even Manhattan to a degree), b/c development follows a linear shoreline, you don’t see so much clustering of it within one circle.
I mean north and south*** not west
What I meant was that we missed out on Woolworth/Chrysler/Empire State-Building equivalents due to the fact no skyscrapers were constructed between the periods that I mentioned and also Chicago’s long standing height restrictions. We have a handful of 500’+ pre-war towers, not mass concentrations of them.