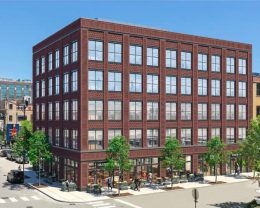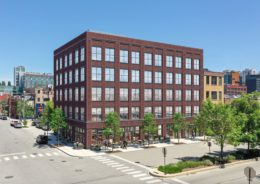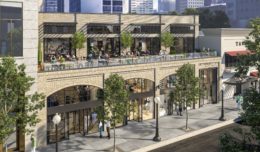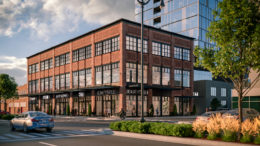Structural Work Takes Shape at 1020 W Randolph Street in Fulton Market
Structural beams for 1020 W Randolph Street in Fulton Market District are now reaching their final height. This five-story mixed-use development by L3 Capital will have ground-floor retail and boutique Class A offices on the upper levels. The amenity enclosure on the top of the building will be accompanied by a 1,850-square-foot rooftop deck. The 22,000 square feet of interior space features sleek finishes, living walls, and expansive warehouse-style windows.




